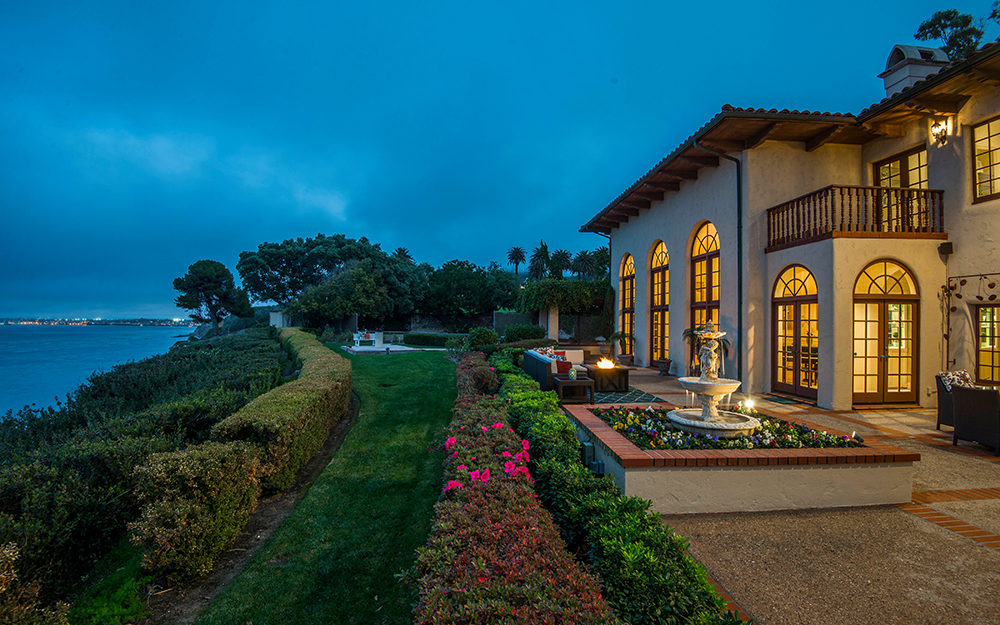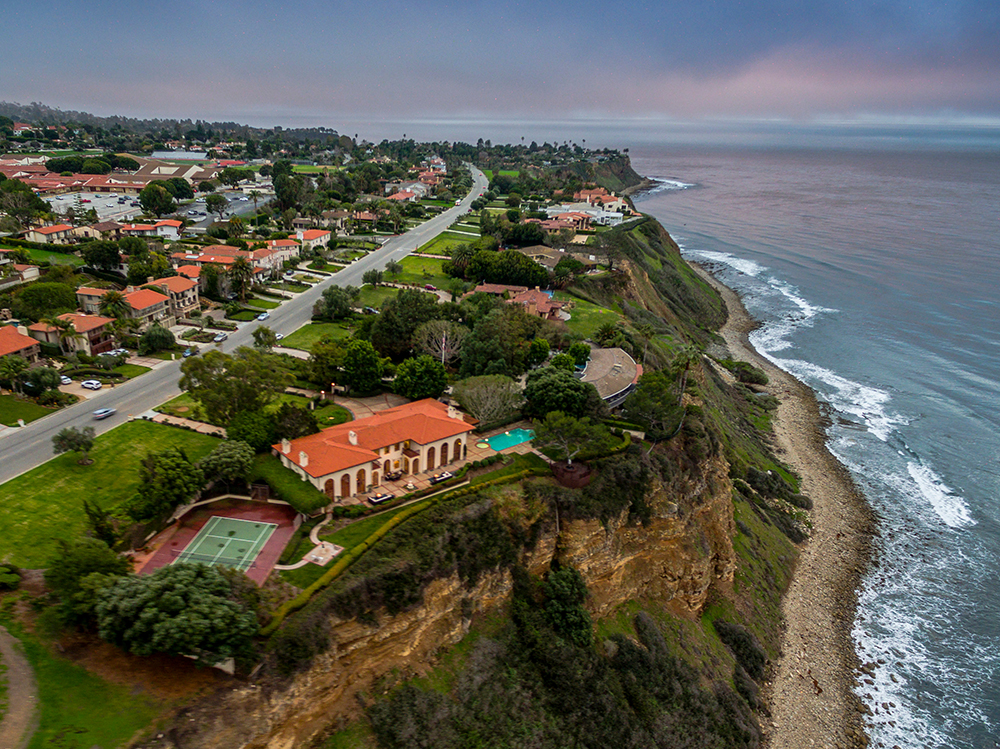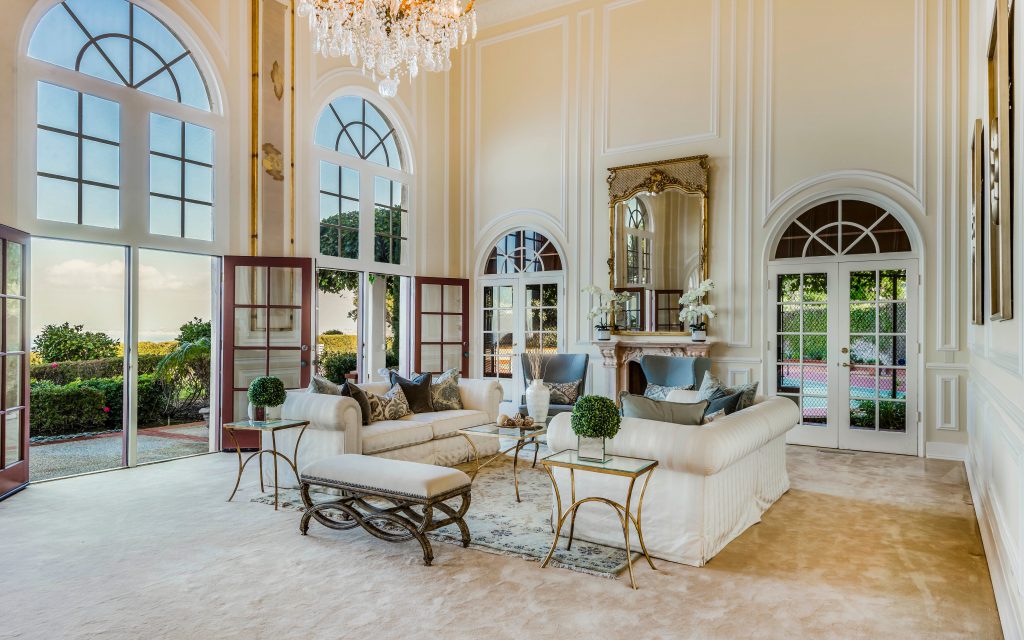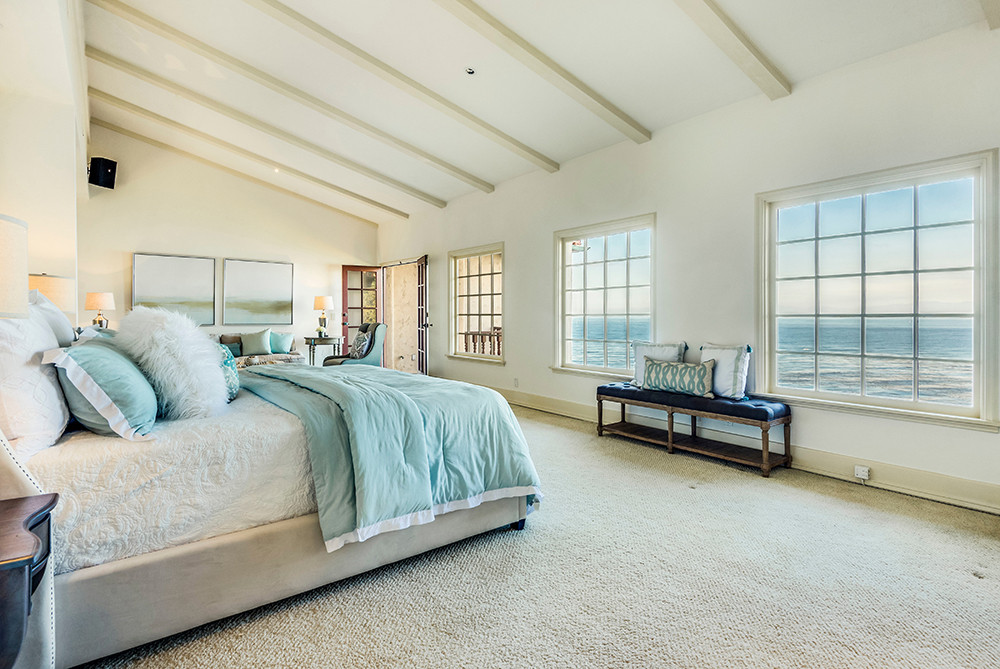
A Rare, Oceanfront Estate in Palos Verdes Estates Embraces Timeless Elegance
The neighborhood represents an increasingly rare showcase of gracious luxury amidst the gorgeous modernism of Southern California. Among the properties there is one, tucked neatly behind wrought-iron gates, that’s special for its full embrace of the features associated with a traditional estate—from its grand gathering spaces, soaring ceilings, and ample fireplaces and chandeliers, to a majestic outdoor playground that’s spread along its private oceanside bluff offered by Gayle Probst and Patricia Hedstrom of RE/MAX Estate Properties.
It’s the manicured front green and intricately laced gates in Palos Verdes Estates—clustered with a landscape of neat shrubs and a mix of old-growth and exotic trees—that introduce the home before one reaches its circular front drive.

With nearly 7,000 square feet of living space, the home is Spanish Mediterranean-style with a red-clay barrel roof and creamy stucco exterior. It also has other earmarks of the charmed California style, notably overhanging eaves with exposed, decorative wooden rafters and high, elegant arches over windows and doors.
The main entry is an apt showcase of the interior of the home, a place that’s refreshing in its unapologetic declaration of sophistication and high-tone craftsmanship. There are glossy marble floors. A chandelier poised above a curved staircase that’s hugged by an ornate railing system. Grand mirrors, and intricate, leaded glasswork that embellishes the substantial entrance doors.

Grand Entertaining
The waltz, it’s said, went the way of the horse and buggy due in part to the decline of grand homes with ballrooms big enough for all that swirling and twirling. Waltzing, and any other dance imaginable, would be just fine in this home’s ballroom, a dreamy space that defines its showcase quality with soaring ceilings, a fireplace, and a glistening chandelier. It’s a home designed around entertainment—the grander the better.
The ground floor is given over to this concept. In addition to the ballroom, there’s a formal dining room, plus a family room with a fireplace and a bar that, situated adjacent to the pool, is an ideal space for more intimate or casual gatherings. On an operational level, the home makes entertaining easier by way of an onsite commercial catering kitchen that’s loaded with industrial gear and space for event staff. That, and a cavernous four-car garage.

Where entertaining is the domain of the first floor, the second floor is home to three of the residence’s four bedrooms—notably a master suite with vaulted ceilings, a fireplace, and a meandering walk-in closet. Two balconies open the suite to the ocean, giving one a delicious sense, at this high elevation, of drifting above the sea.
No matter where one entertains, there are views of blue ocean, greenery, endless sky, and sunlight. The home’s atmosphere is one that also can be transformed when the network of oversized French doors is sprung open to the sea air and epic outdoor vistas. One can vividly imagine scenes—night or day—where guests meander indoors and out, from the glittering ballroom to the Eden that’s just a step or two away.

An Outdoor Embrace
Classic estates all have something in common: sizable outdoor grounds that have been fashioned into places of beauty and leisure. The canvas one starts with at this property, a lot nearly one acre in size would be hard to match almost anywhere in the world due to its nearly 340 feet of private Pacific Ocean frontage. It’s a stretch of land that’s been optimized in the most elegant way—a design that would be impossible to duplicate in the present day due to regulations that make such a setup unimaginable—from the oceanfront pool and tennis court to the wooden viewing deck poised over the lip of the bluff.
It’s a full-scale, regulation tennis court that exists along the oceanfront, with an adjacent shaded area for seating spectators or for partaking in al fresco drinks and dining. (This side of the property conveniently borders green parkland that’s ideal for jogging and dog frolicking.) At the other end of the oceanfront is a tree-flanked swimming pool and spa—a classic Roman design with rounded ends. In between is a series of charming outdoor vignettes—distinct sitting areas that have been adorned with fountain sculptures and landscaping.

Like the interior of the home, which has been designed around an expanded standard of living and entertaining, the outdoor spaces have been equally matched to allow for idyllic sunlit days along the ocean, and when the sun has set, quiet hours next to a home set aglow by chandeliers and fireplaces.
In all, the estate amounts to a private playground of the most elevated sort, an ideal place to cavort and entertain or immerse oneself in the peace and beau of an exquisitely drawn canvas.
Gayle Probst | BRE #01137236 | 310.977.9711
Patricia Hedstrom | BRE #00796720 | 310.936.5875
RE/MAX Estate Properties
Offered for $13,900,000 | www.1721PaseoDelMar.com
Photography Courtesy of Peter McMenamin





