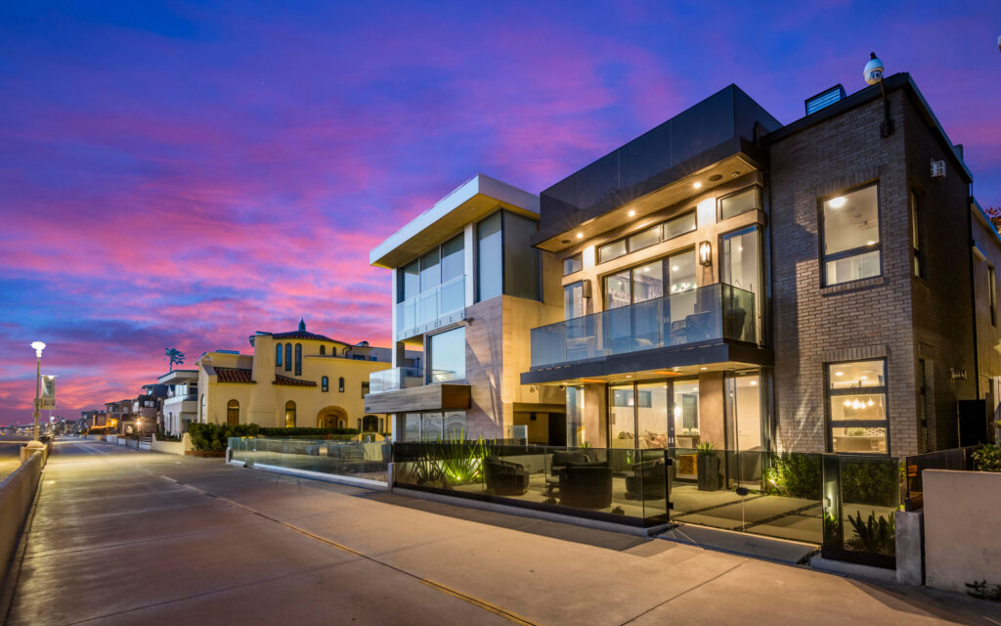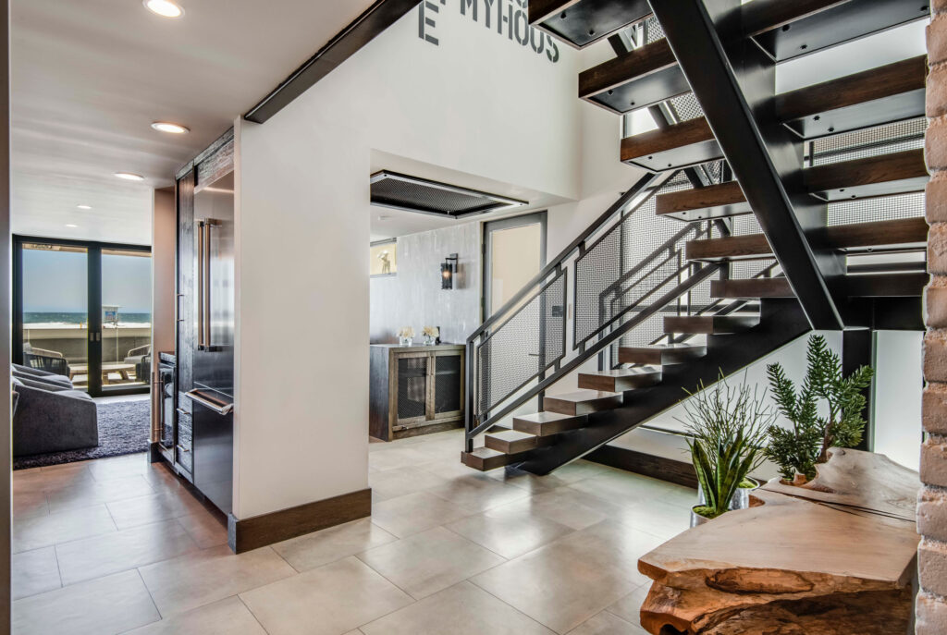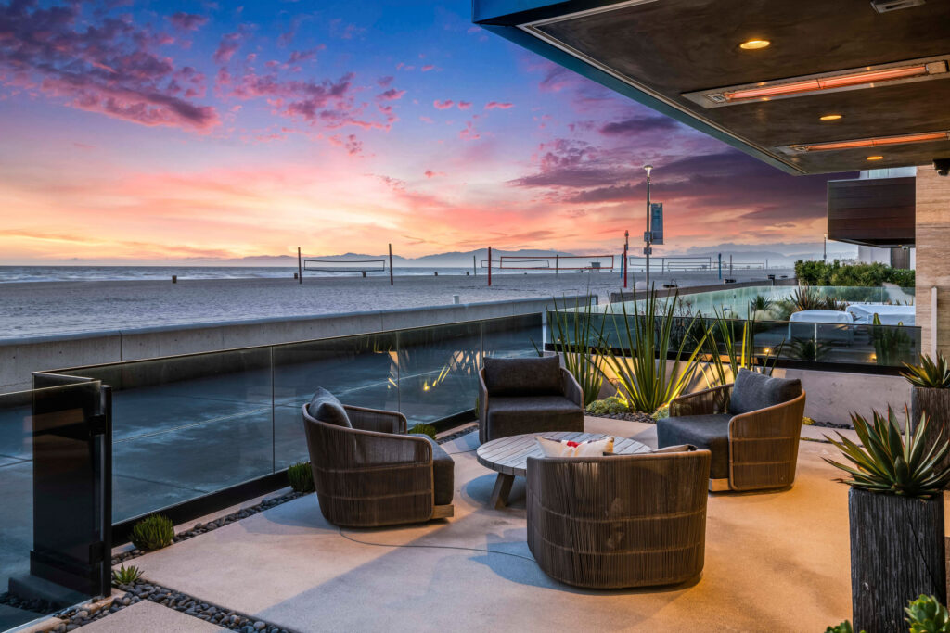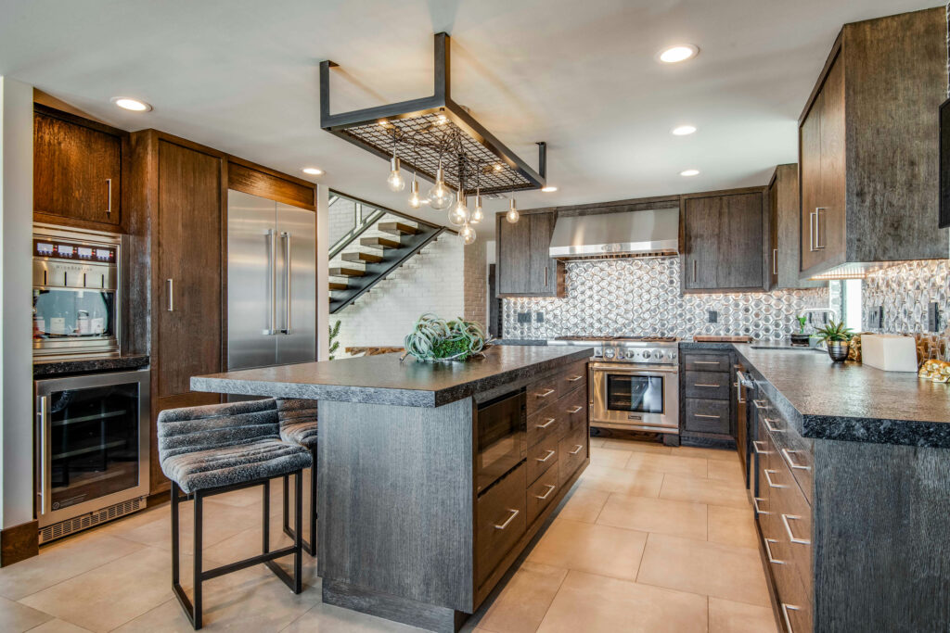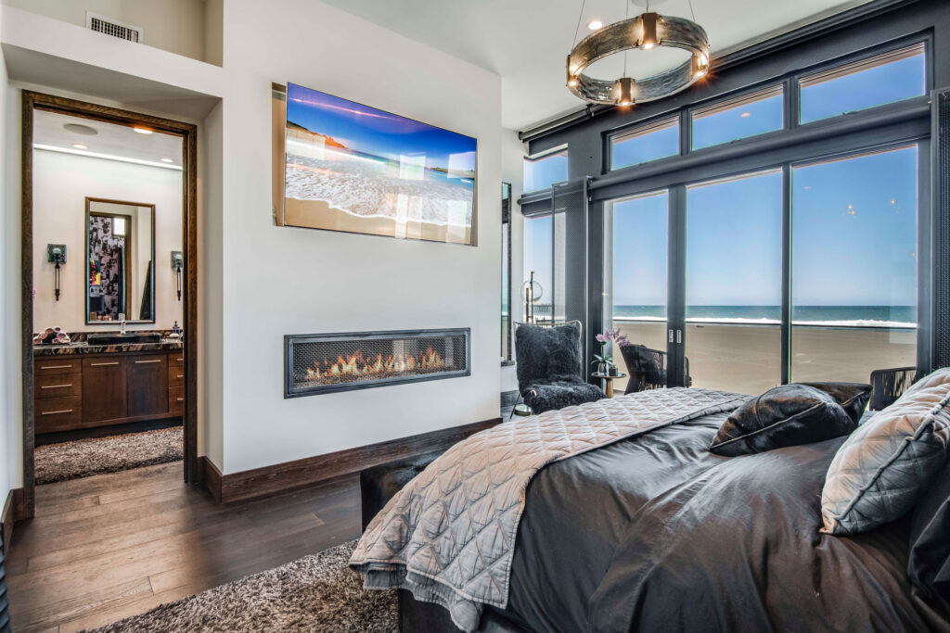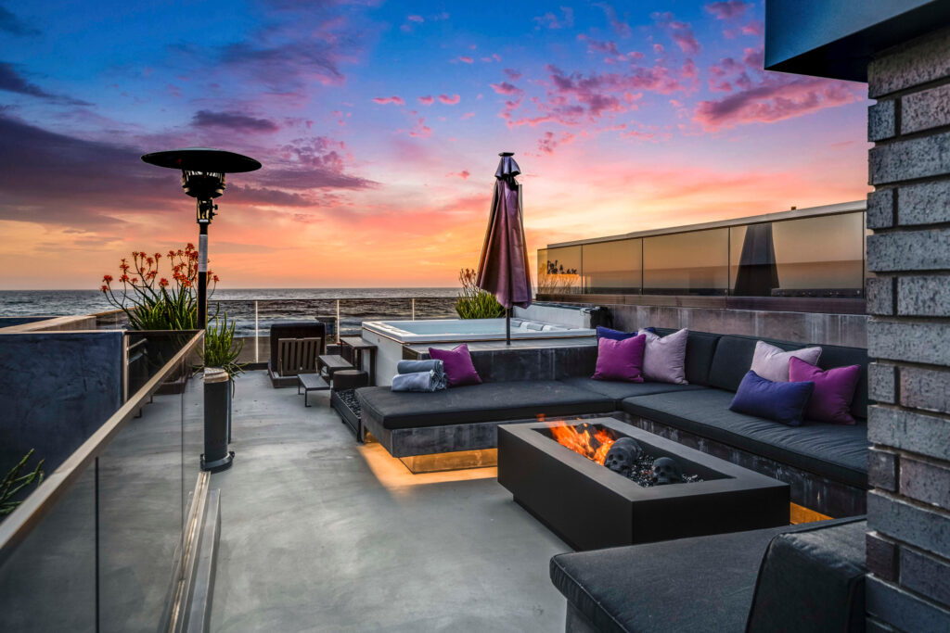Living by the ocean often translates into beachy interiors where white tones and a farmhouse style prevail. Located at 1534 The Strand, in Hermosa Beach—just a few blocks from Pier Avenue shops and restaurants—this house proves design can be done differently.
Listed at $11,900,000 by Brent Talbot of RE/MAX Estate Properties, this property’s stunning price tag has a million-dollar view to match and many other surprises that only increase its value. The project is the result of a close collaboration between three minds: the owner, designer Gunnar Jorgensen, and architect Cindy Goff.
“Cindy and I are used to working together and we really are a team,” says Gunnar Jorgensen who invited Cindy Goff to join the project.
“With this client, it was like working with family.”
Since the beginning, the owner made clear that he wanted something different, far from the cliché of what is usually designed when it comes to coastal homes. The first goal was to create an industrial vibe.
“We drew inspiration from Chicago firehouses and schoolhouses to give this urban feel,” explains Cindy Goff.
“The creative energy felt upon entering this home would appeal to anyone from an active family to a rock star.”
Steel beams; the open mono stringer staircase that Jorgensen wanted to seem original to the house; the paintable brick that brings texture; and beautiful woodwork are some of the elements that make the house stand out.
“The ample living spaces spread over 2,809 square feet,” says Cindy Goff. “The objective was to get the most of the property—which was originally a duplex with the first and the second floors identical—as the owner wanted to accomplish a lot of things, including having a master bedroom that would act as a sanctuary.” The project began, and almost finished, with the design of the two first levels only.
The ground floor, which features big windows and can be completely open to the outside patio that overlooks The Strand, hosts the main living room and the kitchen adorned with a titanium backsplash and furnished with a wine dispenser, as well as a four-car garage, which makes things very convenient given the fact that parking is quite limited by the beach. The floating stairs lead to the first floor, which hosts four bedrooms.
The master suite provides beautiful views over the beach; at the back of the property is another space (that could become a second master suite) the owner uses to practice with his band. A gym, two additional bedrooms, three bathrooms (out of a total of five in the entire property) and the laundry room are also situated on this level.
“We had almost completed the plans when the owner asked us to add the third floor,” Cindy Goff recalls. The height limit of 30 feet in South of 22nd St. where the property is located (instead of 25 feet North of 22nd St.) was then maximized. With a Jacuzzi, fire pit, outdoor kitchen and built-in furniture, “the huge rooftop deck is what makes this house so special,” says Gunnar Jorgensen. Dedicated to entertaining, this area also has an enclosed bar and a private Zen garden, as well as another bathroom.
“For this project, I had to think outside of the box,” says Cindy Goff, adding that thanks to Jorgensen knowing the owner well (this is their fourth project together), everything went smoothly. “Gunnar is a visionary. He has the idea and I make it work,” Cindy Goff adds. Inside, the dark color palette reflects elegance and sophistication. “However, we kept the spaces warm at the same time,” says Gunnar Jorgensen. “It’s a modern coastal home with an industrial feel”
In taking meticulous care of every detail and finish, the home shows a high level of quality and craftsmanship. “In this house, the owner wanted everything to be ‘wow,’ ” Goff notes. The home embodies this idea. “Our client likes uniqueness and it’s definitely a unique home for this area,” adds Gunnar Jorgensen.
In look and feel, he touts the house as having the advantage of perfection, with ground and top floors that amp up the entertaining and a middle floor that promises privacy when the party is over. Of course, in a place with this much “wow” factor, there is something to celebrate every day.
Brent Talbot | 310.780.1631 | DRE 01272836
RE/MAX Estate Properties
List Price $11,900,000
