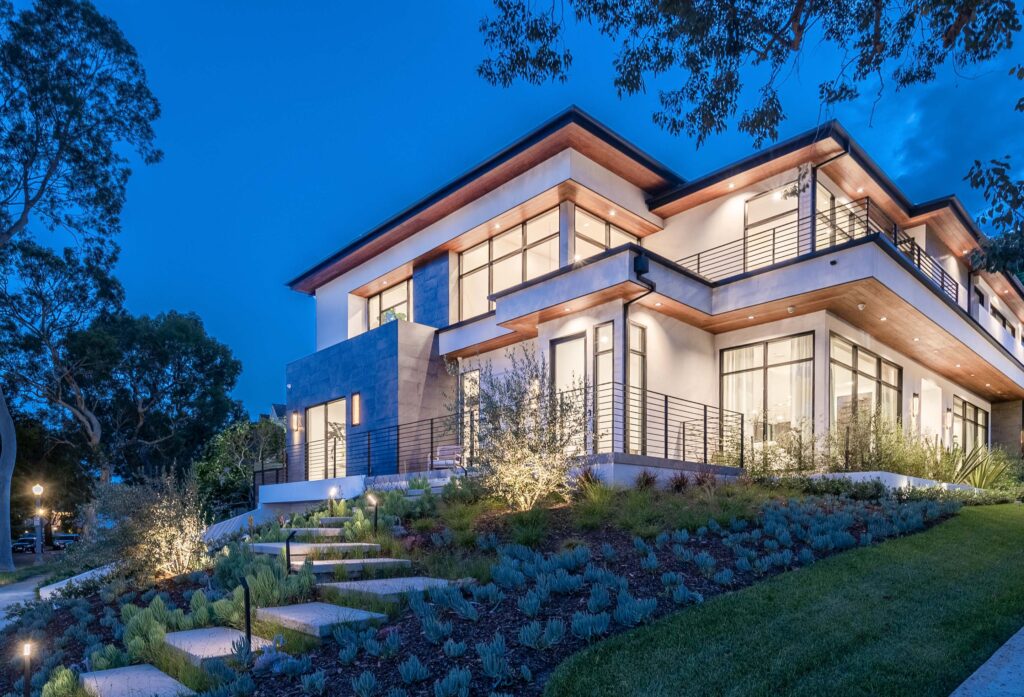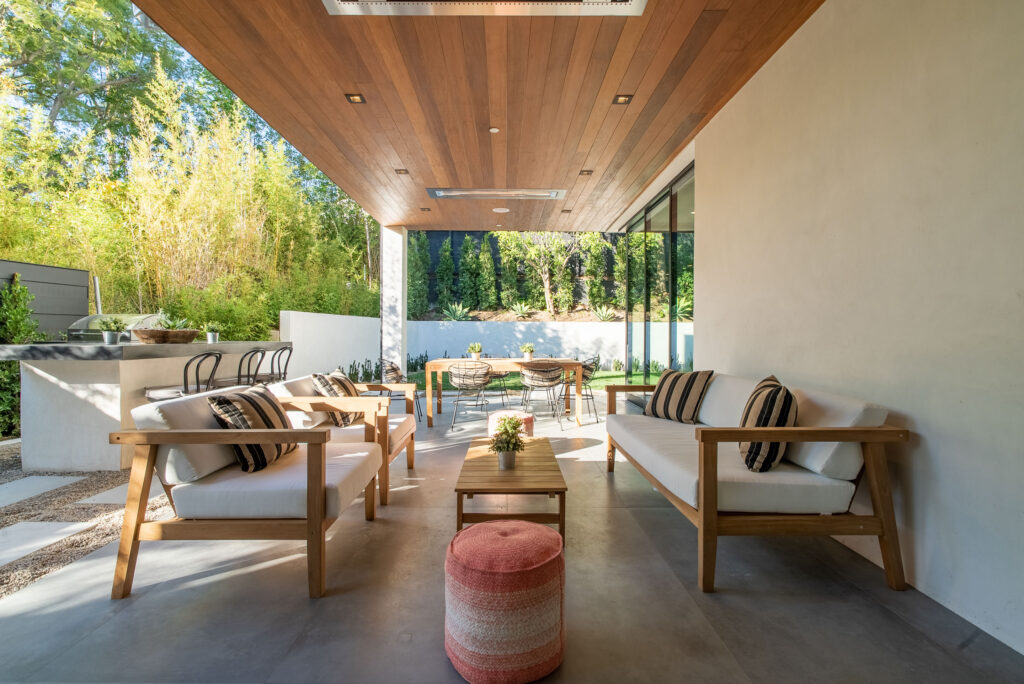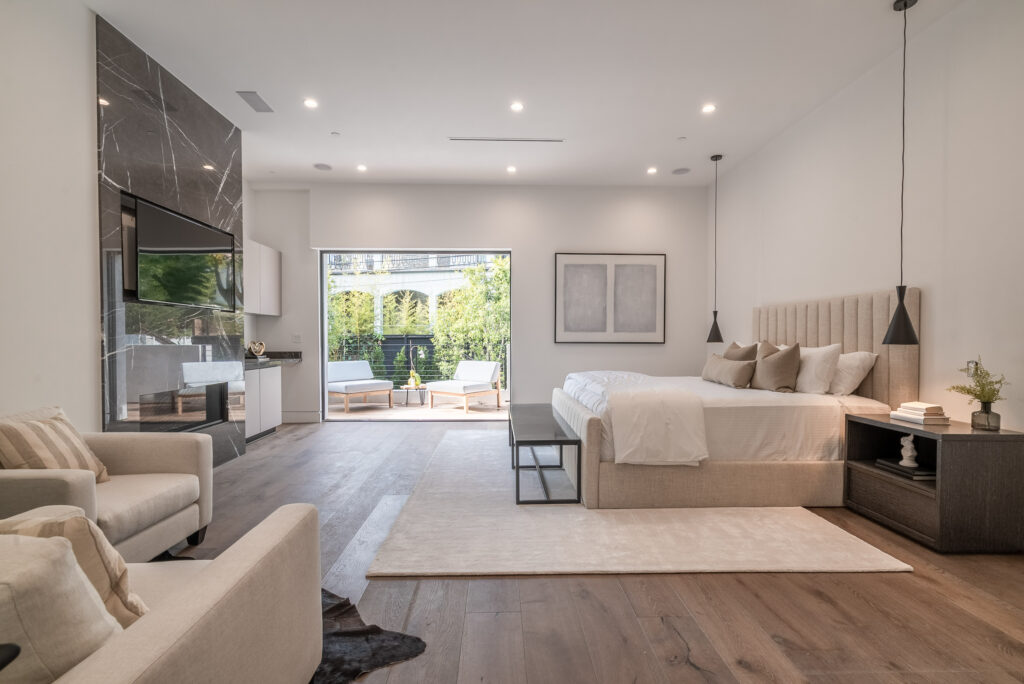At night, this dazzling residence resembles a high-end designer light fixture, replete with soothing luminescence filtering beyond a striking façade nearly engulfed with cascading expanses of glass. During the day, the shimmering gem is flooded with radiant sunshine.
The result? A duo of scenarios ideal both for viewing the surrounding landscape and being at one with nature, in a nod to the uninterrupted indoor-outdoor experience so popular in Southern California.
“This house is special,” says Antonio Bruno, who is co-listing the newly finished property with Aaron Kirman, both of Compass, for $4.995 million.
“No matter where you are, you feel like you are outside due to the walls of the house being made entirely of glass from floor to ceiling, and the sliding Fleetwood glass walls that pocket and disappear into the sides of the house, allowing the natural light and breeze of fresh air to pour inside.”
Situated at 2401 S Beverly Drive—in the desirable Beverlywood neighborhood, just minutes from Rodeo Drive—the six-bedroom home was designed and constructed by the Sfadia Family with the help of AE Design and Sunset Built.
Expect almost 6,000 square feet of open and light-filled living space on three levels featuring a pivoting front door, soaring ceilings, Italian porcelain and engineered hardwood flooring, expansive balconies and a Lutron smart-home system.
Among the highlights is a gourmet kitchen equipped with Wolf appliances and a butler’s pantry; movie theater with bar; and indulgent master retreat with a fireplace, custom showroom closet, private patios, and a lavish bath sporting a freestanding soaking tub and dual vanities.
Outdoors is a private entertainer’s backyard, complete with a built-in barbecue, covered patio boasting ceiling heaters, and more than enough space for a proposed pool.
“This home truly sticks out in the neighborhood, as the typical build has been traditional and Cape Cod,” says Antonio Bruno.
“The builders wanted to change it up and give a family modern living, but keep it high-quality.”
Presented by
Antonio Bruno & Aaron Kirman | 424.249.7162
Compass
List Price $4.995 million
PHOTOGRAPHS: COURTESY OF ANDRES SANDOVAL







