
A Modern Cape Cod Marries Contemporary Style and Tradition With Fresh Appeal
One innately desires a beautiful place to call home, where comfort and function are paramount and one feels shrouded from the busy world. Just such a bright relaxing haven is found in this Palm Ave home in Manhattan Beach, a serene Cape Cod that is ideal for a growing family to blossom.
The home’s harmonious blend of function and aesthetics is a credit to the dynamic team behind it. The team includes architect Doug Leach, known for his exquisite Cape Cod-style homes that are highly functional for the budding family; designer Paul L’Esperance, who has beautifully designed many homes in the South Bay as well as having restored iconic properties like the Egyptian Theatre in Hollywood and Hearst Ranch; and builder Ken Johnson, known for his superior craftsmanship and attention to detail.
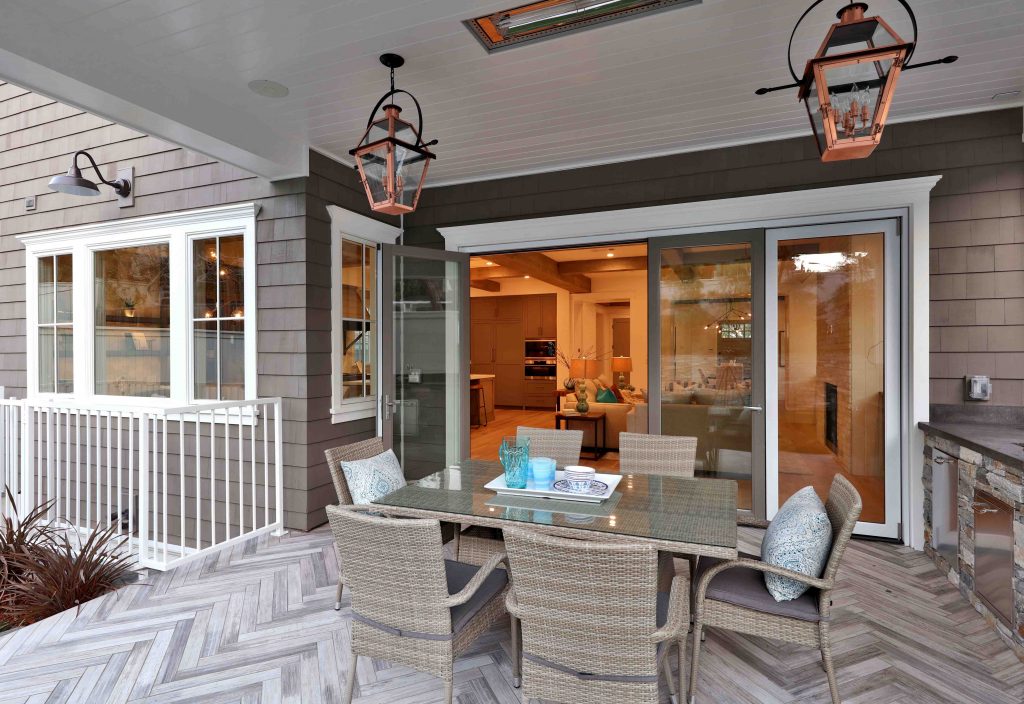
While achieving Cape Cod style with exterior shingle siding, the team softened the look with clean lines, lovely gray stacked stone, and Flagstone walkways. Copper lighting and copper-roofed windows, meanwhile, add an understated vintage touch to the exterior.
“For 1901 Palm, I wanted the overall feeling to be really subtle and very soothing,” states designer L’Esperance, who almost created a new genre of Cape Cod by successfully blending its typical style with the modern farmhouse, sprinkled with contemporary finishes and componentry. The approach yielded a gorgeous, comfortable home.
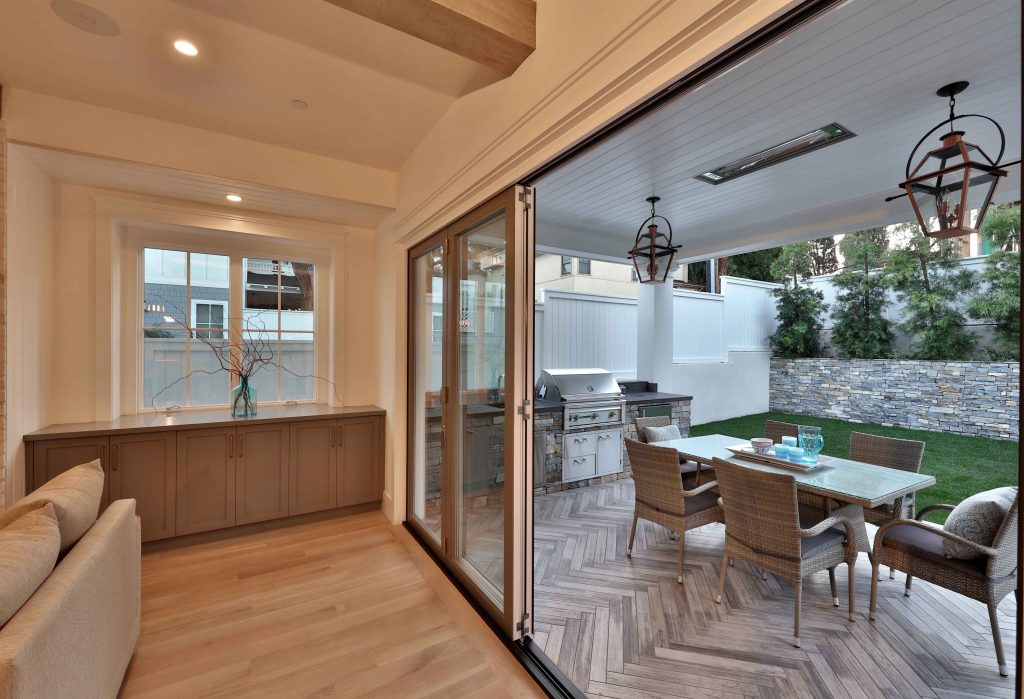
At approximately 4,800 square feet with five bedrooms (plus office with private balcony) and seven baths, the home commands an expansive 5,060-square-foot corner lot. “This is one of two streets in this area that are the most highly desired to live on,” explains Realtor Kerry Dawson.
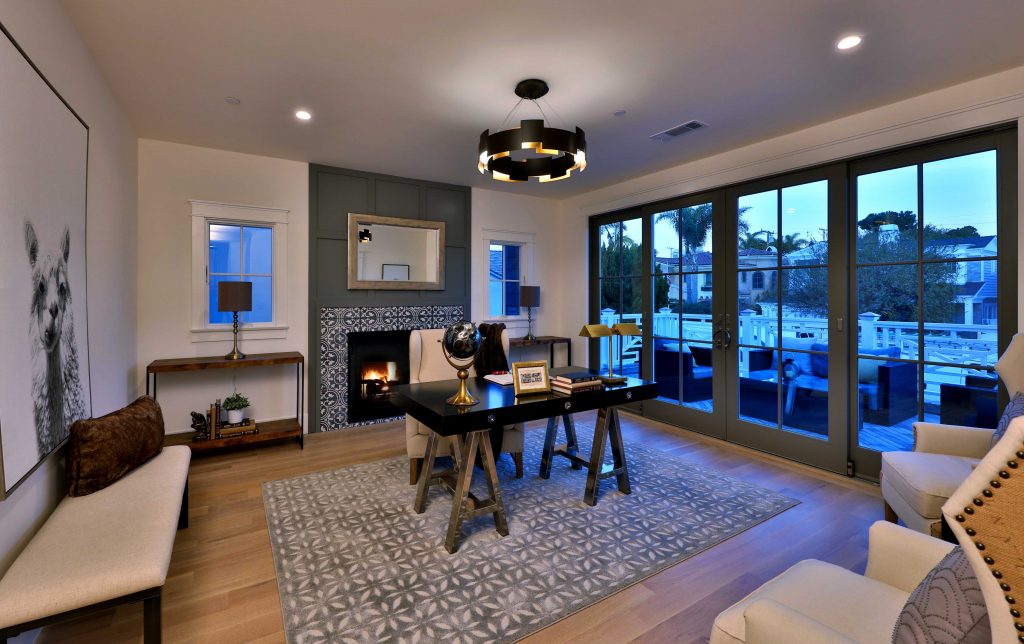
“In fact, this particular location has extra-wide streets, which creates a more spacious feeling for the property as well as adds ample guest parking.” Also, “Being on a corner lot like this,” adds Realtor John Chuka, “one gets an abundance of natural light in comparison to most tree section homes.”
Inside one finds a flowing open-concept floor plan featuring bright, open spaces. Wide-plank oak hardwood floors, washed in white, run throughout the entire home. Soaring 12-foot ceilings add tremendous volume to the space, but a cozy feeling is maintained via coffered ceilings in the living and dining room, and dormer ceilings upstairs in the bedrooms that complement the modern farmhouse feel.

L’Esperance experimented with unique touches of the typical farmhouse, like a statement-making white brick fireplace and distressed ceiling beams. The modern kitchen, a seamless infusion of the style, offers a light oversized gray hexagon backsplash running its entire length.
Meanwhile, quintessential Shaker-style cabinetry backed with mirrors reflect light from the adjacent living room windows. Complementing the space’s modern flair is the updated look of Neolith Estatuario countertops in a silk finish.

The Neolith-topped kitchen island is wrapped in cabinets finished in a weathered gray palette to soften the contemporary tone of the space. The focal point, a beautiful ornamental hood, also weathered, balances the cohesive composition and layers of gray. While contemporary pendants dangle over the island, oversized Sputnik chandeliers in the adjacent dining room and breakfast areas offer another element of style.
Accessed from the living room through the bi-fold door wall is the backyard and al fresco dining area. Unique to many homes in the tree section, 1901 Palm Avenue has a larger-than-normal grassy backyard. Here the back patio features herringbone tile flooring and an outdoor kitchen with a rotisserie-style barbecue grill, Infratech heating lamps, and Cat5 speakers that complete the indoor-outdoor living space.
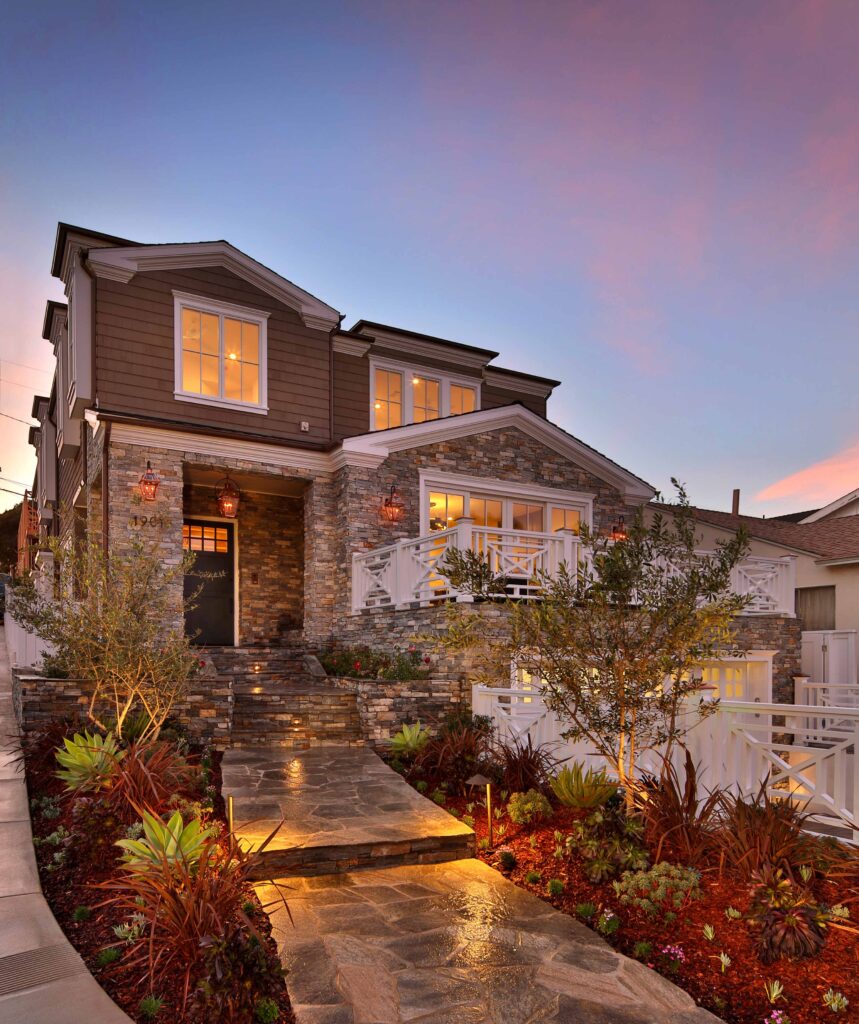
“This home was really a study on gray,” shares L’Esperance. “We wanted to create a comfortable, livable space and break up all the harsh white we typically see in a Cape Cod.” True to form, the soft white walls and bright white trim are warmed by gray cabinets, doors, and tile work in the kitchen and baths throughout.
All bedrooms include a ceiling fan, spacious closets, and en-suite baths. The bathrooms have individually designed French Encaustic tile in shades of gray, soft creams, or black-and-white that blend cohesively with the home yet display individual personality.

The master suite is a refreshing retreat. Vaulted tongue-and-groove ceilings rise stately above a large oversized bedroom that features a unique vintage windmill ceiling fan and lovely tiled fireplace. The private balcony, accessed via glass French doors, overlooks the grassy lawn below. The massive master en-suite bath features dual vanities and a beautiful freestanding tub and an oversized shower with triple shower heads. The entire space is dressed in marble and highlighted with contemporary fixtures.
A nicely-sized linen closet is convenient, while the attached custom-designed, well-planned closet features a peninsula-style cabinet with velvet jewelry showcase for a boutique-style setting. Here, and all across the home are modern finishes, hardware, and lighting.
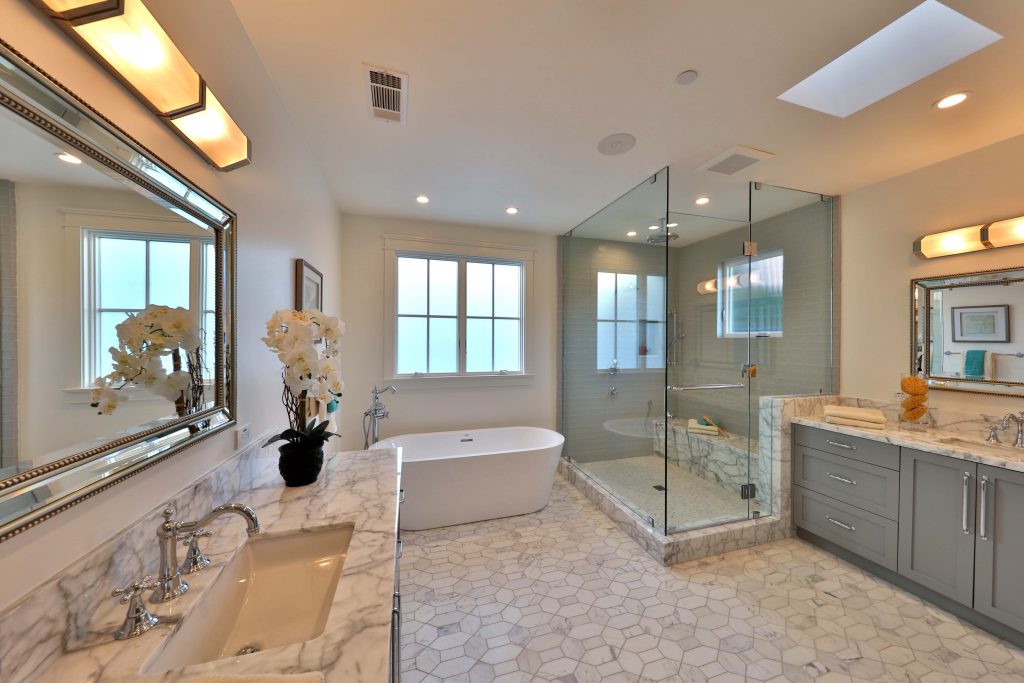
One reaches the home’s bottom floor, either by stairs or the full-size elevator, to find a delightful area for entertaining. The open space includes a full-size bar topped with beautiful Pietra Grey marble and an antiqued mirror-tile backsplash. An entertainer’s dream, there is plenty of room for a home theater or a second family room.
Impress guests with labels from the chilled wine room while watching sports on the projection screen: the top-notch audio-visual system is prewired with surround sound, projection, and a drop-down screen. Also included on this level is a well-lit bedroom with an en-suite bath.
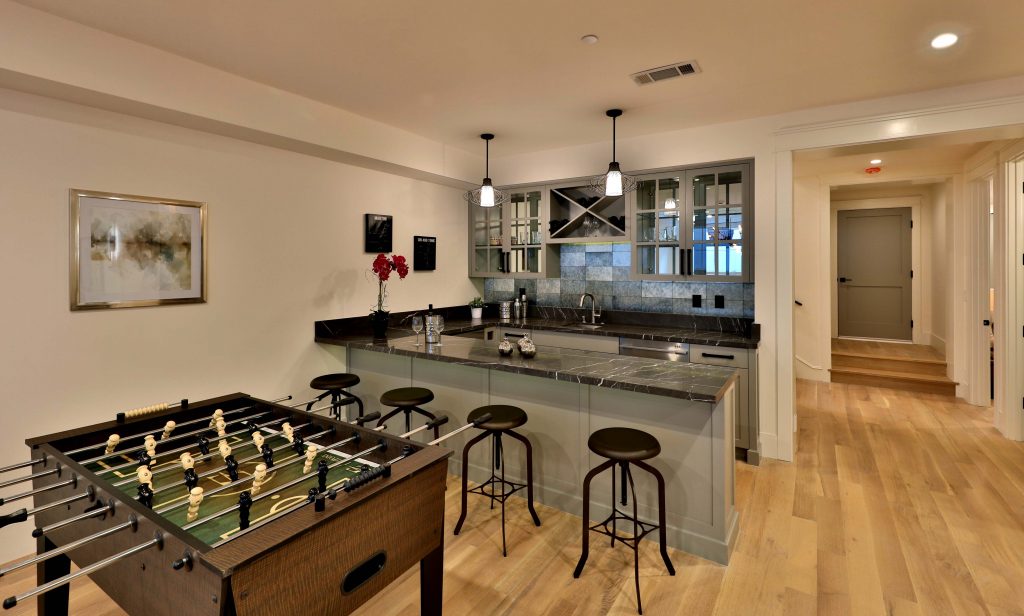
From the electric car plug-ins in the three-car garage to the whole house water filtration system, no detail in this home was overlooked. There is also a functioning alarm system.
Wonderfully situated—one can easily walk downtown or to the beach in just minutes—this property is also near the excellent schools of American Martyrs and Pacific Elementary and has much to offer a growing family: lots of space and style, a great neighborhood, and gorgeously comfortable digs.
John Chuka | 310.990.1110
Kerry Dawson | 310.753.5337
NW Real Estate Brokers
List price $5,500,000
Photography by Paul Jonason





