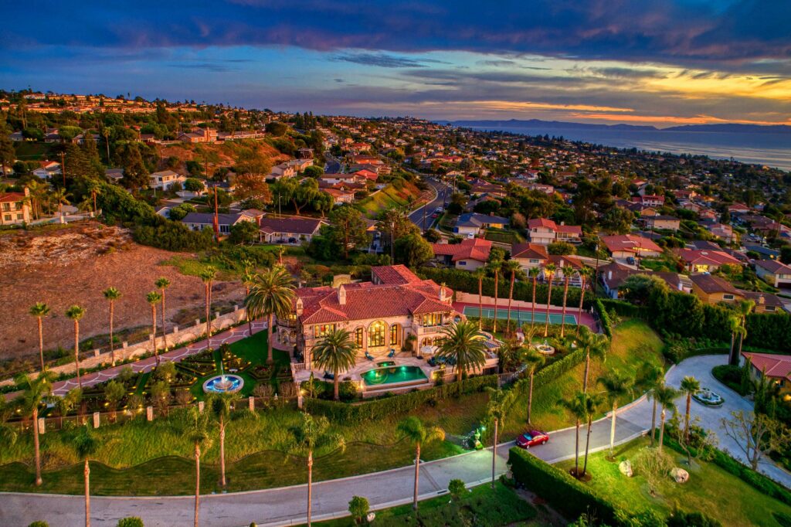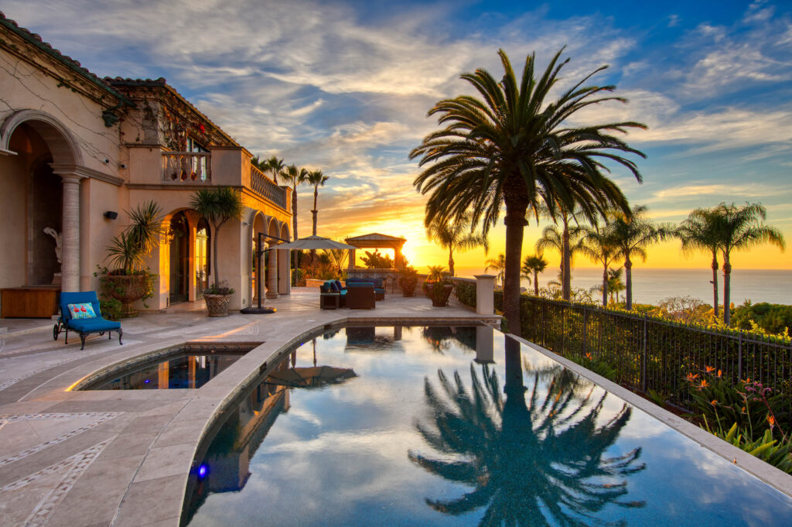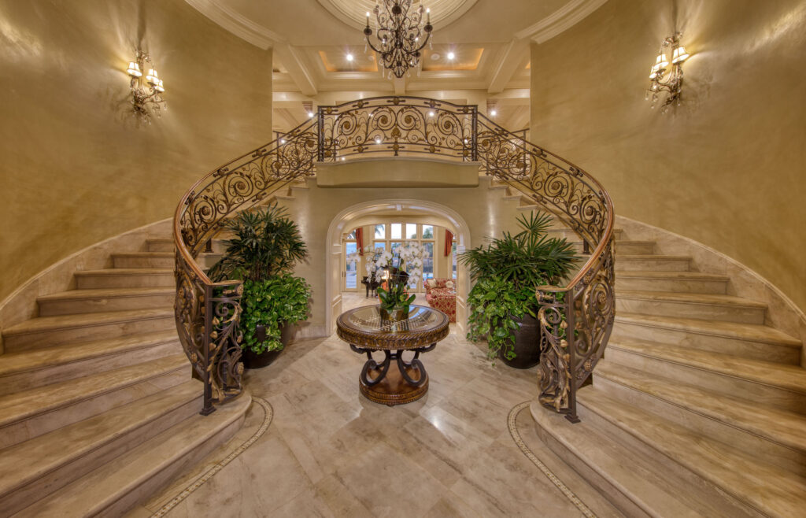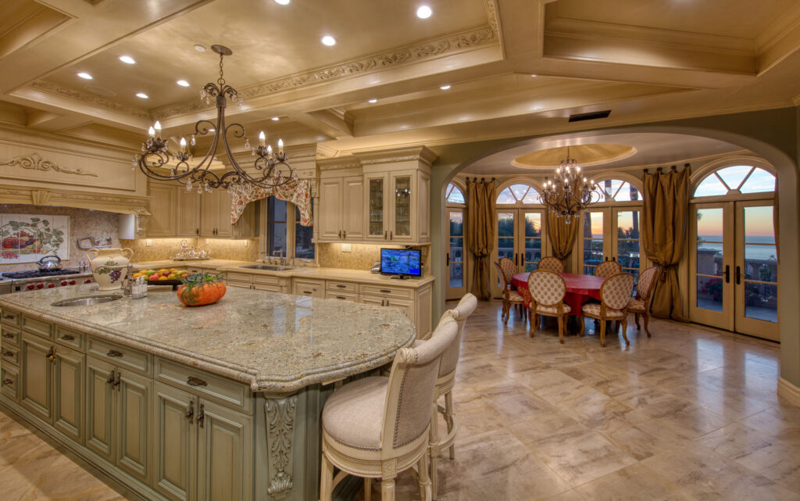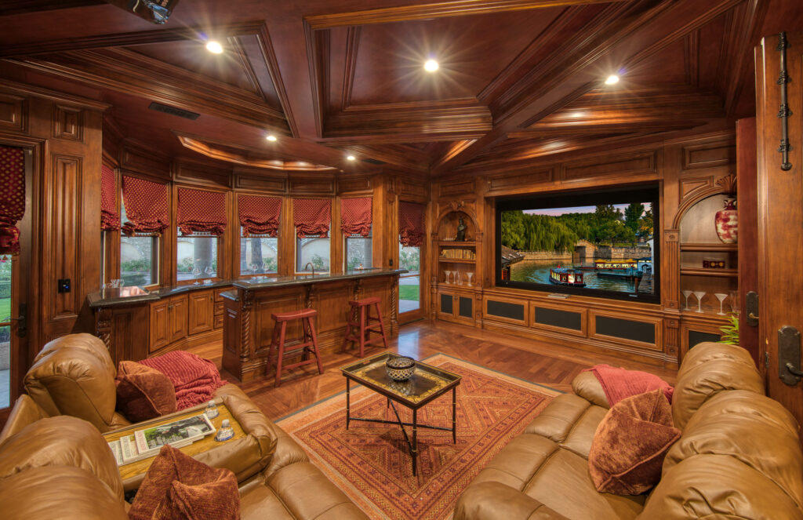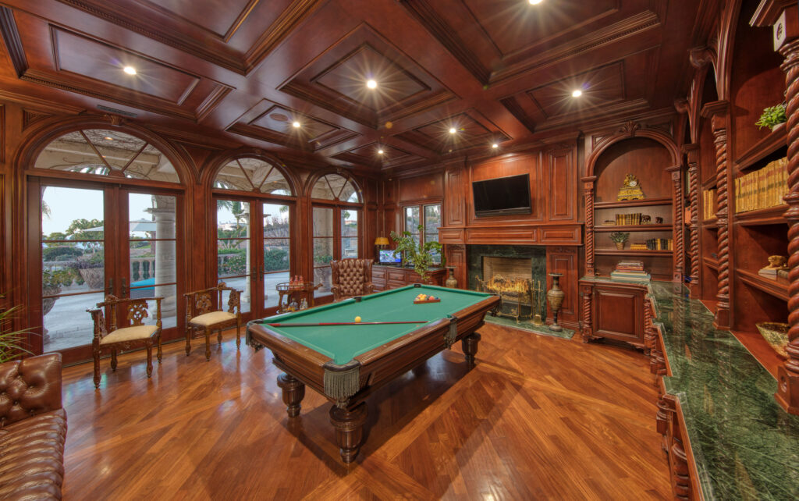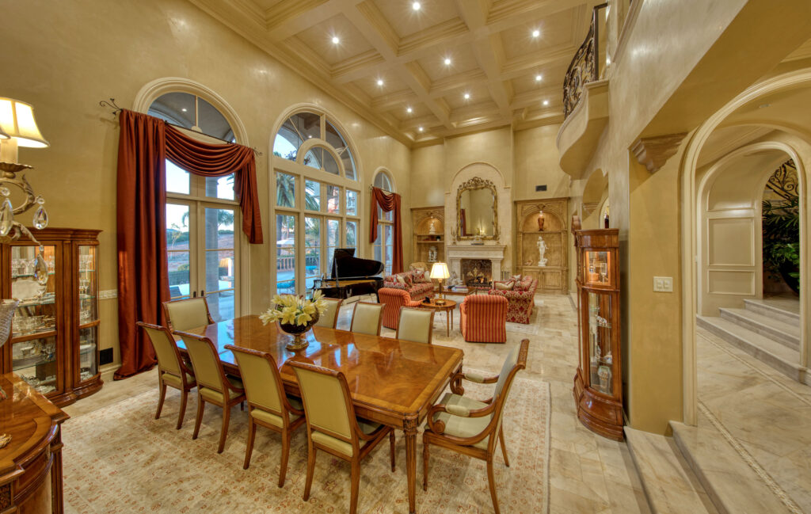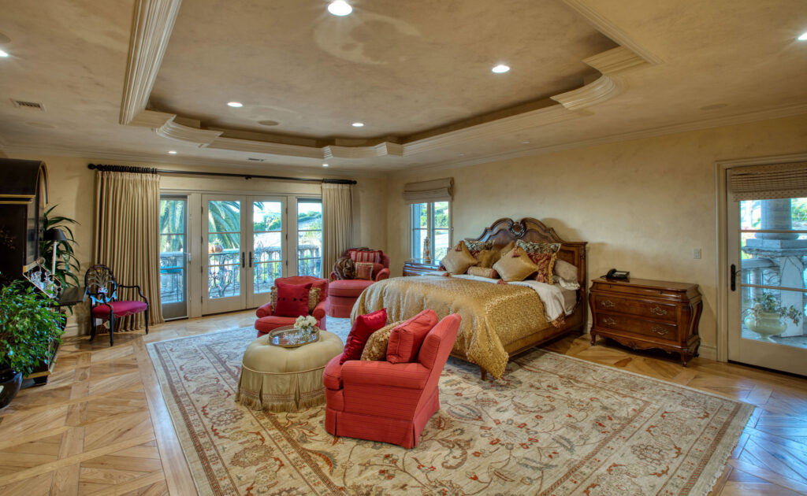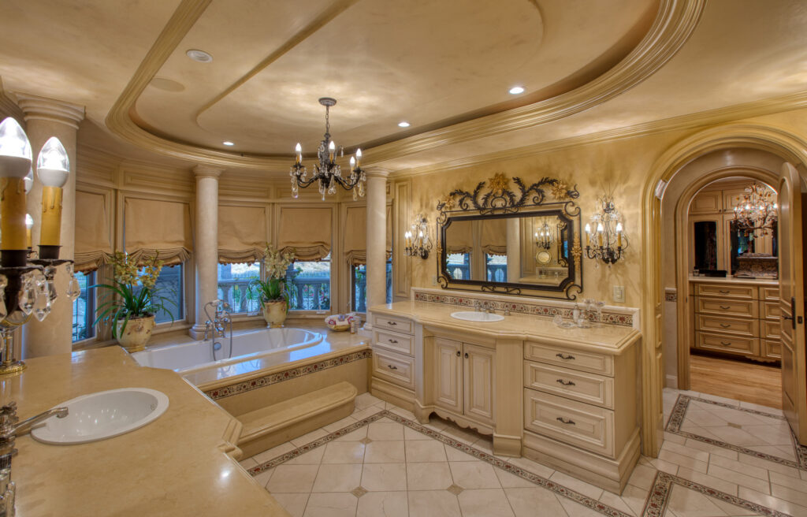Raju Chhabria’s Personal Palos Verdes Villa Celebrates the Good Life Over Ocean Views
Five years on, in 1989, Raju Chhabria did. A decade later, having made the Peninsula his home, the fast-rising real estate agent set his sights on building a dream home for him and his young family.
“My inspiration was to build a Taj Mahal,” says Chhabria good-naturedly. In this case, his palace was a custom, Tuscan-style estate designed by Tony Ashai, an architect of lavish properties from Southern California to Dubai.
After passing through the property’s front gates and along its lengthy, palm-lined driveway, one is immersed in a luxurious, well-manicured world featuring softly bubbling fountains and fragrant English rose gardens with box hedges; a shaded sports court and a putting green.
Walk along a neat stone pathway and reach a luxurious sprawl of lounging, from a gleaming outdoor kitchen housed under a pagoda roof to a blazing fire pit surrounded by half-moon-shaped seating.
Steps away is a spacious patio where a spa and infinity pool takes center stage—it’s just one of many scenes here that are made grander by the stirring backdrop of the Pacific Ocean. Notable on this property is how skillfully each corner is utilized, all while retaining the feeling of spaciousness that luxury requires. Privacy too.
“We don’t have close neighbors,” says Philo Chhabria, who raised her family here and, as a real estate agent, knows homes. “It’s very private.”
In front of the property and along one side are peaceful stretches of canyon owned by the city. Also, there’s a flat, even-keeled slope to the property, which makes it effortless to navigate and stroll about. The Chhabrias point out that it took about a year to grade the property, with workers breaking up the plentiful rock found in the ground in order to achieve an even surface. (The material, locally referred to as PV stone, was then repurposed into the home’s construction and notably, into a retaining wall that runs along the driveway.)
The home itself, about 9,500 square feet and bathed in classical details, has been designed in sync with its lush grounds, which are approximately one acre in size. It’s opulent, Tuscan styling—achieved after three years of careful design and construction—is a natural match for soaring blue-sky-and-ocean surroundings. Even a motor court is a place inlaid with decorative stone, where hefty columns and wrought-iron balconies echo the Mediterranean-inspired welcome of its elaborate arched entranceway. Leafy palms stand at attention, there’s an earthy fountain crafted from colorful Santa Barbara tiles, and graceful ivy climbs the home’s exterior.
“We picked the finest materials to make sure that the house was not only beautiful to look at but practical and timeless,” says Raju Chhabria.
From here, the home breaks into two distinct wings that house the main living areas, which include a relaxing library and a refined media room where the walls and ceilings feature ornate, hand-carved mahogany.
“It has a really good floor plan for families, for entertaining and day to day living,” remarks Philo.
“You can see your family from pretty much any part of the house. We sell a lot of homes and we’ve been in a lot of homes, and we don’t see that often,” she adds. “It’s a plus in today’s style of living.”
Once inside the home, there’s a sunlit foyer, sunburst yellow and copper against creamy limestone, with twin curving stairways and a glowing chandelier. Step beyond this impressive space and reach the central square of the home—a sweeping, great room with a formal living room and dining room. It’s a place aptly suited to formal gatherings and big parties, all of which can be made more memorable by opening wide the oversized French doors that join the home to its paradise-like views.
“You can step outside from all of the living areas in the home,” notes Philo. This point is key to how fresh and uplifting the atmosphere feels throughout the traditionally elegant home.
Stand in any room and it feels like its own, distinct environment, yet one simultaneously feels merged with other parts of the home. This is achieved by strategic placement of long hallways and generous entranceways, along with using features, such as coffered ceilings and stone columns, to set apart living areas.
Even on the uppermost level, which is home to an elaborate, ocean-view master wing and four of the five-bedroom suites, one feels connected to the rest of the home, and its great ocean views, via fresh-air balconies and a sunny catwalk that allows one to peer down into the great room below. (The home boasts three levels in total, with the lower level host to luxurious staples of leisure: a spacious gym, a wine room and a peaceful, wood-plank sauna.)
Surrounded on three sides by the sea and elevated high above sea level, Palos Verdes Peninsula feels less like a mainland and more like a gauzy island scene plucked from an artist’s watercolor collection. Nowhere is this more true than the graceful, high-altitude curve of Lower Paseo La Cresta, an ideal setting for Raju Chhabria to position his personal Taj Mahal—a bright and airy place, stately and filled with handcrafted, classic details. A place where one can enjoy the fruits of one’s success, along with daily, color-splashed sunsets the owners have been on-hand to witness for years.
“There are incredible sunsets here 365 days a year,” says Philo, “and we’ve enjoyed them, and this home, every day.”
Presented by
Neil Chhabria & Anand Chhabria | 310.902.7227
Chhabria Real Estate Company
List Price $12,700,000
Photographs by Paul Jonason
