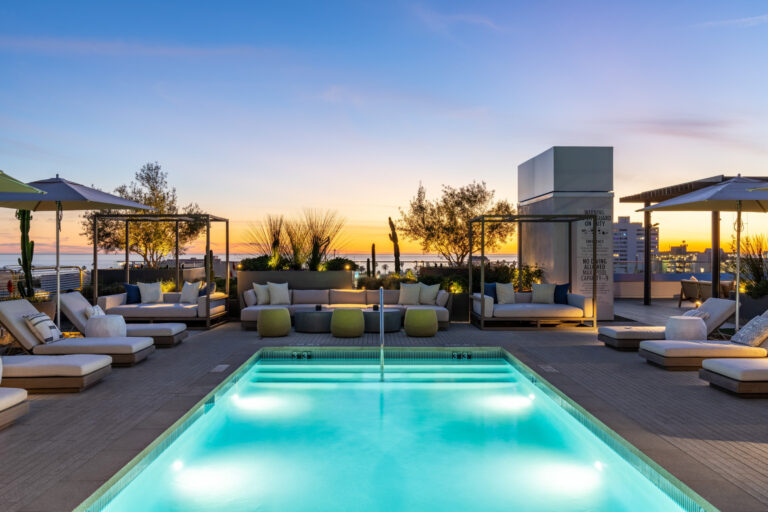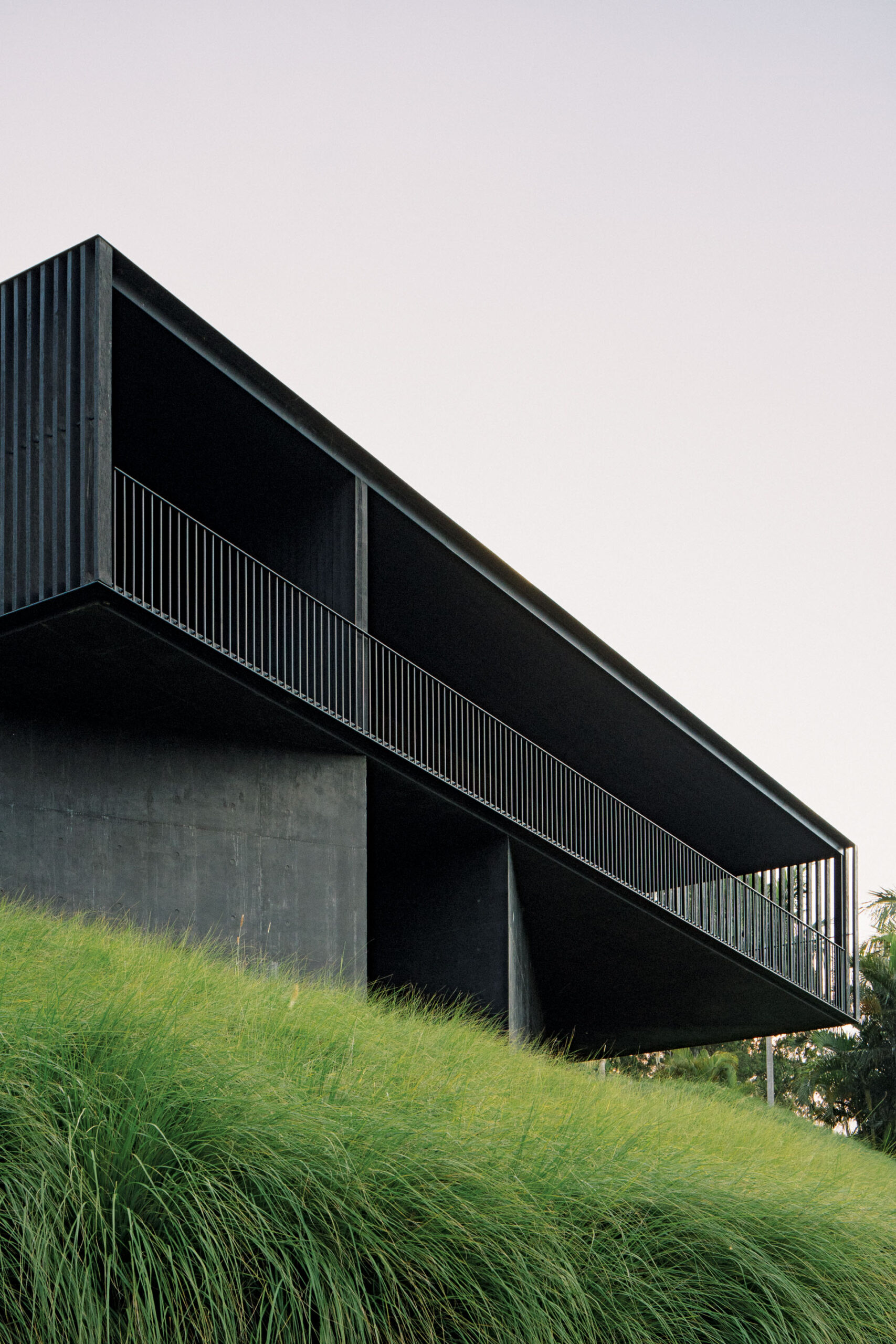
Keeping a Low-slung Profile in Rural Australia, Federal House by Edition Office Unambiguously Embraces the Dark Side
A striking example of contemplative architecture, Federal House is a contemporary “reverberation” of the colonial homestead typology of its rural surround in northern New South Wales, Australia. Nestled in the hills of Bundjalung country, the dark-lined, sharply constituted form thwarts expectations of what one might expect to find in such parts.
Recessive from a distance, it appears dormant, looming like “a shadow within the vast landscape,” notes Edition Office, the Melbourne-based architecture studio behind the project whose architecture, in its words, “enhance and enable connection and interfaces which provoke, question and enrich both occupants and the public realm.”

Federal House is an exemplar of this ethos. An absorbing, deliberate building of concrete and timber, “The house stands as an out element within its landscape, establishing a relationship of connected departure, whereby the interior of the home becomes an island of texture and shadows from which to witness and observe the natural surroundings,” the studio states.
As a physical entity in dialogue with the landscape—a project that “establishes a relationship between ‘site and modifier,’ between place and object, and is envisaged to enable multiple readings, from beyond and from within”—the humanly scaled house is as honest a work of architecture one can hope to encounter.
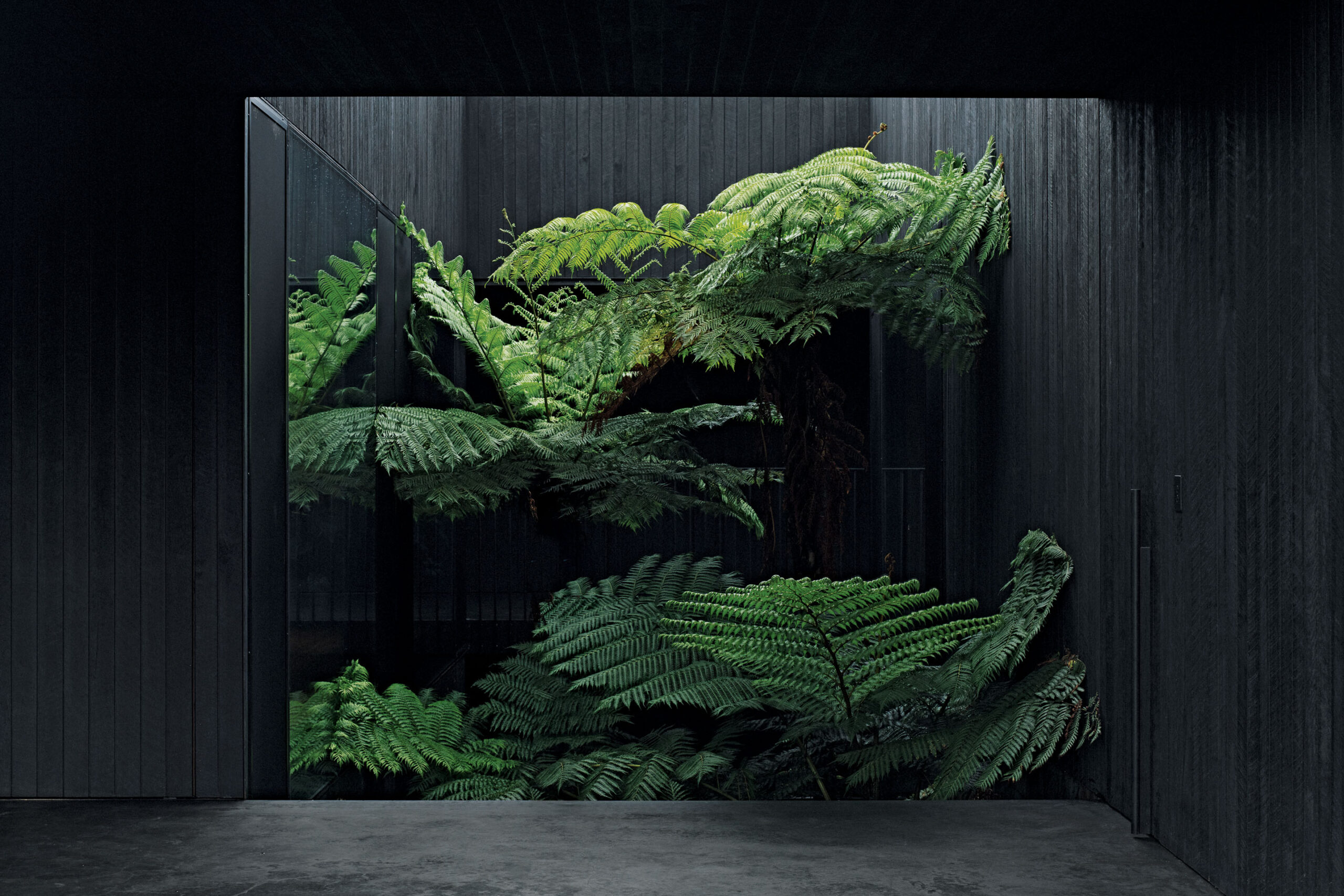
To actually live there? Luck without limits. Imagine floating through such a space. Which is quite what one does in a fluid, flow-state-inducing interior. The home’s open-plan living arrangement includes a suite of bedrooms, kitchen and dining environments, and a main living area that is separated from a cozy lounge and TV room by a double-story void at the heart of the home.
With a cut in the roof inviting natural light from above, highlighting a group of ferns, this void as inner garden further unites the inside of the house with the landscape. Below the home’s upper platform, meanwhile, a subterranean pool with the hypnotic stillness of a reflecting pond is visible on entry via the void.
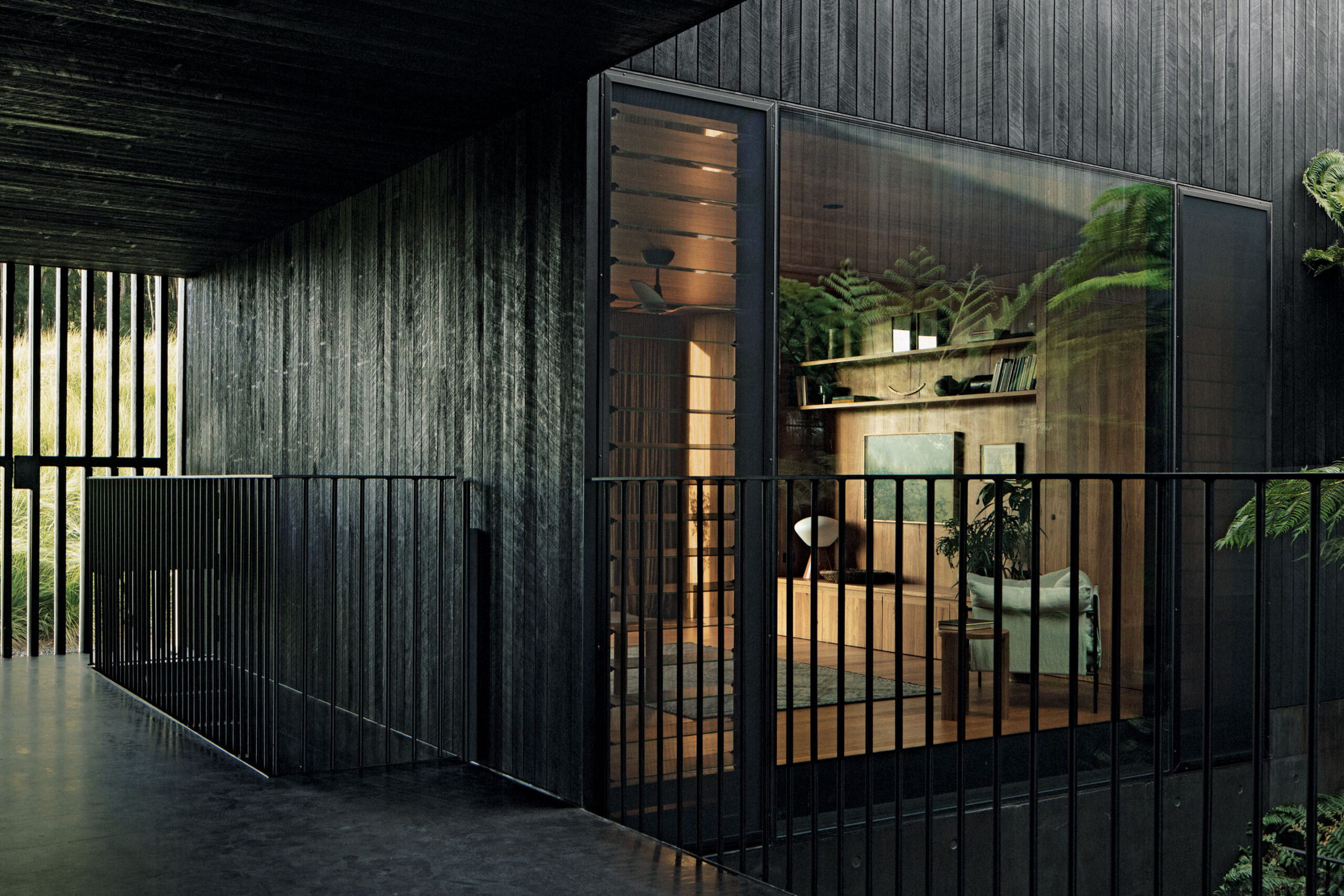
The “expansion and contraction of the interior allows shifts between the intimate and the public,” the studio explains of floor plan.
“The deep verandah space allows for a shadow gradient to emerge between inner and outer thresholds, enhancing the sense of sanctuary from the surrounds and its variable weather conditions. It allows one to be outside in torrential rain and avoid the burning midday sun.”
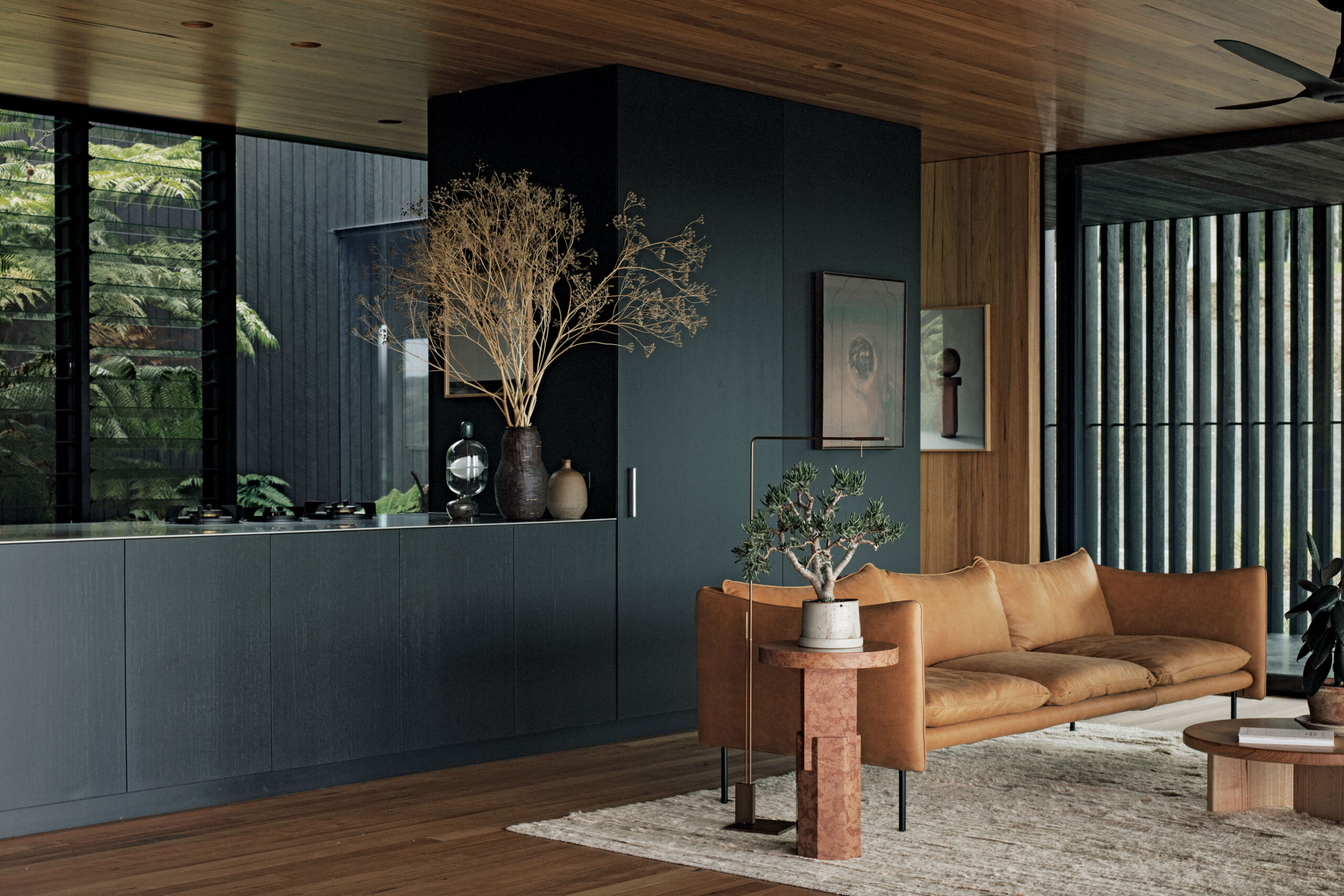
“All spaces are naturally ventilated with air drawn across the cooler pool surface and into the upper surrounding verandah spaces, helping to stabilize the ambient temperature throughout the home,” notes the studio.
Conversely, a small open fireplace supplies all of the heat the house needs. Also reliant on its own water supply, the house utilizes an aerated wastewater treatment system and includes infrastructure to utilize a PV solar array on the planned future storage shed.
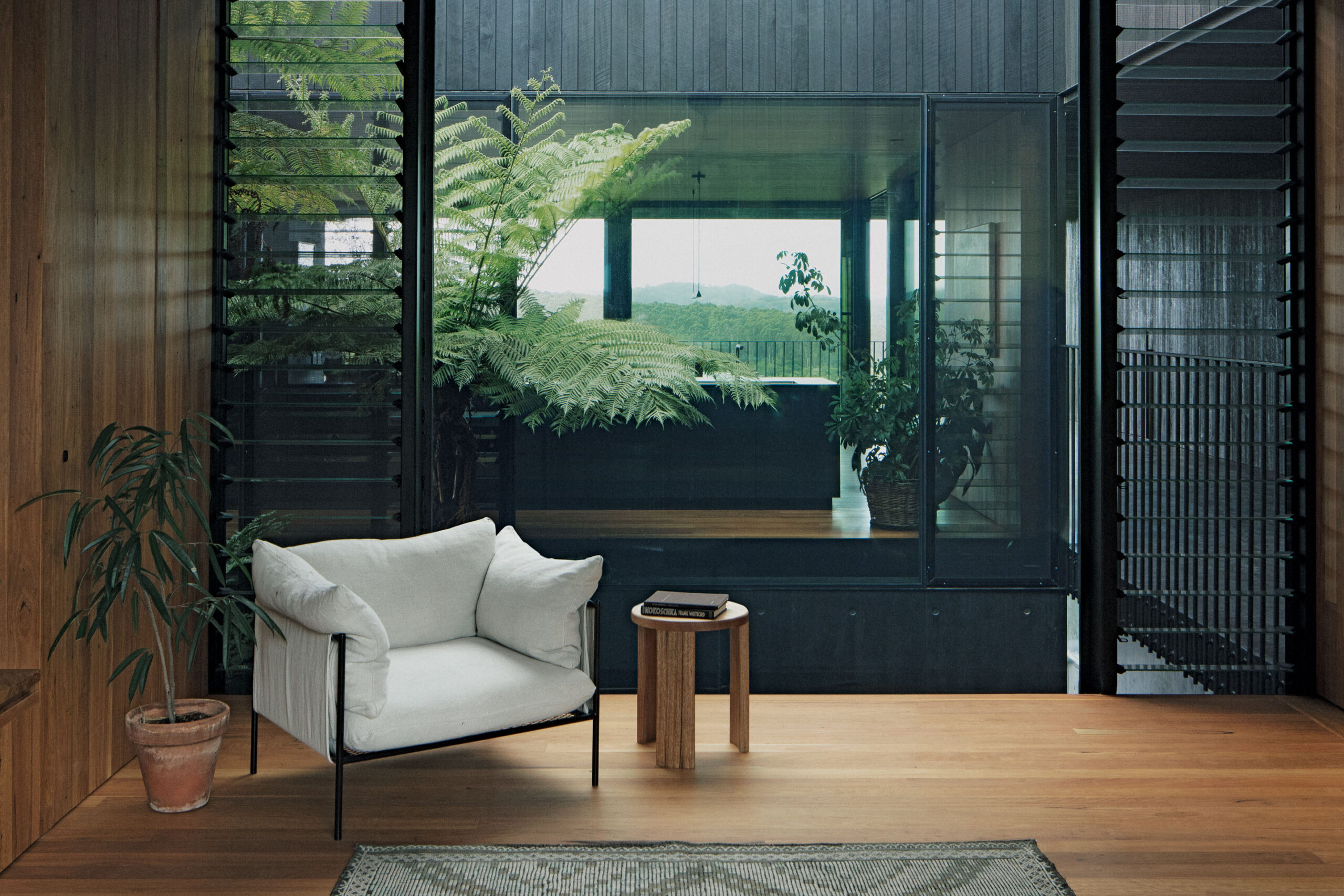
The interior of the house shows decorative restraint. Ornamentation is not muscular; décor does not assault the senses from all sides, but nor is it edited down to pure minimalism. Rather, everything appears to have a point. Furnishings are artfully inconspicuous (insinuations of high style, not shouts), and pieces with curves subtly soften the sharper edges of the architecture. The lighting is a particular paragon of understatement, lustrous but easy to overlook; barely there in some cases, but more elegant for its ability to disappear into the larger style.
The house’s monochrome palette, meanwhile, is one of its defining features. From its veil of timber battens on the exterior, black is the dominant shade throughout, one that infuses the space with a sense of calm across a range of materials, including concrete and black granite tiles, selected for their tactile qualities and longevity.
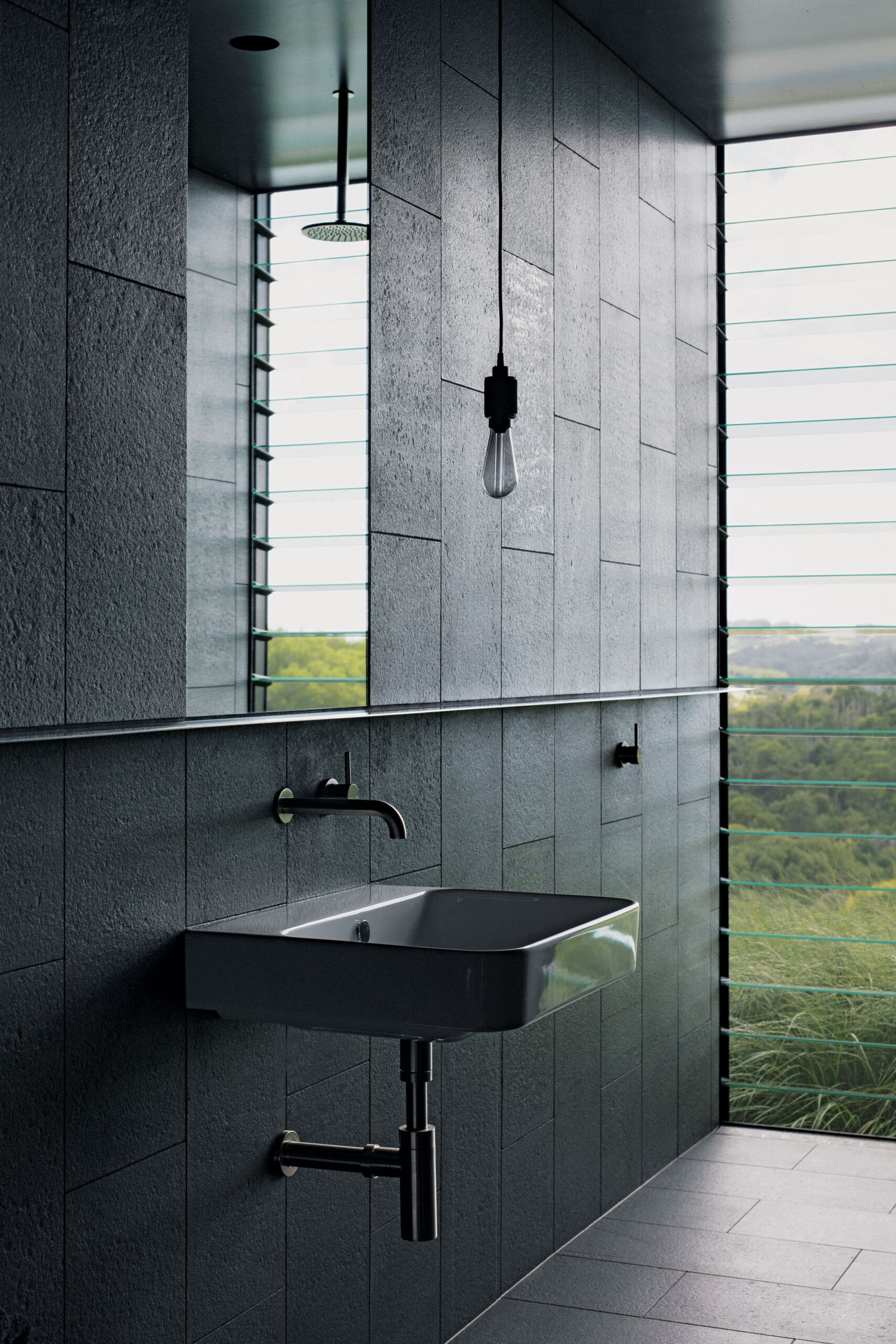
The beauty of basic black is, of course, how effectively it highlights simplicity while simultaneously providing a dramatic backdrop for the home’s flourishes, most strikingly in this case, verdant green views. It is the uniformity of Federal House that brings lightness to all that dark. Rare is the circumstance when one is so firmly in agreement with opposition.
Earth, water, a peek of open sky, and a halo of natural light—the house’s clear elemental quality is essential to its experiential one. All part of the natural order of things. As it is a window to, and of, the world, but designed as a refuge from its outside pressures. A true inner sanctum.
That such a place can still exist sets the heart racing and the mind once more to seeking. One need not go all the way to Australia to find it, however; Federal House is a case for creating calm much closer to home.
Edition Office | edition-office.com
Photos: Ben Hosking



