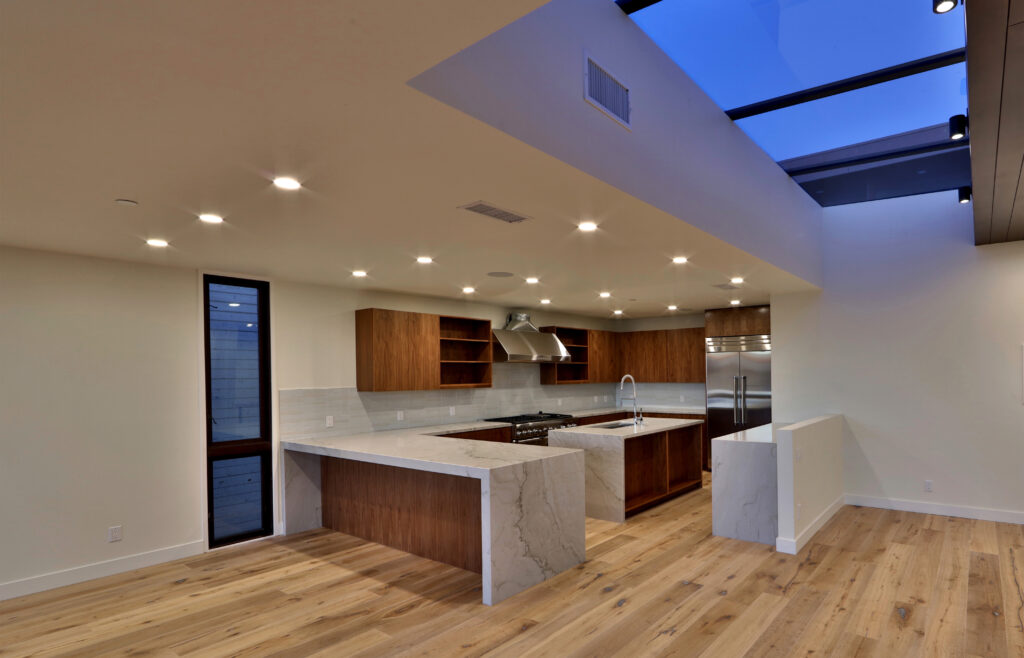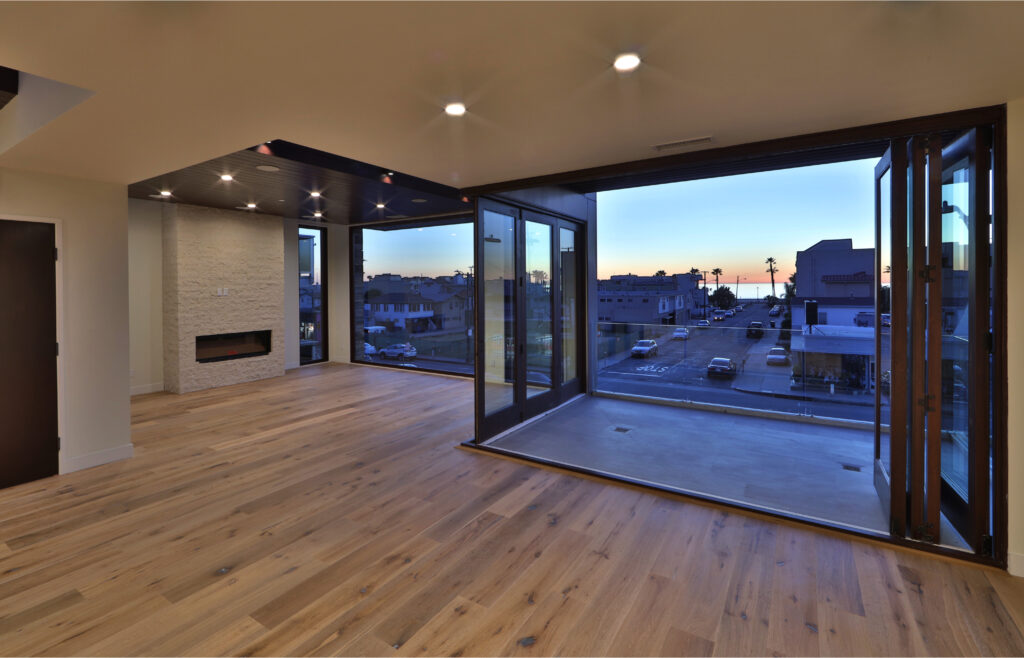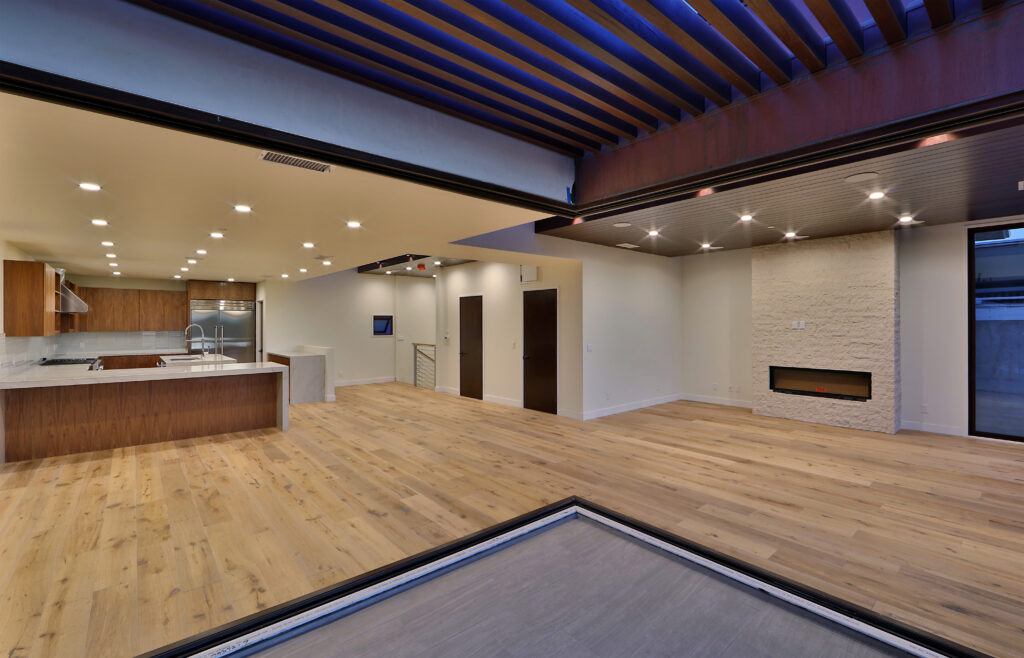
Hermosa Beach home 1500 Hermosa Avenue built Around Incredible Views
Beach life is dreamy for those whose toes can be in the sand in under a minute walk—a dream that this picturesque coastal modern retreat on Hermosa Ave does much to realize. Perfectly situated just north of town, where noise is minimized, yet still close enough to Hermosa Beach and Manhattan Beach that you can walk to both, await two lovely townhomes listed by Stroyke Properties.
The Westside home, 1500 Hermosa Avenue, enjoys completely unimpeded landscapes of the ocean from all floors. Approaching the home from the south side, on the second level, one finds two bedrooms connected by a Jack and Jill bath with modern ceramic and glass tile.
Also on this level is the master suite boasting breathtaking views, provided by massive, corner-to-corner windows. The master suite also includes an enormous walk-in closet and an additional seasonal closet, plus a luxurious master bath with a freestanding Kohler soaker tub and floor-to-ceiling limestone walls, floors and vanity, paired with a Balinese pebble shower pan. Here, and throughout the rest of the home, is a modern aesthetic with clean minimal lines, contemporary fixtures, walnut cabinetry and knotted hickory floors.

“We believe families want to live by the beach but there are not enough properties to accommodate them; so to that end we are building homes suitable for families,” states realtor and principle builder Robb Stroyke. “We create our floor plans, with kids rooms on the same floor as the master suite whenever possible. We believe that time is our greatest resource and it is fleeting, therefore building in close proximity to town for walkability is invaluable.”
Additionally, to provide guests with more privacy, the large guest suite, still with ocean views, was built on the street level of the home. On the same level are the laundry room and four-car garage plus a driveway. There’s also obtainable permit parking in front of the garage, which avails eight parking spaces for the front unit. From this level one ascends by stairs or a full-size residential elevator.
Just above the gorgeous floating staircase with steel tension wires and walnut handrail are huge light-filtering windows. Tongue and groove Spanish cedar ceilings and skylights cover the top floor of the home, creating a heavenly feeling as one gazes out to the ocean through endless windows and folding glass sliding doors.

Opening the folding doors creates an indoor/outdoor living experience, further perfecting the panoramas beyond the large patio. Overhead is a mahogany trellis, but because the space is wrapped in glass railings, nothing impedes the view. Built with an open floor plan, the focal point of the living area is a beautiful fireplace featuring split-cut, floor-to-ceiling limestone, coupled with skylights on each side, allowing for more light. On this same floor is a half-bath with grass cloth tile and Calacatta marble vanity. The open-concept dining and kitchen area includes an eat-in bar with waterfall-wrapped countertops in gorgeous vein-cut quartzite, and a Japanese glazed tile backsplash, all perfectly paired with walnut cabinetry and top-of-the-line professional Thermador appliances.
The second unit is 1501 Palm Drive. Being cleverly designed, the two units, Palm Drive and Hermosa Avenue, both have a limestone exterior with enormous windows and are trimmed with copper metal work that will naturally patina over time, along with reclaimed wood, giving the home an eclectic-modern style that lovingly nods to nature.
“We live by the sea; therefore, we love designing homes with flora and fauna colors in mind— blues and greens representing the sea, and stone and sand, all denoting the beauty around us,” says Stroyke about his and designer Jon Starr’s similar design ideas. Echoing this sentiment, Starr says, “We wanted to create a timeless home in keeping with the natural elements around us. I like playing off the juxtaposition of slick versus rough between the historical barn wood, the roughness of the stone and blending it with sleek modern lines and design elements.”
While Palm Drive (the back unit) is almost a mirror image of Hermosa Avenue (the front unit) in style, it has its own special qualities. Entering the home through its 10-foot iron and glass door, one finds the master bedroom level. Here, an expansive master suite with ceilings that soar joins a resort-like bath touting floor-to-ceiling tile with a generous shower and pedestal tub. Also included on this level is a garage and an impressive laundry room with a patterned encaustic tile floor, plus the aforementioned full-size residential elevator. On the lower level are three bedroom suites, each with a walk-in closet and bath.

The top floor introduces fantastic ocean views and a similar floor plan as the front unit, with folding glass doors opening onto the patio and huge windows for maximum viewing potential. The limestone fireplace brings the exterior aesthetic inside, and waterfall-wrapped Calcutta Neolith counters with vintage brick backsplash beautifully complement walnut cabinetry.
This unit, however, has something truly unique. Passing just through the top floor on just the other side of the kitchen awaits a staircase to the rooftop deck. The grand 600-squarefoot deck is spa-ready and includes a fire element and outdoor kitchen with slip-resistant driftwood porcelain tile for easy maintenance. The views are, of course, completely unobstructed; one can see all of Palos Verdes with panoramic views to Malibu and the Santa Monica Mountains.
Both 1500 Hermosa Avenue and 1501 Palm Drive meet the demands of the modern beach resident with superior views, walkability, family bedrooms on the same floor and an elevated style that complement beach life. They are not, however, limited to these fantastic qualities. Hermosa Beach continues to grow more upscale, courtesy of local builders committed to improving how family homes are built and upgrading Pier Avenue and downtown Hermosa Beach, along with the City of Hermosa Beach updating the landscape by burying power lines, while local families and businesses invest in the area’s award-winning schools.
Ultimately, though, these addresses are ideal homes for those looking to live the dreamy, walkable lifestyle, mere steps from the sand.
Robb Stroyke
Stroyke Properties Inc.
List price $3,899,000
Photography by Paul Jonason





