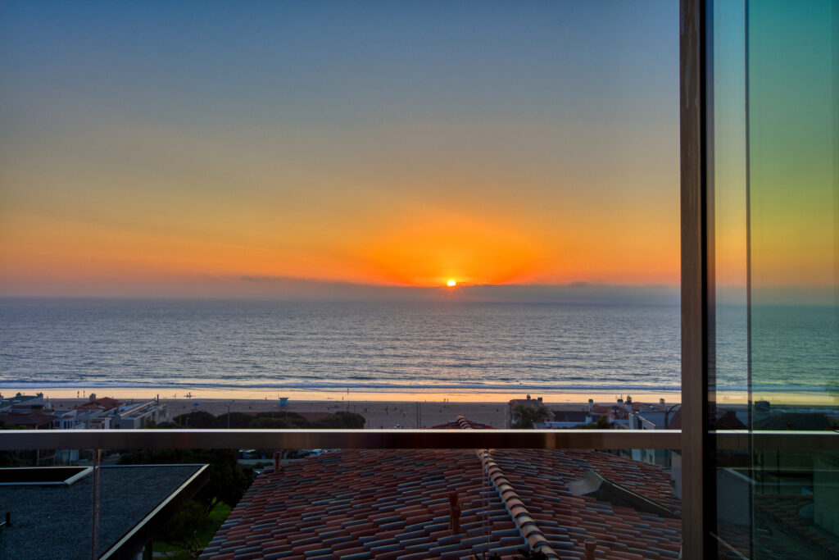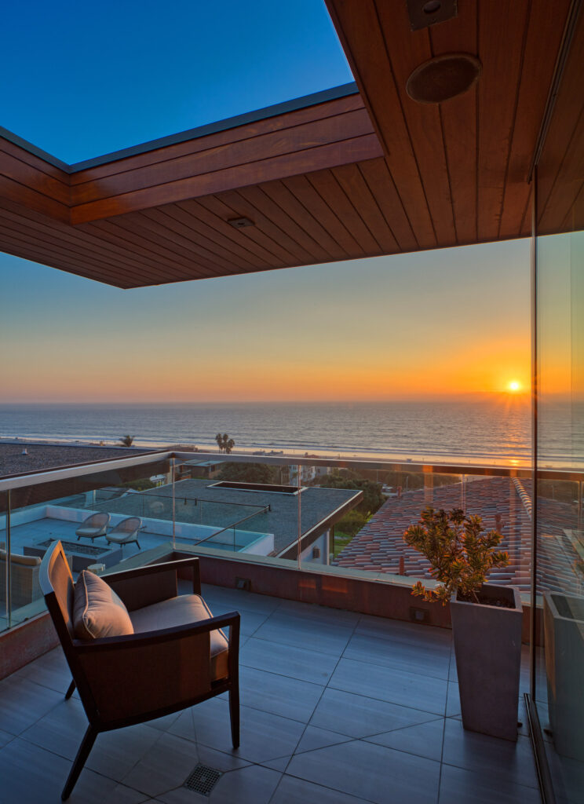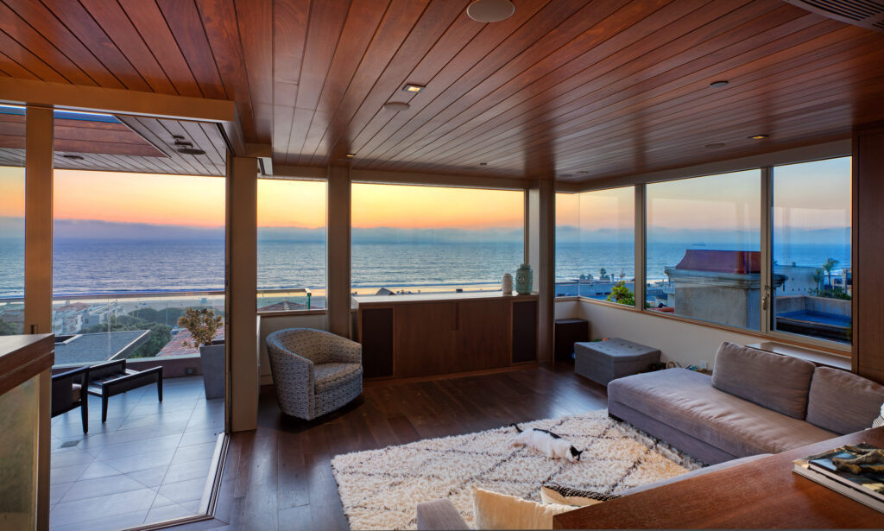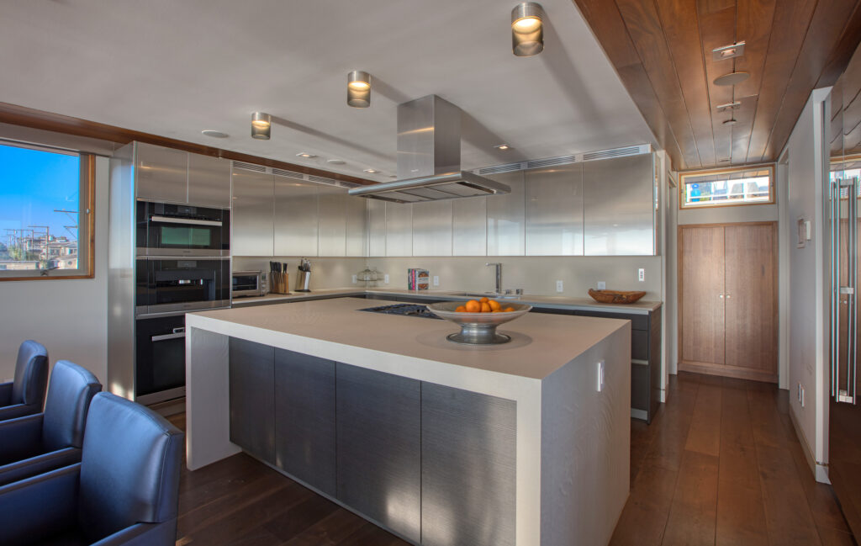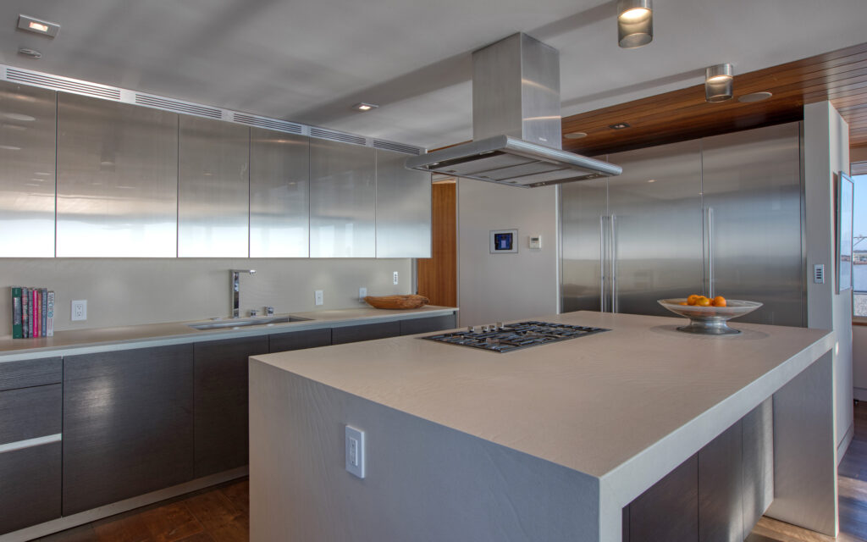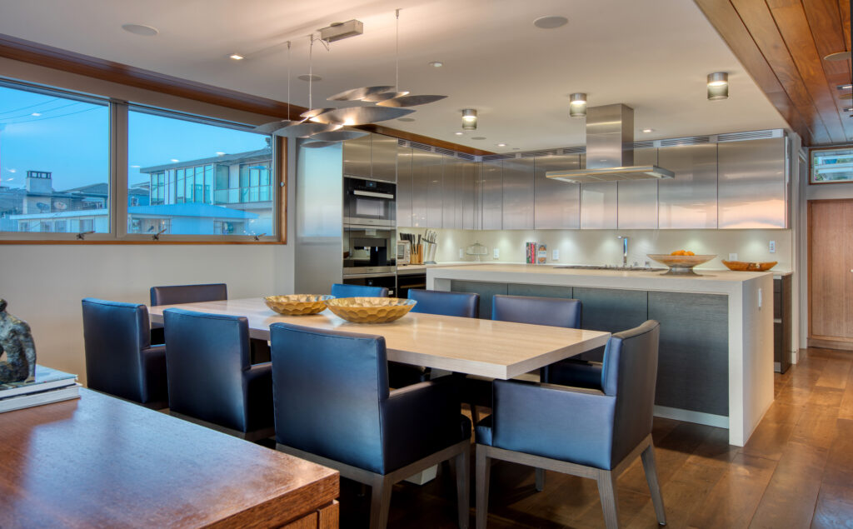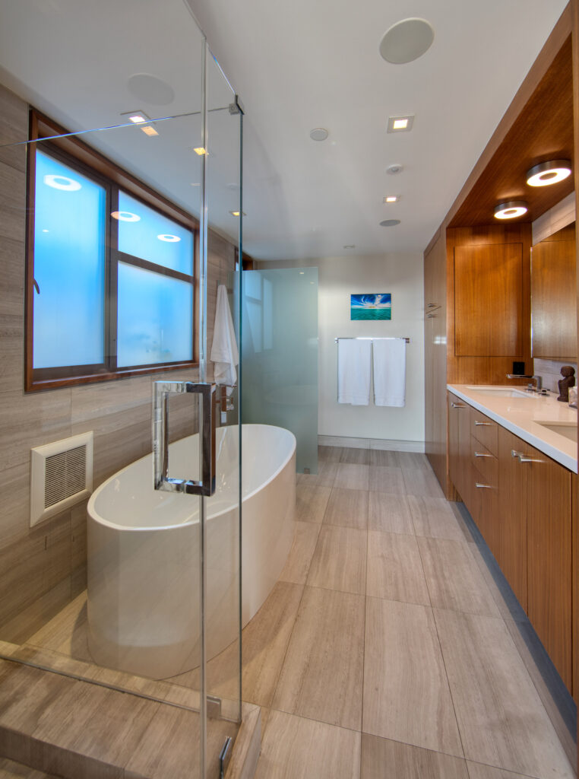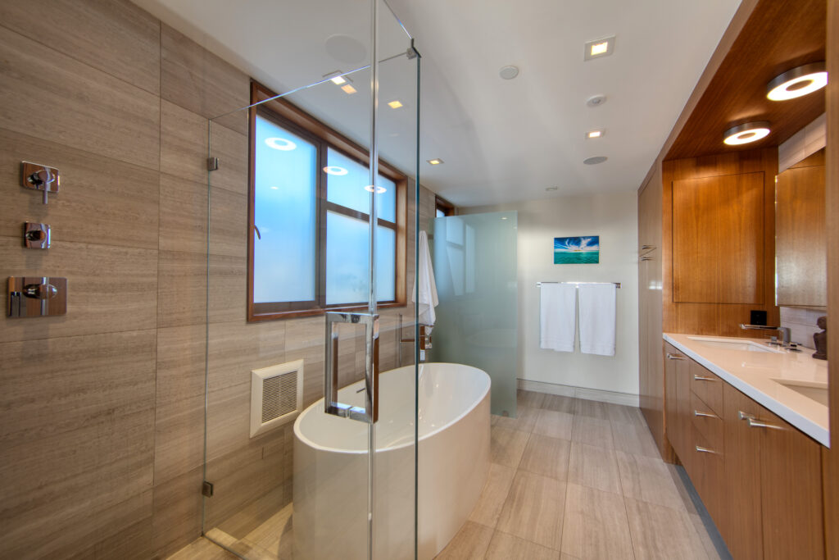Fine Features and Keen Design Make the Most of This Manhattan Beach Abode and Its Brilliant Ocean Views
2615 Crest Drive poised along Crest Avenue, a Manhattan Beach Sand Section address notable for its lofty elevation—and penthouse-like panoramas of the Pacific Ocean—the Michael Lee-designed 3,200-square-foot residence rises above neighboring rooftops. Its clean-cut silhouette, wrapped in horizontal beams of golden brown Cumaru hardwood, contrasts vividly against the blue sky. Sky—lots of it—and ocean are dominant themes in this custom home, which spans four levels.
“This house has the most expansive panoramic white water and sand views in the city,” states real estate agent Lauren Forbes of Forbes Corrales at Compass. Likewise, each floor has been carefully designed to make the most of this rarified ocean atmosphere, which means plenty of glass for streaming in natural light, plus private outdoor spaces where one can indulge in different takes on this charmed spot.
The fourth, uppermost floor is where one would spend most of their time. Communal spaces are enjoined here, and ocean views—extending from Malibu to Palos Verdes, and interrupted only by the rolling green hills of the park below—stretch across the entire floor.
“We spend a lot of time upstairs because the views are really incredible,” James points out.
From the living room, where the ceiling is decked in tan Ipe wood and fish swirl about in a sunlit saltwater fish tank; to the dining room, where a glowing fireplace is framed in veiny Brazilian quartzite and floors are hearty walnut planks, the home’s atmosphere is one of ocean-fueled earthiness balanced against streamlined luxury. Slide open the Fleetwood doors and fresh air circulates through the kitchen, a sleek centerpiece of a room decked in gleaming cabinets and professional-issue Miele appliances. There’s a central island topped in Indiana bluff limestone, its tan ridges echoing windswept dunes.
When asked about favorite spots in the home, the homeowner recounts dinner parties on the top floor, especially those that happen during sunset hours. “The focus isn’t just on the food,” he says, adding with a chuckle. “In fact, the food can be off a little bit, because the sunset is so amazing.”
Completed in 2016 as a personal residence, a forever home, James filled the house with custom elements and luxury materials. “There are features in this house that are not common in Sand Section homes,” Forbes points out. Among them is custom lighting throughout the home and a six-figure AV system. There’s an elevator to shuttle people between levels, and on the first floor, a secondary entertaining space outfitted with a well-considered list of modern amenities.
“Downstairs for movies or sporting events,” says James, “is really compelling.” There’s a temp-controlled wine room and a compact wet bar where drinks can be refreshed for guests in the screening area, which is equipped with a 4K projector. Rounding out this recreational zone is a fresh-air deck, steps away, where one can lounge in the bubbling spa—an ideal spot for star-gazing with cocktails, or warming up after a dip in the nearby ocean.
Because, while views of the ocean are a mainstay of this home, so are sandy beaches. It’s a three-minute walk, along the green fields of Bruce’s Beach—also part of the home’s viewscape—to reach the rolling waves at 26th Street, which is also home to Manhattan Beach lifeguard station.
“If I have a spare half hour, I can go out and catch six waves,” says James, a lifelong surfer. Here also is the Strand, where one can reach Downtown for dining and shopping in 15 minutes on foot, or about 5 by bike. The walkability of the home is yet another bonus: located just far enough from the central hub of town to avoid excessive bustle, especially during summer months, the address is still close enough to comfortably stroll to sidewalk cafes and designer boutiques.
Back home, one can head to the sunny master suite on the third floor, a place to wake up over ocean views and at night, relax on the private patio while listening to waves. There are two secondary bedrooms, both cheerful en-suite rooms with bathrooms clad in richly veined Carrara marble. In fact, much attention has been given to each of the home’s six bathrooms; even a stray powder room on the top floor features a slender sink carved from a slab of marble-white onyx.
“A work of art,” says Forbes of this luxe detail, which like a multitude of others, lends the home its distinctive mood of beach elegance. “The owner put the highest-level finishes in the home because he didn’t think he was going to move,” she explains.
Indeed, going about one’s everyday life surrounded by an endless sweep of blue ocean and sky, a scene constantly changing in mood and color, is a sweet state. Especially when one housed in a place like this—bespoke and filled with fine materials, designed to maximize its already heady glow of natural scenery. A growing family, however, means this homeowner must move on. “Otherwise I’d stay there forever,” says James. “It’s just perfect.”
Presented by
Lauren Forbes | 310.901.8512 | DRE 01295248
John Corrales | 310.346.3332 | DRE 01263687
Compass
List Price $5,999,999
Photographs by Paul Jonason

