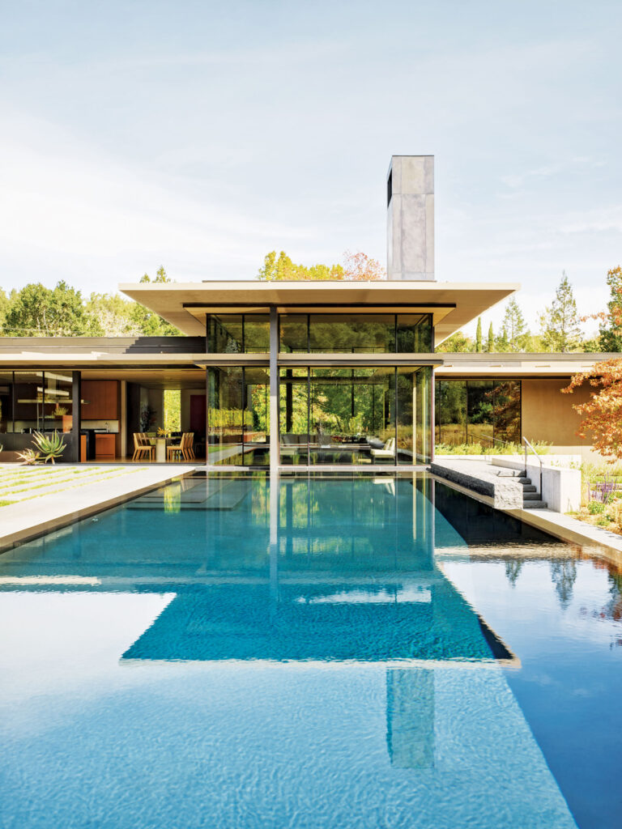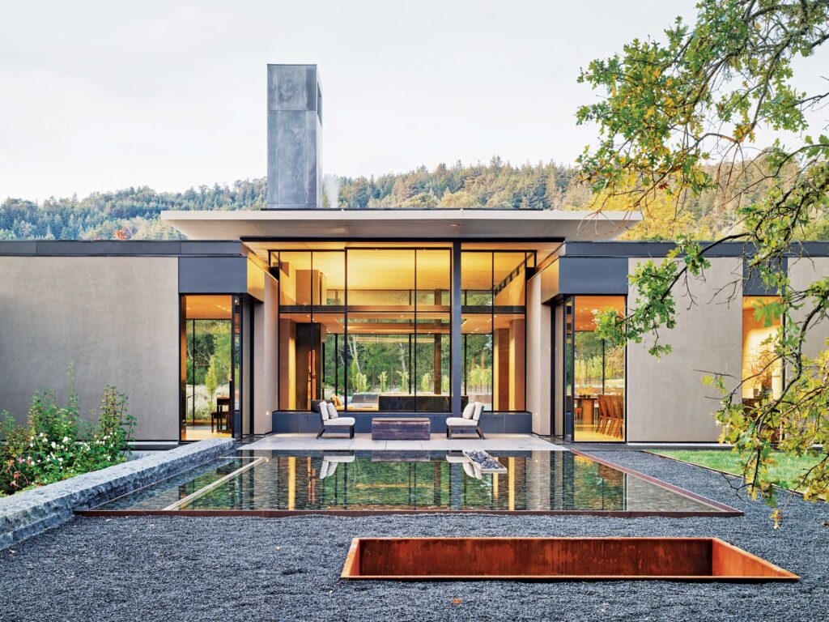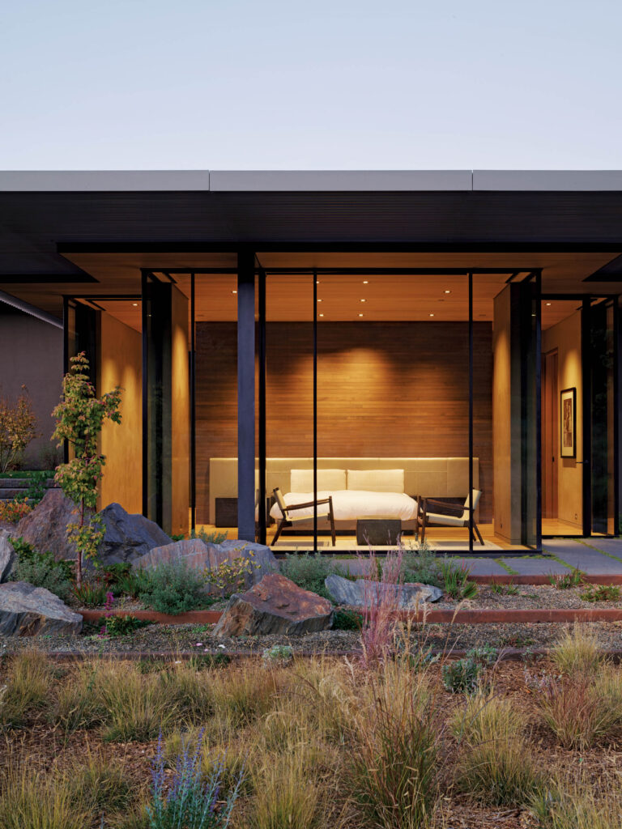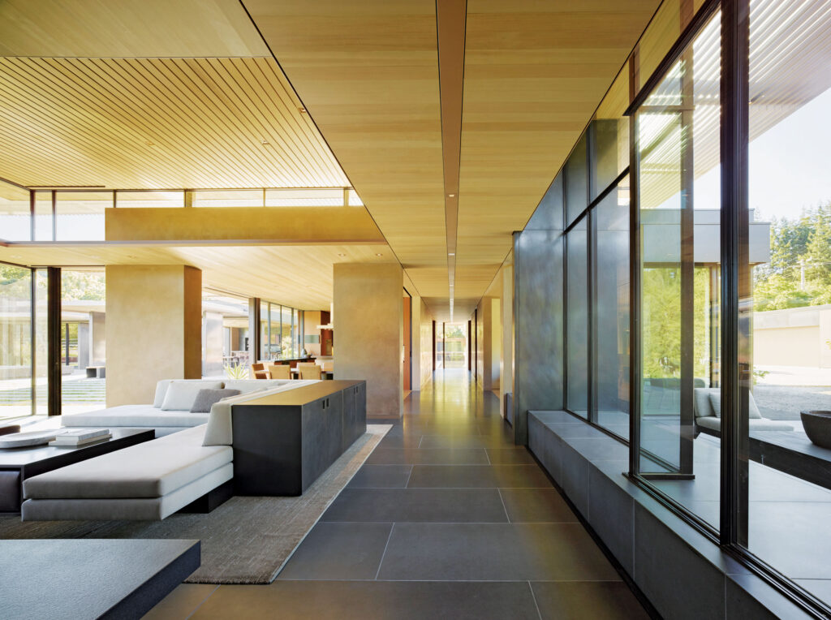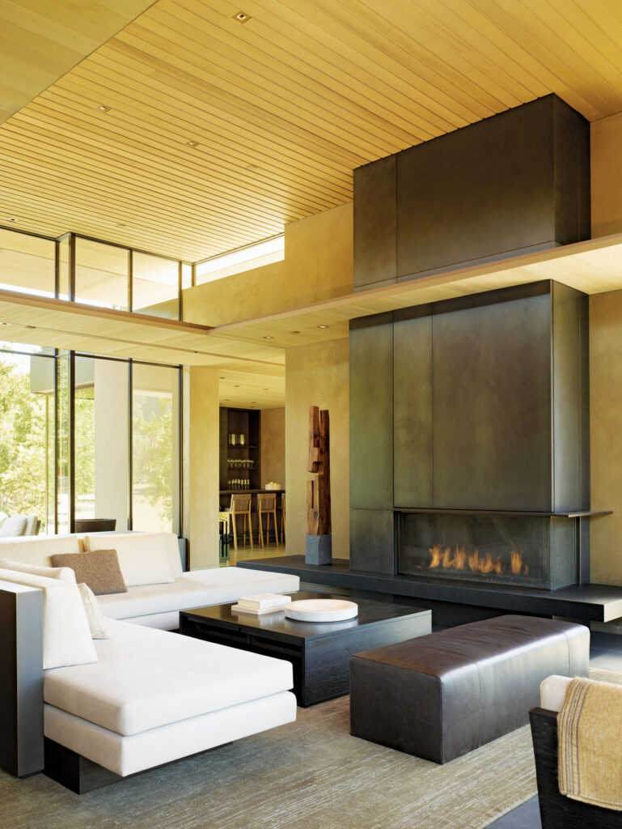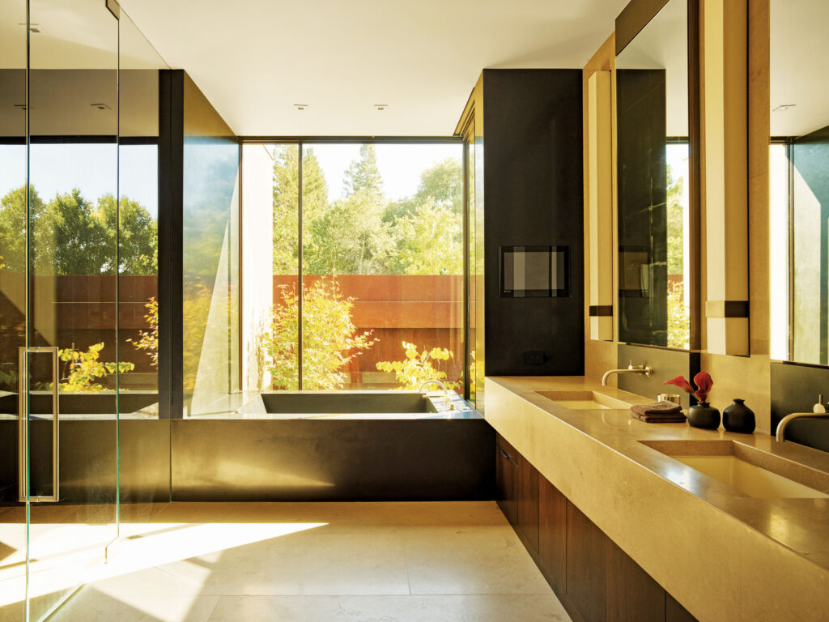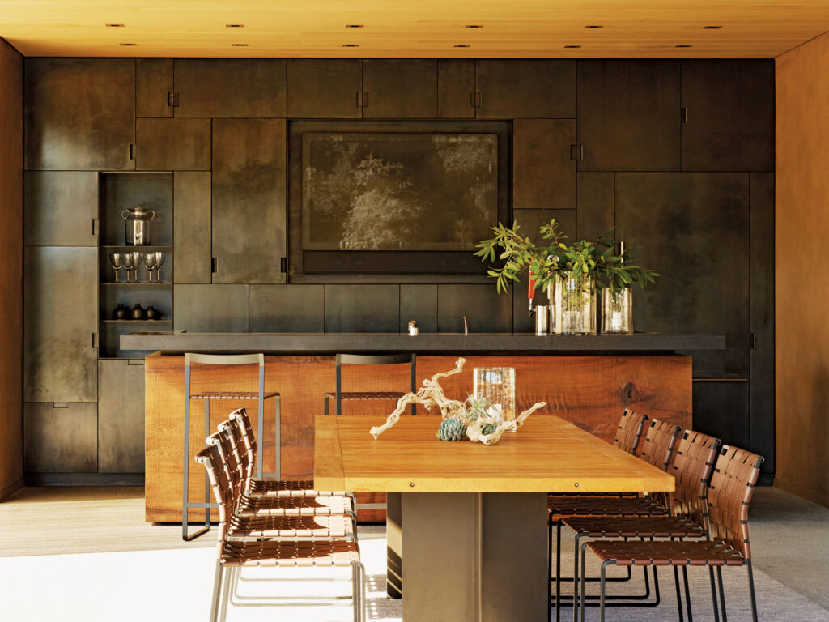In the San Francisco Bay Area, This Peaceful Family House Strongly Connects Architecture, Interior Design, Art and Landscape
“I always think of houses as something that should last for 500 years,” says Jim Olson, FAIA, principal, and founder of Olson Kundig.
“If they have a long life and they’re flexible enough to be used in a variety of ways, then future generations can take advantage of them for whatever their needs are. At Meadow House, we’ve done something that doesn’t have to be torn down or replaced. It can keep serving people for many years to come.”
“They were introduced to my work through one of my books and reached out to discuss their project,” remembers Jim Olson. “Their aspirations for the project fit perfectly with mine.”
The project, which lasted over four years from the start of design to completion of construction, comprises two interconnected parts. First, the public areas (including a kitchen and casual dining room, formal dining room, living room, and lounge) and the three auxiliary buildings (which are perpendicular to the main house and include a two-bedroom guest house, outdoor living, and dining pavilions, with an underground pub/bonus room and wine room) are located on the cultivated portion of the site with its olive trees, small vineyard, and succulent garden.
Second, the more “wild” half of the plot, which is delineated by the infinity pool and a gentle slope that opens into a meadow, is where the private areas are, including the master suite, office, and three children’s bedrooms.
“City restrictions required the house to be low to the ground, which suited the flat site and inspired the home to stretch out across it,” explains Jim Olson.
“I often look back to examples of my previous work for inspiration and for this project I looked at Earth House, which I designed in the 1960s. It was a low-slung home countered by a tall chimney. Now I think of Earth House as the great grandfather of California Meadow House.”
Highlighting the relationship between the house and its surroundings was something that the Olson Kundig team constantly had in mind during this project. They installed retracting window walls, creating an indoor/outdoor lifestyle and maximizing the natural ventilation. Solar panels, as well as high-efficiency geothermal and hydronic heating and cooling systems, were incorporated.
“We set out to build this house to be sustainable, with the goal of making it ‘net zero,’ meaning that the house would generate as much energy as it uses,” Jim Olson says.
The earthy color and material palette were also inspired by nature, in particular the California woodland setting. Wood is used extensively through the white oak floors, cedar ceilings, walnut casework, reclaimed fir wall paneling, salvaged redwood cladding in the bar, and a Douglas fir telephone pole repurposed as countertops in the bonus room.
“Stone is also utilized throughout the house, with granite and limestone featured as flooring and wall tile,” Jim Olson adds.
“I custom-designed nearly all of the home’s furniture—including kitchen and dining tables and chairs, interior and exterior lounge furniture, and the bed in the master suite—as well as some of the lighting, such as vanity lighting in the master bath, the light over the pool table in the pub and the feature lighting in the wine room.”
A feeling of serenity and balance pervades this home that seems to dissolve into its natural context.
“I love the way the design weaves the landscape, architecture, furnishings, and art together in harmony,” Jim Olson says.
The pure lines of the house where transparency prevails perfectly fit the sublime landscape, which can be appreciated at every moment by the inhabitants.
“Since the clients were so generous and trusting with me, the house is one of the purest expressions of my design philosophy,” Jim Olson confesses. “Our client loves to jokingly tell people, ‘This is really Jim’s house. We just get to live here.'”
Jim Olson | olsonkundig.com
Images: Matthew Millman
