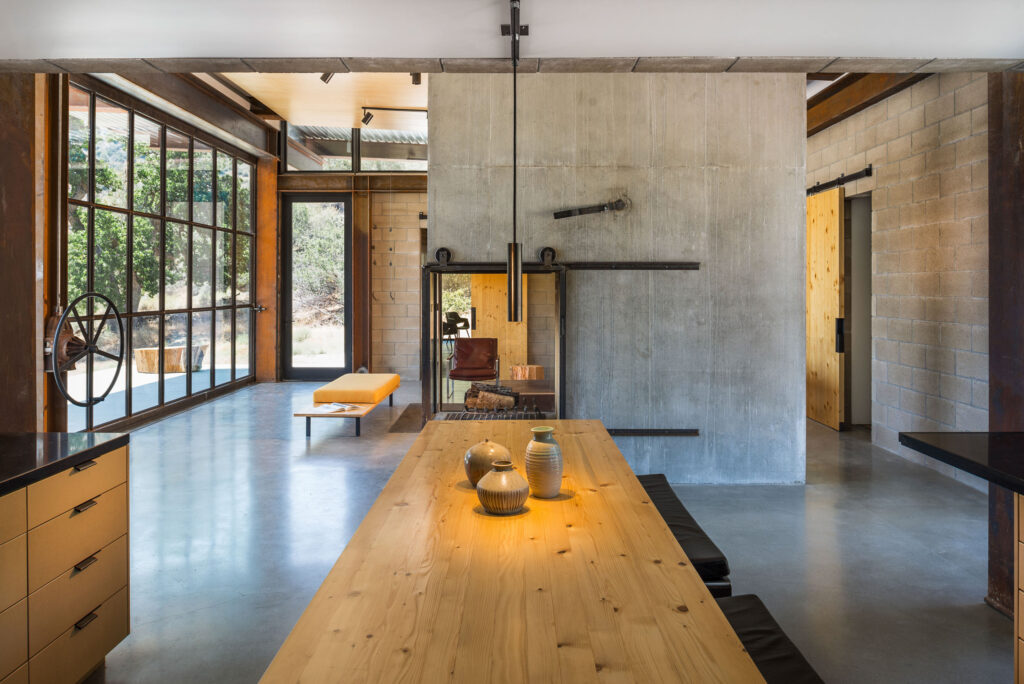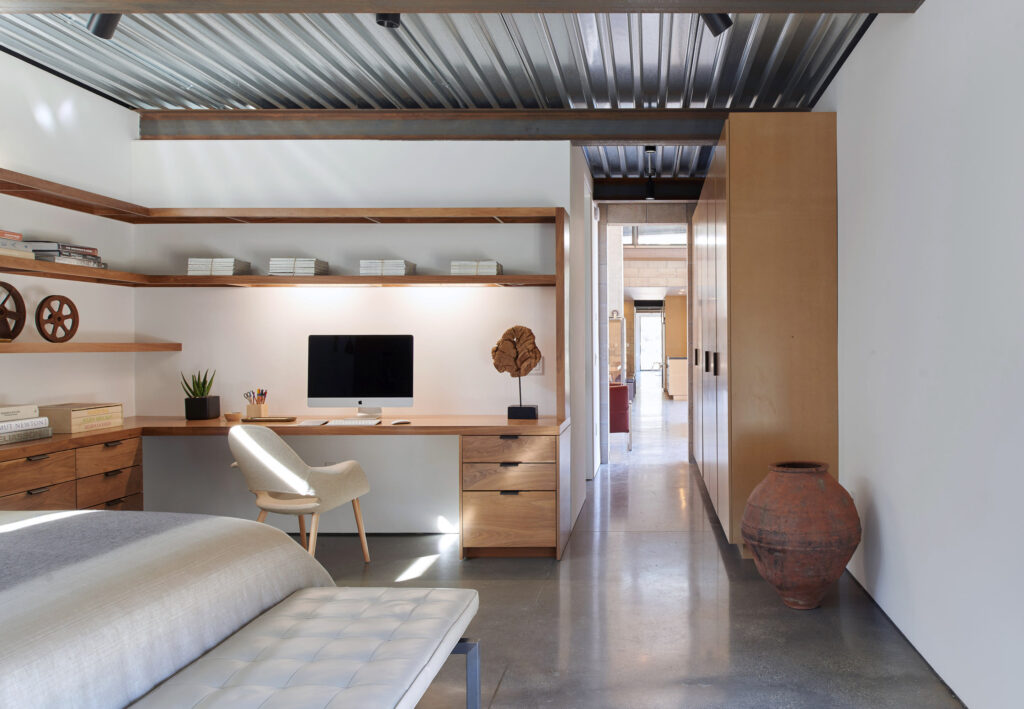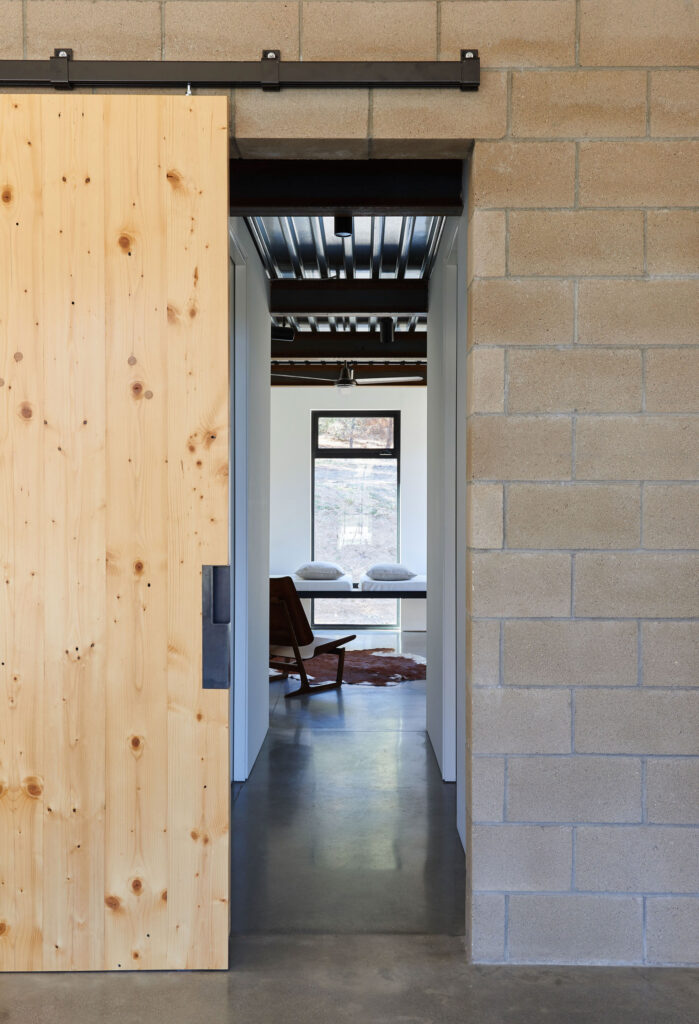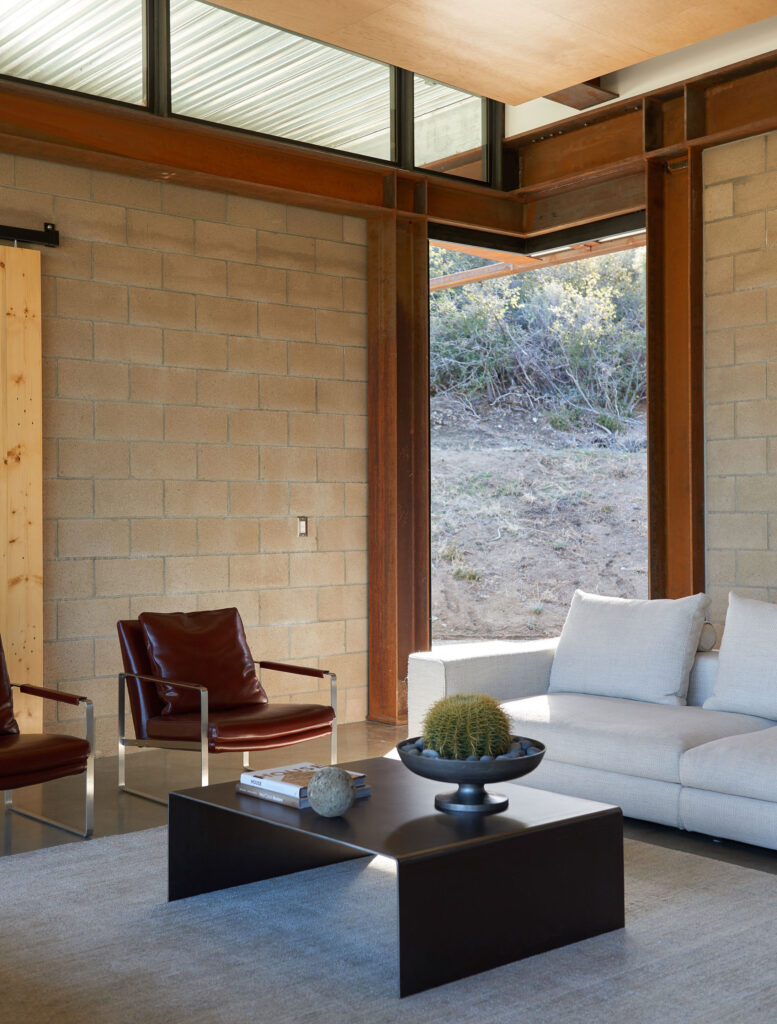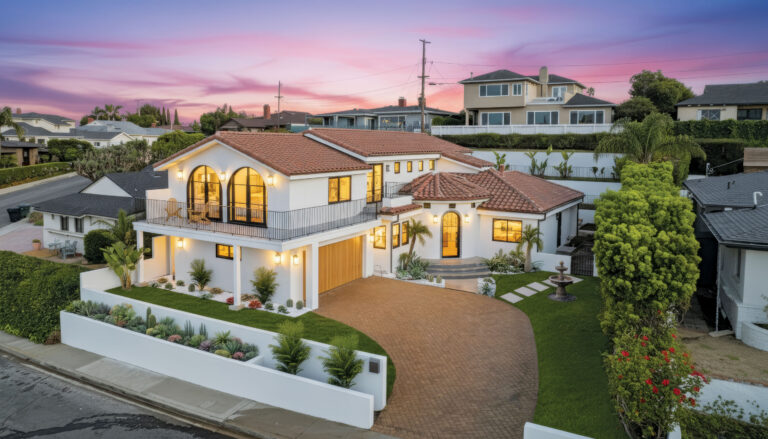Going Off-Grid: Located in a Harsh Environment, “Sawmill” Is Smartly Connected With Its Surroundings Thanks to Olson Kundig’s Sustainable Approach
The belief that architecture should be dictated by nature guided this 3,390-square-foot project designed in the high desert of California by Tom Kundig, FAIA, RIBA, principal/owner at Olson Kundig. For the homeowners, preserving the rural landscape for future generations and living in a space that emphasizes connection—among family members and between the family and the environment—were key elements of the project.
Tom Kundig designed a self-sufficient home with sustainable strategies and durable materials that can withstand the climate and its consequences (fire risks in summer, extreme cold in winter). “The design approach was driven by a scavenger mentality, seeking always to do more with less, including using salvaged and recycled materials whenever possible,” says Tom Kundig.
Striving to maximize efficiency and minimize disturbance to the environment, the project incorporated 25 tons of structural steel salvaged from a decommissioned cement plant nearby, and wood found in an existing on-site barn was used for some interior elements, such as the dining table.
Inspired by the tradition of pitching tents around a campfire, the concrete, steel and glass house comprises three private wings (one for the couple and one for each of their two children) organized around the central family hearth—the living area.
In the main gathering space, a 12-by-26-foot sliding window wall retracts with the turn of a wheel from a 1950s-era gearbox that was found on-site, opening up to the outdoor patio.
“I believe that smaller projects and micro details present opportunities for quickly testing ideas—both poetic and technical—on how to create an architecture that relates to its context and connects people to place,” states Tom Kundig.
To that end, he oriented and designed the project to maximize daylight and natural ventilation, and as such it produces all its own electricity by way of solar panels and consumes potable water sourced on site. Meaning the house operates completely off the grid.
“It is my belief that architecture should be responsive to its site and give rather than take from its surroundings, and this net-zero project exemplifies that,” Tom Kundig notes. “I am grateful to our client for inviting me to work on this project and for having such ambitious goals for building performance and sustainability.”
Named “Sawmill” in reference to the mining, ranching, and logging past of the valley, the house “stands as a testament to high design as an environmental ethic—a building that connects people to place,” concludes Tom Kundig.
Tom Kundig of Olsen Kundig | olsonkundig.com
Photographs: Courtesy of Kevin Scott / Olson Kundig

