Table of Contents
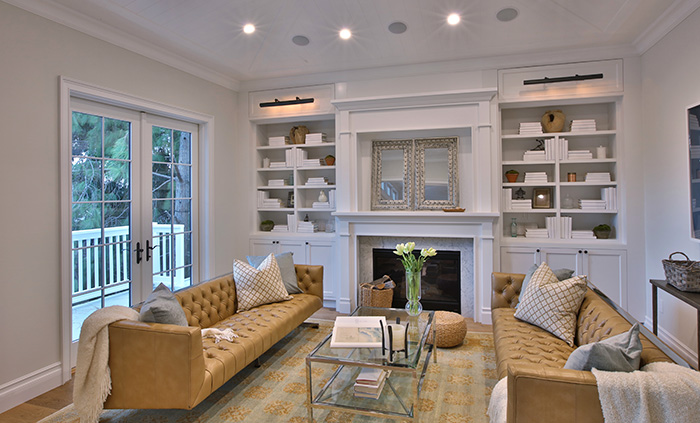
A Spacious Palisades Family Home Filled With Refreshing Traditionalism, Fresh-air Spaces and Modern Delights Comes to Current-day California
“I had a vision of how it was going to look,” says developer and builder Itay Mevorakh of the trim white structure, which spans three floors and approximately 5,800 square feet. It’s a skill he chalks up to years of development and building, of the hands-on variety, as evidenced by his well-worn Ram pickup and dusty denims.
“Once you see the lot, it’s second nature. You know exactly where everything is going to go.”
In this case, “everything” includes a classically styled home spiked with current-day luxuries, from a theater and pool deck to a rooftop lounge with sparkling Pacific Ocean views.
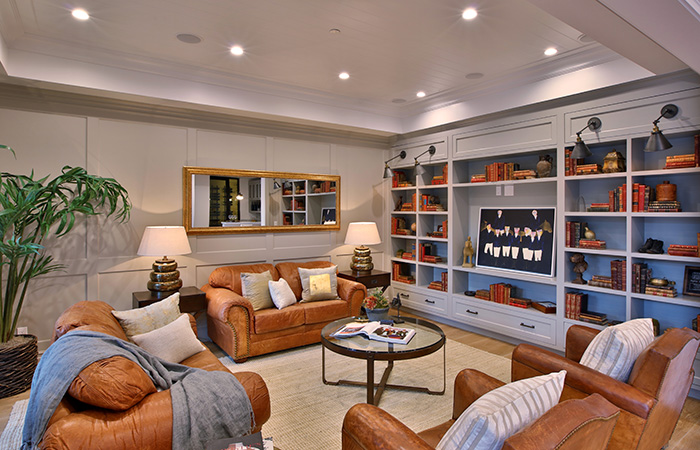
A CUT ABOVE
For this project, Itay Mevorakh’s vision resulted in a home that smoothly combines classic American styles, with Colonial being the most dominant. Prototypes of this genre include a one-story, covered entry porch supported by a pair of classical columns. This, plus door surrounds with rectangular transom lights and a double-row of sidelights (windows along the side). Then it gets really interesting. The flat roofline is interrupted by twin, low-slope dormers and an exterior covered with a mix of crisp, board and batten siding and tidy brick. The juxtaposition of these uber-traditional claddings keeps the bright white exterior from looking too stark, and effectively cloaks the home in a traditional look at first glance.
Inside there’s little stylistic ambiguity, as the home brims with high-toned Colonial details, sometimes freely interpreted, but always meticulous.
“When you walk into the home, it gives you a different feeling than almost any of the other relatively new developer homes in the area,” says realtor Michael Edlen, a local real estate veteran and Pacific Palisades resident for over 40 years.
“It’s brighter. It has wider spaces. And it has attention to design details that you don’t typically find.”
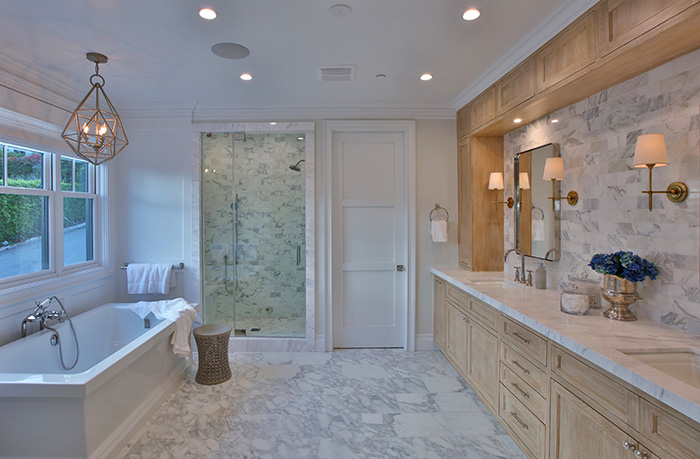
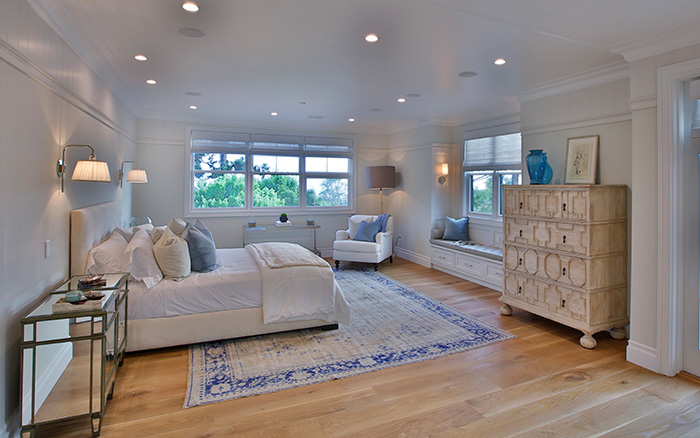
GRAND COLONIAL DESIGN
These details include 9-inch floor planks of European white oak throughout (“I love solid planks because no one does them anymore, and I like the feel when you walk on them,” says Itay Mevorakh), along with built-in custom cabinetry, from study and office bookcases to built-in benches and even a strapping Colonial hallway hutch. The home’s central staircase is a classic vision, with slender white balusters set against a glossy, maple-hued handrail that ends in an elegant spiral.
Throughout the home, there’s intricate crown and base molding and refined wainscoting. Ceilings are elevated and coffered, with corniced or sport tongue-and-groove patterns. Standout materials include white slabs of Carrara marble in the kitchen— topping the central island and lining the walls—that was sourced from upmarket supplier Walker Zanger.
A rectangular Kallista bathtub is perched along a trio of windows in the master bathroom, which is filled with natural Calacatta gold marble from Italy. These and other attentive design touches Itay Mevorakh credits to high-end designer Keren Mevorakh, a sibling with whom he enjoys a creatively symbiotic partnership on his projects due to their matching sensibilities of taste.
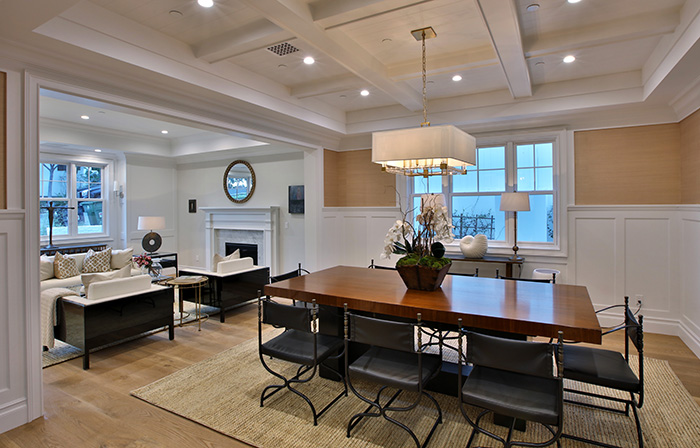
SOPHISTICATED FAMILY SPACES
“This house will appeal to a larger family and one with junior high and high school students. It’s a perfect floorplan,” says Michael Edlen. “The separation of space will also appeal to a multi-generational family.”
He’s got a point. Each of the six bedrooms is a spacious hideaway with a well-turned-out bathroom, stocked with premium lighting, fixtures and finishes. One can room on the ground floor, with doors that open directly onto the tree-flanked pool deck, or head to the street-level floor, where the balcony doors in the guest suite lead to the side yard. The top floor is home to four more bedrooms, including the voluminous, sunny master with a fresh-air balcony.
The scale of the rooms and common areas strike a thoughtful balance: spacious, even grand, but never cavernous. The main hallways are 8 feet wide, and there are 10-foot ceilings throughout.
“Some of the newer homes don’t have a consistency of the ceiling height that this home has,” points out Michael Edlen. Another refreshing distinction has to do with the separation of living, dining and lounging areas. Instead of an all-out open floorplan in common areas, rooms are set apart from each other via intermediary spaces or decorous square arches.
“It’s a way of connecting the kitchen and family room, which everyone wants,” offers Michael Edlen of the intimate meeting area between the two areas. “But without having them both on top of each other.”
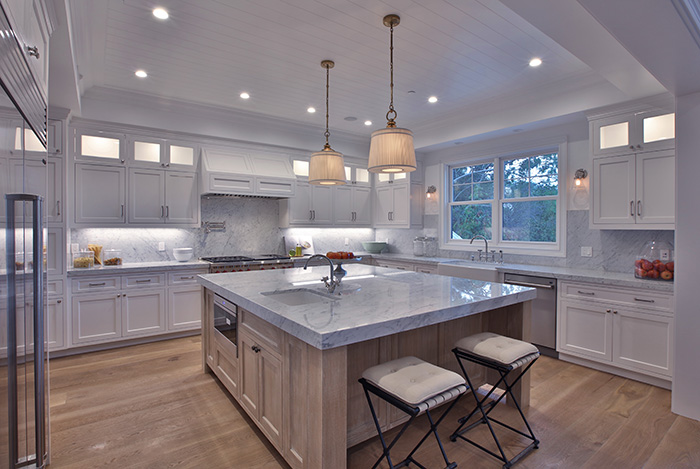
LAND, SEA AND SKY
When Itay Mevorakh first stepped onto the lot, he was struck by an idea that would become a high point of the home. “I saw how the bottom floor was going to flow into the backyard, the pool and the deck,” he explains.
“That was the first vision I had—and I was sold on it.”
The hub of entertaining is found on this floor, with carefully carved out spaces: a cinema with tiered levels, a bar with a walk-in wine closet and an open game hall that adjoins a sedate sitting lounge. Fling open the wall of glass doors and the space expands to include a pool deck with a fireplace gathering area and a grilling space, both lined in trim white brick. From the floor above, there’s easy access to this outdoor area via a short flight of steps that connects to a porch spanning the width of the home.
Whether sitting at a porch table or lounging poolside, one is surrounded by a who’s who of local trees that span from palms to pines, mostly old growth and pleasantly towering. Other star outdoor spaces include the rooftop deck. This intimate hideaway features unfettered views of the ocean and the surrounding topography, a peaceful combination of elegant homes—like the charmed Mediterranean across the street—interspersed by mountains and green treetops.
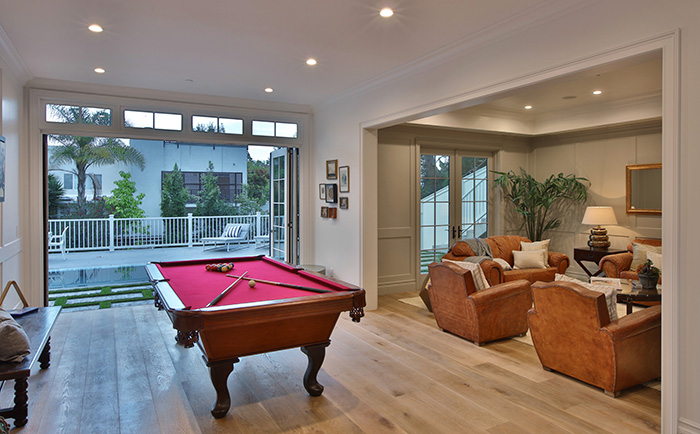
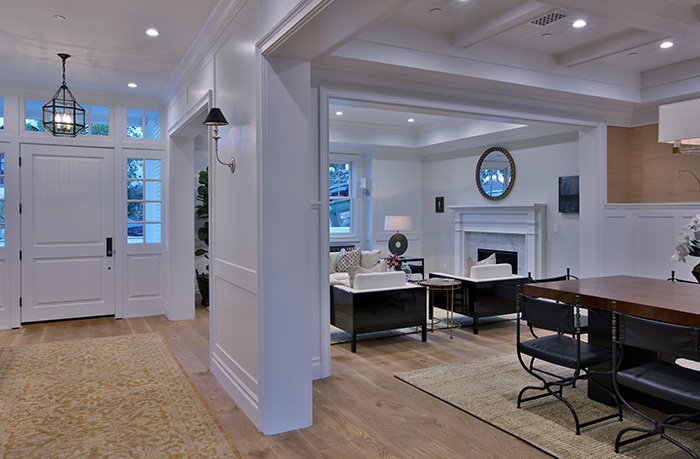
Even on the rooftop, Itay Mevorakh has not forgotten to reinforce the traditional look of the home. There are Colonial-style lantern lights, plus classic crown molding along the entranceway and the rake of a roofline dormer, which borders the deck along one side.
This place is peaceful and sunny, and only two minutes away by car, or less than 10 minutes on foot, one can find themselves among the mellow buzz of cafes and markets along Sunset Boulevard.
Musing more on the ideal match for the home, Michael Edlen says, “This house is great for a family that wants to be near the village, which most people do if they can. And someone who likes a view. Someone who is not satisfied with a standard home on a standard lot.”
Michael Edlen
Coldwell Banker Previews International
List price: $5,950,000
Photography by Paul Jonason





