
Submerged Into the Slope of a Greek Island, Mold Architects Completed a Volumetric Dwelling in the Character of the Rugged Terrain
On the Greek island of Serifos, a secluded, windswept refuge amid sapphire-blue seas, the hideaway holiday spot nCaved is firmly bound to earth yet in a universe of its own. Embedded into a sloping sea cliff cradling a rocky cove, the project skims the rustic surface, hovering above it. Not holding on. Holding to. Try as it might, however, the low-lying construction, which is designed by Athens-based practice Mold Architects, does not escape notice.
Nor does it fit the typical residential mold, ironically. It is a spectacle of a shelter, a series of solids and voids safeguarded from the elements that frames two views—one of the sea, the other sky. The architecture itself is something to see—conceptual but more practical than it might initially appear.
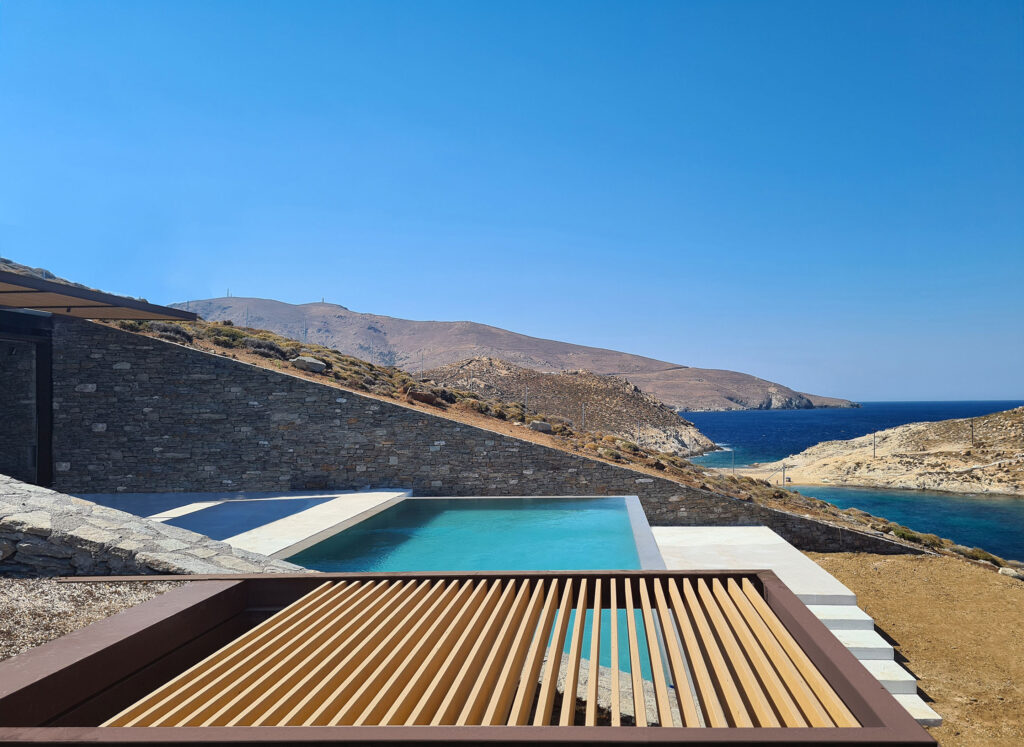
“The need to create a protected shelter, at a location of disarming view, but openly exposed to strong north winds, led us to the decision to drill the slope, instead of arranging a set of spaces in line at ground level,” states Mold Architects in its brief for the project, one whose residential grid is meant to evoke a “chessboard.”
To that end, the practice was calculated in conceiving how the house should unfold. Ultimately, under a sloping green roof punctuated with covered courtyards and open terraces, as well as spaces strewn across three stories: private bedrooms occupy the top level, and public spaces, including living and dining areas, along with self-contained guest quarters, occupying the middle and lower levels, respectively.

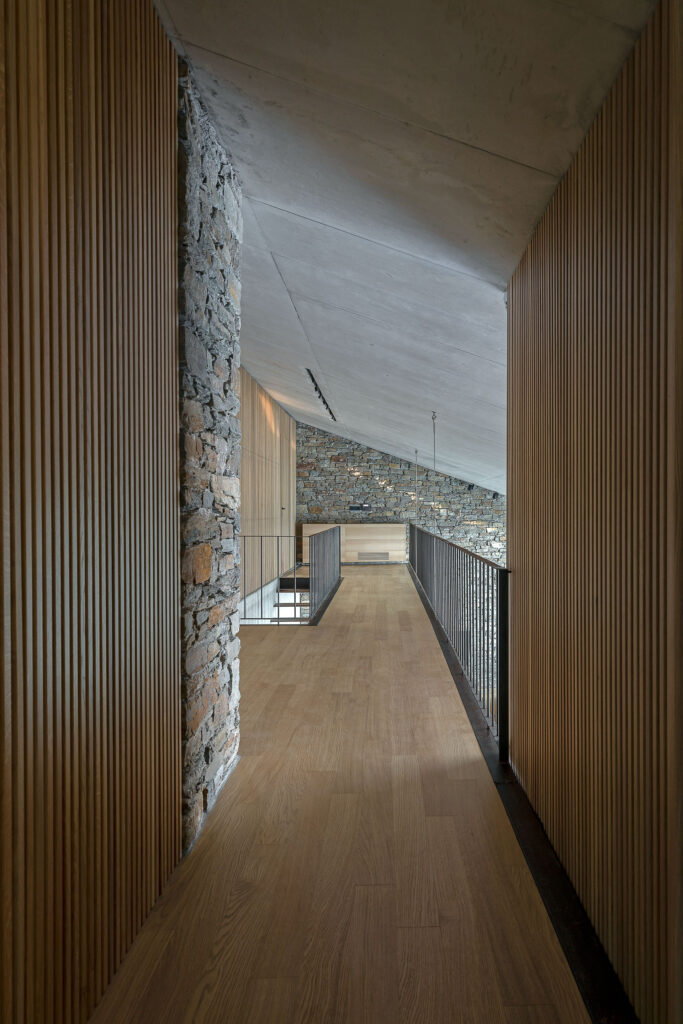
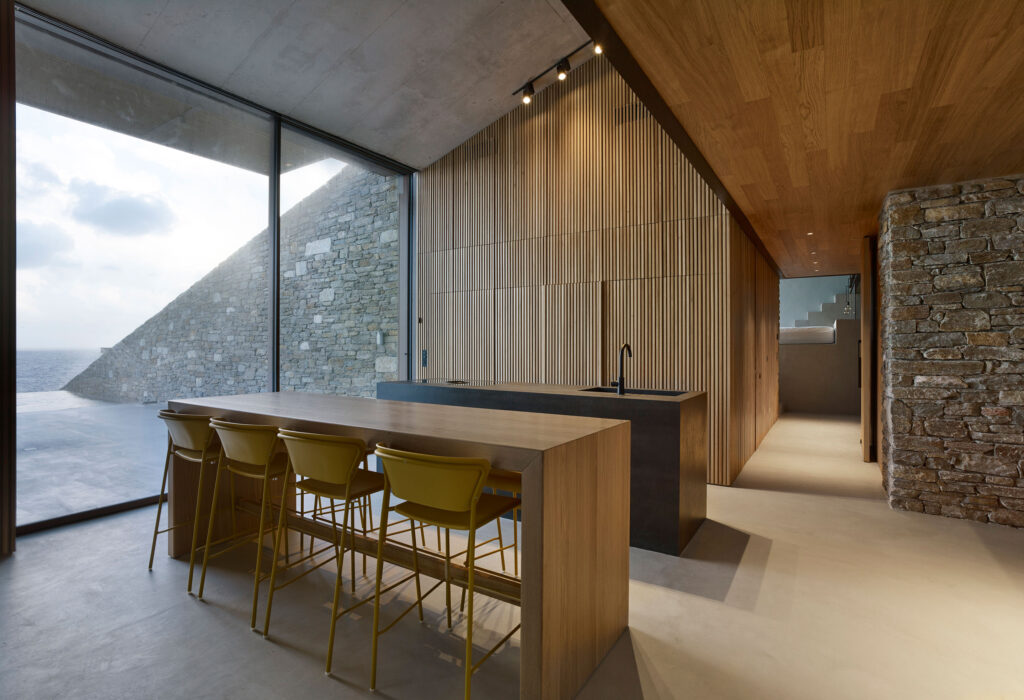
Responding to the unique character of the landscape, the project, though a fierce individualist design, also represents what is a textbook blending of the built environment and the natural world. But there is nothing bland about it.
“Our vast respect for the land did not lead us to a timid design, which would reproduce and be submitted to stereotypes,” the practice continues, but rather, “we aimed at an architecture that declares its presence yet manages to ‘belong’ to its surroundings.”
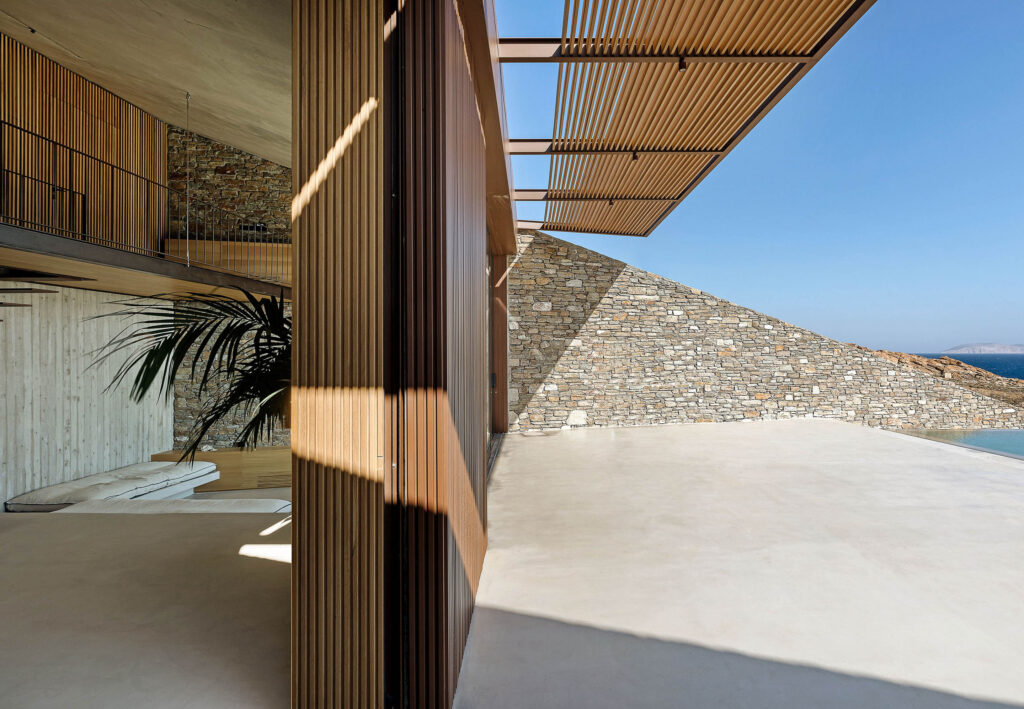
Furthering that objective meant reinforcing an organic aesthetic drawn from a raw material palette of stone, exposed concrete, glass, timber, and metal that unambiguously links it to the rugged nature of the terrain, as well as to the island’s rich history in mining, which dates to antiquity. From the textured exterior walls to the interior cavity of the house, for example, the project is purposely roughened up.
The result is a kind of coarsening, an effect fortified in the practice’s use of local stone that was extracted from the site and repurposed in the design. Beyond directly referencing the landscape and serving as a constant reminder that the structure is underground, the rock also helps regulate temperature while also forming the large imposing stone walls that run the length of the structure.

While these imposing flanks help call attention to the sky, the home’s vast glazed openings—full-height, energy-efficient panels of glass—connect the composition to the outdoors and draw the eye out to the splendid sea-facing view. The outdoor patios do the same, with large overhangs offering shade. At the end of one of these courtyards, a sleek infinity pool, bathes in the sun.
A slow, methodical descent into the house opens a new experience. While the exterior landscape is harsh, the interior is warm, infused with neutral tones and unifying hits of black. It is one of strict minimalism, but also, buoyancy and beingness.

The living room is particularly spacious, flowing out to the outdoor oasis and spotlighting, along with a re-creation of the exterior material palette, an astonishing rail-less staircase whose steps are fixed (as if by magic) to the concrete walls, with the whole contraption appearing to float while connecting the space with the mezzanine and bedrooms above.
Featuring both rock and timber-lined walls, concrete ceilings, and elevated bed platforms made of the same material, the tranquil and pared-back private spaces are stripped of artifice, and backdropped by large windows that look out to serene pocket gardens. The continuation of the material palette sews these spaces to the broader composition and the island beyond.
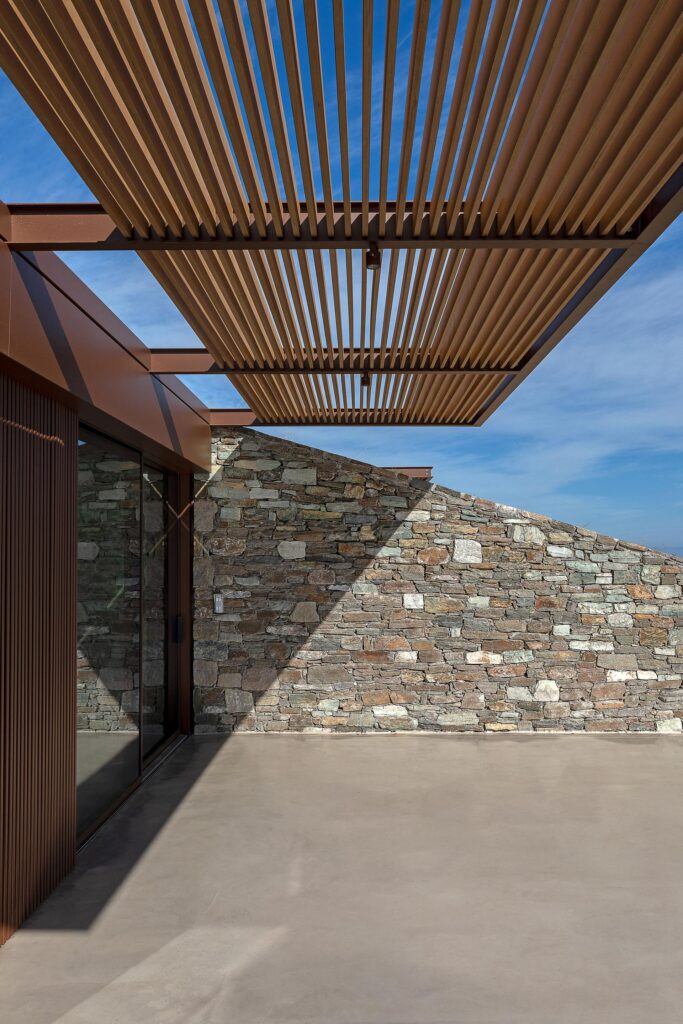
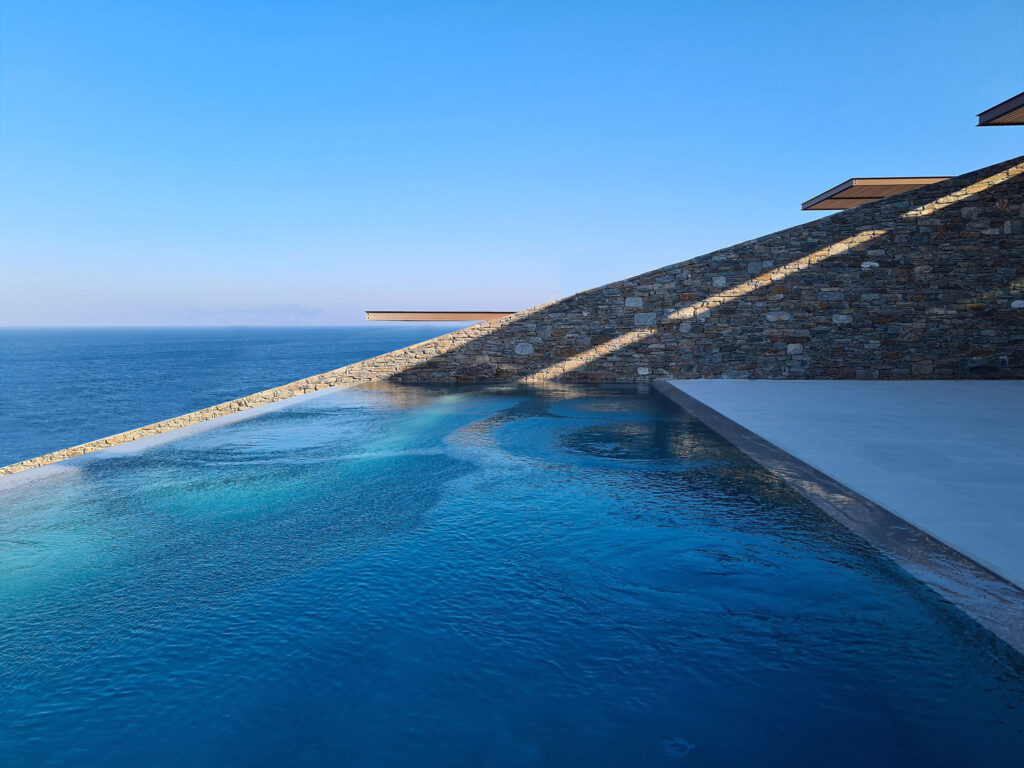
More than a complementary element, light is an important and compelling protagonist in the project. It is soft, ethereal, and changing. Adrift in so much lovely stone, ribbed wood pergolas serve as a warming element, as well. They produce varying patterns of sunlight and shadow that grace the space with a calm that is as mesmerizing and immersive as shining Greek seas.
What is nCaved, then, if not a full immersion into the landscape? A response to it, an interpretation of it, and, as intended, a belonging to it. It is also a balance of beguiling contrasts—earth and sky, light and shadow, above and below—for the ultimate purpose of harmony between habitat and home.
Mold Architects | moldarchitects.com
Photography by Yiorgis Yerolymbos & Panagiotis Voumvakis







