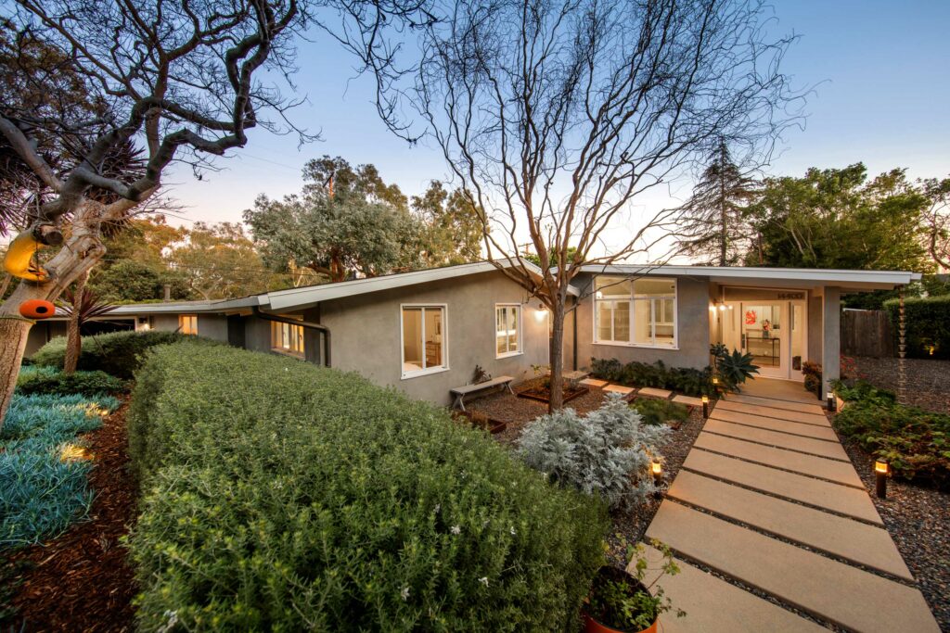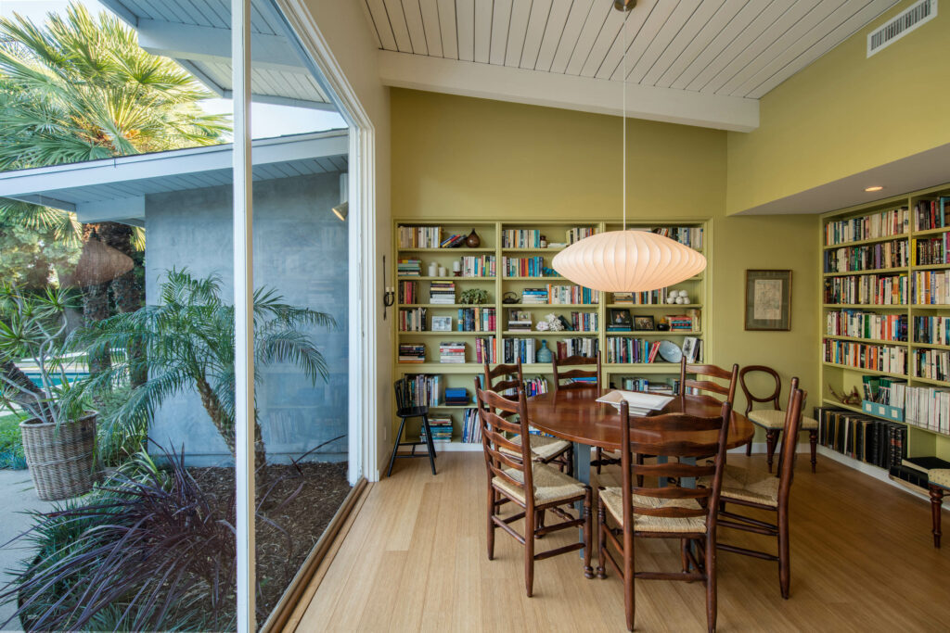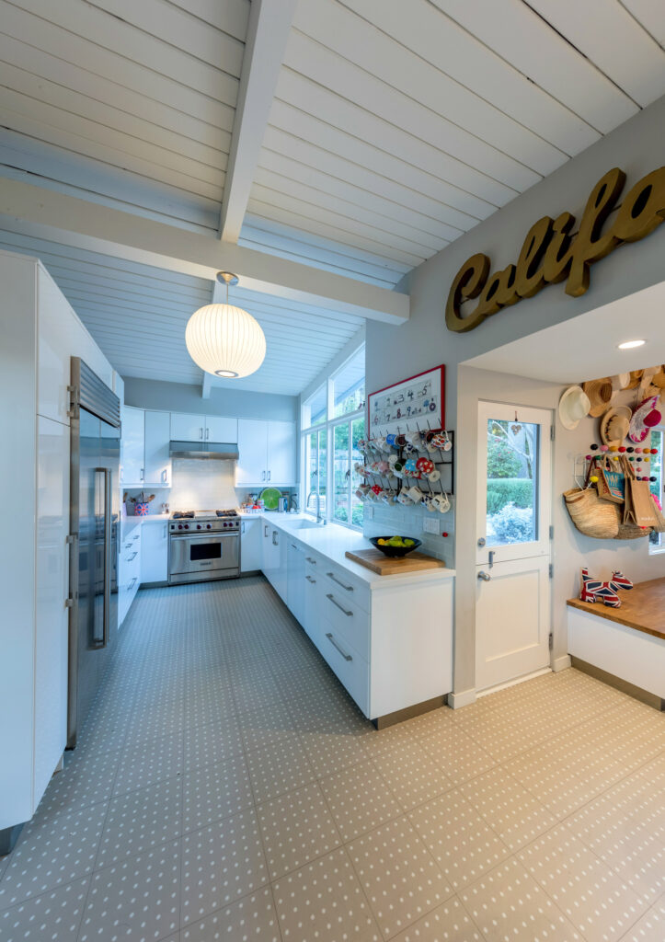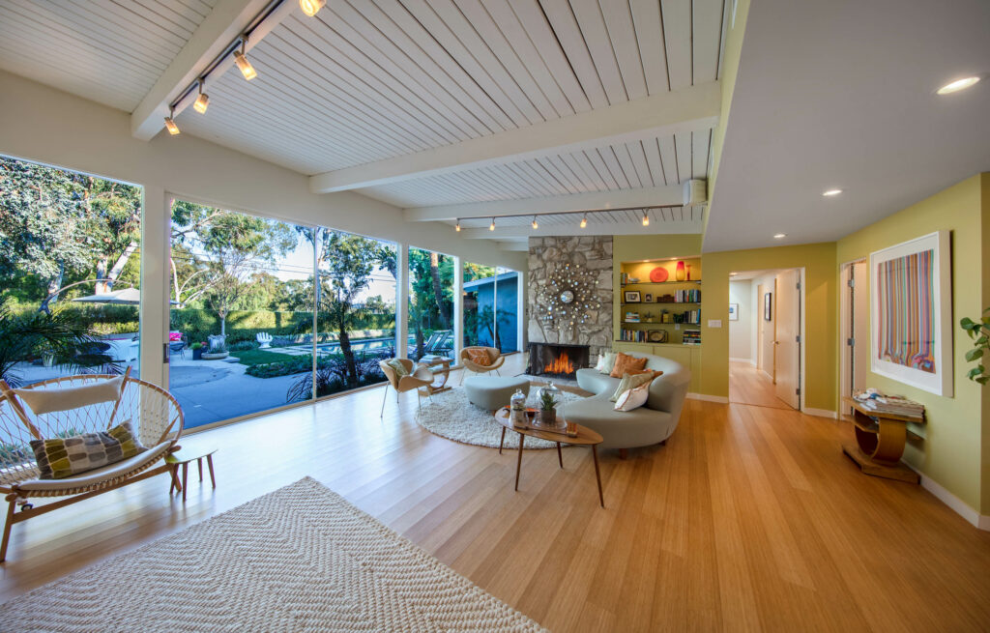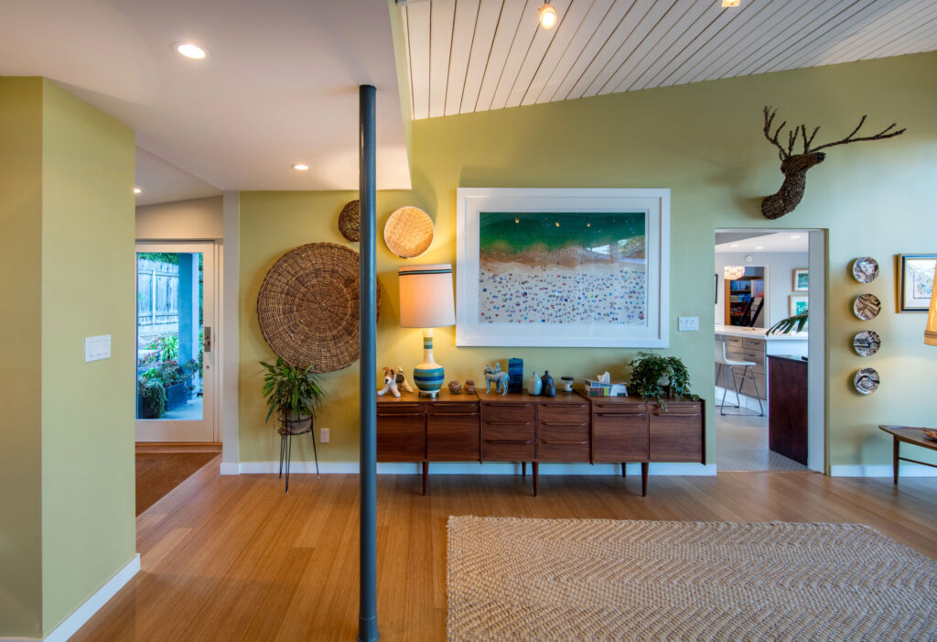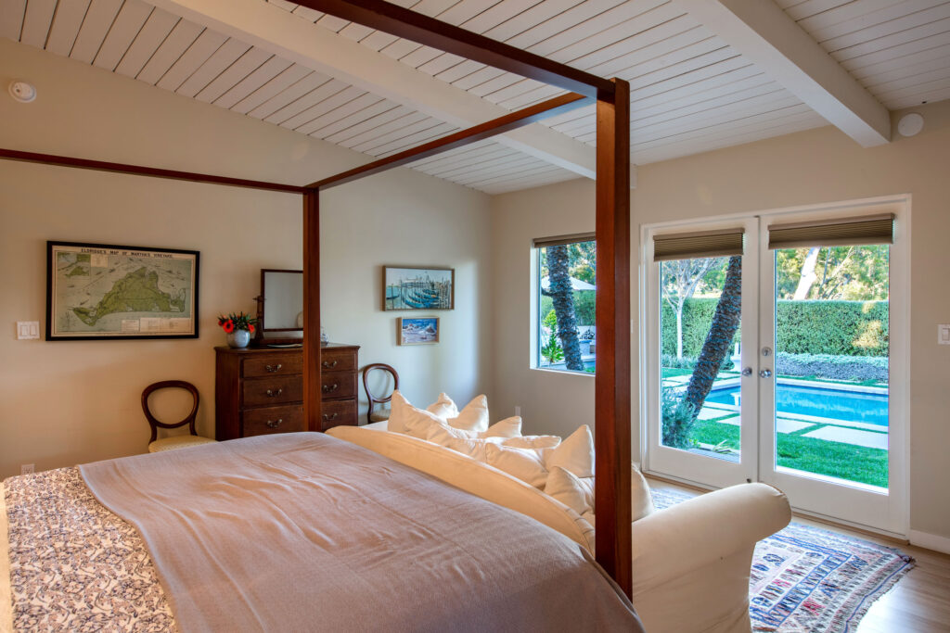Certain elements characterize a great home in Los Angeles. First and foremost is the proximity to nature. Privacy is a marker too, and architecture that harmonizes with the environment another.
A midcentury modern-style home with a pool, low-slung profile, flat roof and large expanses of glass that blur the boundaries between indoors and out is ideal. Unfortunately, this elusive triptych is increasingly difficult to find within the city’s boundaries. But this combination of privacy, nature, and architecture finds an eloquent expression at 14400 Villa Woods Place.
First, the accessibility to nature here is a feature at the heart of the homes located in the Will Rogers State Park neighborhood—a fact that’s immediately clear when winding up Will Rogers State Park Road. The softly curving drive quickly erases the memory of busy Sunset Boulevard in favor of lush, rolling hills and cavorting wildlife: parades of waddling ducks, leaping deer, and clusters of curious rabbits are a common occurrence here.
The destination, one of the first houses built in this community with two bedroom wings that stretch out from a central living space, has been cited to embrace both the pool and the unbroken vista of the Park’s 168 acres.
A private gate in the property’s fence offers direct access to its numerous hiking paths and horse trails, breathtaking lookout points, elegant lawns, and polo fields, with additional trails that connect the home to Topanga and Temescal Canyon State Parks. There’s no need for a weekend place. With the countryside your backyard, escape is always within reach.
The home’s setting offers the twin attributes of solitude and privacy. While situated within a few minutes of the sophisticated dining, shopping and cultural pleasures of Brentwood, Pacific Palisades and Santa Monica, including the Getty Museum and Rick Caruso’s vibrant Palisades Village, and within moments of PCH, this hidden enclave is a world unto itself.
Located at the end of a quiet cul-de-sac, this area, which sees infrequent traffic, is unique in its ability to provide children with a protected space in which to ride bikes and skateboards (witness the skateboard ramp at the end of the block). Parents who remember the blissful anonymity of their childhood explorations will appreciate this rare gift; they’ll also enjoy the peace of mind afforded by the safety of their secluded enclave.
Last but certainly not least is the home itself. Building on the foundation of solid construction and beautiful craftsmanship that are the hallmarks of midcentury modern style, the single level home, ideally positioned on a generous lot, has been remodeled and updated, with an eye for both beauty and modern conveniences as its driving factors and a solar-heated pool and fire pit.
Expansive walls of glass flood the large central living room and book-lined dining area with light and overlook the pool, creating the perfect space for entertaining friends and family, whether for a casual weekend brunch with a few friends—with plenty of space for outdoor lounging, entertaining and dining, such a day will fly by—or an elegant cocktail soirée for a hundred or more guests. A fire pit is a natural place to gather.
Inside the home, wood-burning fireplaces, cathedral ceilings, and wood floors suffuse the interior with inviting warmth. The balanced proportions of these rooms, which also hooks the family room, bar, and 3/4 bath, as well as a spacious eat-in kitchen into the rhythm of daily life, allow each member of the family to find their own space while still enjoying the feeling of comfort that comes from visual contact.
This interconnectedness allows for the natural ebb and flow between privacy and togetherness. The beautifully landscaped grounds, flush with citrus trees that are plump with fruit, include a large rear yard complete with a soccer pitch lit for nighttime play, a zip line, and a tree house.
Five bedrooms—a pair with a shared bath on either wing, plus a master suite with generous French doors opening on to the pool—ensure a space for everyone to dream. Guests will especially enjoy the anonymity of coming and going at their leisure, content not to disturb the rest of the house when tiptoeing in after midnight or enjoying a late-night snack.
For those who work at home, an office designed with built-in storage is directly accessible from the carport. Its dual work stations discretely overlook the pool, allowing parents to catch up on work while keeping an eye on their children. When it’s time for a break, grab the dog and call the kids to join you on the half-mile trek up to Inspiration Point.
From here you can see from Santa Monica Bay all the way to downtown. If a home is all about location, you couldn’t have picked a more perfect spot. Top of the world, indeed.
PRESENTED BY
Ellen McCormick
Berkshire Hathaway HomeServices California
310.560.0271
List Price
$5,850,000
PHOTOGRAPHS BY PAUL JONASON
