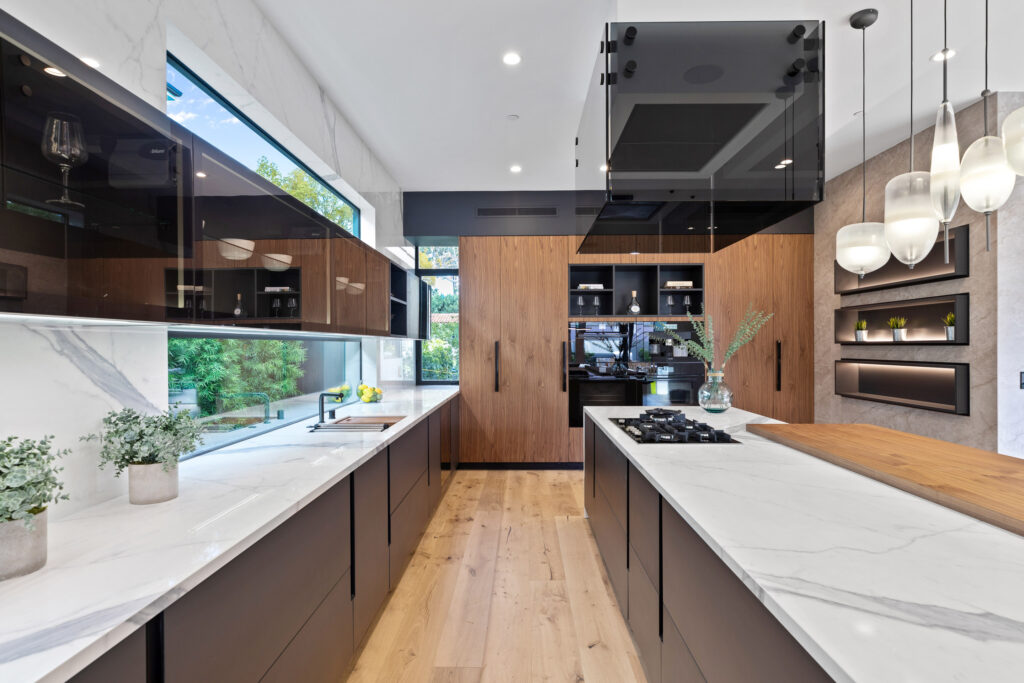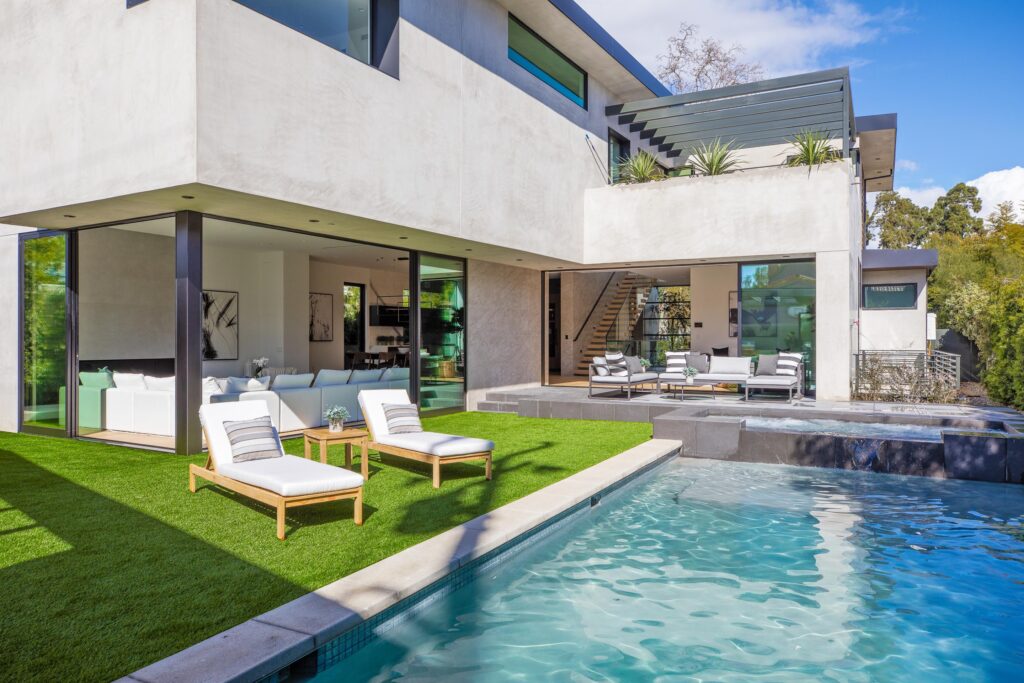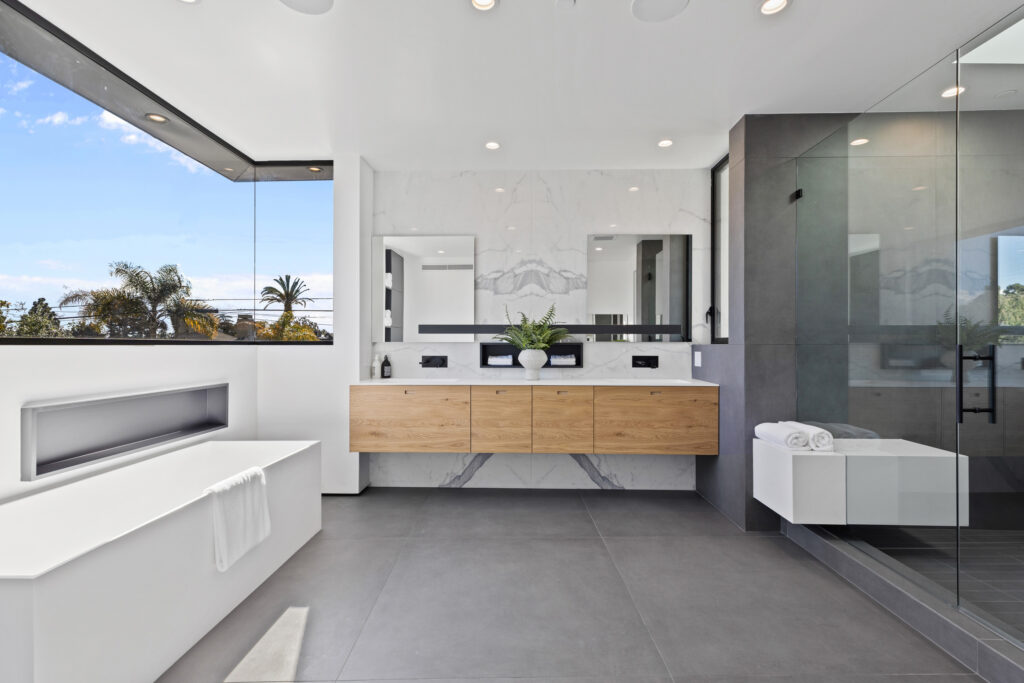No expense was spared in the design of this warm contemporary home nestled in the tree-lined streets of Santa Monica. Think a true piece of art bathed in comfort and luxury, complete with high-end details including floor-to-ceiling Movi doors; Italian-made bathroom cabinetry by Rexa Design and Novello Bagno; a chef-caliber kitchen boasting the highest-tier of Blum hardware, as well as and Miele and Zephyr appliances; and engineered European white oak flooring throughout. Not to mention a swoon-worthy yard showcasing a sparkling pool and spa.
“In town, there are so many similar builds that are all interchangeable, but there isn’t anything like this on the market,” says Cindy Ambuehl of The Agency, who is listing the property for $8.25 million. “It is current to the demands and desires of today’s buyers, designed to appeal to both family and entertaining, and the location…oh, the location!”
Found at 526 23rd St.—North of Montana Avenue, just minutes from the Brentwood Country Mart, and a bevy of shops and restaurants—the six-bedroom abode was custom built this year by GAIA Construction, along with Desai Architects and Italian interior designer DI Group.
Expect almost 7,000 square feet of open living space on three levels featuring sophisticated design elements such as soaring ceilings, plentiful natural light, an elevator, and a showpiece of a striking floating wood-and-glass staircase.
Among the highlights: the previously mentioned kitchen boasting a center island with waterfall edges, Binova cabinetry from Italy and a porcelain backsplash stretching from the countertops to the ceiling, along with a spacious master retreat showcasing an expansive closet and luxe bath.
Adding to the home’s glam factor is a lower-level entertainment area featuring a theater, wine cellar, wet bar and game room, as well as delightful grounds sporting an outdoor dining area with barbecue, and a pool house with bar, bath and outdoor shower. Finally is a Control4 smart home automation, top-of-the-line security and camera system, and solar energy setup.
PRESENTED BY
Cindy Ambuehl of The Agency
424.321.4947
List Price
$8.25 million
PHOTOGRAPHS: COURTESY OF ANTHONY BARCELO








