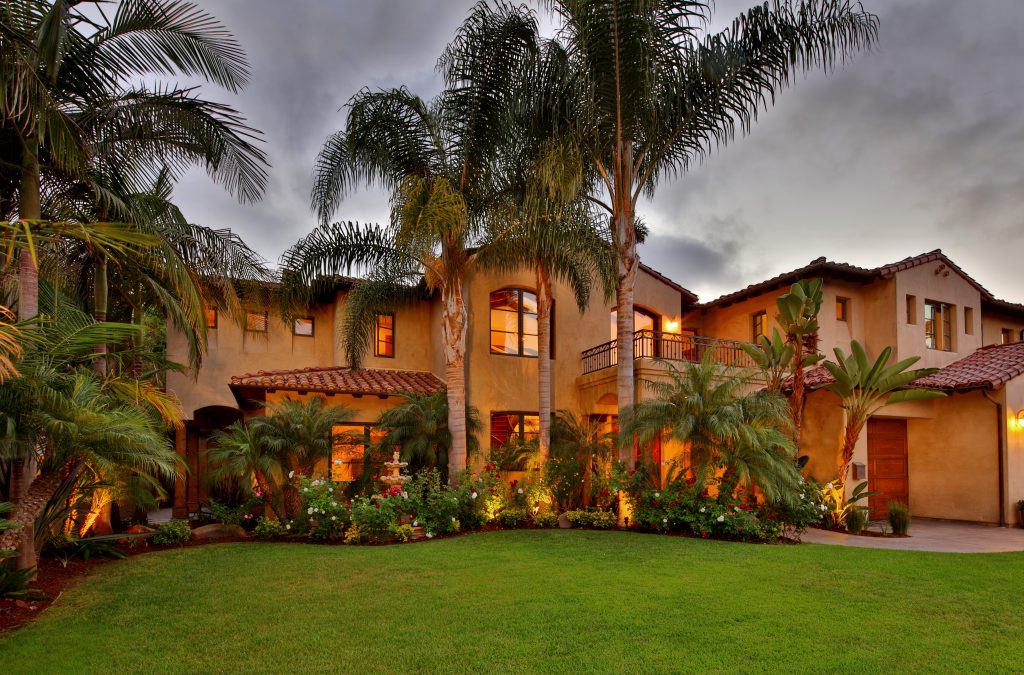
Live the resort lifestyle on a sprawling private estate mere 1807 Valley Park Avenue blocks from the beach
One would be lucky to find a private luxury estate, just steps from the sand, with a tropical paradise abiding in the backyard. Such a property does exist, in the Hermosa sand section. Tucked away in the private Valley Park Avenue neighborhood, this Tuscan-Mediterranean villa has everything a growing family could hope for.
“Being this close to the beach, with this type of property, is a true rarity,” states Terri Tsuchida, listing agent for 1807 Valley Park Avenue.
A rarity indeed, one sitting on a half-acre lot with 6,500 square feet of living space, a guest house and a backyard outfitted as an entertainer’s dreamland. With the main house containing six bedrooms and six baths, every inch of the well-detailed, completely custom property is crafted with superior quality.
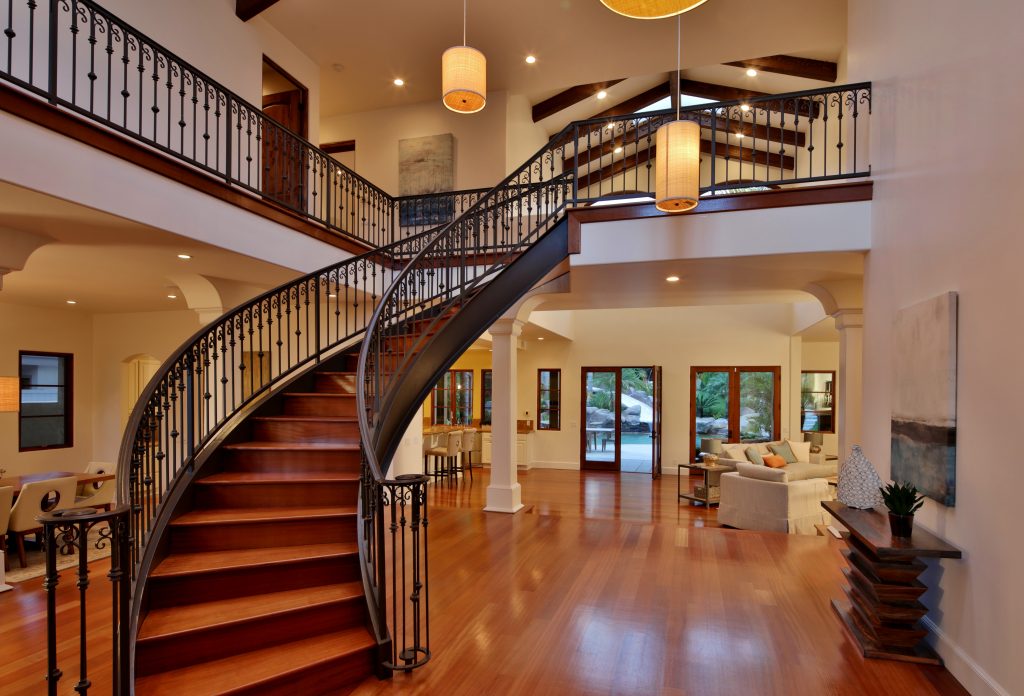
Although boasting a largely Mediterranean aesthetic, with its stucco, terra cotta roof and wrought iron touches, this amazing family home still has a clean, open-air sensibility; it’s light and bright. When walking into the dramatic open space with sweeping curved staircase to the left of the entry, one notices sky-high vaulted ceilings above featuring wood beams, skylights and oodles of windows.
“The architect really took advantage of all this height and openness, where most would fill the space with another room. After all, space is a luxury,” shares Terri Tsuchida.
Stepping into 1807 Valley Park Avenue’s lovely open living room, one is met with wooden casement windows and glass French doors to enjoy views of the tropical oasis in the backyard. Inside the home, a stone fireplace complements the warm-toned floors and crisp-white walls throughout.
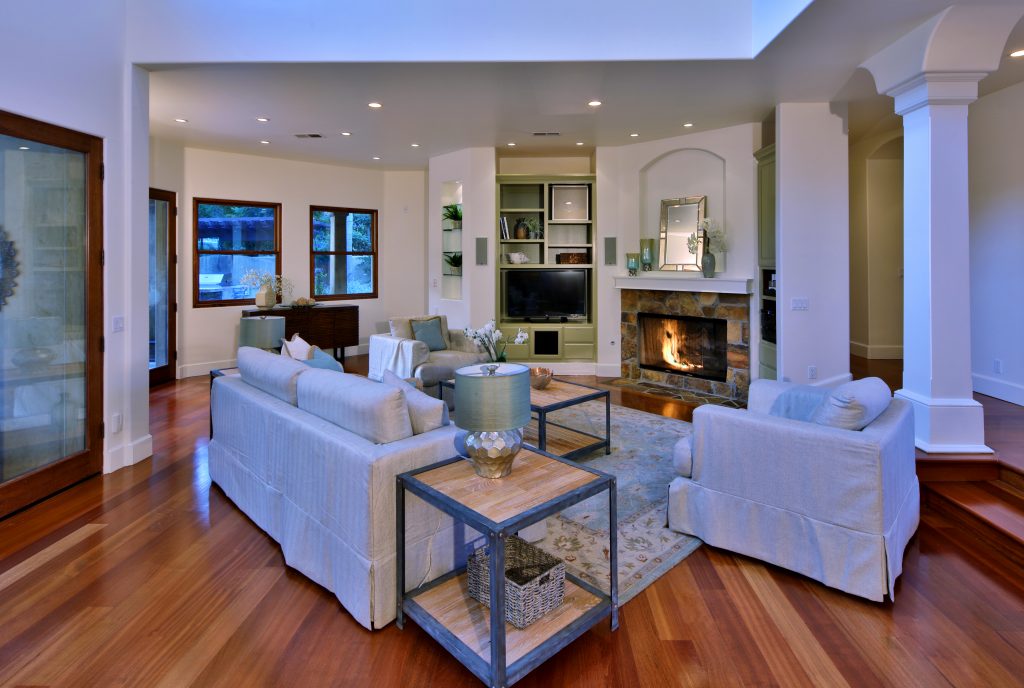
Only the best details are featured in 1807 Valley Park Avenue: wood-sash windows, heavy oil-rubbed bronze fixtures, lit gallery alcoves and an integrated sound system that works inside and outside. Across the hall is a powder room with stone counters and travertine floors that mirror the balance of the bathrooms. There’s also a large mudroom with plenty of storage and a built-in space for an extra refrigerator.
Next is 1807 Valley Park Avenue theater, with all the bells and whistles evoking Broadway’s best venues. The Launchpad, resembling a small iPad, controls media, mood lighting and more. Also included is a stage, architectural pillars and draped theater curtains for a live play. Across the hallway is a generous guest bedroom with a glass French door leading outside, which also includes an en-suite bath. This space could function as a home office, too.
Back through the hallway is the chef’s kitchen, an open space that includes a huge island with Viking range, veggie prep sink and breakfast bar. Perfect for large families are the dual dishwashers, dual ovens and built-in refrigerator. Just off the kitchen is the walk-in pantry and breakfast room with a door leading out to the backyard. The breakfast room was previously used as a kids’ study and homework area, but also makes a great artist’s painting room with its ample light. Lastly, a must-have in any family kitchen, is the built-in desk area for controlling mail and paperwork.
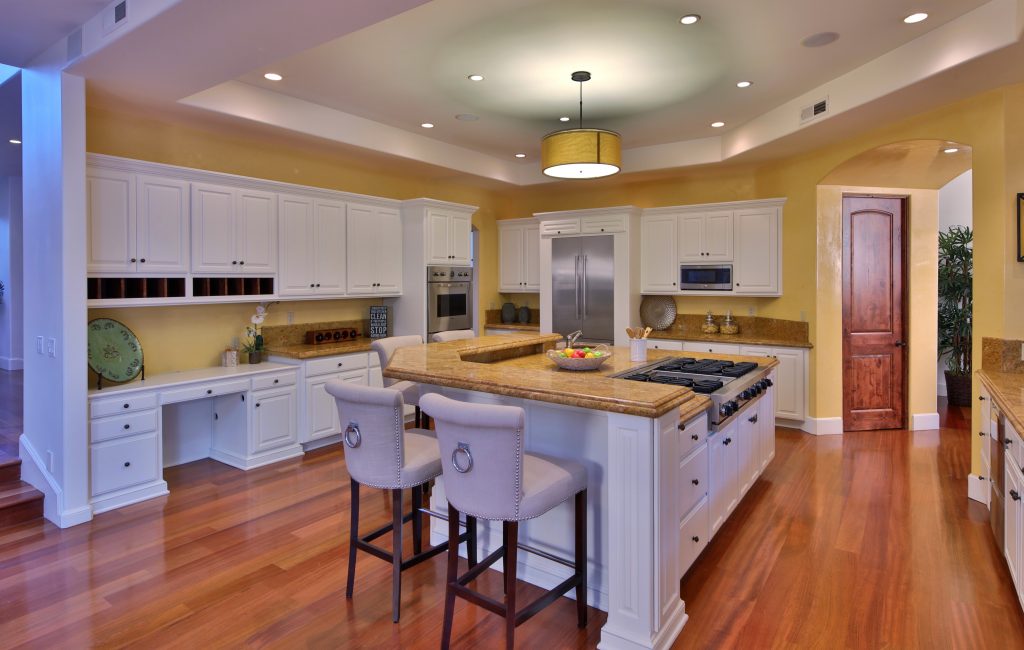
Adjacent, the open dining area is expansive with oversized lighting fixtures and Brazilian cherry wood floors found throughout the common areas of the residence.
Upstairs, one enters the family room or “kids’ gallery,” which includes a large TV viewing area with built-in wood cabinets.
Skylights brighten the space, in which children can gather before heading to their surrounding bedrooms. The level is well planned, with its adult area across the almost floating catwalk on the opposite side of 1807 Valley Park Avenue. In this area are four bedrooms, two of which are connected by Jack-and-Jill bathrooms, with the remaining two ensuite.
All rooms are spacious with lots of light, large closets and hardwood floors. One of the bedrooms is across the hall and has glass French doors that open up to the expansive upstairs balcony.
The two upstairs living spaces are connected by the aforementioned catwalk, which wraps around to the front of 1807 Valley Park Avenue and to another outdoor deck.
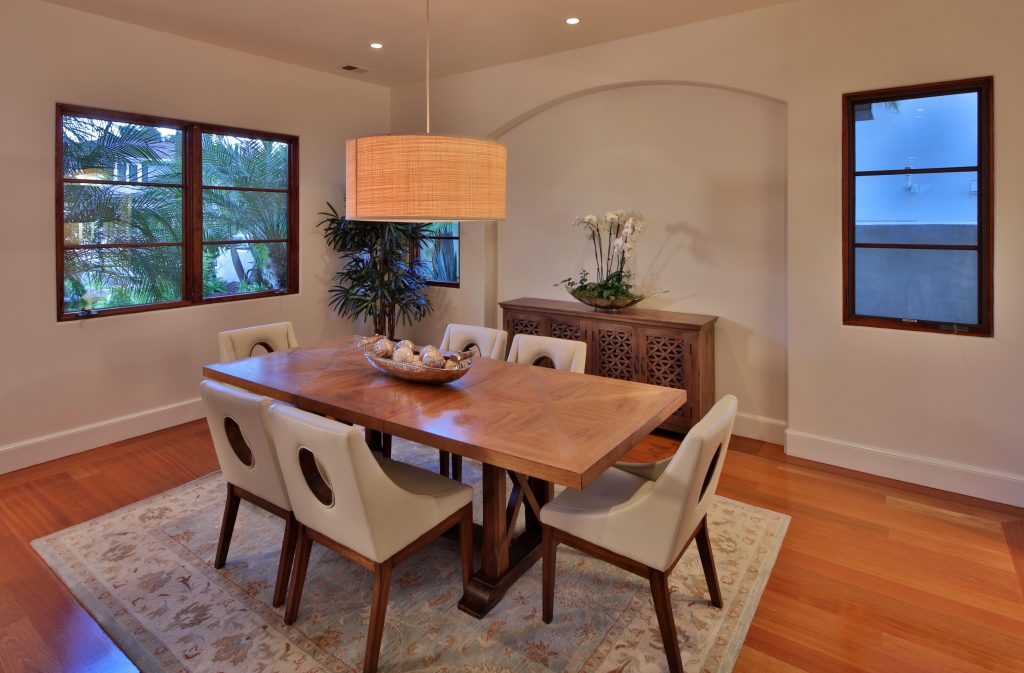
“All this openness and natural light is crucial space, and it gives a certain tranquility to this large home; it gives it a certain grace,” explains Terri Tsuchida.
After passing 1807 Valley Park Avenue’s discreetly located laundry room, one enters the master suite. Grand in size, this brilliant retreat features vaulted beamed ceilings, tons of windows, glass French doors and a dual-sided stone fireplace. Despite its size, the space has a cozy appeal due to warm wood trims, beams and stonework. An additional perk is the walk-in closet with windows that make for great lighting. The en-suite bath is tremendous, containing a Jacuzzi tub, vaulted ceilings and separate water closet. Just outside, the stone patio wraps around the entire backside of the home; it connects the lower level via a spiral staircase.
While 1807 Valley Park Avenue is spectacular and meticulously maintained, its outdoor environ is an oasis. The large, lagoon-like salt-water pool is wonderfully inviting, as is the spa with cascading waterfall. Sure to please the kids is the water slide nestled into the tropical landscape, zip-line, sports court and lifeguard tower-styled playhouse. Among the long list of amenities here is the fire pit around which to gather after surfing, and the stacked stone fireplace in the gazebo. This setting invites one to walk along the stone pathways over lush green grass while admiring bountiful fruit trees, a beautifully manicured lawn and other highlights, including a large outdoor cooking station with grill, warming drawers, gas cook top and fridge. Serve family and guests at the eat-in bar while enjoying the tropical surrounds.
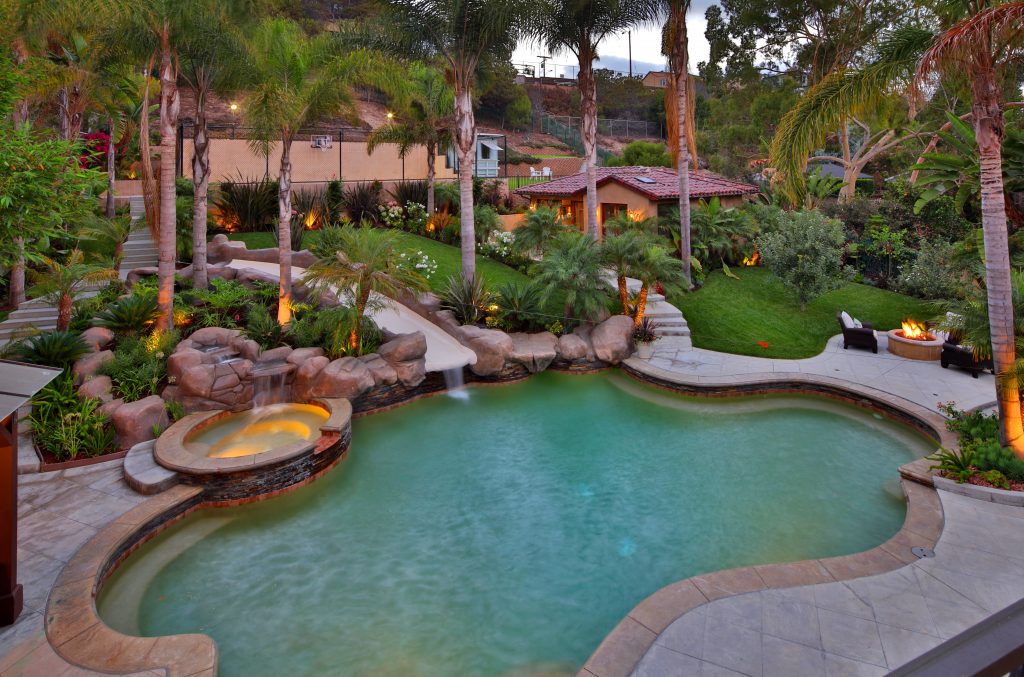
Equally noteworthy is that the backyard ascends up a gradual hill, making it ideal for watching little ones play at every outdoor feature from almost anywhere.
Mere steps from the pool and opposite from the main house, a guest house with a large bedroom and en-suite bath welcomes visitors. Glass doors and windows invite light in while one looks out to take in the beauty of the property. Attached is a bonus room that is currently used as a kids’ playroom but could be an office or pool room. Completing the guest quarter is a large patio area for relaxing.
Ideally located within walking distance to the beach, Hermosa shops and restaurants, as well as to Hermosa Valley Elementary School, the Tuscan-Mediterranean compound of 1807 Valley Park Avenue offers a truly rare experience for the Beach Cities: a place to live luxuriously, and privately, in spectacular, resort-style splendor.
Terri Tsuchida
Re/Max Estate Properties
Offered at $9,995,000
Photography by Paul Jonason





