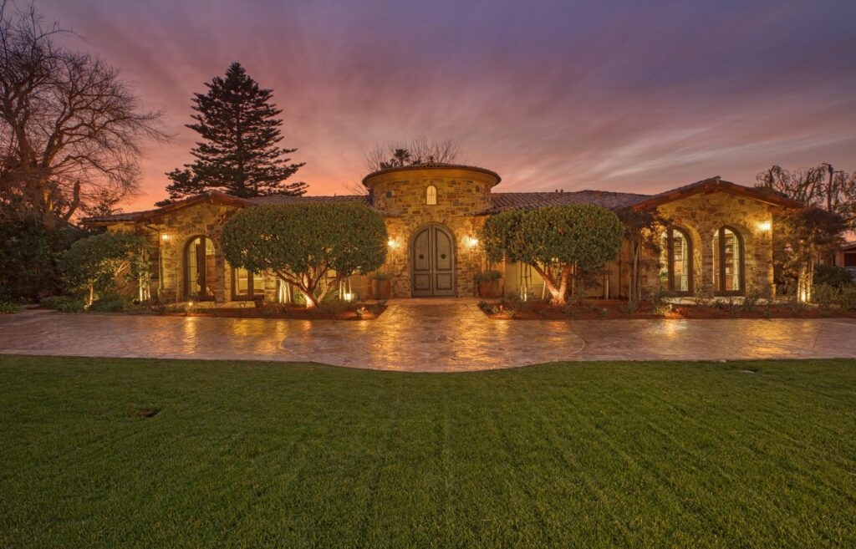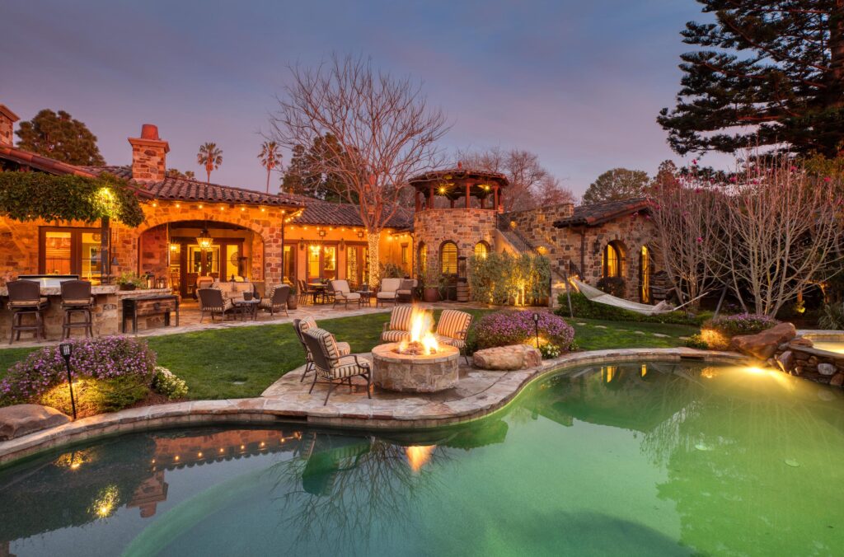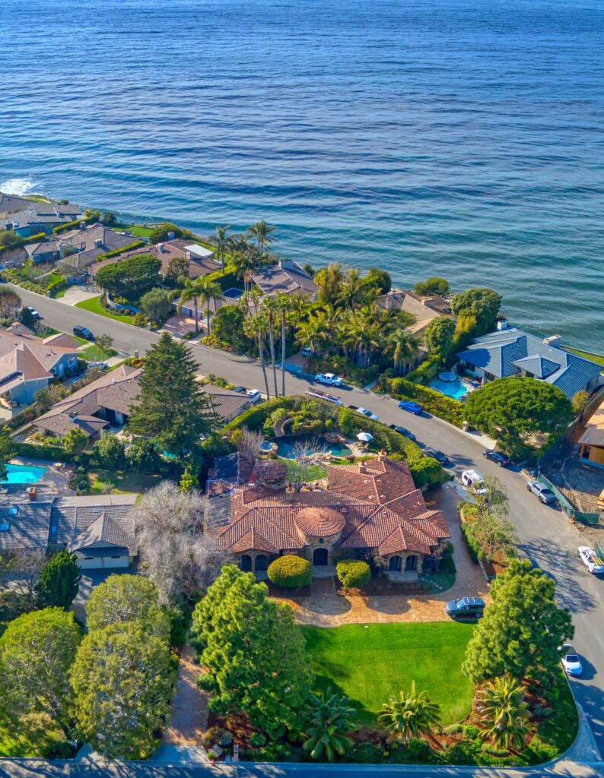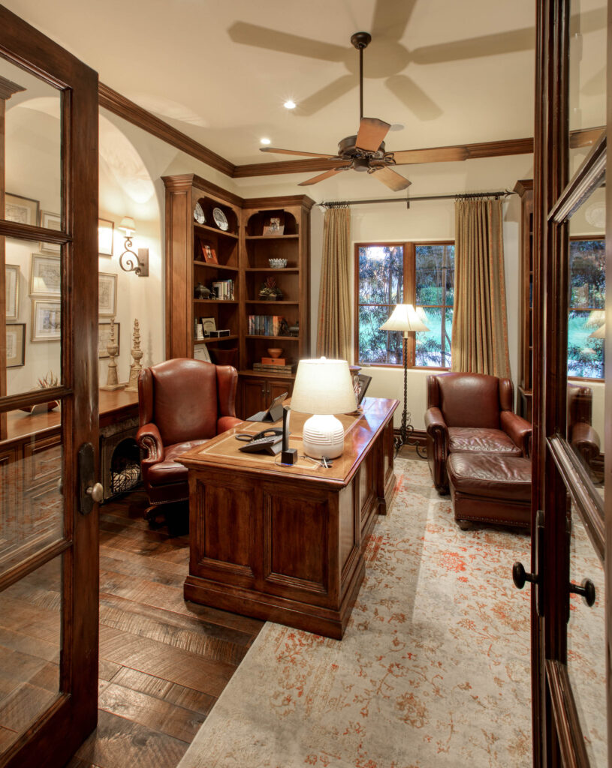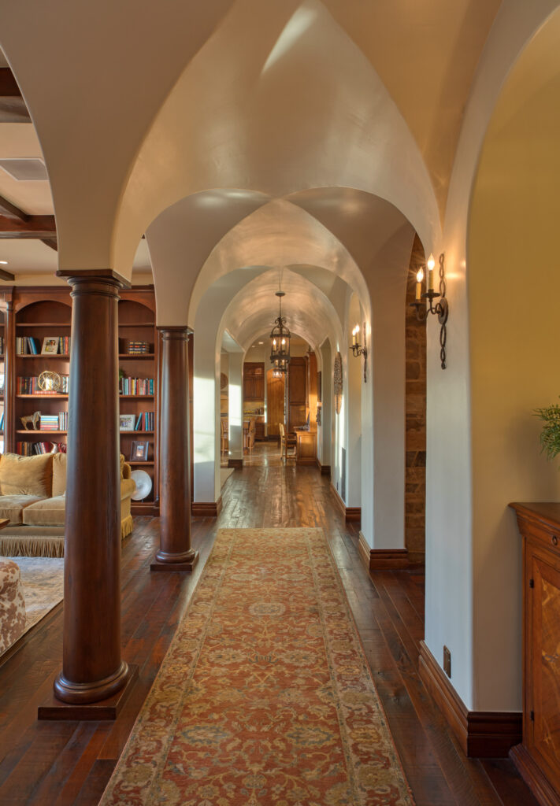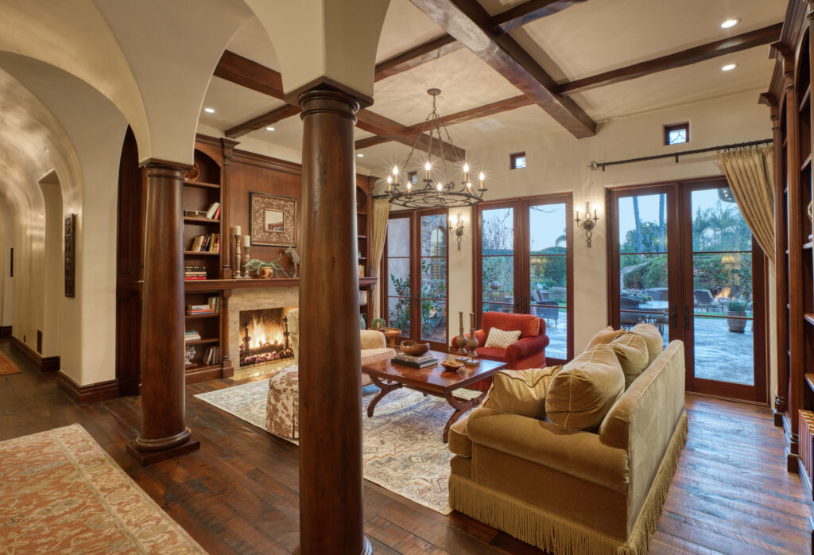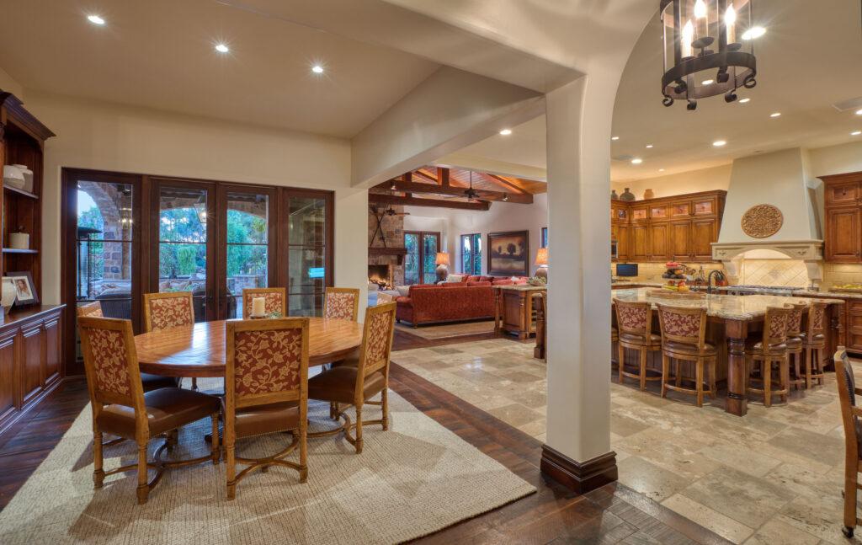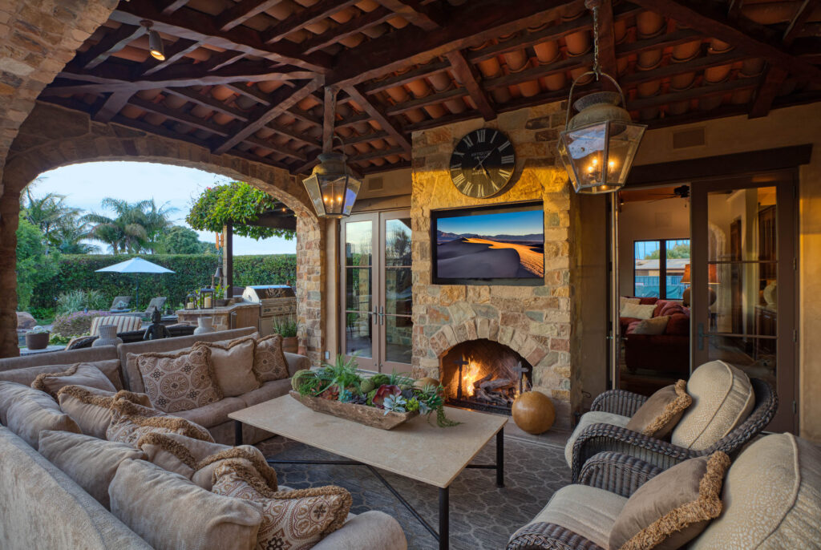Sunlit Elegance and Plenty of Places to Relax Abound at 2121 Paseo Del Mar a Spacious Family Residence
It’s a desirable, family-friendly area, particularly at 2121 Paseo Del Mar in Palos Verdes Estates where vibrant bluff-top trails are a couple of houses away, and a 10-minute walk leads to the sunny cafe and shops at Lunada Bay Plaza. There are two schools less than 5 minutes away by car, and the streets are perfect for bike rides and leisurely strolls.
“More people want space,” the Molly Hobin Williams of The Hobin Company at Bayside Real Estate Partners adds. “They want pools and they want the outdoors.” Mix this with a new living standard that enables more people to work from home, and the case is strong for transplanting to such easy-going spots.
This is especially true when space—indoor and outdoor, and planned for work, play, and entertaining—are in abundance, like at this custom Tuscan spread. It was designed by architect Louie Tomaro of Tomaro Design Group and completed in 2006 as a family’s dream house on one of America’s most beautiful streets.
Throughout the intricately built home are glass doors, oversized windows, and patios that link the indoors with the home’s dynamic, sculpted grounds. Of note is the size of the lot itself, which measures a generous 17,740 square feet, yet feels grander by virtue of nearly 10,000 additional square feet of green grass and tall pines, a required setback from the street.
“It’s like Disneyland for adults and kids in the backyard,” says Molly Hobin Williams. “Everything is there. You never want to leave.”
At the centerpiece is a lagoon-like pool and spa mingling with hearty stones and green landscaping. Water cascades from the stone platform, where one can whoosh down the water slide or lounge beneath the waterfall—a place designed for the delight of both children and grown-ups. Guests can congregate at the outdoor kitchen and bar, or lounge in the clean-cut green grass. Evenings, with the turquoise glow of the pool mingling with the sway of the old-growth trees, are made even more special when gathering with friends by the water, flames flicking away in the stone firepit.
“When you’re in the house and in the backyard, you feel like you’re in Tuscany,” Molly Hobin Williams describes. “It’s a really neat experience.”
It starts at the driveway, (ample for parking a fleet of guest vehicles if needed) which snakes along the front of the home—a silhouette that’s distinctive for a central turret that’s sheathed in sun-toasted stone. The result, when stepping into the home, is a striking one: stone walls play against the smooth dome above, and natural light pours in from the outdoors.
From here, grand wood columns and graceful archways lead to a library with classic coffered ceilings and a fireplace rounding out this inviting space. Here, one could easily spend hours in study, especially with tall windows and doors linking the space to the green yard. This same atmosphere, elegant and sunlit, is at play in both the dedicated office and the kids’ study room—two additional, deluxe places for working and studying.
Even more choice presents itself when venturing to the home’s lower level: In addition to a three-car garage, there is a wine room and full bathroom on this floor, along with a dedicated kids’ playroom outfitted with a TV and pool table.
It’s the ample selection of custom-designed spaces in this house that makes it so luxurious, along with the attention to design throughout. One of the places that displays this to full advantage is an oft-used family gathering spot: the roomy kitchen, which is equipped with a massive center island and a sunny nook for dining.
Steps away is the great room, with earthy wood floors and a hearty stone fireplace that scales to the ceiling. It’s a wonderful spot for family to gather every day due to the mix of traditional Mediterranean warmth, elevated by a soaring, barrel-shaped ceiling and proximity to a fresh-air loggia that serves as an alfresco living room. One can also orient the overall style of the home, if wished, to a softer or more contemporary flavor by way of strategic lighting and interior design choices.
“What a lot of people have been doing is making them more Montecito style,” Molly Hobin Williams says of similar Mediterranean-styled properties.
That there’s a feeling of ease and natural beauty that takes over when first stepping onto this property is because every corner has been designed as a private, fresh-air enclave—even the master bedroom has arched doorways connecting it to the splendor of the neat green grounds.
“For somebody who’s looking for more space and a fabulous entertaining backyard, there’s nothing like it up here,” she notes. Reach the top of the circular stone pagoda, one of the property’s most unique custom features, and gaze over leafy trees out towards the endless blue of the Pacific Ocean, and it’s hard to disagree.
Molly Hobin Williams | 310.925.2529 | DRE# 00819814
The Hobin Company at Bayside Real Estate Partners
List Price: $6,975,000
Photographs by Paul Jonason

