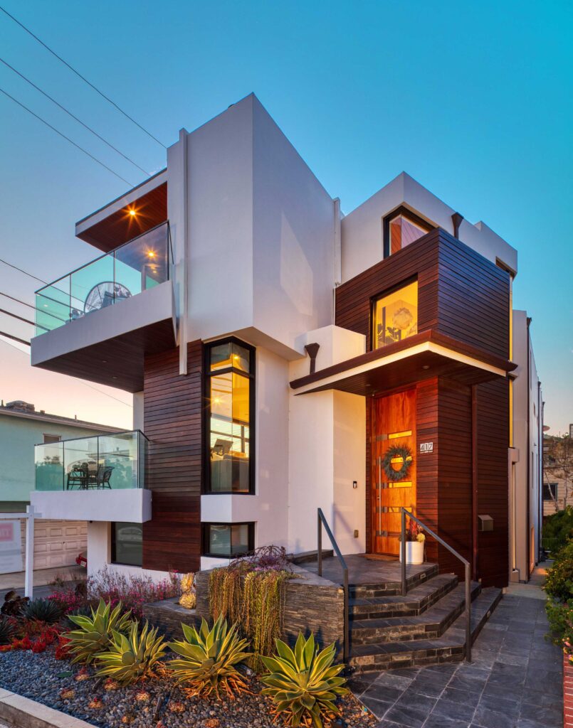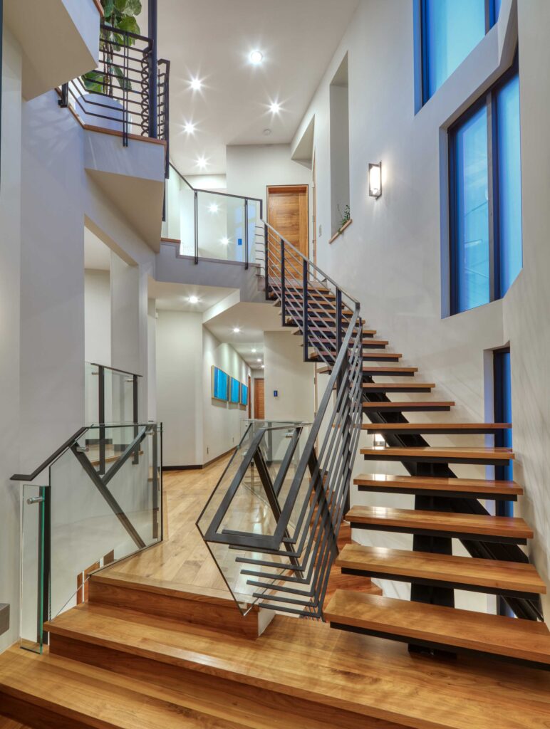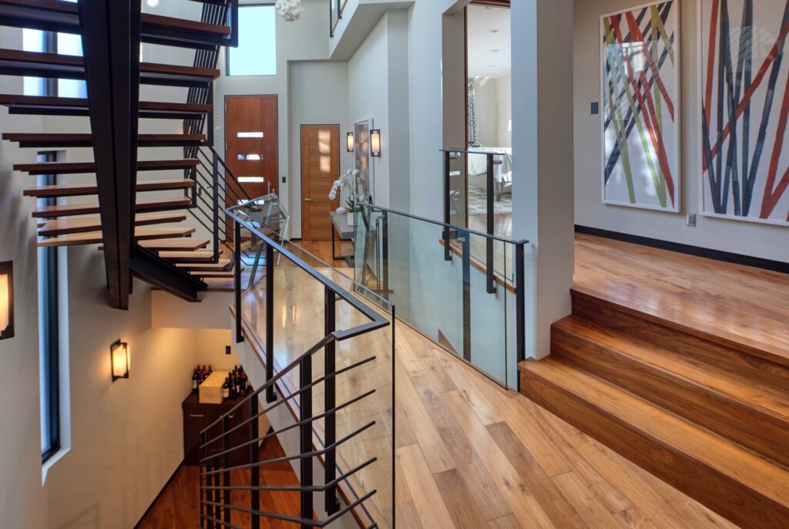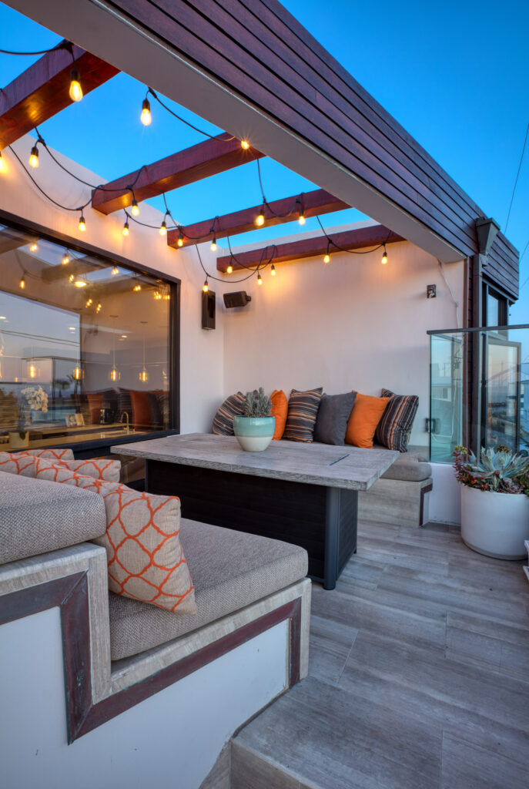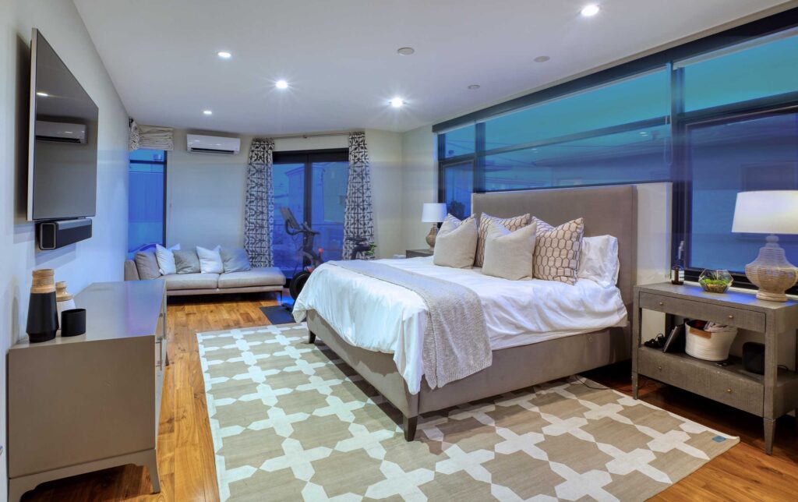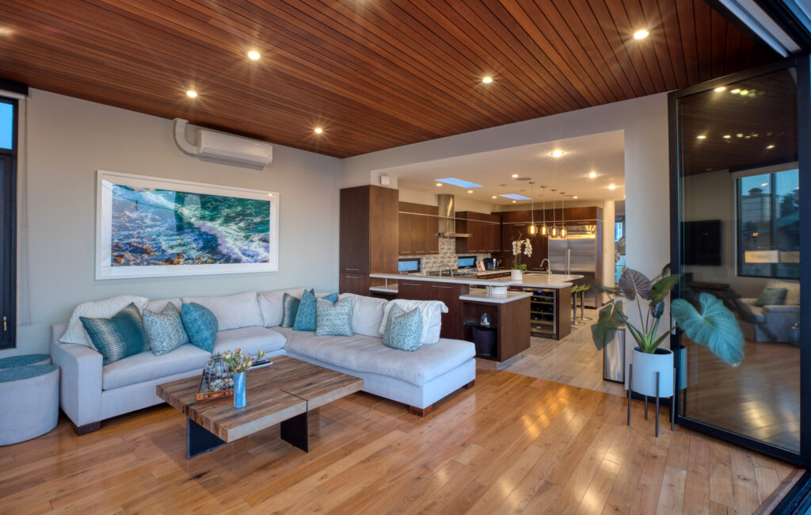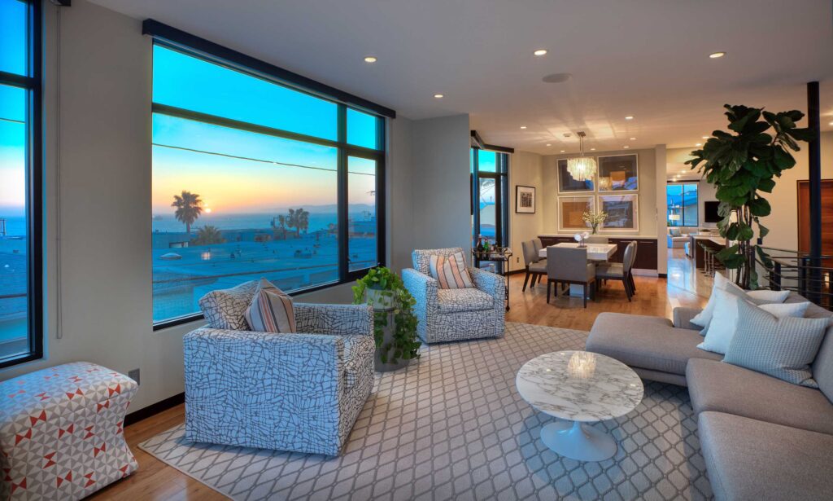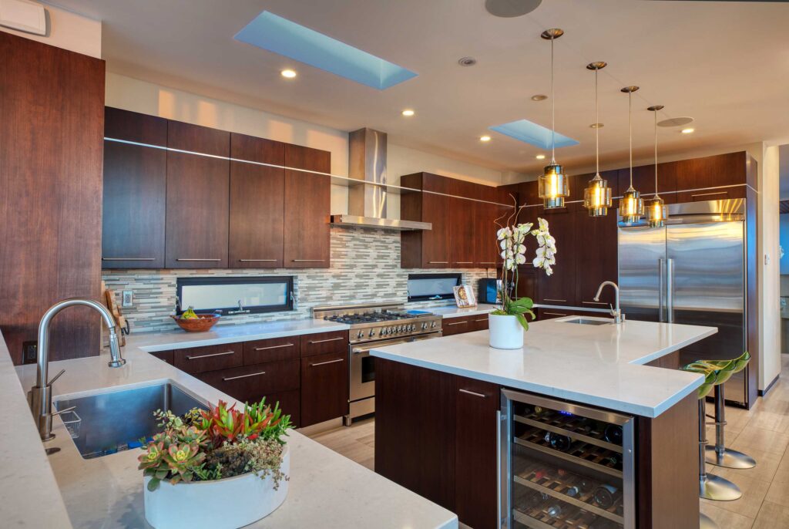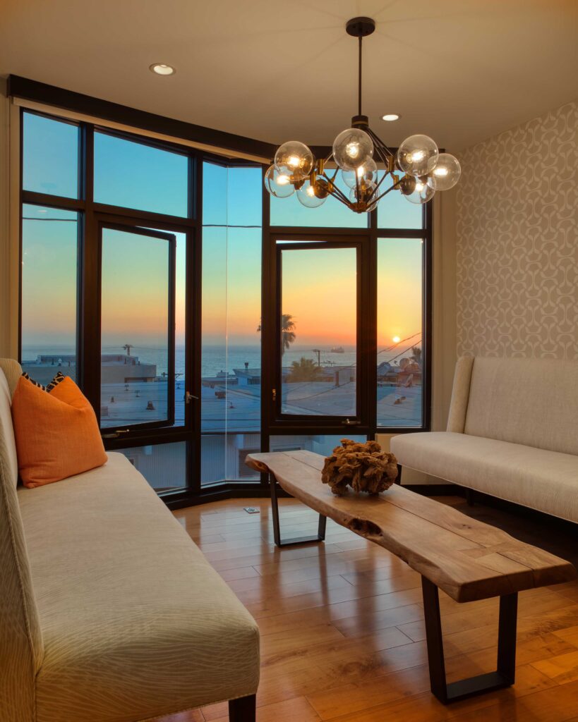An Architecturally Striking Manhattan Beach Abode, With Exquisite Ocean Views and an Easy Coastal Vibe, Amps Up the Volume on Living by the Beach
A single-family abode so singular is simply not found on every block—if at all. From curb to inner corridor, this house is as much a true exclusive as it is an exclusive opportunity. Listed for $3,999,999 by Realtor Kris Terrill of Strand Hill | Christie’s International, with four bedrooms and five bathrooms, the 4,300-square-foot home has every appeal for sophisticated tastes.
Not least the view, an expanse of cerulean sea and long-horizon that permeates the house from the moment one enters it via the second floor and encounters—with more than a little enthusiasm—the dramatic floating staircase that announces itself not only as a means of ascension to the top floor but to a more elevating life overall.
The second level should not be mistaken with the second-best, however, and here, once past the spectacle that is the staircase, one follows the hallway wherever it leads. This includes the primary bedroom suite with its spacious bathroom featuring clean-lined cabinetry and a sensuous, beckoning bathtub. Two other en-suite bedrooms, as well as a huge laundry room, share this level.
As form takes center stage on the home’s center floor, one almost looks past the high-performance quotient in this home. “It is a very thoughtfully designed house in terms of how one lives and provides beauty and comfort with its functionality,” says Kris Terrill, noting the meticulous cabinetry and storage in the hallway, for example.
Any home fit for a family must have plenty of storage, she adds, and this one does. The union of utility and aesthetics throughout the residence is both to its credit and an advantage over properties with lesser balance.
Downstairs the home exploits its more playful side, with a wine room, media room, and game room offering a diversion for every member of the family and, inevitably with such a set-up, their guests.
“This is a house for entertaining,” says Kris Terrill, who shares that while currently being used as an office, there also is a fourth bedroom on this floor and, for convenience, a three-car garage and a three-stop elevator to ferry one to the top floor—a feature at its most thoughtful when hands are full of groceries or dry cleaning.
With a dynamite view across the entire upper floor, the “top” does not disappoint. Nor is it anything less than a pinnacle. The formal living room, which has a fireplace, and formal dining room are here, as well as the more casual breakfast room, which Kris Terrill suggests is the ideal setting for indulging a morning coffee in view of the ever-present panorama.
Adjacent to the breakfast room, the kitchen presents as pristine, with gleaming Caesarstone countertops and first-class fittings. This floor, like the one below it, also opens to a deck where one can lounge in the sun. If warming by firelight is preferred, a cozy outdoor alcove with seating and a fire pit suffices quite nicely.
The home is beautifully finished throughout. A decorative element replicates waves. Floors are rich walnut. La Cantina doors blur the lines between indoors and out, adding to the sense of expansion one experiences inside the home, which breaths as easily as it flows from floor to floor.
If eyeing the home at street level, one is awed by the architecture, which is subtly but beautifully framed by a low-maintenance landscape designed for SoCal climes.
“The home has a sophisticated vibe to it,” Kris Terrill says. “It’s open, and welcoming, and just a wonderful place to entertain.” It is also an attraction, particularly for one who respects architecture and likes a bit of an edge. “It’s not cookie-cutter at all,” she adds.
Presented by
Kris Terrill | 310.749.5158 | DRE# 01243611
Strand Hill | Christie’s International Real Estate

