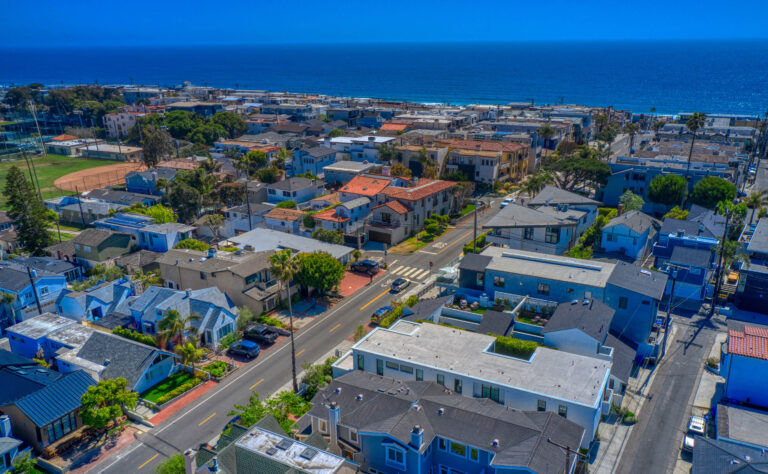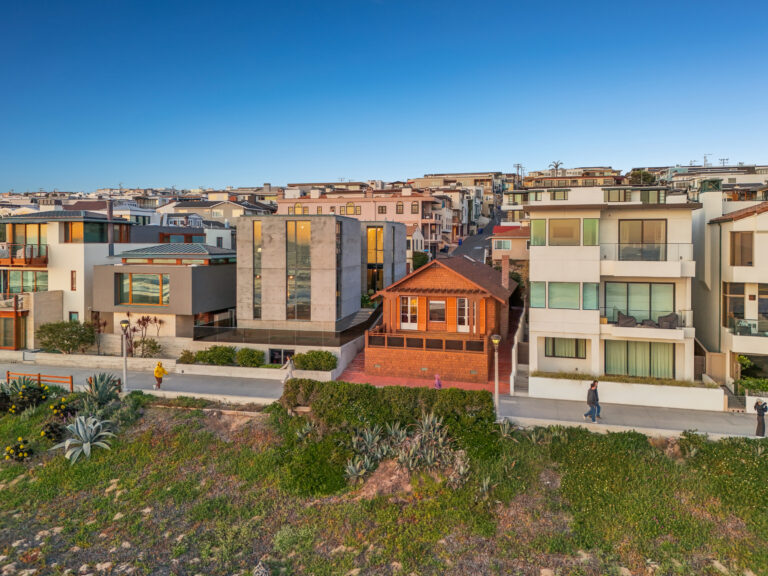Table of Contents
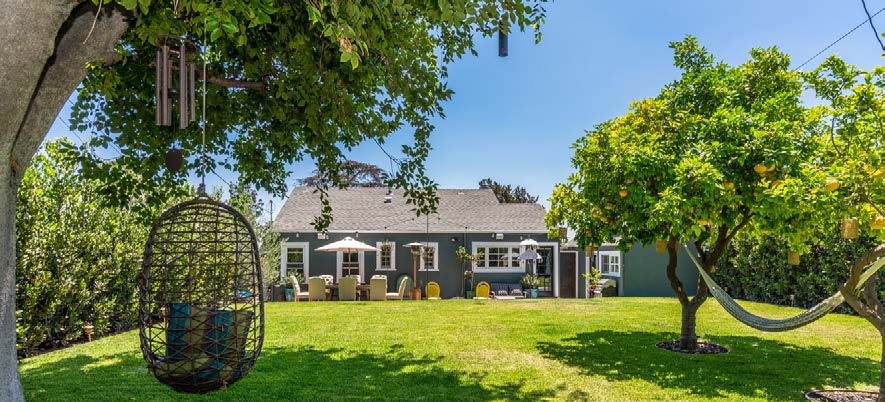
Kishani Perera’s Passion Project
Top LA designer Kishani Perera has spent years meticulously revamping each room of this two-bedroom, two-bath home built in 1923. Situated at 1451 S. Spaulding Avenue, in the up-and-coming neighborhood of Picfair Village (on Pico between Fairfax and La Brea), the result is a refined yet homey vintage property with standout features too numerous to count. Among them: a hallway bathroom with flooring by Cement Tile Shop and a modern, oversized Hydro Systems Lacey tub with period-style plumbing by Horus and Waterworks; vintage lighting from Kishani Perera’s Beverly Boulevard Rummage Shop; and a found dresser that Kishani Perera converted into a vanity, complete with Macauba marble. A contemporary and romantic kitchen also sports an Electrolux dishwasher and refrigerator, Bertazzoni stove and oven, Perrin and Rowe faucet, Cedar & Moss lighting, and custom black cabinetry with Calacatta marble countertops.
Much attention also was spent on the grounds, which showcase drought-tolerant and water-wise landscaping, and a large backyard garden area perfect for al fresco dining. “If I had to pinpoint what makes this home so special, I’d say the obvious: It was designed by one of America’s top celebrity designers. That, in and of itself, is huge,” says listing agent Jacqueline Gunn of Westside Estate Agency. “Kishani’s got this whimsical, vintage vibe that young Hollywood loves. She’s designed homes for Harry Styles, Molly Sims, Rachel Bilson, Michael C. Hall and many others. When her projects come to market, they’re sold at the highest cost per square foot. She’s literally helping Realtors break records in neighborhoods.
“She’s so smart about her work,” Gunn adds. “All of her choices are super curated and edited. Everything flows logically and every space is built out, so it’s 100 percent functional and yet beautiful at the same time.”
Photos courtesy of Shooting LA’s Sean Garrison
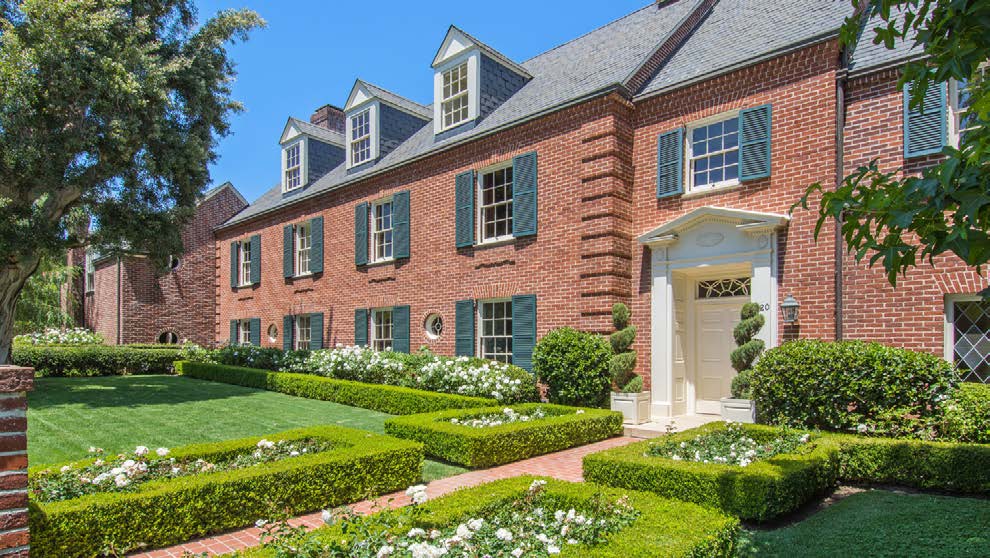
Donor’s Delight
The longtime residence of Kenneth and Elaine Leventhal—the philanthropically minded California couple that founded the largest real estate CPA firm in the US, Kenneth Leventhal & Co.—is for sale at 320 Saint Pierre Road, through the east gate in a prime section of lower Bel-Air. Co-listed by Sally Forster Jones and Melanie Lewis of John Aaroe Group for $13.950 million, the 1930 American Colonial Revival home (being offered for the first time in almost six decades) features nine bedrooms, 11 bathrooms and almost an acre of picturesque land rife with formal gardens, fountains, stone walkways, a gazebo, a pool, and an extra-large pool house with a bar and a full kitchen.
Inside you’ll find 10,000 square feet of classically elegant living space, including a formal living room; a glass-wall sunroom overlooking the garden; a coffered and medallion-laced dining room ceiling; and an octagonal den. The home also features two large offices, a phone room, an elevator and a tunnel leading from the main residence to the pool area.
“There are so many special characteristics of this impressive property and so much to fall in love with,” says Forster Jones. “It simply can’t be beat and the opportunities are endless.” The namesakes of the USC Elaine and Kenneth Leventhal School, Kenneth died in 2012 at age 90 and Elaine later passed away in 2015 at age 97.
She and her husband donated $15 million to the USC School of Accounting in 1995, which at the time, was the largest gift ever made to a university accounting program. The school was renamed in their honor in 1996.
Photos courtesy of Jeff Elson
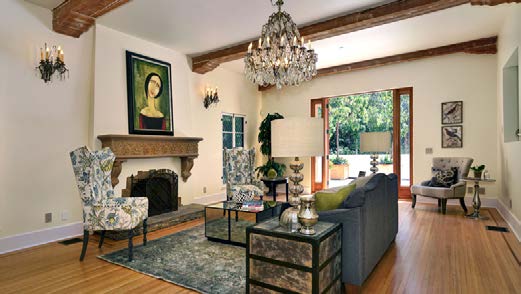
Mandy Moore’s 1927 Home
Singer/actress Mandy Moore’s attractive three-story, Mediterranean-style getaway is now on the market at 2183 Fern Dell Place in the scenic hillside neighborhood of Los Feliz, in the desirable Oaks neighborhood, within walking distance to the Griffith Park trails. Coming in at 4,747 square feet, the home combines original 1927 details and modern upgrades including a Magnesite staircase with wrought-iron railings, beamed ceilings and wooden floors adorned with decorative inlays alongside an expansive chef’s kitchen with a butcher block topped center island and a walk-in pantry.
Listed for $3.099 million by Ryan Judd of Keller Williams Beverly Hills, the home features five bedrooms (including a beautiful master suite and three additional boudoirs); five baths; a reading/sitting room with an ornate “wedding cake-beading” ceiling; a spacious living room, with a fireplace, which opens to an outdoor patio overlooking an adjacent park; and a formal dining room. The 12,000-plus-square-foot, street-to-street lot includes a winding and terraced backyard with multiple sitting areas and gardens.
“To me, one of the most amazing aspects to this home would be the amount of light,” says Ryan Judd. “It’s not easy to find a house built into a hillside that has such wonderful light.
Another feature I love is that all the bedrooms upstairs have a balcony. The one off of the master is the perfect reading spot. I’m also pretty enchanted with the terraced backyard. Its winding path takes you past citrus and oak trees. It has a ‘secret garden’ feel that I love.”
Photos courtesy of Val Riolo
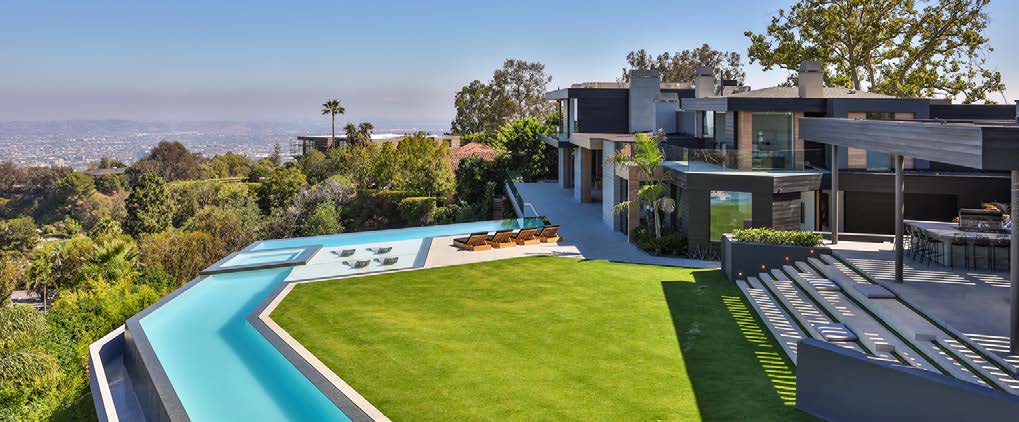
Above and Beyond
LA Realtor Jesse Lally has been busily working with noted Sacramento developer John Saca to custom craft a masterful $48 million home in Beverly Hills offering dramatic skyline views. Co-listed by Lally and Branden Williams, both of Hilton & Hyland, the new property is situated at 1520 Gilcrest Drive and includes approximately 10,000 square feet of living space highlighted by six bedrooms (including a master suite with a 120-inch projection screen hidden in the ceiling); 10 baths; a game room (complete with custom teak pool and shuffleboard tables); and a security room (with access to the compound’s 16 security cameras).
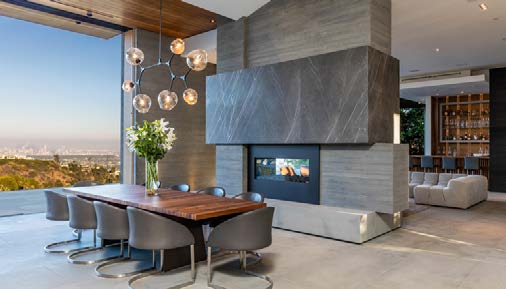
Not to mention a 15-foot solid teak floating entrance pivot door with a 6-foot stainless-steel handle; custom 16-foot automated Quantum sliders; Gaggenau appliances; Dornbracht fixtures, and a multimillion-dollar AV system that controls everything from the pool to the fireplaces and more.
Other elite amenities? An almost 4,000-square-foot guesthouse with a 1,000-foot art walkway to a 2,000-square-foot entertainment pavilion (replete with a double-sided fireplace, two TVs, a restaurant-worthy bar/kitchen, 20-person dining table and furnishings); a 1,300-bottle wine room; an indoor/outdoor theater (with a giant candy wall and full walnut and teak bar); a 200-foot zero-edge infinity pool; two outdoor fire pits; and a motor court with a waterfall, just to name a few. Did we mention all of the furnishings are included? Expect stylish pieces from B&B Italia, Monotti and others.
Photos courtesy of Simon Berlyn Photography
