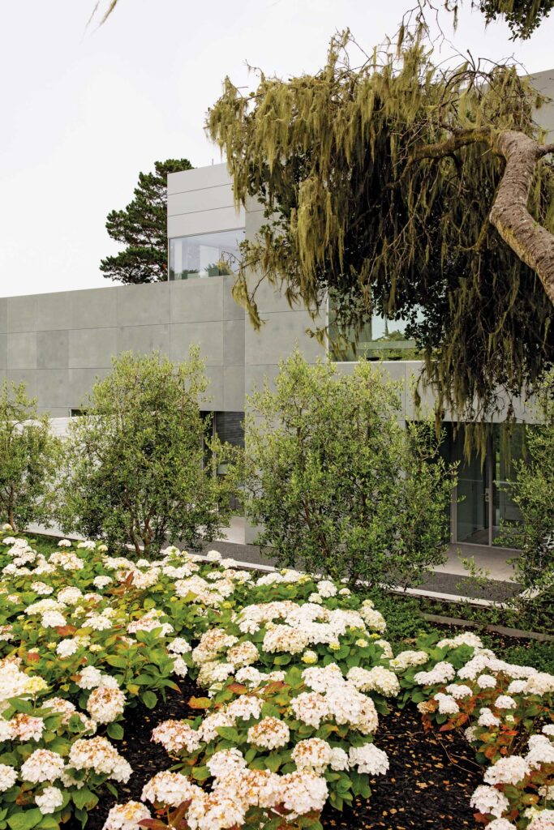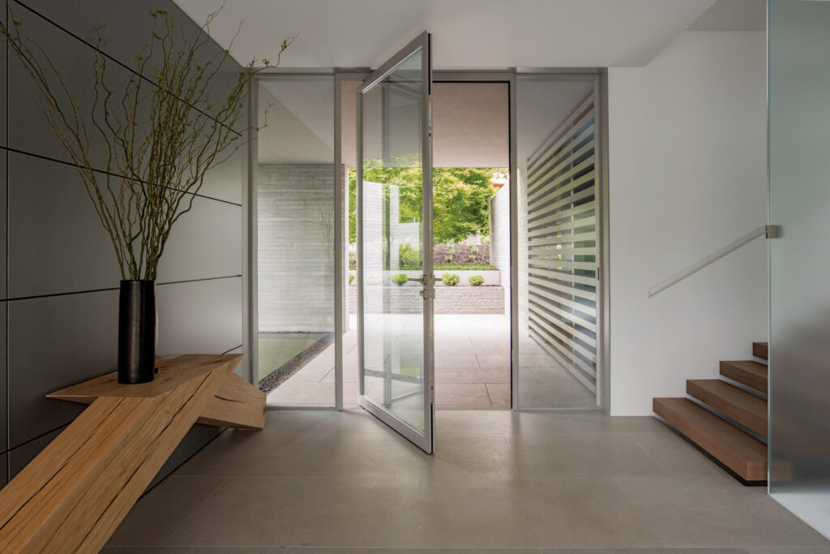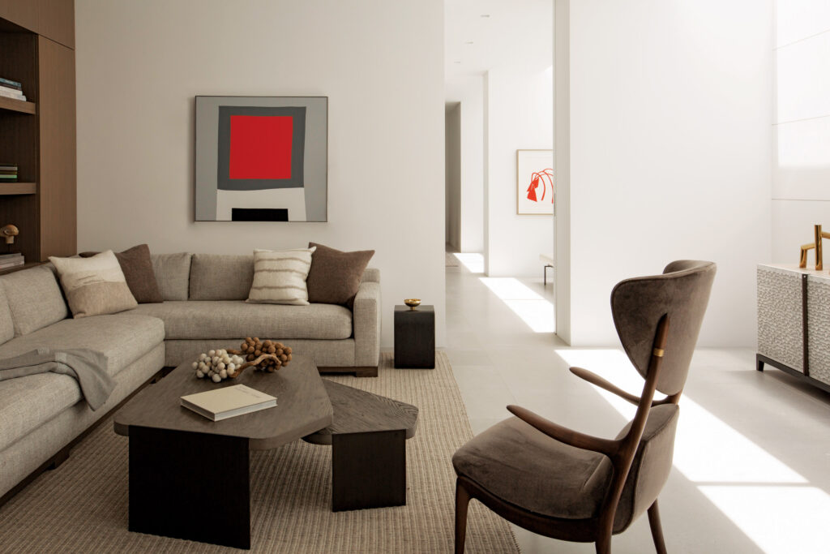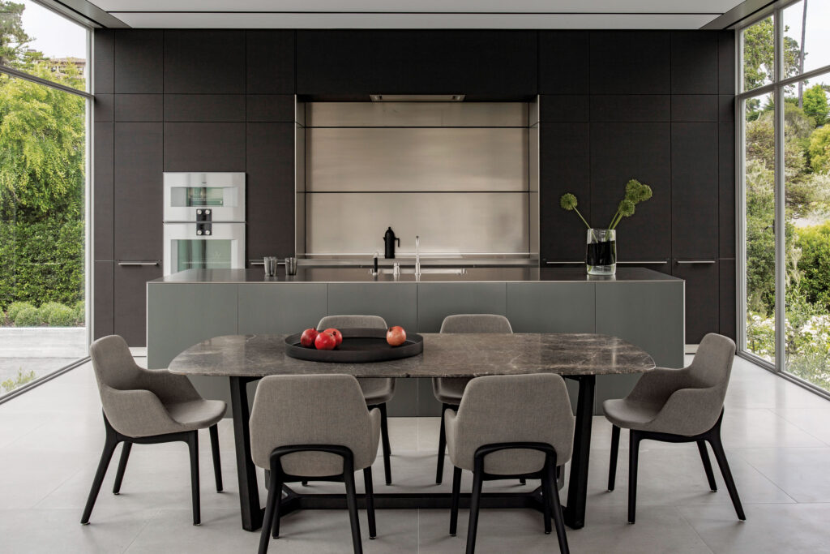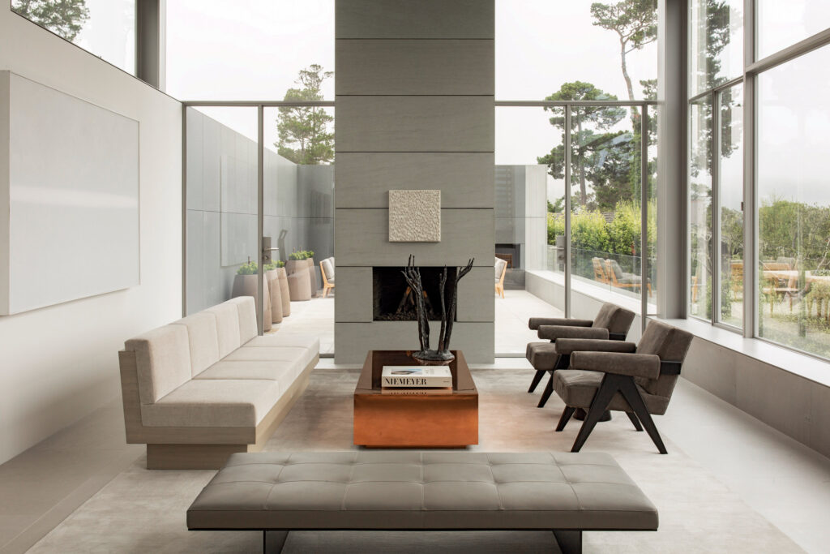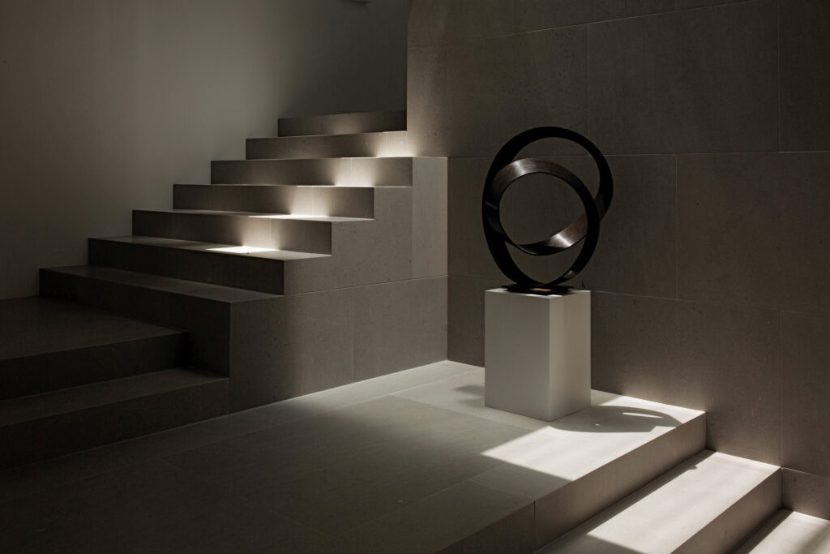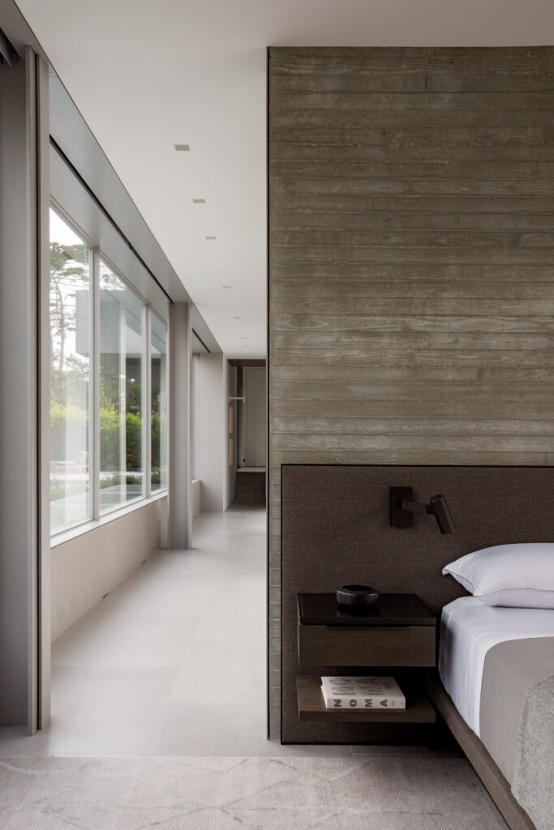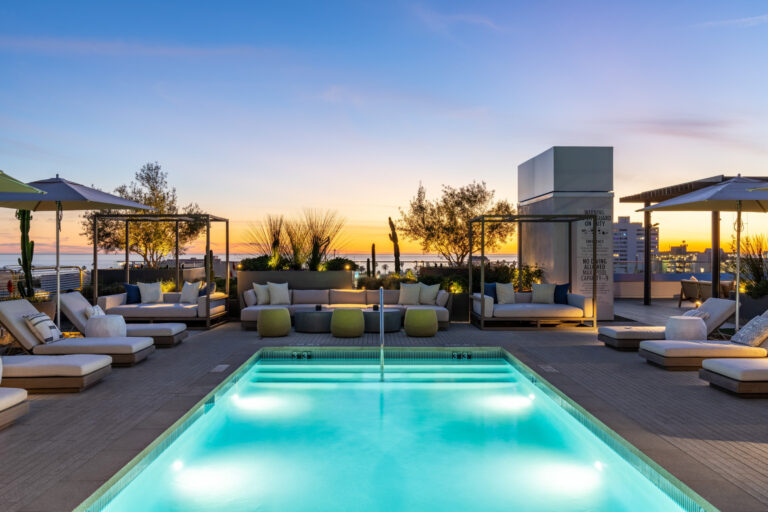In the Coastal Enclave of Pebble Beach, a Successful Couple Enlisted Jim Jennings Architecture, Leverone Design and Pacific Peninsula Group With Creating Their Perfect Contemporary and Peaceful Weekend Home
“I was apprehensive when approaching the Pebble Beach design review process because of its reputation for wanting anything new to match everything old,” remembers Jim Jennings, founder of Jim Jennings Architecture.
“Throughout the area, everything old is predominantly in the California Spanish mission style. But when I first met with the Architectural Design Review (ADR) coordinator to discuss our design, the welcome response was: ‘At last, a modern building appropriate to its location! What a breath of fresh air.’ And when the committee met weeks later, only one member of the group required even a small amount of convincing for the project to be approved.”
The subterranean floor is home to the media room, wine storage, and a guest bedroom. The master bedroom and bath, along with two smaller bedrooms—each with its own outdoor terrace—occupy the ground level while the upper level is dedicated to the family room, kitchen, and dining and living area opening up onto terraces and the rooftop deck.
Currently used as a weekend refuge, the house will transition in the future into the full-time residence of Stephen, who is a founding partner of premier residential developer and custom home builder Pacific Peninsula Group, and Maryan, a CPA, and financial consultant. With their impeccable taste, the couple, who collects abstract art and is passionate about design, was naturally involved throughout the process.
“The entire project is designed for general entertaining, as a personal refuge, and for the enjoyment of family visits by adult children and friends,” says Jim Jennings. “It had to be comfortable for two people alone at home and for 50 people having cocktails.”
The house reflects a sense of peacefulness outside—where the team of Andrea Cochran Landscape Architecture did their magic—as well as in the interiors.
“Serenity is achieved through simplicity of form, clarity in how materials are used, and refinement of details in all spaces that are lived in,” the architect says.
A series of board-formed concrete walls that dialogue with the surrounding landscape lead to the transparent entrance. “Textured black stone walls are used to partially envelope a large terrace and to enclose a small courtyard open to the sky,” Jim Jennings says.
“All colors are muted. Both exterior and interior finishes are primarily warm grays and soft whites. Certain elements, such as cabinets, are veneered with bleached walnut. Brushed nickel (faucets and door hardware), and iron-free translucent glass complement the basic palette.”
Designed by Matthew Leverone, founder, and principal at Leverone Design, the interiors were created to reflect the lifestyle of the owners.
“Typically, our firm begins every project by creating mood boards to guide the design process,” says Matthew Leverone.
“In this case, our client handed us a 3-inch binder of inspiration images. With their imagery and our vision, the project’s direction was set.”
The architect’s concept was another key aspect to shape the spaces.
“Our team worked to create interiors that would respect the architecture by carefully selecting each piece of furniture, making sure it had the strength to stand alongside the architectural rigor of the home, and balance these selections with textiles that established a subtle layering of warmth and livability,” expresses Matthew Leverone.
Among some of the most significant pieces are the eight original Dan Johnson dining chairs (circa 1950), which surround the custom Henry dining table by Egg Collective with stoneware ceramic works by artist John Sheppard. In the entry, the sculptural custom solid oak console is by Kaspar Hamacher. In the family room, the Holly Hunt sofa, Menhir Couche coffee table by Christian Liaigre, and Etosha lounge chairs by Jiun Ho sit on a Tibetan wool rug. Leverone Design created the custom plinth-like copper coffee table, daybed with leather upholstery and a darkened bronze base, and riff-cut walnut sofa in the living room. The vintage chairs in suede are by Pierre Jeanneret and the Tabou side table in cast bronze with a waxed black patina finish is by Eric Schmitt for Liaigre. In the kitchen/breakfast room, the Concorde dining table by Poliform perfectly combines with the Joy chairs by Jader Almeida.
“The house is simple, elegant, rectilinear and minimal,” describes Jim Jennings. “Light is the force that vertically connects all three levels and horizontally connects each level of the building to its site.”
Jim Jennings Architecture | jimjenningsarchitecture.com
Leverone Design | leveronedesign.com
Images by Shade Degges
