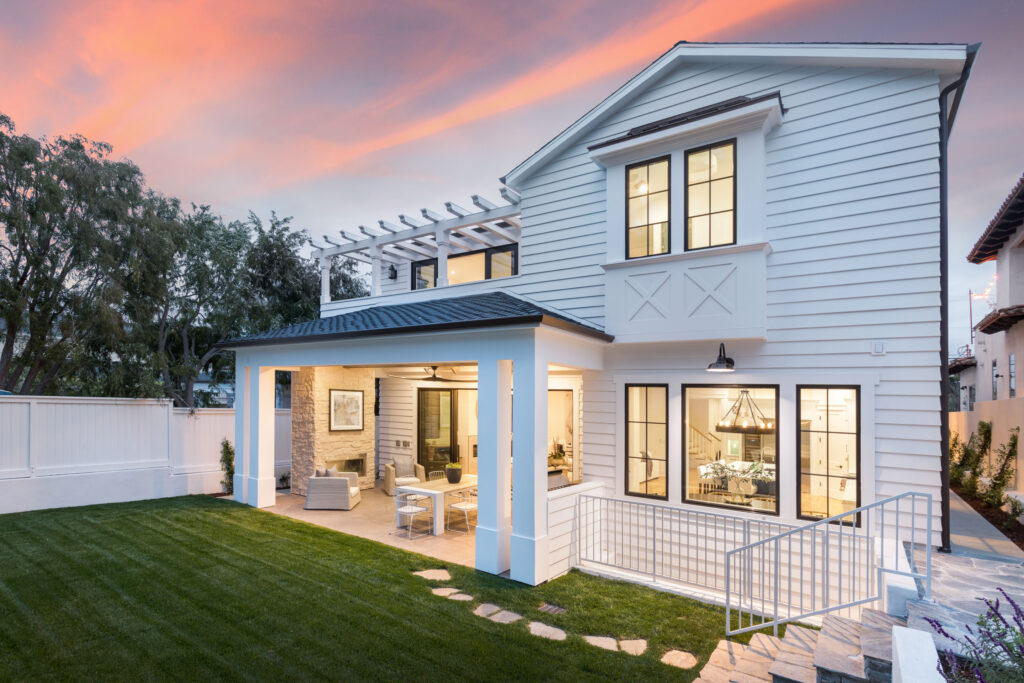
This magnificent home, built by Ken Johnson Development, designed with Paul L’Esperance, and Doug Leach Architecture, delivers a fresh twist on a gorgeous farmhouse style while steeping the aesthetic in luxury, offering something different to the marketplace.
Featuring incredible volumes, warm, hand-finished wood beams and quintessential shiplap, the 6,300-square-foot home introduces its interior with an impressive two-story, loft-like entry with an open wood staircase, atrium skylights and an iron chandelier that sets a relaxed yet upscale tone. Crisp white walls donned with shiplap accents and black iron windows throughout is pure and uplifting design.
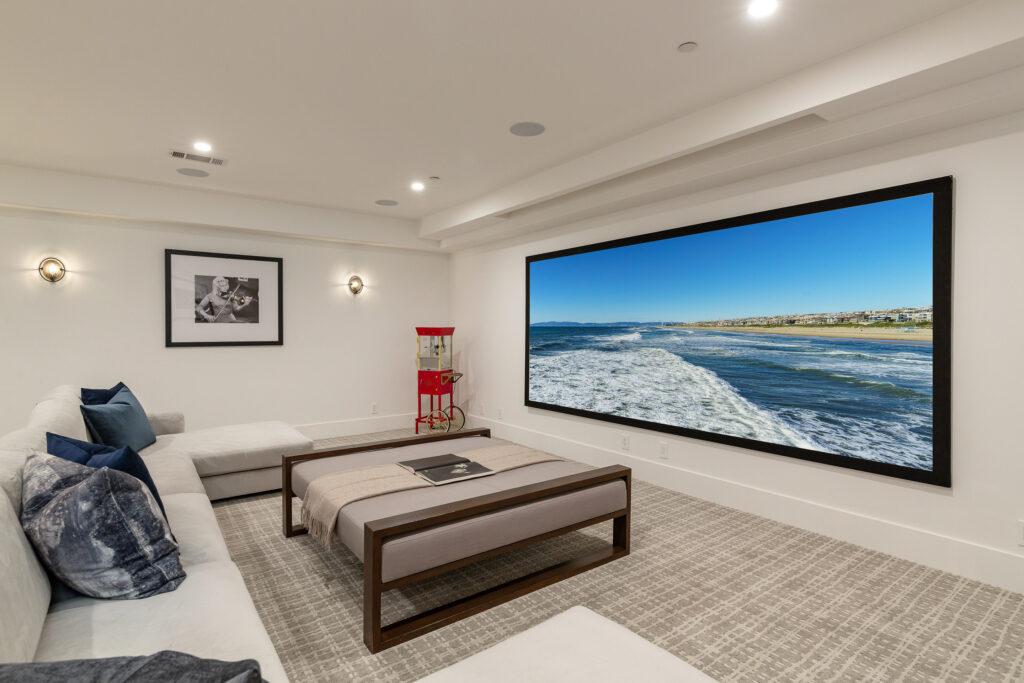
Warm wood beams, bleached wood floors, and refreshing Robin egg blue accents soften the shifts in the palette.
“We love the freshness of the Robin egg color kitchen tile backsplash, paired with coastal colored cabinets and hand-made mosaic tile floors in the powder rooms that anchor the design,” explains Paul L’Esperance of L’Esperance Design.
This lovely contemporary mix is particularly apparent in the six-bedroom (or five-bedroom plus a study), five-bathroom, two powder room home where vaulted ceilings drip with bespoke lighting and an abundance of natural light beam into its generous spaces. Pretty combinations of metals and finishes add to the custom feel.

Grand in scale and incredibly sophisticated, the residence has an extraordinary master suite with a swoon-worthy, marble-swathed bathroom featuring lofty ceilings and a sexy, meet-me-in-the-middle oversized shower for two, as well as a decadent his-and-her closet with custom, glass-topped built-ins like one’s private boutique.
“The spacious master suite with garden balcony, spa hotel bath and walk-in closet with makeup counter,” Paul L’Esperance shares excitedly, “let you experience five-star treatment at home.”
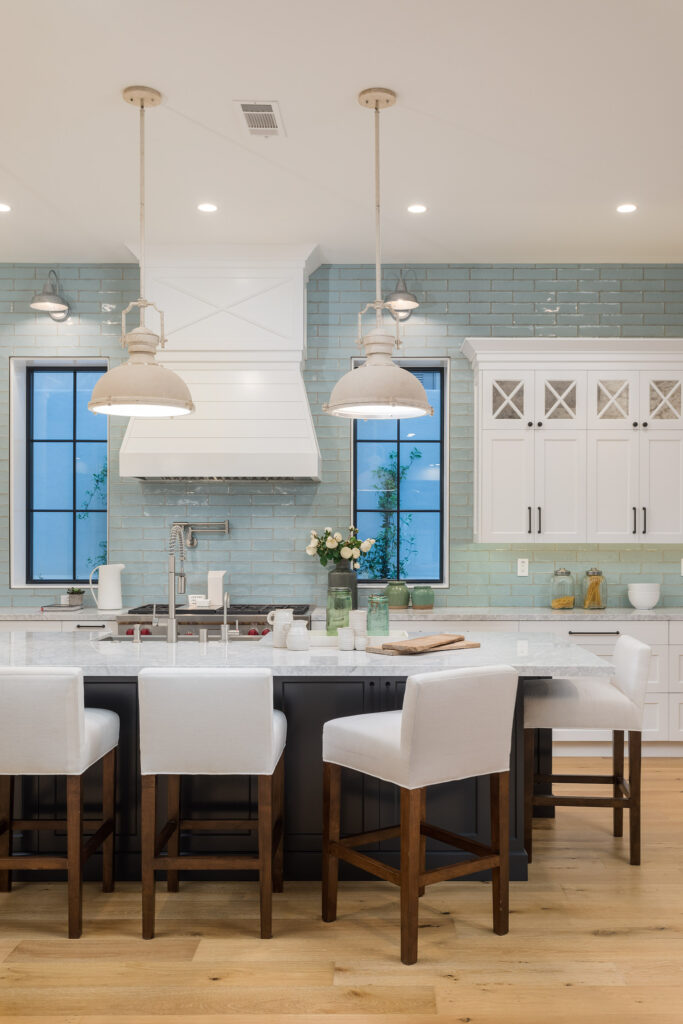
One experiences this treatment throughout the home, in fact. The entry-level includes a generous guest bedroom or deluxe office/study with black French doors opening onto a patio with a lovely garden, plus a private bath with mosaic-tiled floors in a happy custom pattern.
Meanwhile, the generous dining room’s ultra-high ceilings foster a perfect dinner-party setting that is close enough to—but completely separate from—the kitchen for convenience and seclusion.

The great room is a focal point: a spacious, sparkling space that is light, bright and opens to the kitchen area and breakfast nook. Beamed ceilings, iron windows and custom built-ins trim the fireplace and the tiniest slices of marble designed in a chevron pattern are outstanding. The free-flowing open space that spills onto a blossoming and beautifully landscaped backyard is accessed via glass pocket doors for coveted indoor/outdoor space.
Adjacent to the great room is the spacious breakfast nook overlooking the backyard and gourmet kitchen with a massive slab island of marble atop blue cabinets. Every necessity a chef requires, from a Sub-Zero refrigerator, dual dishwashers, Wolf Range and cooktop, to a convenient walk-in pantry, all amid a pleasant backdrop of candied brick tiles in Robin egg blue.

It beckons plucking a rare bottle of wine from the Sub-Zero wine tower before heading outside to cozy up by the outdoor fireplace. Trimmed with vegetation and neighboring mature trees, the pool-ready backyard is private and comfy.
Upstairs, along with the aforementioned master suite, is the balance of the bedrooms and an open study nook for kids or possibly an alcove for yoga.

“The first floor rooms open to beautiful garden porches while the upstairs bedrooms have twinkling city lights,” shares Paul L’Esperance.
There are even views spanning from downtown to the Westside with the Santa Monica Mountains sparkling in the background.
Meanwhile, balconies and window seats make it easy to take in these lovely vistas day or night. Refreshingly, the jack-and-jill bathroom connecting the two front bedrooms feature barn door-style glass shower doors—a reminder that, throughout all of the bathrooms and powder rooms, are individually designed mosaic tiles and custom fixtures.
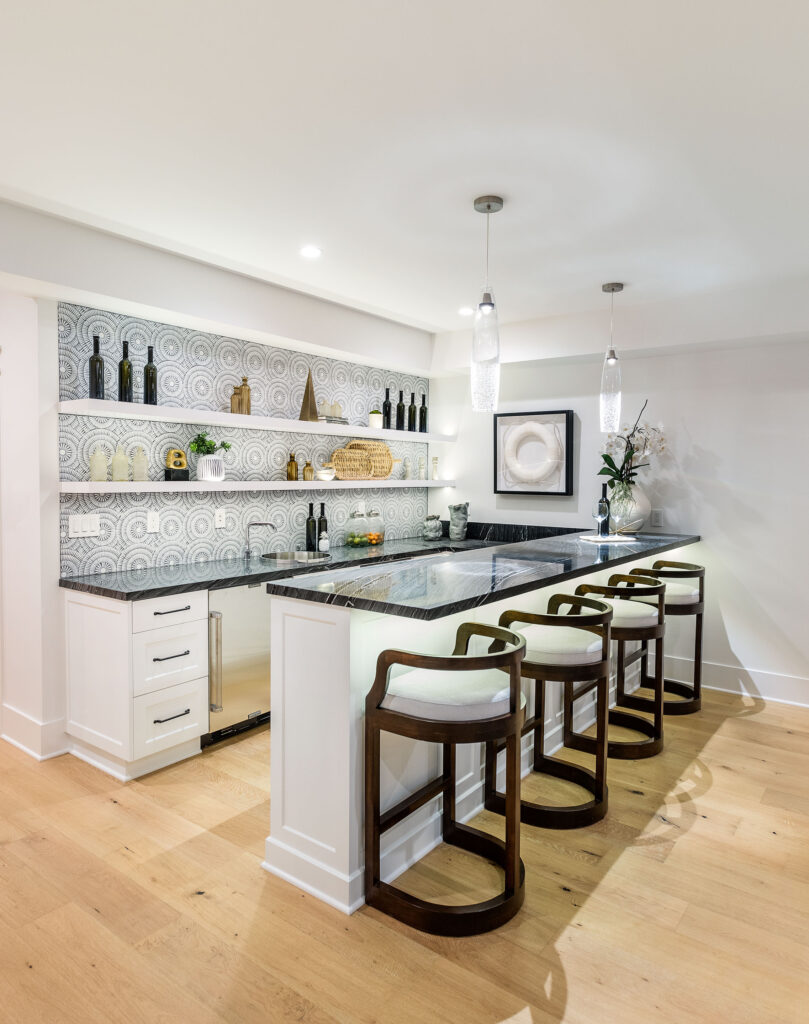
Beyond aesthetics is the home’s sophistication, including the dedicated home theater tucked behind sliding barn doors, high-end speakers throughout, a whole house water purifying system, and tankless water heaters. Reaching the basement to catch a movie, meanwhile, is easy via a full-sized residential elevator.
Here, a stunning full-size wet bar with a dramatic cut-glass mosaic backsplash sets the stage for a great entertaining space. Just across, the huge game room can also accommodate dining, seating, and gaming. Also included on this floor are the guest en-suite bedroom and a powder room.
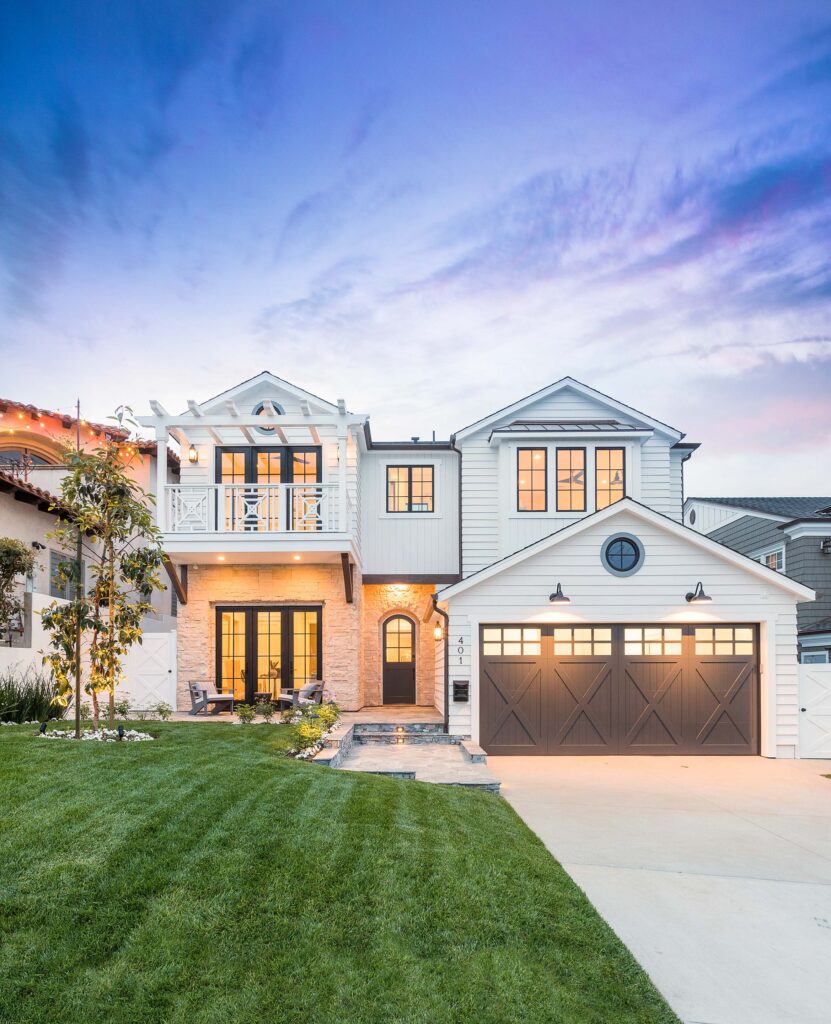
Perched atop the beloved Manhattan Beach Hill Section, this striking estate has it all, including close proximity to sand-and-sea, the amenities of downtown Manhattan Beach and Robinson Elementary School, MBMS, and Mira Costa High School. How fitting for a home that is ideal for a growing family and clearly the class of its field.
John Chuka | 310.990.1110
Kerry Dawson | 310.753.5537
NW Real Estate Brokers
401NDianthus.com
List Price: $7,099,000
Photograph: (Theater Top Left) Courtesy of Dana Thompson





