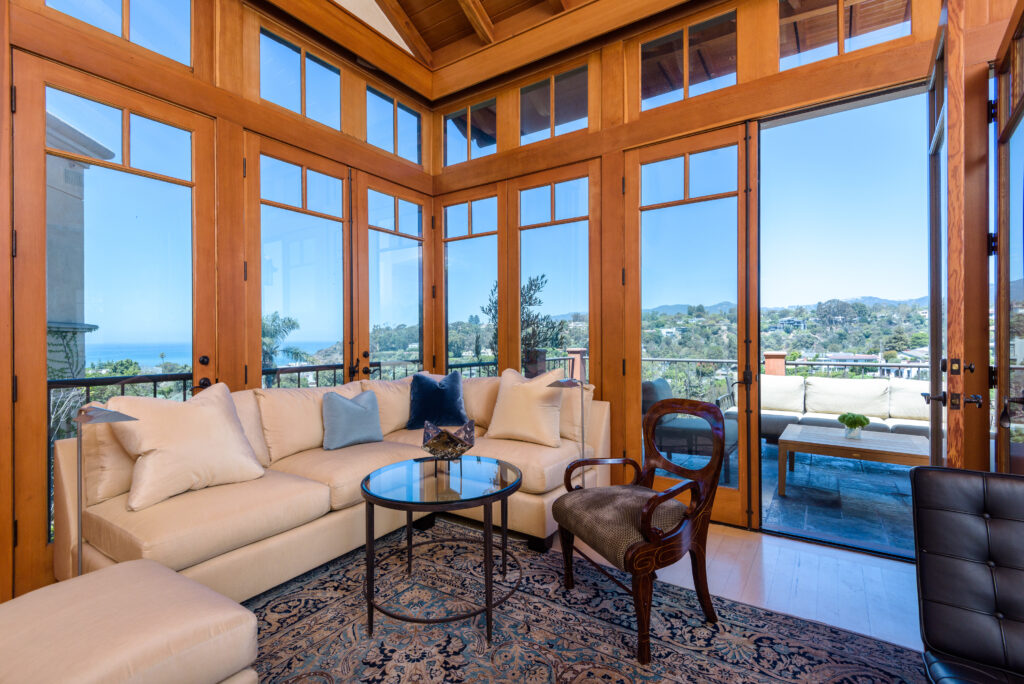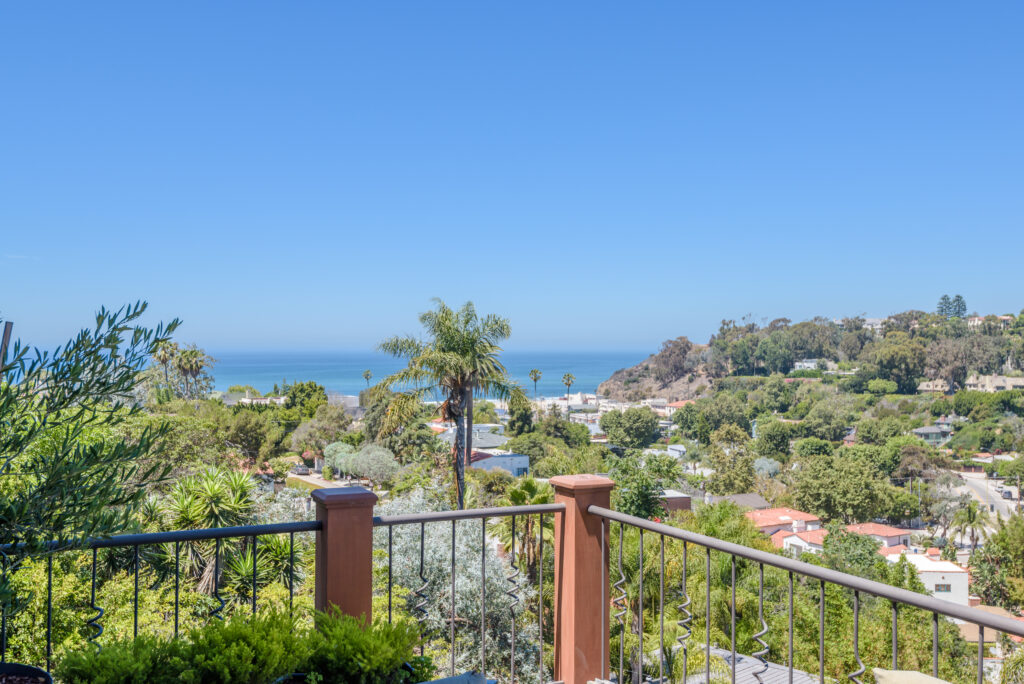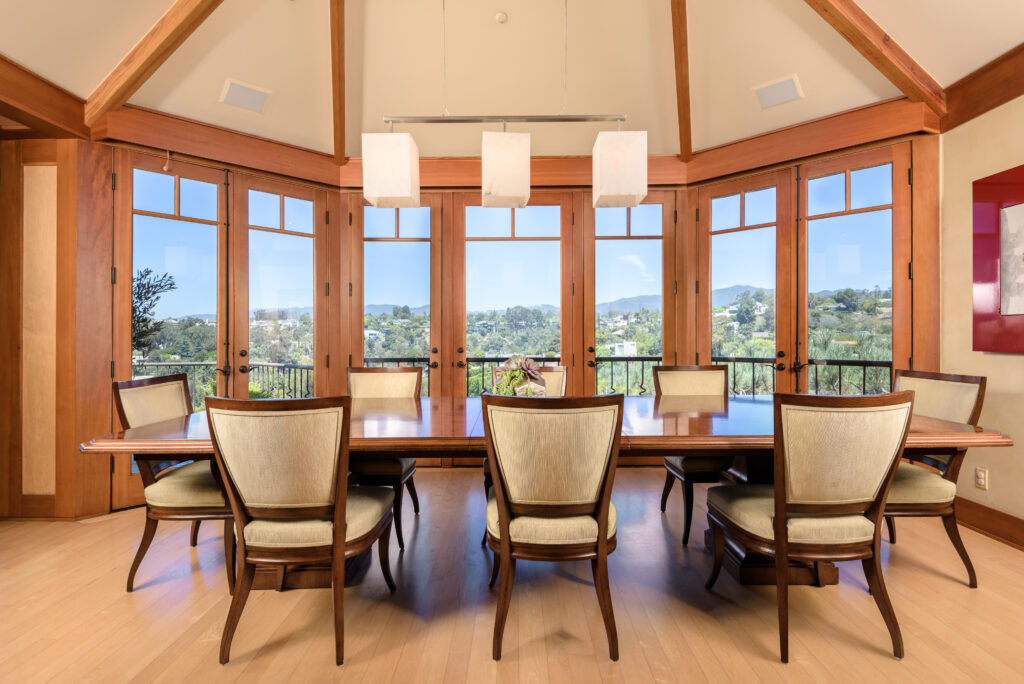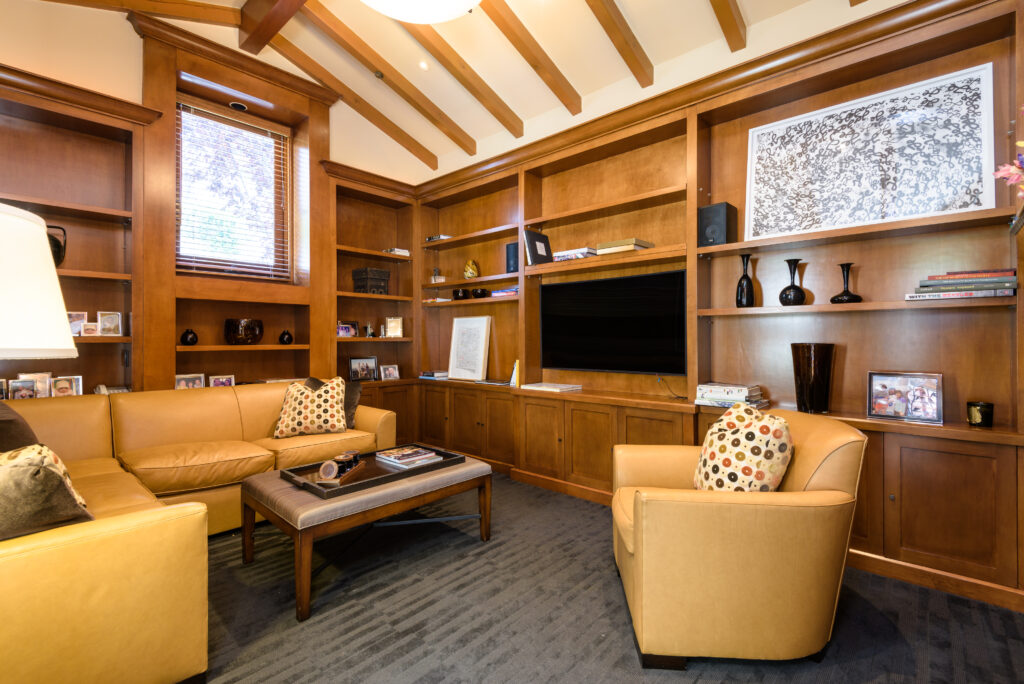
A home at the edge of the Santa Monica Canyon, 323 Adelaide Drive transports with stunning views and warm, Tuscan-inspired decor
There is a small pocket, just north of San Vicente and cradled in the embrace of 7th Street’s merger with Entrada Drive and West Channel Road, that is unique in Santa Monica. Leafy streets and small roads contrast with open, winding drives with peekaboo views of the coastline. Yet, despite feeling remote, this rustic area is astonishingly central. Restaurants (Giorgio Baldi and Patrick’s Roadhouse are neighborhood favorites) and shops are within easy walking distance. A 20-minute drive brings about Brentwood and Beverly Hills. The entry to the Pacific Coast Highway, which connects to the city’s freeways, is moments away. It’s here that you will discover 323 Adelaide Drive.
When visitors to 323 Adelaide Drive are late, forgive them. It’s likely that they’ve stopped to photograph the view from Adelaide Drive before descending the stairs leading to the house. Who could blame them? It’s captivating: the beach spread out to one side and the Santa Monica Canyon, from Pacific Palisades to Malibu, on the other, basking in the blue skies of yet another perfect Southern California day.

Even before you step into the house, it feels like the start of a perfect vacation. The more than 5,000-square-foot Tuscan-inspired home, built into the side of the canyon and hidden from view at street level, is perfectly positioned to take advantage of the scenery. It’s framed in the floor-to-ceiling windows of the living room, rivals the delicacies served in the dining room for attention and repeats its optimistic promise daily as it dawns in the view from the bedrooms. Coupled with 323 Adelaide Drive’s air of privacy and its abundant European-style accents, it’s no wonder that friends prefer to stay here rather than a hotel when in town.
The beautiful views in this area match 323 Adelaide Drive’s refinement and attention to detail. It begins as soon as you step through the gate and onto the landscaped stairway leading down from the street (the same is true if driving your car down the private drive to the spacious two-car garage and drive). Entering through the front door, where an iron sculpture of leaves curls coquettishly over the glass, and onto the balconied entry, one instinctively catches a breath, awed by the dramatic showpiece: the majestic view through the living room’s double height, wrap-around floor-to-ceiling windows that rival the greatest masterpieces.
Venetian plaster walls reflect the sun’s warm golden rays. To the left of the entry, alongside a powder room and a coat closet, a cozy library den is the perfect place to watch movies (its placement near the entry also provides a perfect respite as a home office). A stairway, bordered by a graceful iron balustrade, connects 323 Adelaide Drive’s four floors. There’s also an internal elevator extending from the garage to every floor to ferry groceries, suitcases and guests.

The main floor beckons with its beguiling scene beyond a wall of windows. A balcony surveys the landscape, offering a stellar viewing platform for Fourth of July fireworks from the beach, the Riviera Country Club and Palisades Charter High School, a spectacle rivaled only by the daily light show put on by the setting sun. A wet bar in the living room reinforces this space as the centerpiece of daily life, a place to gather with friends and family to recount the day. Once cocktails are done, the action moves to the dining room, which easily accommodates a table long enough to host a dozen guests with more spectacular views, while dining. Casual meals often take place in the spacious eat-in kitchen.
A fireplace, granite-topped counters and a central island make this space a natural gathering spot. After all, if it’s true that everyone always ends up in the kitchen, shouldn’t it be as spectacular and as exquisite in its design as the rest of the house? This one sure is. This home gracefully balances public and private space. Witness the guest bedrooms, each tucked into a corner, complete with gracious balconies on which to enjoy coffee or morning meditation and en-suite bathrooms.

Or the master bedroom suite, with its dazzling ocean and canyon views, private balcony and its hotel quality accommodations: an opulent central room, a capacious bath that includes a tub positioned to take advantage of the views, and his and her closets, fully-appointed with central islands, that hold a full four seasons worth of clothing. Although these rooms are in easy reach of one another, they offer solitary sanctuary that allows guests the independence to move about freely, without worry that they will disturb their hosts.
The lowest floor offers a full bedroom suite ideal for live-in assistance, as well as a second den (outfitted as a home theater), a full gym, a laundry room and access to the back garden. A back entry, meanwhile, provides a shortcut to nearby eateries, bike paths and the famed Santa Monica steps. A home tucked away, yet with everything one might possibly desire at arm’s distance—no wonder life feels like an everlasting holiday.
Charles Pence
Pence Hathorn Silver, Partners Trust
List Price: $7,100,000
Photography by Paul Jonason & Aaron Hoffman





