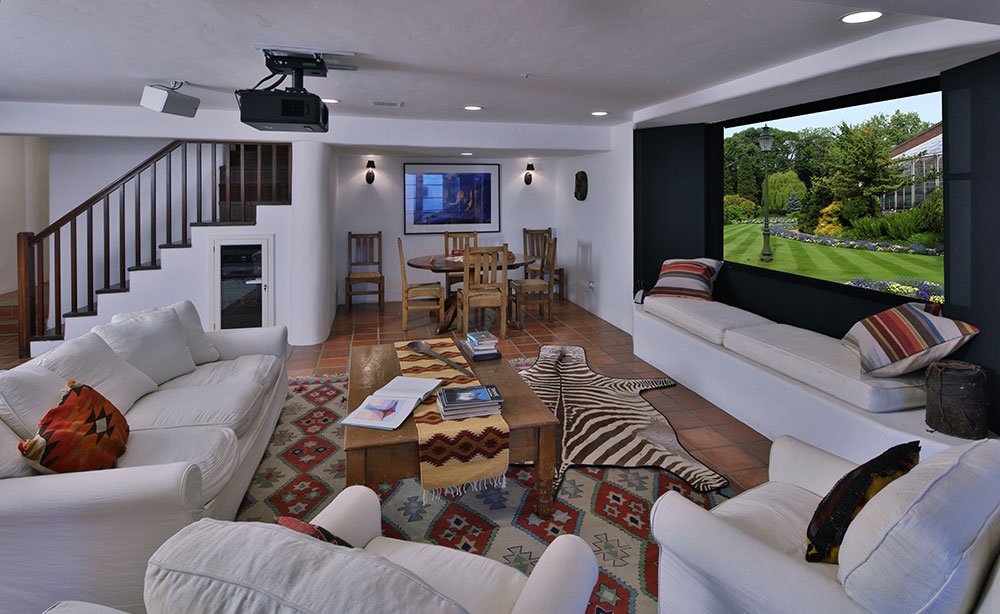A stunning example of Spanish revival architecture, a Gold Coast home offers the best of city and beach living in one unique package
While it may be tempting to live up the coast alongside the beaches in Malibu, the realities of set call times, frequent out-of-town trips and business dinners can elicit a different pace for a busy life, demanding equally ideal proximity to town and beach. On this fine line exists 1024 Palisades Road, a stunning home perched right on Santa Monica State Beach, within easy distance of the heart of Santa Monica whether by foot, bicycle or behind the wheel.
Designed by noted architect John Byers, the house is an exquisite example of the Spanish Colonial Revival style that captured the imagination of Hollywood’s golden age, with its snow-white exterior and deep-red roof. Here, on Santa Monica’s legendary Gold Coast, where the stars of yesteryear once cavorted, glamour still reigns. True Old-World elegance is supported by modern amenities for a home that will only get better with time.
Though this home sits just off of PCH, once its heavy wooden door closes behind you, thick stucco walls quiet the rush of the road to a gentle lull that barely registers. A terra-cotta tiled hallway pulls you into the home’s interior. On the left is a gleaming kitchen. Fully updated, yet understated, it’s tastefully designed to offer every modern finish and convenience, from marble countertops to a Sub-Zero refrigerator, while still maintaining an awareness of the home’s history and aura.

Along one side of the house, just outside the dining room, a beautiful open-air courtyard, also paved in terra-cotta tiles, conjures up relaxing mornings with the paper, intimate cocktails or dinners with friends that go late into the night, accompanied by the music of the fountain playing its soothing tune. Here’s the ideal place for a lavish Thanksgiving dinner that invites and accommodates a large gathering of family and friends, with space for two tables, one indoors and one out.
Glide further inside the home over wooden floors polished with the patina that only time can bestow, and towards the back of the house, past the graceful balustrades of the stairway that leads to the second floor, and on to the view of the Santa Monica beachfront. Framed by the living room’s two sets of double doors, the scene seems like a giant painting. Spreading out toward the water is a landscaped terrace gated for privacy that runs down toward the sand.
This is the spot often commandeered by children, who play hide and seek among its curving walls or curl up under the twisting branches of the Jacaranda tree that filters the light into this area.
The inviting living room, its built-in bookshelves and fireplace wrapping you in the promise of fireside chats and cozy evenings, is augmented by a bright sunroom. It’s easy to imagine afternoons idling about here, devouring the latest bestseller until finding yourself mesmerized by the sunset coloring the sky. Pair the sky show with a glass of wine from a bottle plucked from the home’s temperature-controlled wine cellar downstairs.

Downstairs is also home to a full entertainment suite that melds the glamour and allure of 1929 with the comforts and conveniences of today. No wonder friends end up here after dinner. You can count on someone manning the bar, mixing up specialty cocktails, while you arrange for the latest blockbuster to play on the movie screen. Of course, it’s not at all unusual to end the evening with all guests piling into the Jacuzzi, as the stars twinkle overhead.
Upstairs, on the top floor, is the master suite; it’s his and her bathrooms, dressing rooms with plenty of storage and a separate seating area occupying the back of the house, allowing one to enjoy the view that sweeps from Palos Verdes to Malibu from its Juliet balcony. You don’t need a white noise machine; with the French doors thrown up, real waves breaking against the sand sing you to sleep.
An elevated breezeway leads from the master suite to three upper-level bedrooms toward the front of the house. This wing can be accessed via a separate stairway just behind the kitchen, making it ideal for live-in assistance, guests or grown children who can come and go at their leisure without disturbing the home’s main occupants. Also on this floor is a spacious and recently renovated home office suite that enjoys enough room for an assistant or two.
Let others have their uber-modern homes. You prefer the glitter of days gone by and the opportunity to add to the rich patina of life with a complex story of your own—and a house too.
Charles Pence
Pence Hawthorn Silver, Partners Trust
List Price $9,250,000
Photography Courtesy of Paul Jonason





