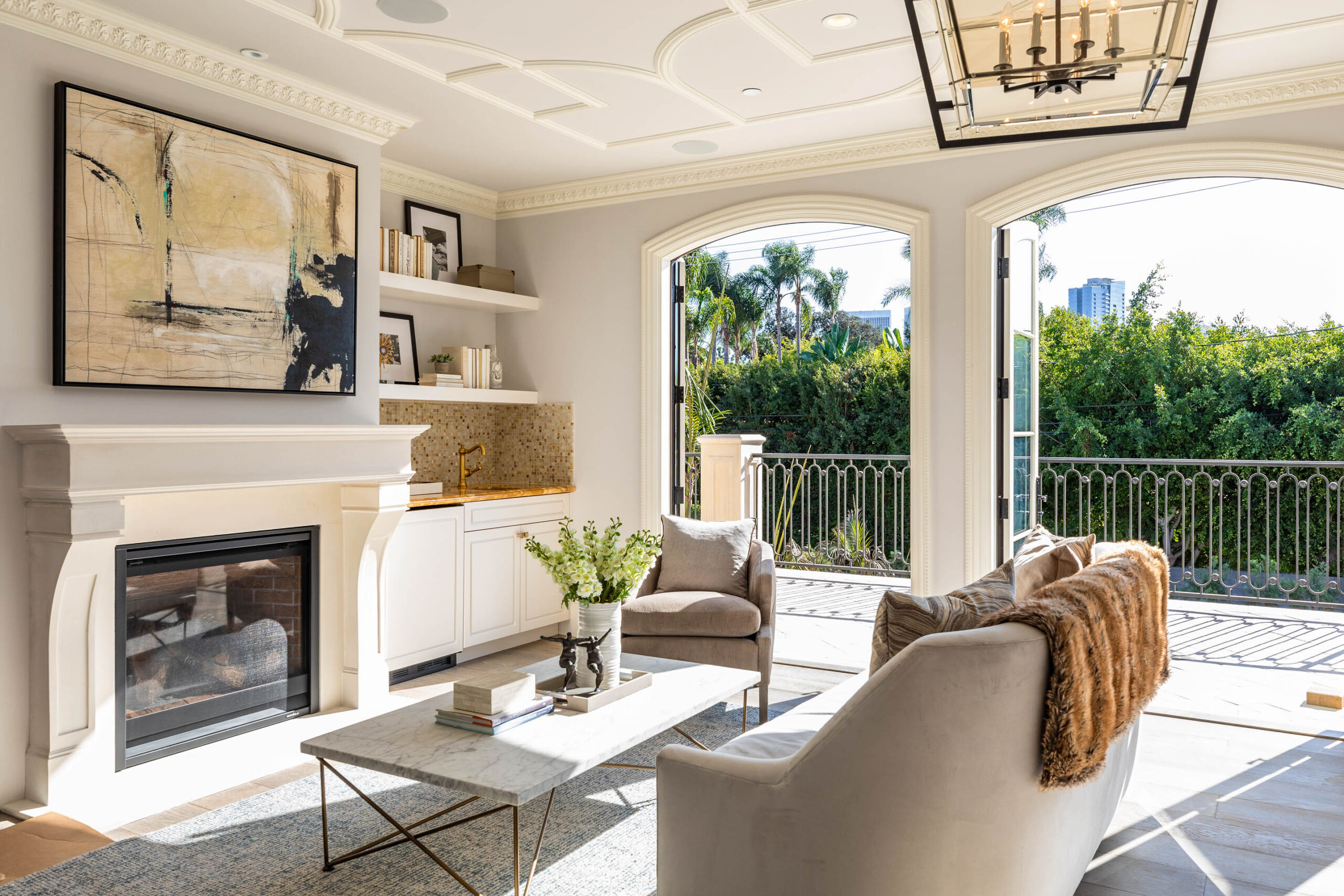
From Its Grand Proportions to Its Ample Amenities, This New Beverly Hills Flats Home Is a Buyer’s Dream
Newly built, this European-style villa designed by noted architect Hamid Gabbay not only is found in the prestigious Beverly Hills Flats but it is also equipped with almost every over-the-top amenity imaginable.
Think lavish conveniences such as a commercial-grade elevator; gym with sauna and steam shower; sleek wine storage; a restaurant-sized bar with alabaster back-lit countertops; a 12-seat movie theater; and large covered loggia that opens onto an inviting grassy lawn leading to a sparkling pool and spa, just to name a few.
“This is a home that buyers are looking for…brand-new construction with all the bells and whistles,” confirms Steve Frankel of Steve Frankel Luxury Estates Group, who is co-listing the residence with Linda May of Hilton & Hyland for $15.9 million.
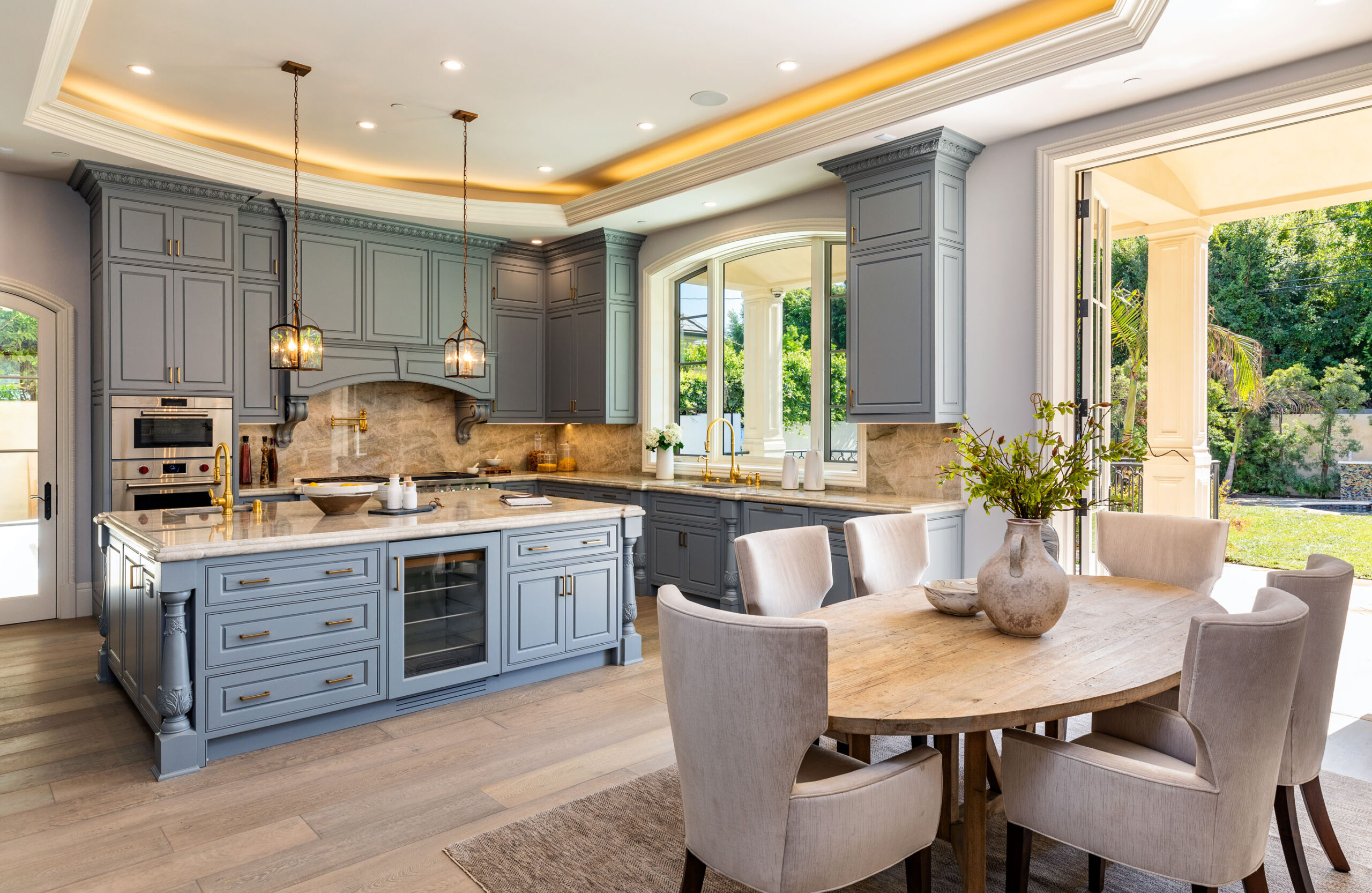
“Buyers are looking for homes they can move right into and that don’t need remodeling or rebuilding, and the majority of the homes in the Flats are older and in need of work.”
Expect dramatic floor-to-ceiling windows, designer lighting, intricate crown molding and soaring ceilings throughout, along with retractable doors to provide a seamless indoor/outdoor experience.
Show-stopping is a grand two-story foyer with a spiral staircase sporting ornate wrought-iron railings; a main-floor office/study with built-in bookcases and a fireplace; a formal dining room with herringbone flooring and a wine room; and an elegant living room with a martini bar and fireplace. The gourmet eat-in kitchen boasts high-end appliances, a large center island and a butler’s pantry, while the master suite is resplendent with a seating area with fireplace, dual closets and marble baths, and an expansive terrace overlooking the grounds.
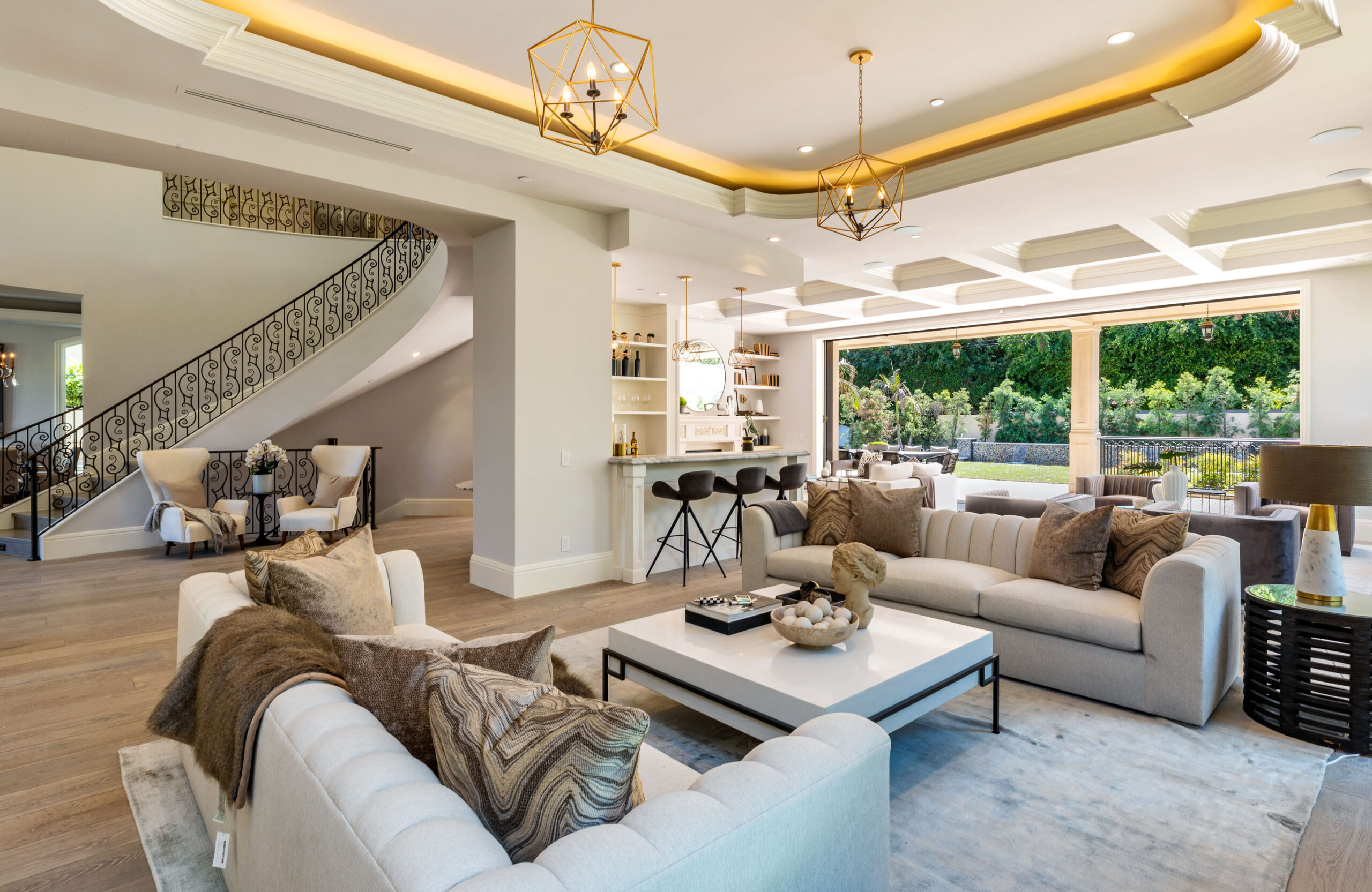
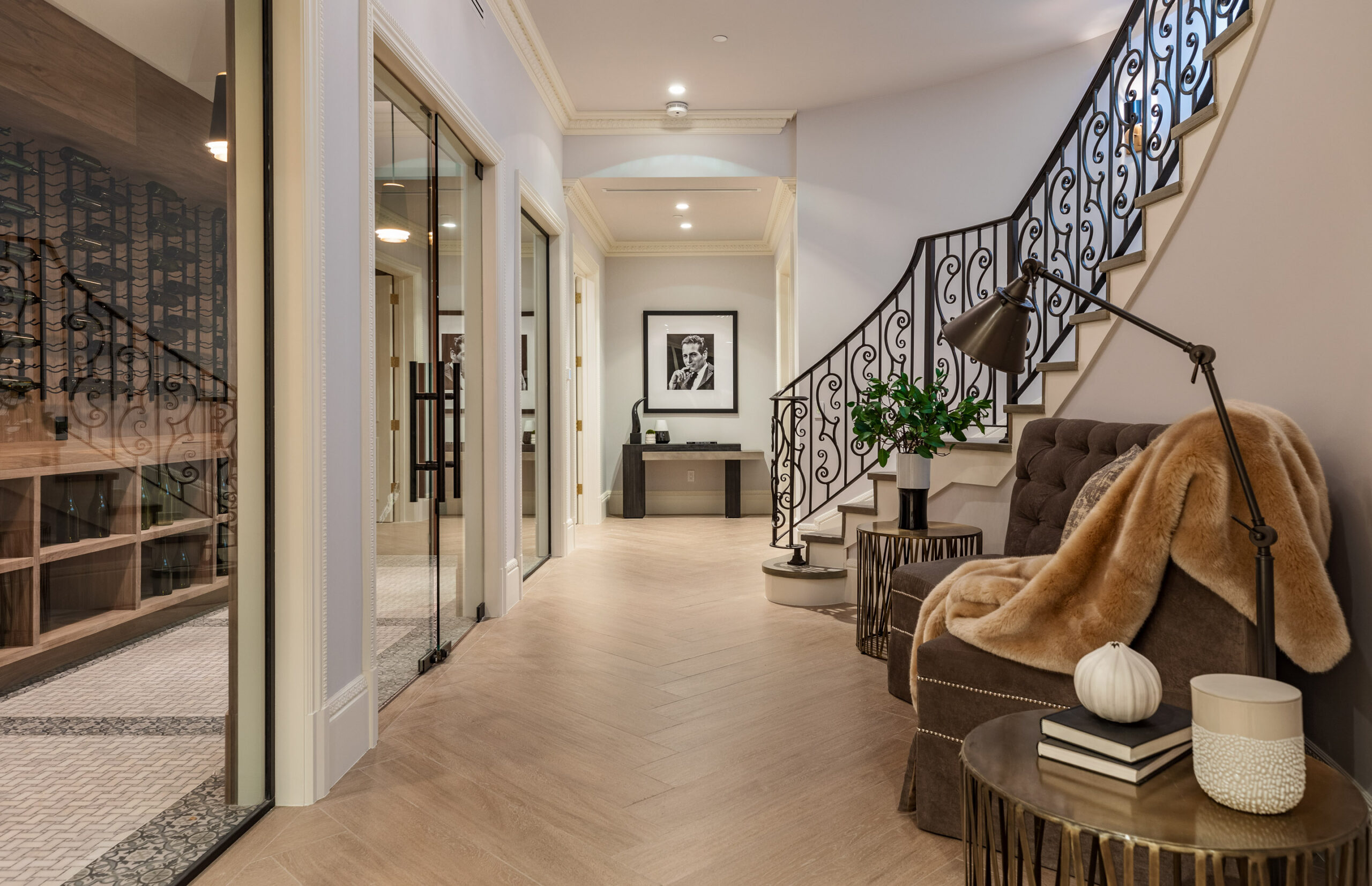
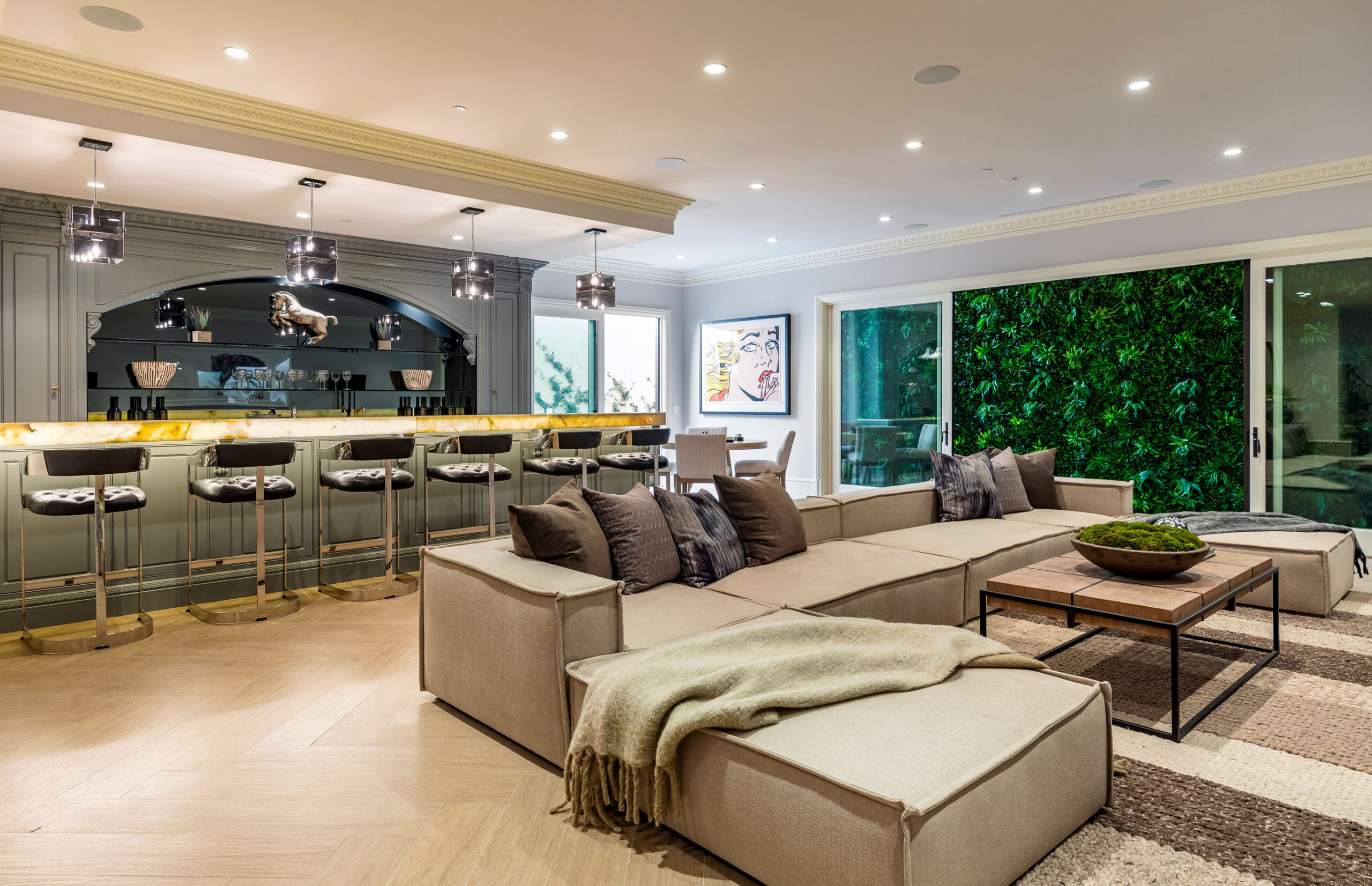
“This home sets a new standard in Beverly Hills with its grand proportions and clean interior lines,” says Frankel.
“It’s the unique and gorgeous property that today’s buyers are seeking.”
Steve Frankel | Steve Frankel Luxury Estates Group
Linda May | Hilton & Hyland
310.281.3981
List Price: $15.9 million
Photographs: Courtesy of Simon Berlyn

