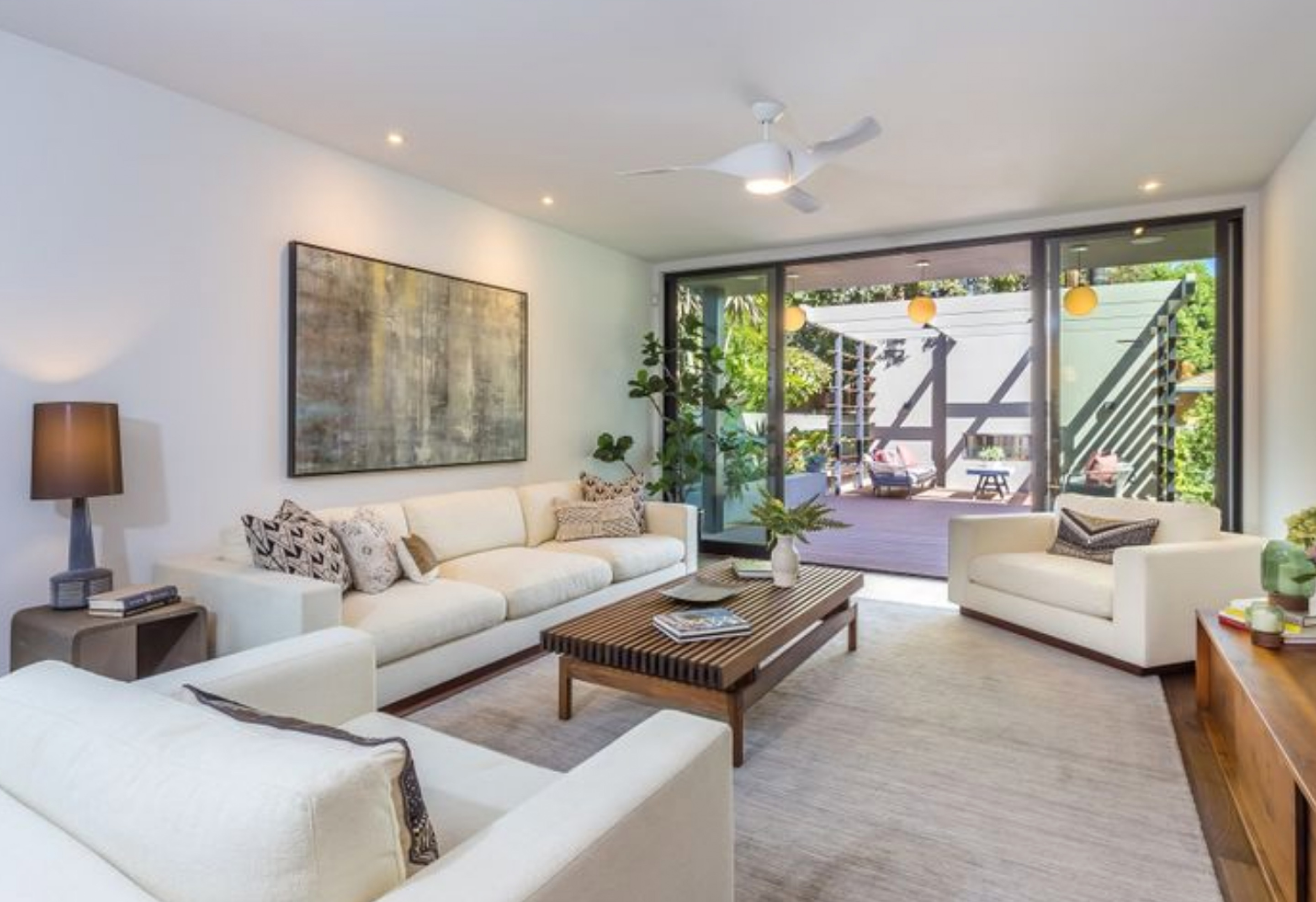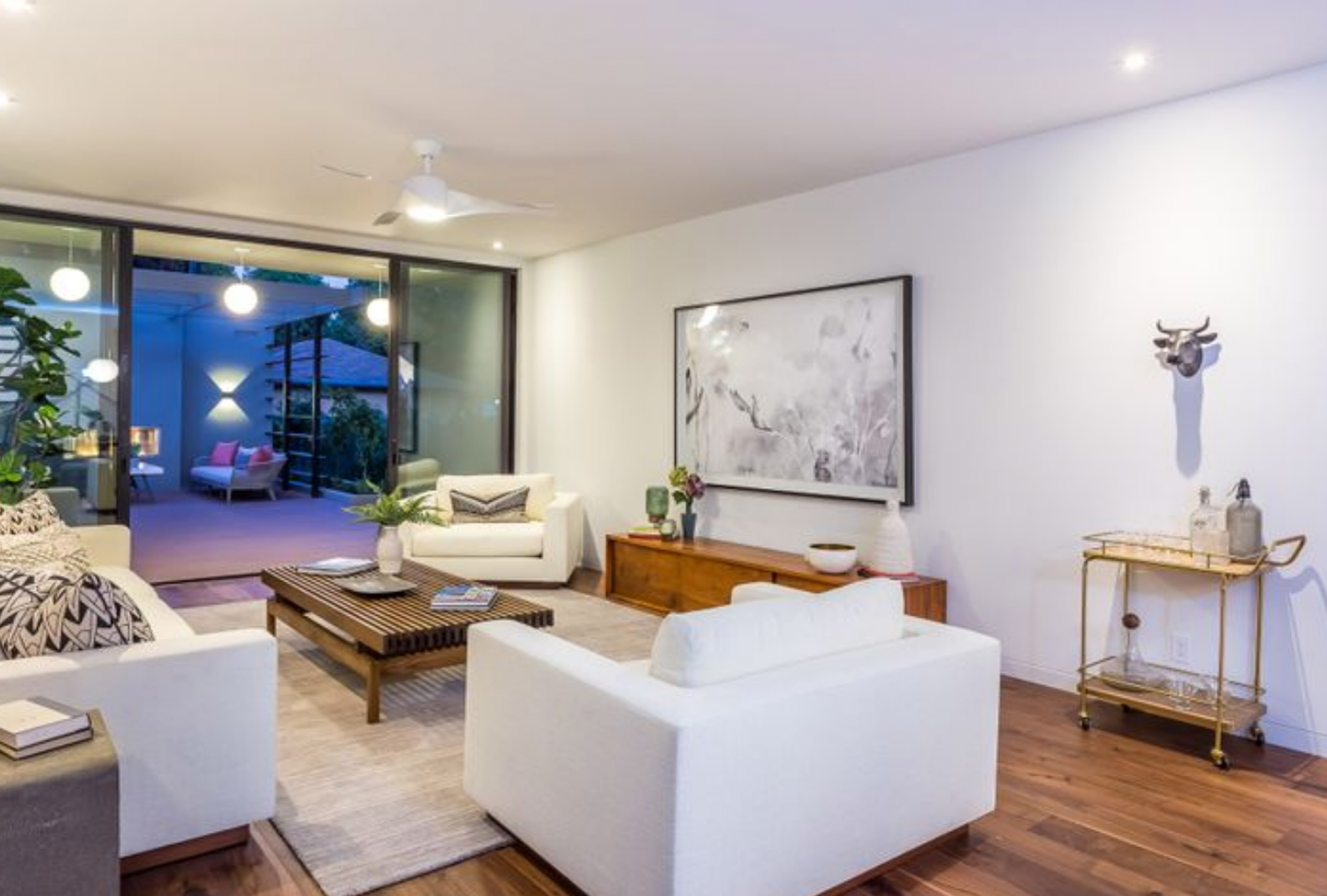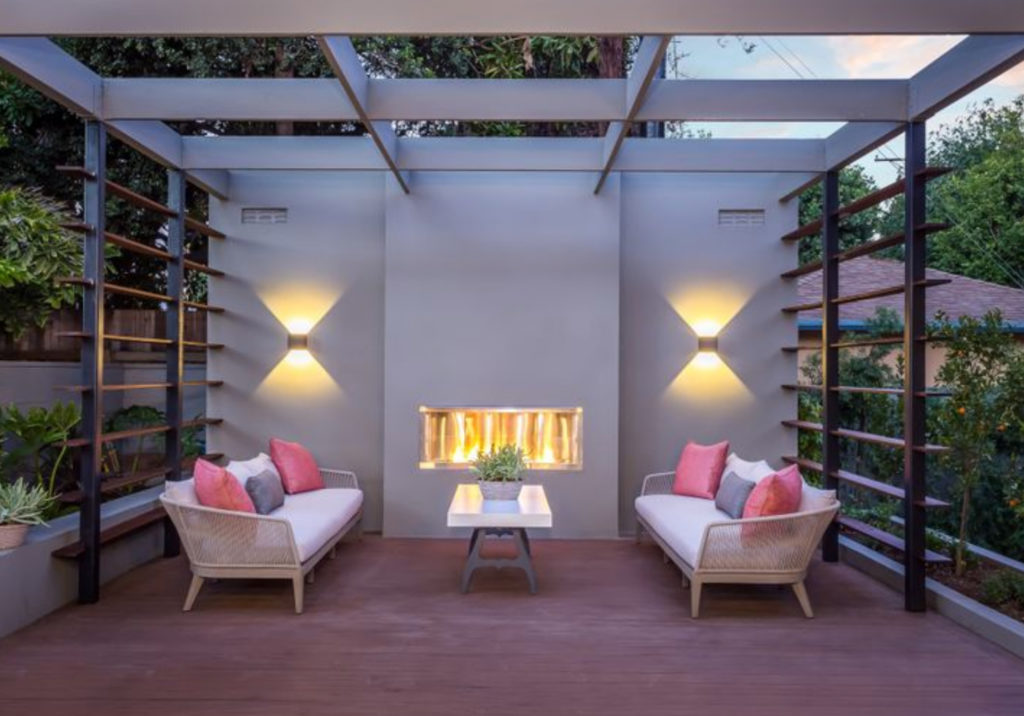

According to the L.A. Times, the newly completed, two-story contemporary is set up for modern living with an open-concept floor plan, pocketing glass doors and flexible indoor-outdoor space. The house sits on a walled corner lot of 5,415 square feet, complete with a backyard boasting an edible garden and a fireplace.
Skylights, automated floor lighting and custom fixtures sourced from New Orleans keep the interior well-lit.

Within 2,700-plus square feet of living space is a dining area, formal living room and chef’s kitchen with a walk-in pantry. A custom floating staircase made of walnut and steel extends upward to an office landing.
There are bedrooms, including a master suite with a walk-in closet and wraparound deck.
Rebecca Saenz | RE/MAX Estate Properties
Photography By Daniel Dahler Photography





