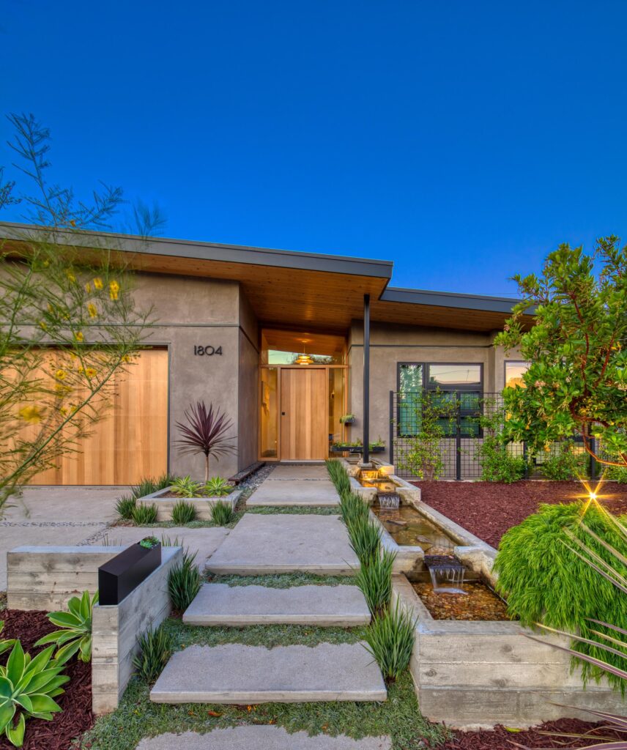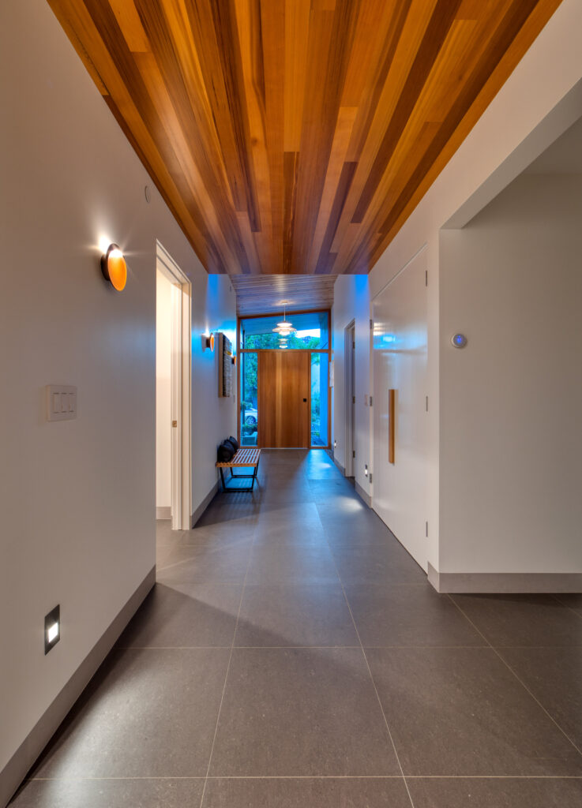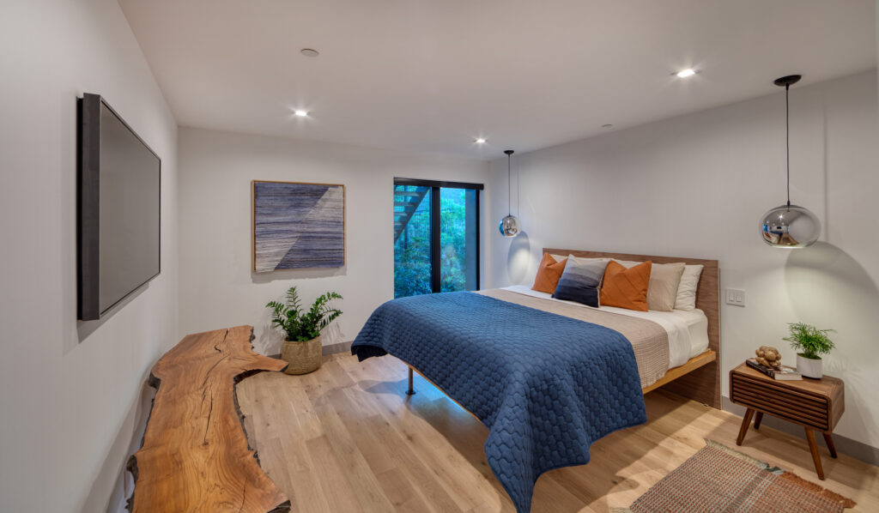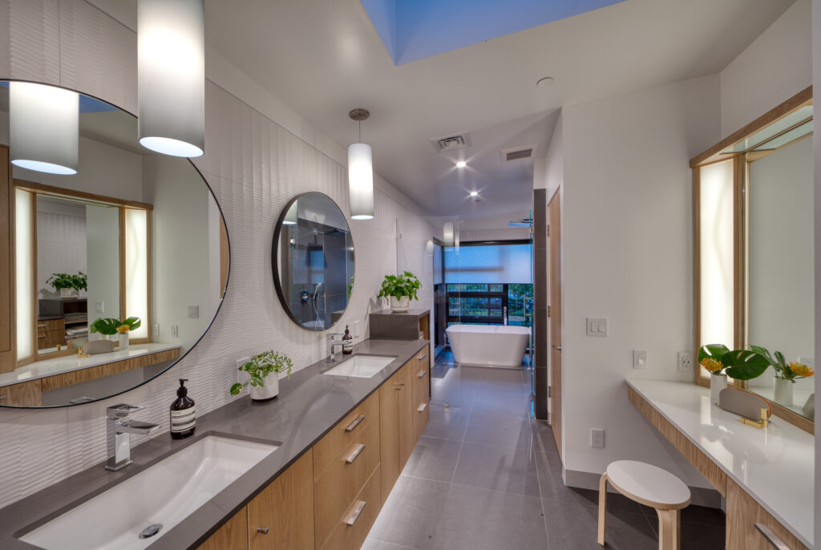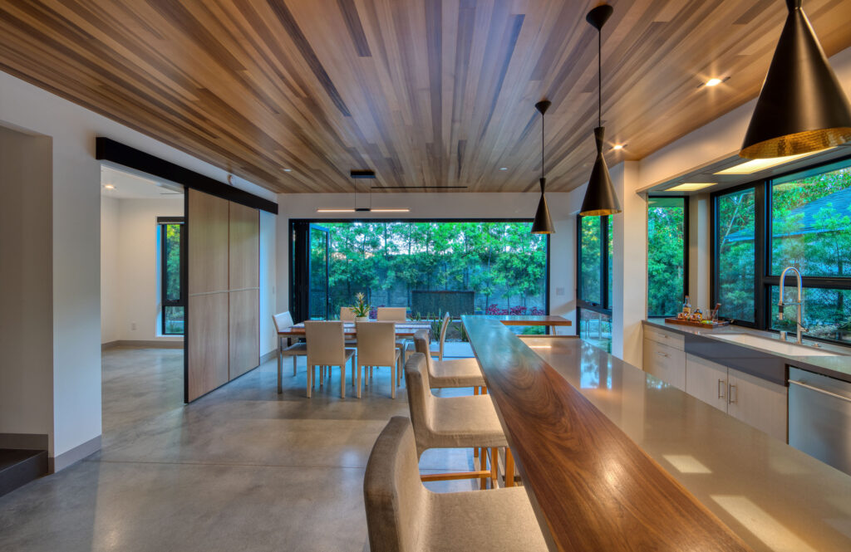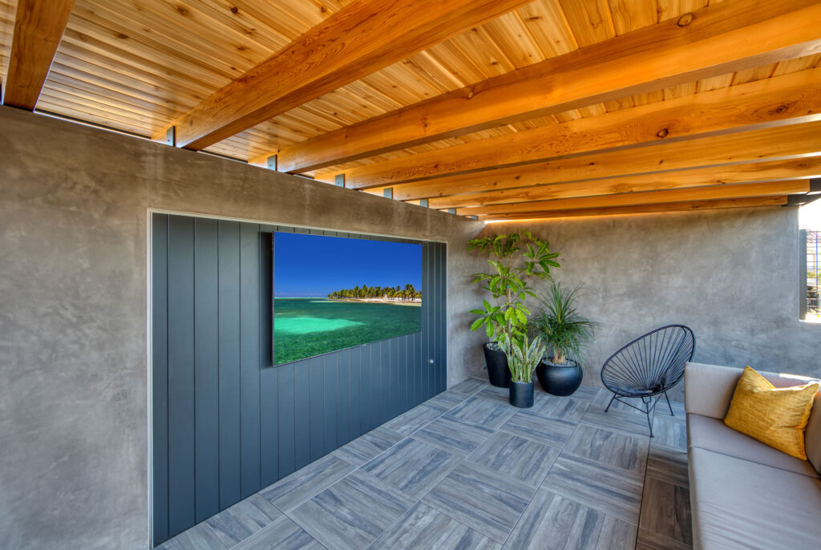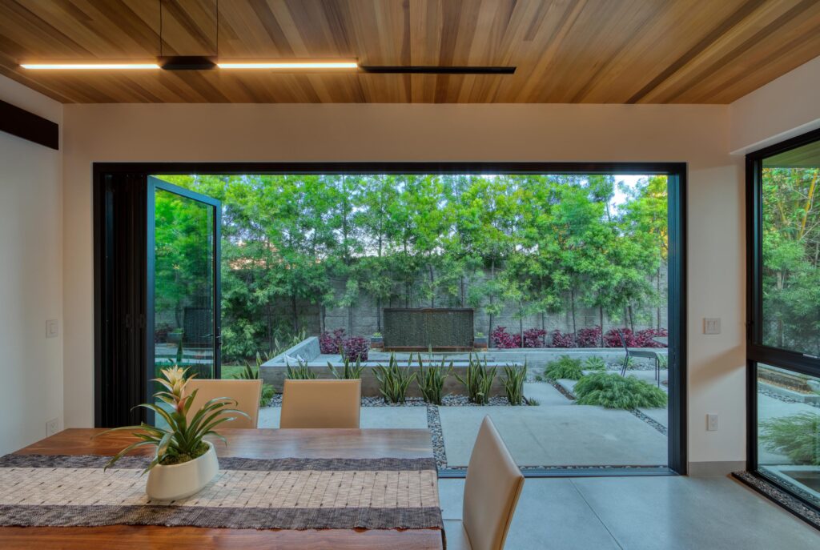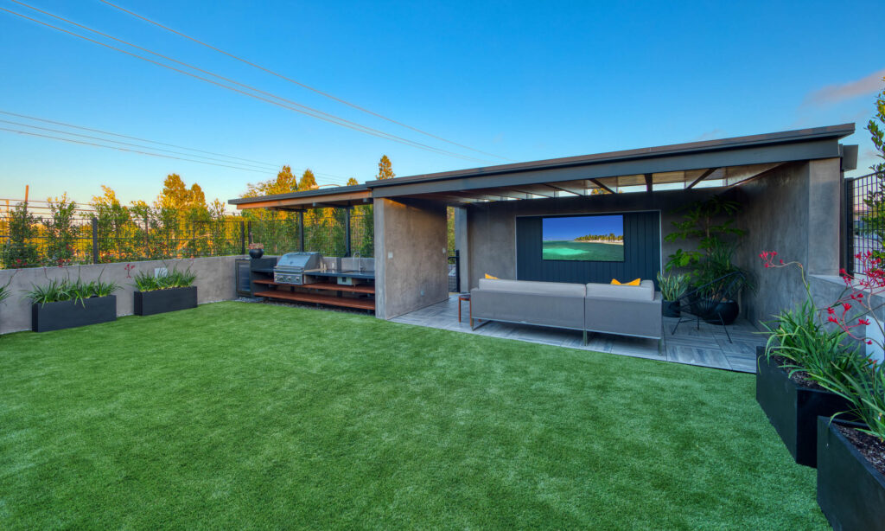Craftsmanship Reigns Supreme at 1804 Wendy Way an East Manhattan Beach Urban Retreat by Builder Dave Studds
Architect Richard Neutra said: “Space is the stage on which design performs.”
In that case, consider this new Liberty Village contemporary home the debut of a highly successful performance, marked by an efficient floor plan that caters to how one lives circa 2020.
“The whole design concept was about indoor-outdoor,” says David Studds, who was responsible for designing and building the four-bedroom property on a neighborly stretch of Wendy Way in East Manhattan Beach. “That and open, airy spaces.”
This is due to the way that interior and exterior spaces are fashioned to feel as one—plus the bounty of hyper-crafted details that rest on David Studds’ 25 years of experience as both a designer and a builder.
“All the detail, all the little intricacies of his skill and craftsmanship, are on display in this house,” says real estate agent Sharon Umansky Benton. With a University of Colorado degree in environmental design boosted by an architecture emphasis, David Studds cites early work experiences—including fixing odds and ends at Richard Neutra’s Kaufmann House, where he lived on weekends, and studied the famed Modernist’s handiwork up-close—as pivotal to establishing his design/build eye.
“He’s put his heart into this home,” the agent says of David Studds. His hands, too, since he personally crafted many of the large and small details.
At the curb, the home’s angular form and sloped roof cut an intriguing profile. “My whole push in design is to be unique,” says David Studds of the look. “Unique to the neighborhood; unique to building in general.”
The home’s sharp contours, however, are warmed up by pale cedar, which dresses up the underside of the overhanging eaves, and is also found on the garage and front doors. So does the drought-conscious green landscape, also by David Studds, that adds visual texture and a feeling of home. It’s an aesthetic that meets the moment and the future of its Liberty Village locale: a family-friendly hub that boasts spacious lots and pleasant sidewalk streets. That, and the versatility that comes from being about 5 minutes from the 405 Freeway by car, and 10 minutes from the beach.
Step into the foyer, all clean lines and sunlight, with a subtle play of textures—gleaming wood against white walls, and oversized floor tiles in soft gray—that instantly establishes an au courant, bespoke atmosphere.
“Every possible feature is custom, including the water features that are highlighted throughout the property,” says Sharon Umansky Benton of the attention to detail in the contemporary home.
David Studds points out that he made the home as low-maintenance as possible, noting how the tile baseboards along the floor were constructed to lie flush with the drywall, thereby eliminating any lip or crevice where dust or dirt could collect. The floor plan is straightforward, consisting of a central living area with two distinct sections on either side.
“Part of the concept is to make the house as a place where adults could be separate from children,” says David Studds.
On one side is a grouping of bedrooms that can function as sleeping quarters for kids, or a mix of guest and specialty rooms. The other side hosts a master suite that offers a flexible configuration—a walk-through closet that leads to another room; space which can be used as an office or, in the case of new parents needing close proximity to their child, a nursery.
In the bedrooms, natural light dances against hardwood floors, thanks to David Studds’ strategic use of windows and skylights. (The latter are used generously, even in the master closet and laundry room.) Bathrooms, too, have received special care: the master one is a quiet retreat with soaring ceilings and a white soaking tub that’s surrounded with glass and greenery.
“You feel like you’re taking a bath outside,” remarks Sharon Umansky Benton. Another bathroom features a minimalist’s counter of rugged cherry wood that’s poised dramatically against a sun-streaked wall of black anthracite.
The heart of the home is found in its mellow great room, where distinct lounging, dining and kitchen spaces seem to expand by way of oversized windows, plus a folding wall of glass that connects the interior seamlessly to the outdoors.
“When you’re in the kitchen you can still be part of what’s happening outside,” describes Sharon Umansky Benton.
Speaking of, the well-styled kitchen is notable for not immediately announcing itself as such: There’s a floating bar, clad in walnut, that gives the kitchen a gallery-like effect; particularly at night when soft, built-in lights glow. So does the well-chosen collection of sleek appliances that meld discreetly into wall and counters.
“I don’t like the kitchen to be the focal space when you walk in the front door,” David Studds explains.
Windows and porcelain tiles, patterned smartly with squares, make up the backsplash, since the designer placed cabinets mostly out of sight, situated along the lower portion of the room. The floors are polished concrete, enhancing the home’s current look of elegance, and further minimizing contrast between the indoors and the tidy outdoor lounge that lies just beyond: This is a tranquil place to work by day or entertain in the evening.
Guests can gather along the built-in benchwork and earthy firepit—both made of concrete, poured-in place. It’s a sculptural setting that’s further enhanced by a cascading water feature, also concrete with slender spillways of steel. The latter is a material used copiously in the construction of the home and featured in various structural and decorative features, adding to its strong, forever feel.
A green lawn and boutique of plants and trees further dress up this tucked-away oasis that’s nicely shrouded from neighbors by way of foliage and a fence.
For even more alfresco living, one can climb the exterior, wood-plank staircase to find another stage showcasing David Studds’ design: a rooftop deck stocked with lifestyle niceties, notably a bathroom and an outdoor kitchen. It’s a liberating space, private with plentiful views of blue sky and leafy treetops. Part of the deck is sheltered with open beams, offering protection from the sun while still bolstering an open-air feel.
“He’s thought of everything in each of the spaces,” Umansky Benton says of the designer. Even the rooftop bathroom has been sized to accommodate washing a dog, she points out with a chuckle: “Who thinks about that?”
Sharon Umansky Benton | 310.383.5455 | DRE 02021318
The Agency
List Price: $2,750,000
Photographs by Paul Jonason
