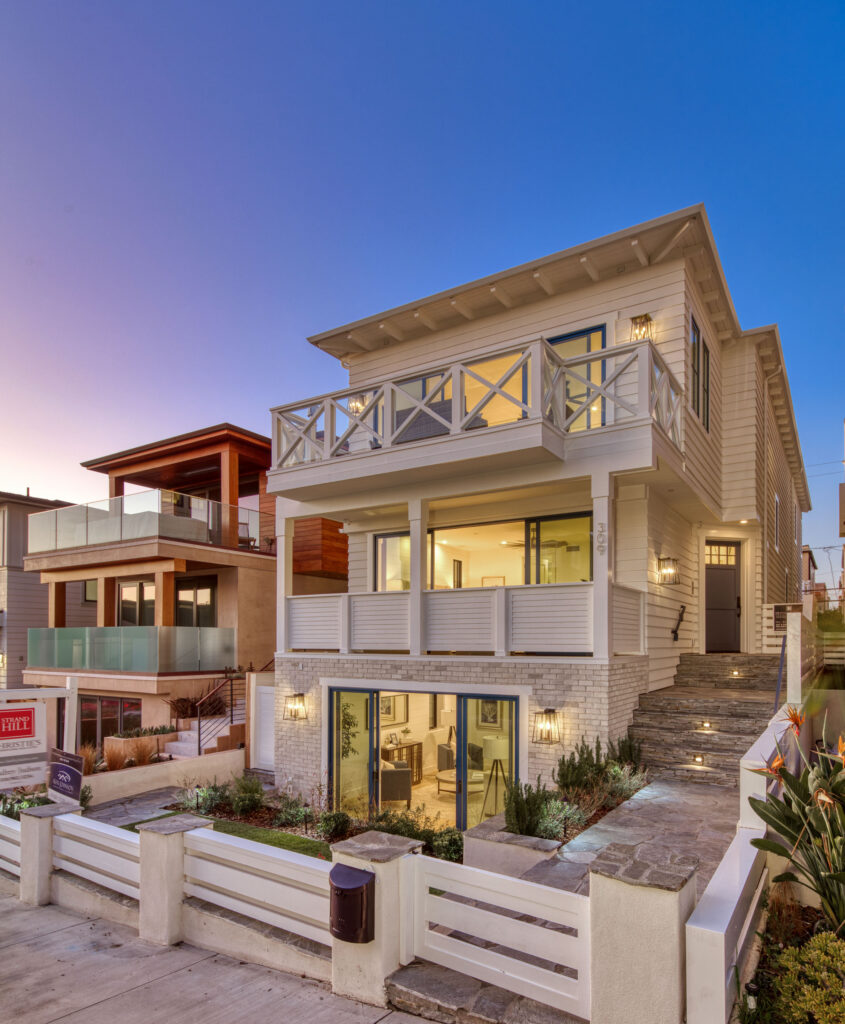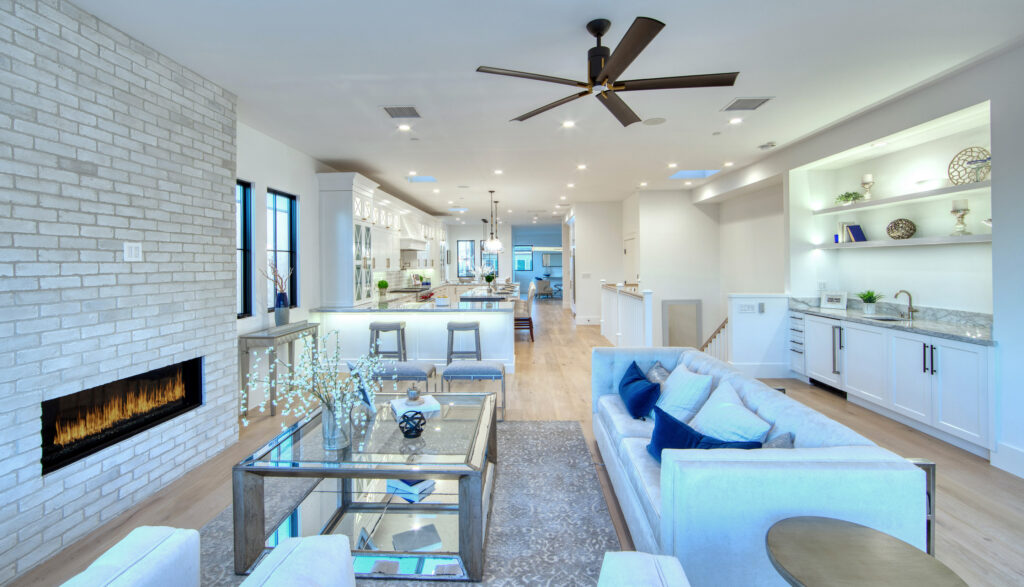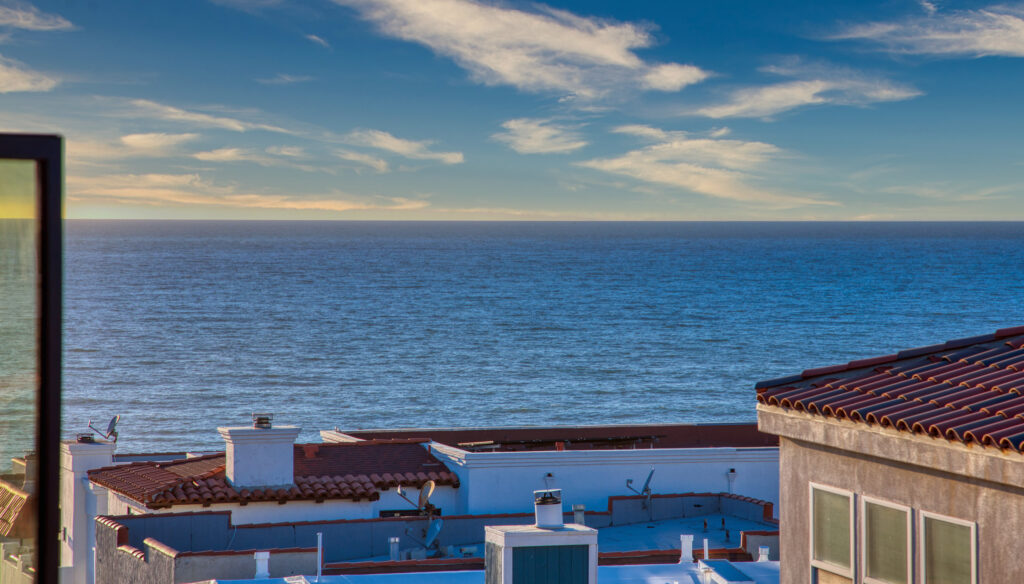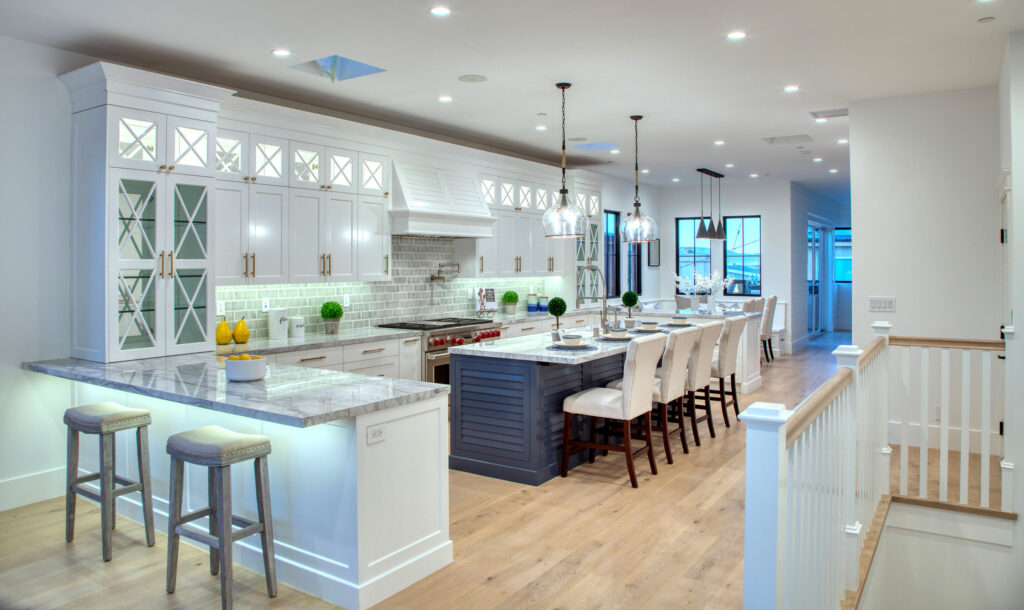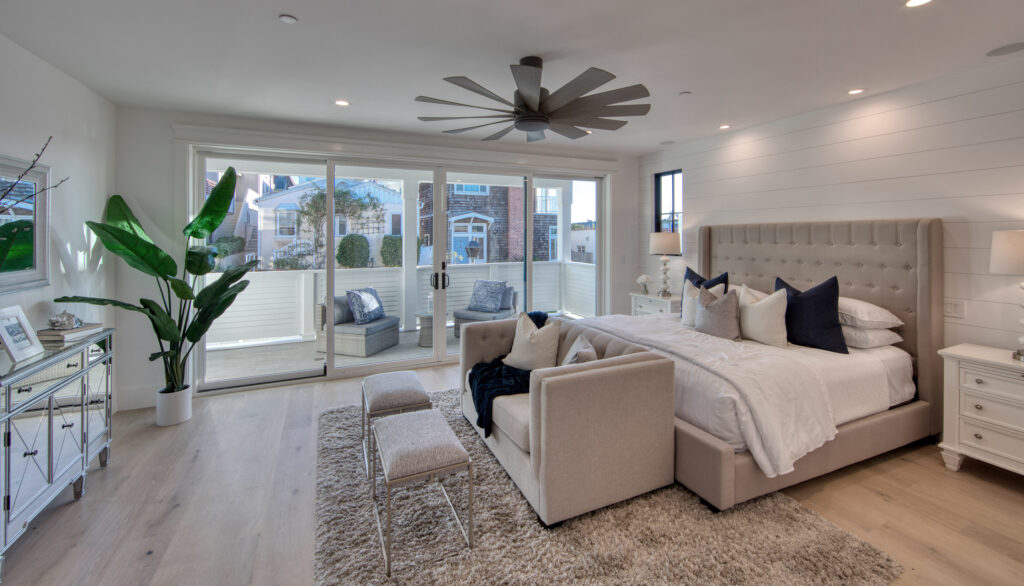A Cheerful New Coastal California Home Meshes Elevated Style and an of-the-moment Floor Plan to Make the Most of Walk-street Living
California coastal homes have undergone a stylish revival in the last decade due to game-changing updates in materials and design approaches. Walking along 20th Street—one of Manhattan Beach’s most idyllic walk streets—one finds a best-in-class take on the genre: a five-bedroom home that’s a perfect balance of elegance and accessibility, thanks to an efficient floor plan and au courant styling.
The newly completed property is approximately 4,200 square feet and was designed by prolific South Bay architect Doug Leach and developed by Ken Johnson, who also helped with its design. The interior has been styled by Paul L’Esperance, whose award-winning portfolio includes showcase residences, along with commercial projects like Crustacean Beverly Hills and Greystone Mansion.
“It’s just a beautiful home,” says real estate agent Audrey Judson of Strand Hill | Christie’s International. “It’s great for entertaining and wonderful for family living.”
Paramount to its appeal is the location, which puts one an equal walk, just five minutes, from the sand or downtown Manhattan Beach.
“In addition,” says Audrey Judson, “this home is also just a few doors to Live Oak Park. A convenient staircase located at the top of the hill leads to basketball and tennis courts, a baseball field, playgrounds, art and community centers, and additional free parking. I’m not sure people initially realize what a wonderful location this is until they move in.”
After battling Los Angeles traffic during the workweek, the promise of leaving one’s car parked in the garage all weekend, and walking or biking to the town’s upmarket bevy of grocery stores, restaurants and shops, is an alluring one.
For its aesthetic allure, one turns to the home’s façade, which is fresh and trim, from its flat roof with overhanging eaves to an eye-catching mix of exterior textures, including horizontal cladding, brick and stone. Then there are the judicious touches of bold color found on the front door and the window and door trim—an elegant cast of colonial blue.
“What I love about this house is the way it was built,” points out Judson. The use of steel was plentiful on the third floor, which is home to everyday living spaces—an island kitchen, plus dining and gathering places—along with stellar oceanside views. This uppermost level is the heart of the house, and due to steel engineering hasn’t had to be divvied up by supporting columns, or walls.
The result is an inviting, sunlit expanse; a place with a glow of natural light that reads differently depending on the hour of day. At sunset it’s hard to feel anything but cheerful as rays of orange, pink and yellow stream through the home.
“This home offers a great, open feeling,” describes Judson. “You can stand on the south side of the house, look to the north, and view the majestic mountains above Malibu. Or gaze down the walkstreet towards the beautiful Pacific Ocean.”
The kitchen is the heart of this home, and the first place one’s eyes rest when reaching the top level. The pleasantly roomy space is decked out with a softly veined stone island, placed in its center, and featuring a base of bold blue. Paul L’Esperance’s chic, refined touch is seen in unique design features like the gray stone backsplash that runs the length of the counters, and twin bulb chandeliers hanging over the island.
There’s a heartiness to the materials, including the gleaming chef’s range, that ensures the room will stand up beautifully to lots of use, particularly if there are children around. Yet the execution—in the quality of materials and the expert blending of contrasting textures and tones—brands the place with a feeling of fresh, forward-thinking elegance. Adding to the luxe atmosphere is the home’s voluminous scale, with 10-foot ceilings on the uppermost floor.
Of note in Leach’s floor plan is the presence of not one but two gathering spaces on the top level: there’s an elegant, fireplaced living room, expanded by opening glass doors that connect it with a large deck, where one can luxuriate over ocean views and clean gusts of Pacific air. On the opposite end of the floor one finds a comfortable family room, adjacent to a third deck that’s set up for year-round grilling.
Having an additional space on the same level to dedicate to formal gatherings, or as a kids’ hangout, is a lifestyle bonus not always seen in new homes. Versatility is the hallmark of the floor plan. Leach designated the home’s middle, or second level, as the sleeping level with four of the home’s five bedrooms.
“People with families prefer to see four bedrooms at the second level,” he points out. Each room is nicely scaled and can serve dual purposes, such as an office or studio. The master bedroom is a private, efficiently designed retreat: there are earthy, French oak floors and a fresh-air balcony with panel railings for privacy.
The sumptuous master bathroom has gleaming stone countertops that play against matte herringbone floors and a ribbon of ornate white-on-blue tile along the wall. Sunlight streams in the windows and the effect, whether one is lounging in the soaking tub or waking up in the walk-in shower, is having entered an uplifting and glamorous atmosphere where it’s easy to cast off the stresses of the day.
It is not unlike the house as a whole, which has been crafted from top to bottom to make the most of its prime coastal location. At the ground level, there’s even a landscaped green lawn, tidy patio, and a dedicated “beach room”—a bright, multi-use space with a wet bar that functions as a bonus gathering spot or to round out a guest suite.
(A bedroom and bathroom are steps away.) It’s yet another spot the home builders have carved out to fling open to neighbors and friends and bask in the convivial, golden atmosphere of one of Manhattan Beach’s most special walk streets.
Presented by:
Audrey Judson | 310.902.3234
Strand Hill | Christie’s International Real Estate
List Price $6,995,000
