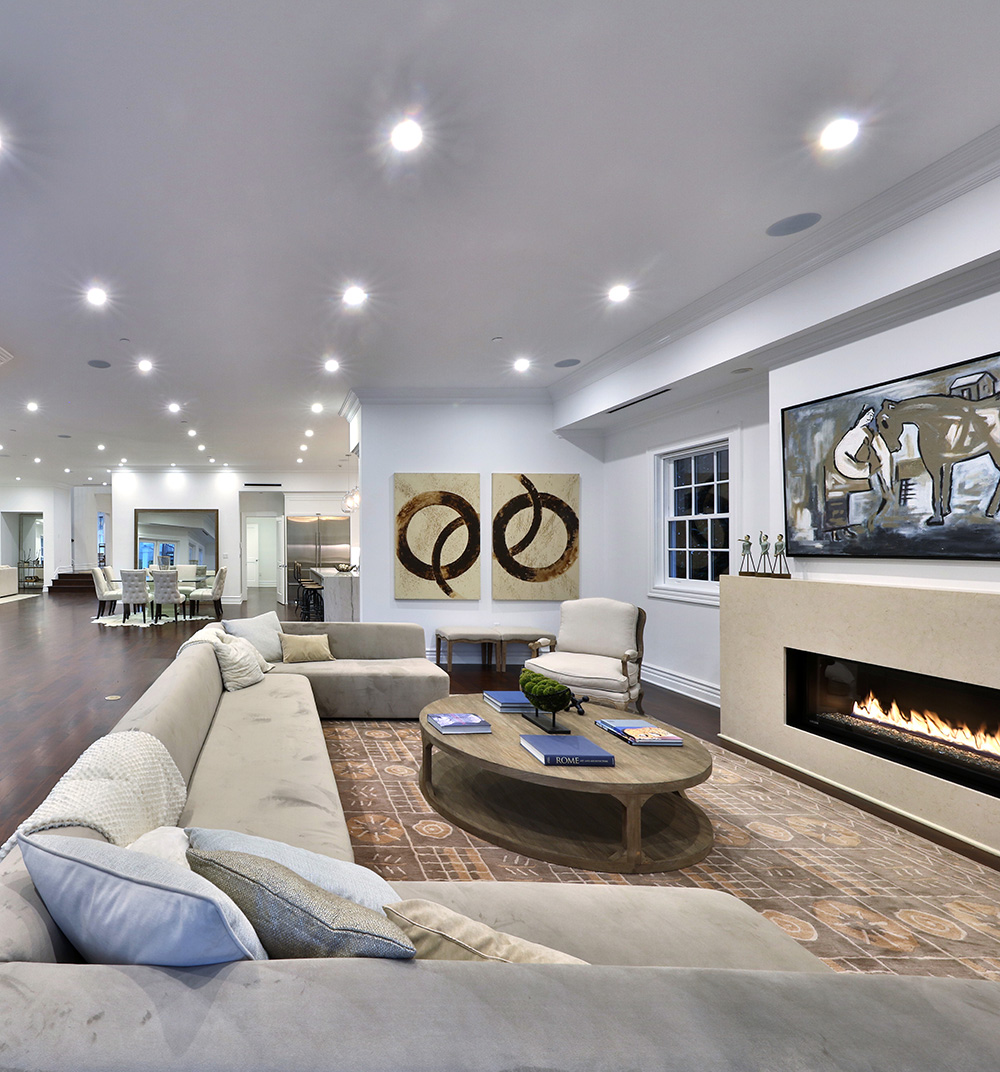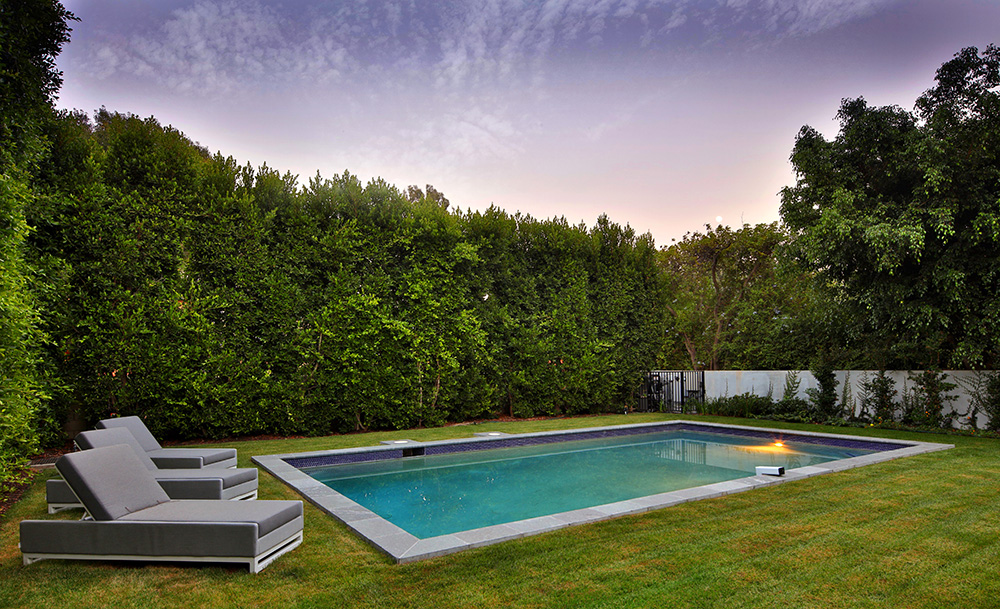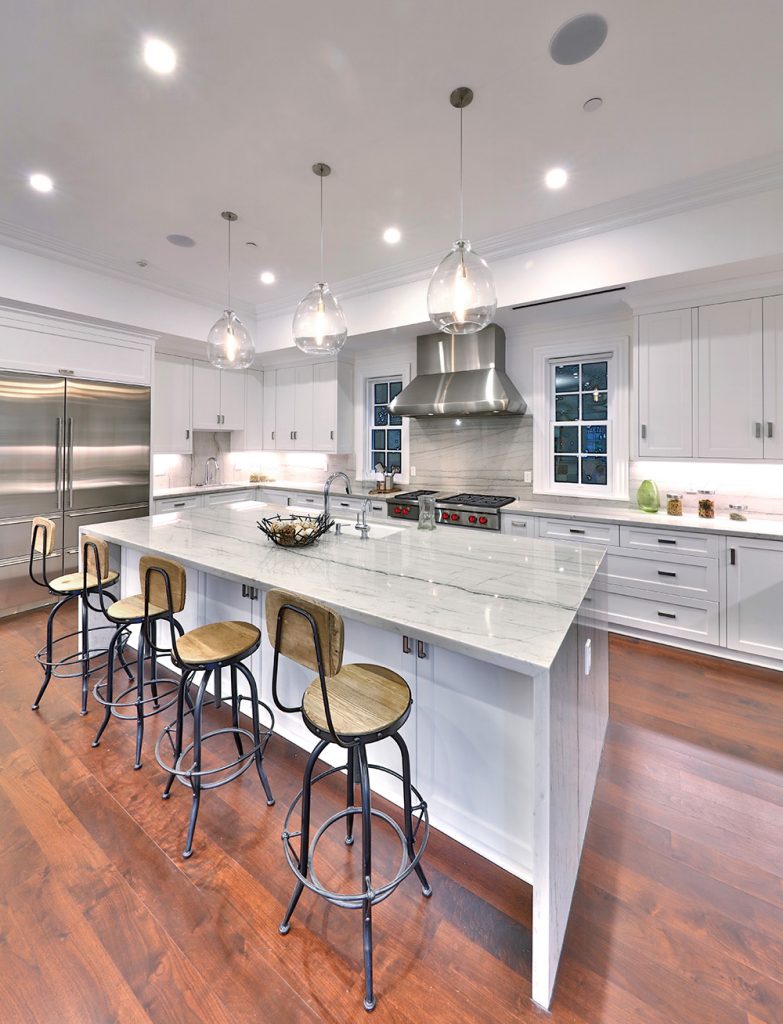
Impeccable Finishes and an Oversized Lot Endow 128 Granville Avenue a Grand Cape Cod-style Home With Patrician Style and Elegance
Brentwood is undeniably one of the most desirable and affluent enclaves in Los Angeles. And for good reason. Perfectly situated within easy driving distance to Santa Monica and Beverly Hills and with the best the city has to offer, its generous tree-lined streets are bordered with beautiful homes. Top-rated public and private schools draw families. It’s not unusual to bump into friends, neighbors, and classmates while dining at one of the area’s fine restaurants, shopping at Whole Foods or perusing Sunday’s farmers’ market. The Brentwood Country Club, the Brentwood Country Mart and Brentwood Village are favorite gathering places for eating and shopping.
In proximity to Brentwood Village, on an oversized lot (more than 13,000 square feet) less than a mile west of the 405 and south of Sunset, you’ll find 128 Granville Avenue. Shielded by a beautiful wooden fence and electric farmhouse gate, the stately shingled home features an elegant motor court paved in silver travertine. A three-car garage is skillfully integrated into the design. Though the style of this house nods to the coastal cottages of Cape Cod, its elegance and panache is pure Los Angeles.

A giant red door introduces a bright welcome opening to a grand two-story foyer that leads through the first floor to the backyard, confirming the magnificent proportions that belie what is first suggested by 128 Granville Avenue’s exterior. An octagonal window above the front floods the space with light, illuminating details—finely turned moldings, rich walnut floors—that distinguish a beautiful home from a merely cookie-cutter one.
These details don’t stop at the front door. Everywhere you look are estate-quality finishes: arresting honey onyx marble covering the powder room; book-matched Macuba white marble cascading over the kitchen’s generous island; and a Jerusalem marble fireplace forming the focal point of the formal living room.

They are also in the small touches that 128 Granville Avenue’s builder thoughtfully included: two washers and dryers in the laundry room, the generous closet in the upstairs hallway, the kitchen’s double ovens, double dishwashers and Sub-Zero drawers. And, of course, this attention to detail is most apparent in the home’s layout. Taking into account the needs of a modern family, it deftly balances public and private space, skillfully navigating the indoor/outdoor life that underscores the quintessential Southern California lifestyle.
Consider the sunroom, tucked just to the right of the front door. With more people working remotely, finding the perfect spot for a home office is tricky. It needs to be just far enough from the main action to be quiet, yet located where it enables you to keep an eye on 128 Granville Avenue’s comings and goings, whether it’s the children arriving home after school, a daily UPS drop-off, visiting neighbors, or a messenger bearing an unexpected floral delivery. This spot fulfills all the requirements of a modern workspace. Finishing touches—built-in surround sound (a feature throughout the home) and a window seat, ideal for a quick cat nap—make it a place where one looks forward to spending time.

“…attention to detail is most apparent in the home’s layout. Taking into account the needs of a modern family, it deftly balances public and private space, skillfully navigating the indoor/ outdoor life that underscores the quintessential Southern California lifestyle.”
The gourmet kitchen is a prime example of SoCal living at its finest. This one, situated at the apex of 128 Granville Avenue’s open-plan suite of entertaining rooms, which includes a formal living room, family room and dining room, is not just a centerpiece, it’s a showpiece. With a Wolf six-burner range, a side-by-side Sub-Zero refrigerator and freezer with four drawers, an in-counter Wolf microwave and a double oven, it offers an unobstructed sightline to the backyard and the pool (a convenience for the cook who’s also a parent). Tucked into a hallway: a generous pantry and a climate-controlled wine cellar ensures the perfect bottle is always at hand and ready to uncork at the end of a long day.
Three sets of oversized French doors open these rooms to the generous backyard. Shaded by a pergola that mutes the sun’s rays, transmuting them into soft, filtered light, 128 Granville Avenue’s exterior doubles its entertaining space. There’s plenty of room here for an outdoor living and dining room. With the pool set into the lawn just beyond, children can splash while adults carry on conversation.

A spiral staircase winds down from the balcony off the master bedroom on the second floor; although, given the luxury bestowed on each of the en-suite bedrooms on this level, they all vie for the honor of “master” status. The opulent master edges out the others by virtue of the size of its bathroom, with a steam shower large enough to fit two comfortably and access to two walk-in closets. At night, when sinking into the capacious tub lit by a skylight, you can sometimes glimpse the stars twinkling overhead. No need to wish on them. Life is good.
Kim Pollard | Jenro Realty Company
Photography Courtesy of Paul Jonason





