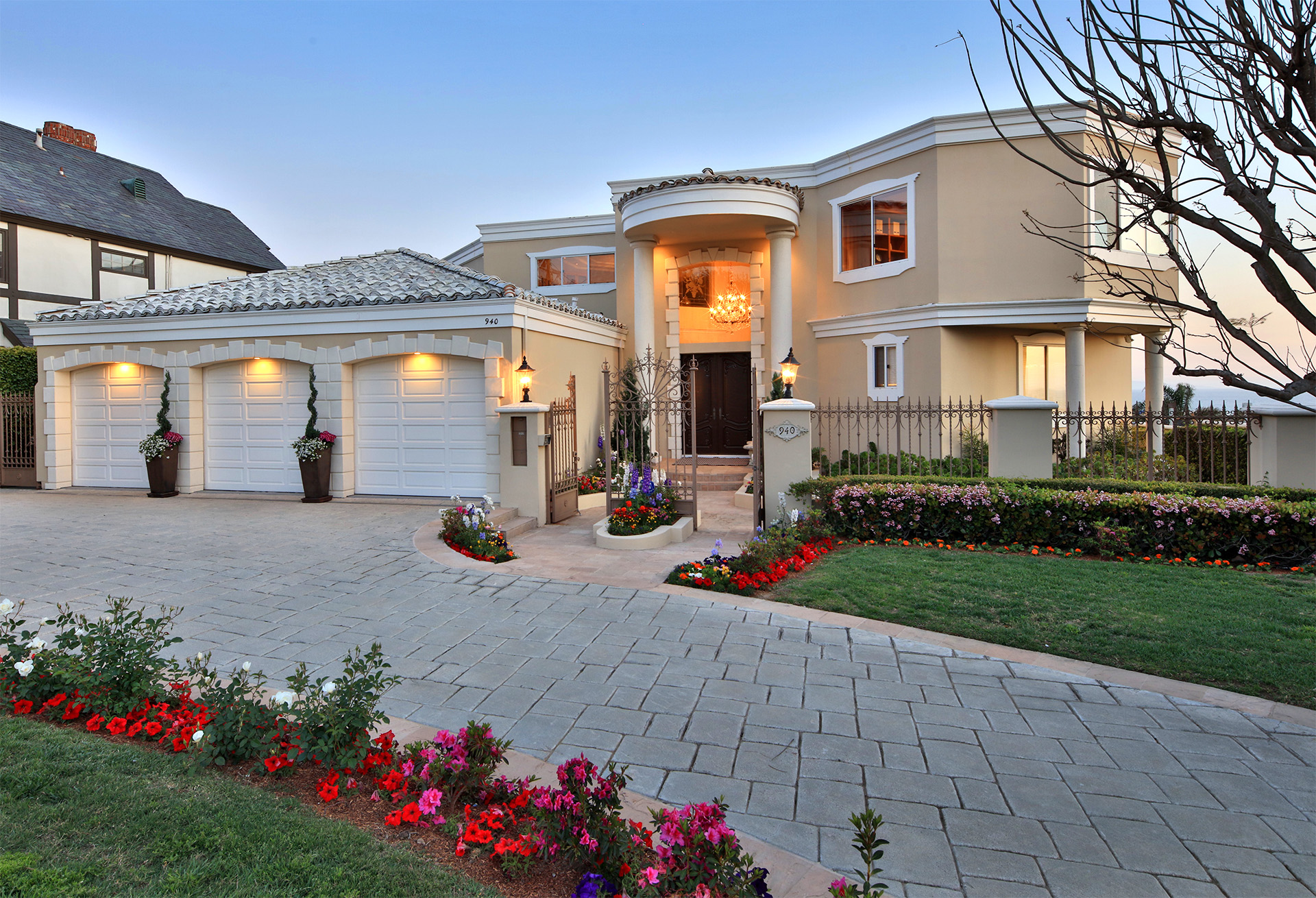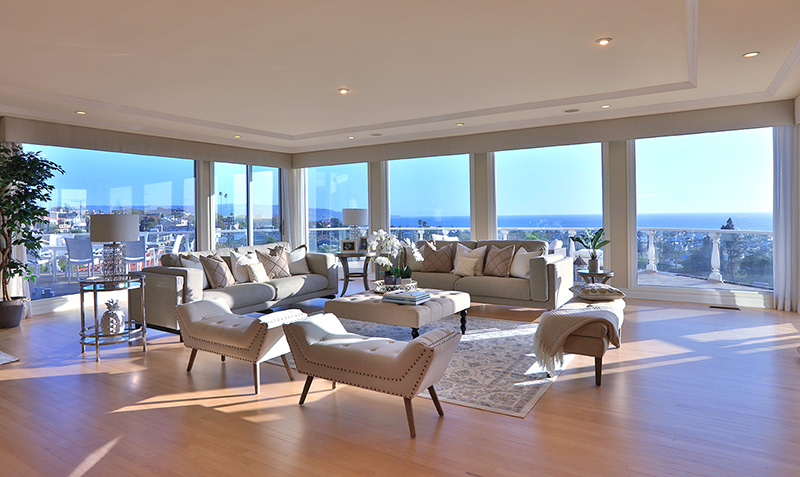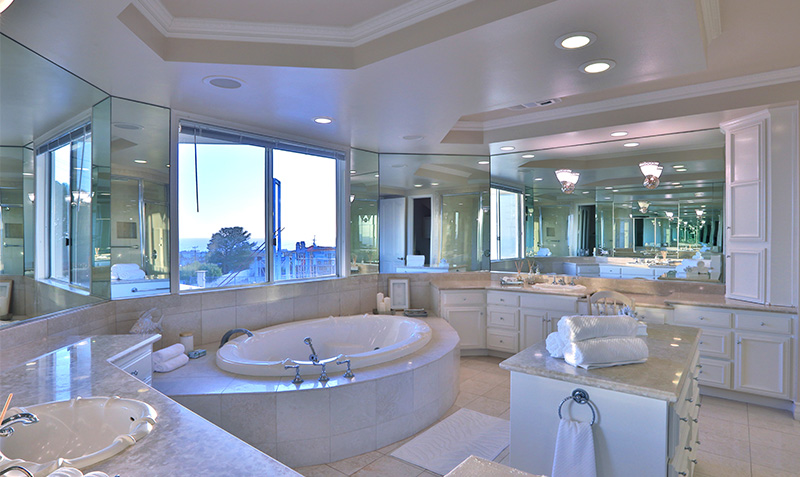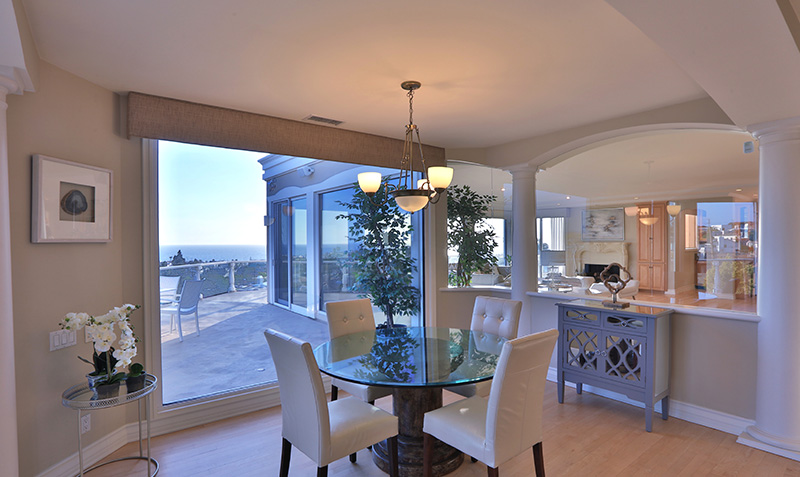A Hilltop Charmer Elegantly Captures Magnificent Seascapes
Superior views are in high demand when purchasing an estate home at the beach, but 940 1st Street boasts one of the best possible panoramas in Manhattan Beach. This residence built for the view commands just this, from every level. Adding prodigious value are neighboring easements controlling the height of trees and homes surrounding the bespoke property. “This type of easement restriction is extremely rare in the Beach Cities as there normally are no restrictions when it comes to blocking someone’s view,” explains realtor Ed Kaminsky.
Elegantly appointed, this traditional home is, at about 7,600 square feet (6,600 square feet plus a 1,000-square-foot basement), grand in scale, with all three levels constructed to capitalize on the vistas viewed from almost every room in the house.
“Considering the average lot width in the Hill Section of Manhattan Beach is 40 feet, this essentially is like a double lot—and with 40 foot wide lots with these kinds of views selling easily over $3 million, you effectively get two of them at land value and it includes the amazing home practically for free,” adds Ed Kaminsky.
The entertainer feels right at home in the dreamy, well-lit space, where oodles of natural light flood the open floor plan. Meticulously maintained, every inch of the home sparkles and shines, ready to welcome family and friends.
Approaching the home, the circular drive instantly charms with brick pavers and a lovely manicured lawn with sweetly fragrant flowers. Adjacent, the three-car garage, spaced with beautiful planters of overflowing flowers, furthers the curb appeal. Sky-high columns and tremendous hand-carved custom doors offer a memorable welcome.
Inside, on the main level, a bright foyer flatters an elaborate chandelier, lit gallery alcoves, marble floors, and soft palette walls crowned with decorative molding. Along with the four bedrooms on this floor is the home’s master suite, accessible through double doors and private entry with lovely herringbone-patterned hardwood floors. The massive bedroom with wrap-around windows produces maximum views and opens onto a huge balcony.
The immense walk-in his and her closet includes a built-in dresser and ample lighting. The grandmaster en-suite bath, meanwhile, is clad with mirrored walls and bathed in light from incredible windows over the Jacuzzi tub. Connected to the master bath is one of the large aforementioned bedrooms with a private bathroom, perfect for a baby nursery or simply a reading room for the head of the house.
This well-planned home discreetly tucks a spacious laundry room, with plentiful storage, off to its east side. Conveniently, connected by a small hallway, is a bedroom typically used for housekeeping or nanny quarters, with a private staircase leading up directly to the butler’s pantry, providing superior privacy for helping hands or an elderly family member.
The upper level of the home encompasses the dining room, eat-in kitchen, family room, tremendous living room and office, all with unobstructed ocean views. Enjoy vistas of Palos Verdes on the wrap-around deck space just off the living room— large enough for a full outdoor living area plus dining area with table seating space for large parties.
Pass the living room featuring a hand-carved stone fireplace and a wet bar, to a circular kitchen with granite countertops that further captures the home’s gorgeous views. Included is a substantial kitchen island, Thermador range, dual dishwasher, and ovens, plus a Sub- Zero refrigerator. Just across, the breakfast nook proves perfectly placed, as one gazes at the waves over breakfast. The more intimate family room includes a limestone fireplace for a more low-key setting. Also located on this level is an almost presidential home office with built-in cabinetry and ocean outlooks.
Interestingly, one bonus feature not typically found in a Beach City home is the 1,000-square-foot basement. This space is completely functional, proving the perfect area for a colossal game room or home gym. The house also includes a huge theater room on the entry-level, complete with luxurious theater seating, top-of-the-line equipment, and access to the backyard… a Manhattan Beach kid’s dream come true.
Just a short walk to award-winning Robinson Elementary, and only a few minutes to Mira Costa High School, the location is extremely desirable for families. And, as ideally located on a hill, 940 1st Street offers a short jaunt to the beach and town for that true Manhattan Beach lifestyle, making this elegant masterpiece a charmer for those privileged enough to experience life from this bespoke home.
Presented by
Ed Kaminsky | Kaminsky Real Estate Group
Shorewood Realtors
List price $6,800,000
For more information, visit viewsforevermb.com
Photography by Paul Jonason










