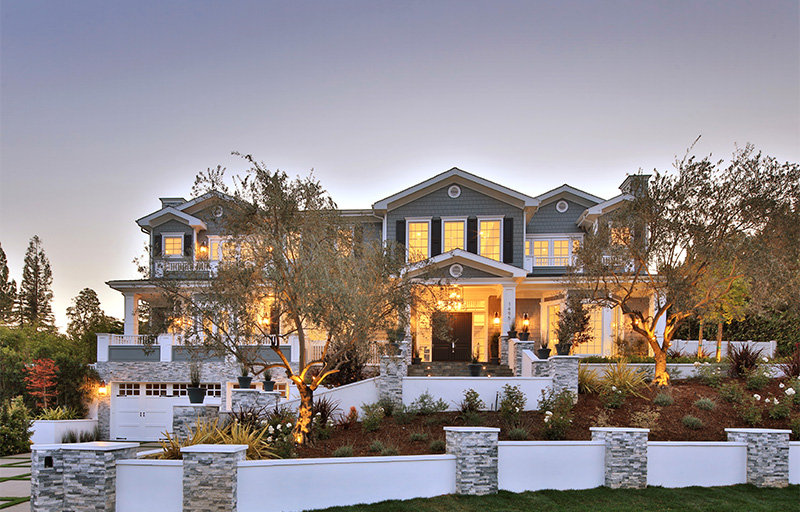
Designed for entertaining, 1495 Capri Drive a sprawling Cape Cod-style dwelling, designed by Ray Nosrati of Huntington Estate Homes, combines old-world grandeur with luxurious modern amenities.
The first glimpse of 1495 Capri Drive, Pacific Palisades offers a striking impression of easy beachside elegance. Stretched across the westside of a roundabout, about a quarter mile north of Sunset, the residence presides over other homes in the area, drawing attention with its double-columned entryway, graceful white gate that opens to a spacious driveway, three-car garage, and wide, welcoming porch.
Designed and built in Cape Cod-influenced style by celebrity homebuilder Ray Nosrati of Huntington Estate Homes, the home brings to mind the graceful, storied mansions of East Coast beach communities.
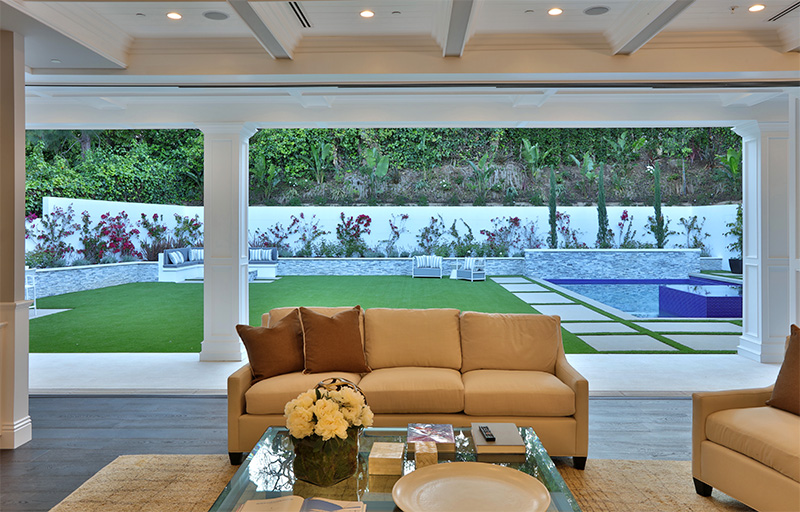
Wide stone steps lead up to the front door, which opens to a dramatic, two-story entryway, anchored by a curved stairway that leads to the second floor. Catching the sun, an opulent crystal chandelier emits dazzling rainbow reflections, offering a light show that competes for attention with the view to the home’s lushly landscaped backyard.
With high ceilings and generous proportions, the spacious open-plan first floor is made for entertaining. Old World details like crown molding, picture rails, coffered ceilings and carved baseboards add to the feeling of grandeur. A formal sitting room with a fireplace and a large dining room run along one side of the house. While still accessible to the kitchen, yet tucked into the far corner of the house, the dining room can be closed off for catered dinners, keeping a hired chef’s nimble acrobatics out of sight.
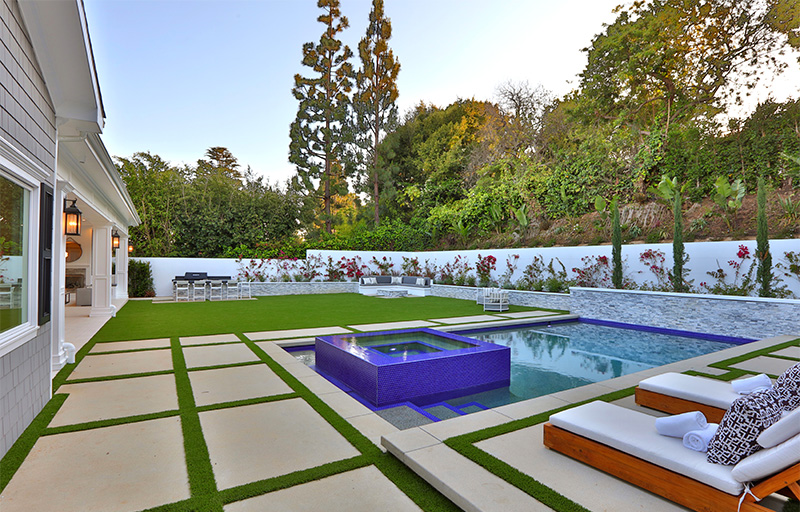
Nearby, carved out beneath a staircase, a temperature-controlled wine cellar with room for a thousand bottles ensures that formal entertaining is punctuated by the perfect vintage.
The capacious kitchen, with two islands covered in waterfalls of polished Carrara marble, forms the centerpiece of the back of the house. Pulling the great room—which opens to the backyard’s pool and hot tub— into its embrace, this is where everyone gathers; whether raiding the refrigerator for after-school snacks, piling onto the couch for an evening of binge-watching TV shows, or catching up over a glass of wine.
Given Southern California’s idyllic weather, it’s not often that the doors opening the space to the outside are closed. However, should the weather turn chilly, there’s a cozy fireplace by which to warm. There are also breathtaking views to the coast. On a clear day, it’s not unusual to stop in the midst of preparing dinner and look up to catch the setting sun, gasping out its last rays of vivid color over the water.
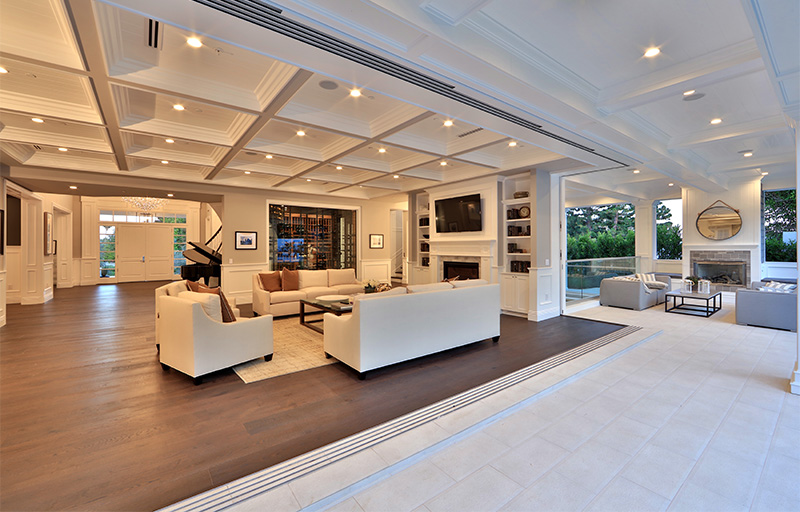
Whether working full-time from home or just needing to catch up with matters of life and family on the weekend, an office suite located on the opposite side of the main floor guarantees plenty of privacy. Strategically placed behind a bookcase, it’s situated near the back staircase and the elevator, which services all three of the floors of the home.
It’s the perfect vantage spot from which to watch for the postman or special deliveries from the studio, as it overlooks the front of the house. There’s also a guest suite here, offering visitors their own retreat away from the family, and the anonymity to come and go without disturbing the rest of the household.
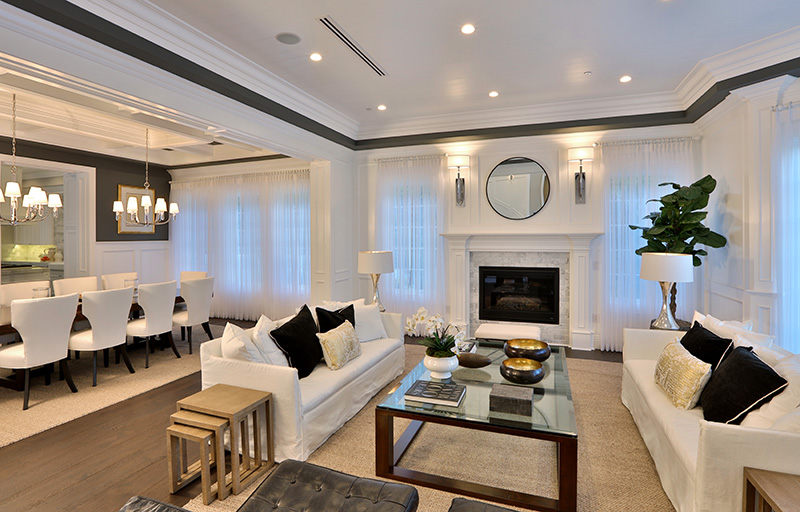
A gym located down a short flight of stairs to the lower level of the home makes workouts convenient. There’s also a wet bar and a cozy den with space for a pool or ping pong table down here, the ideal setting for weekly poker games or as a place for the kids to gather away from the grown ups upstairs.
Cleverly concealed behind a bookcase in the den, a second secret room opens to reveal a state-of-the-art Old Hollywood-style screening room. Nearby, a second guest suite welcomes live-in help.
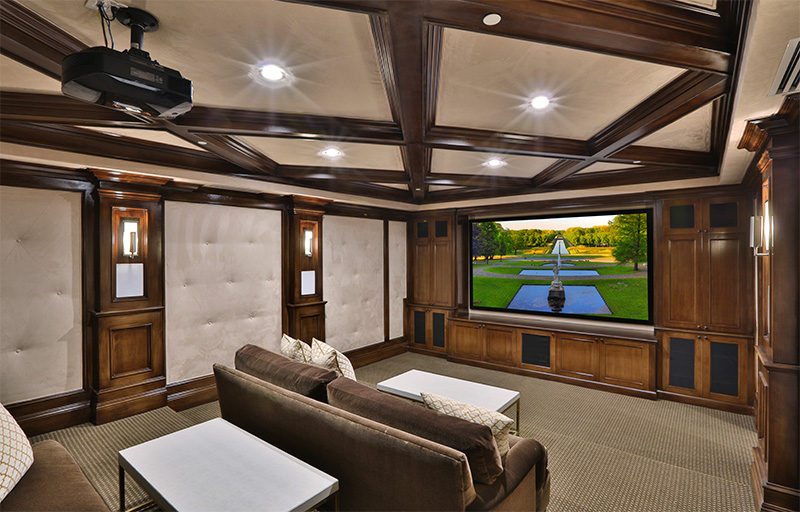
Clustered together on the top floor, each of the bedroom suites offer private retreats worthy of a five-star hotel, with lush tiled bathrooms and opulent walk-in closets. The master enclave is a study in luxury, from its fully appointed closets, which include floor length hanging behind closed doors to protect couture clothing; to the bathroom, enfolding dual toilet rooms and vanities, as well as a sumptuous soaking tub set into an alcove that overlooks the backyard. A favorite part of the house is the terrace off of the master bedroom. Standing here, watching the sun rise over the ocean, you breathe a silent prayer of gratitude. Truly, it’s a charmed life.
Anthony Marguleas
Amalfi Estates
Offered at $11,899,000
Photography by Paul Jonason





