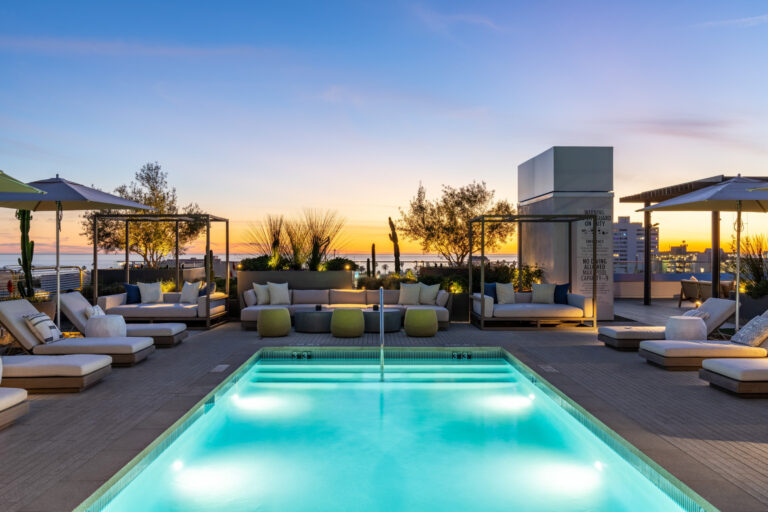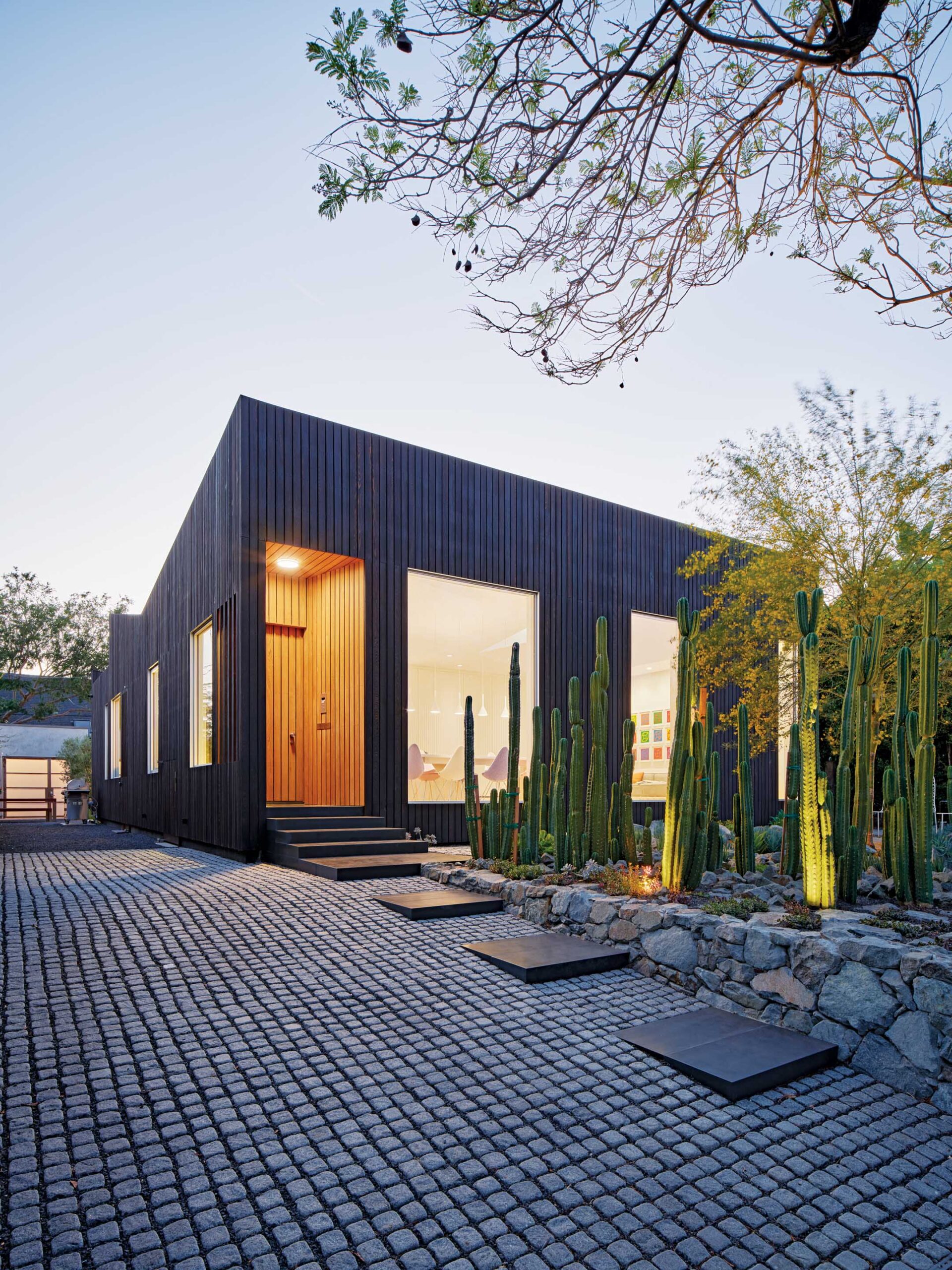
The Result of a Collaboration Between Architects Annie Barrett and Hye-Young Chung—Who Lead the Firms Aanda and HYCArch, Respectively—This House Puts Spatial Organization at the Center of the Creative Concept
For the owners of this Los Angeles home, it was the right time to start a new chapter.
“The project was commissioned in anticipation of the couple’s semi-retirement, and they approached the design process less as a means towards an end and more as an opportunity to deeply consider how their constructed environment would participate in shaping ‘phase two’ of their life,” says Hye-Young Chung (of HYCArch), who worked collaboratively with Brooklyn-based architect Annie Barrett (of aanda), an old friend of the owners.
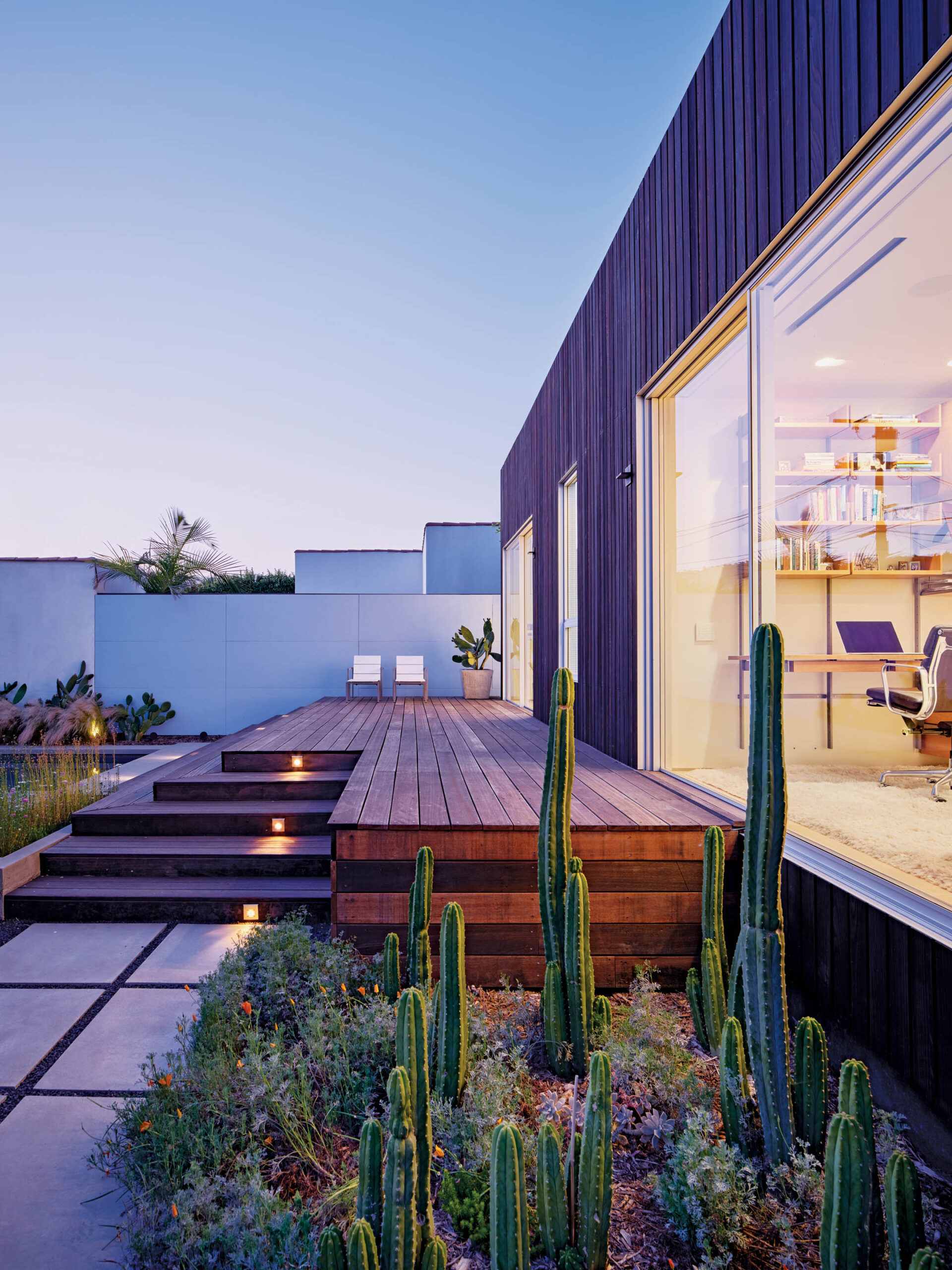
“It was deeply important to all of us that the process be open, inquisitive, and inspiring and I immediately thought of Los Angles-based Hye-Young Chung and how we could cultivate exactly that together 3,000 miles apart,” confesses Annie Barrett.
Called “Centered Home,” the project was designed and is organized concentrically. The perimeter of the landscape marks the spatial limits of the house. Within it, a mediating shell of space is dedicated to communal activities such as cooking, eating, watching TV, doing yoga and meditating.
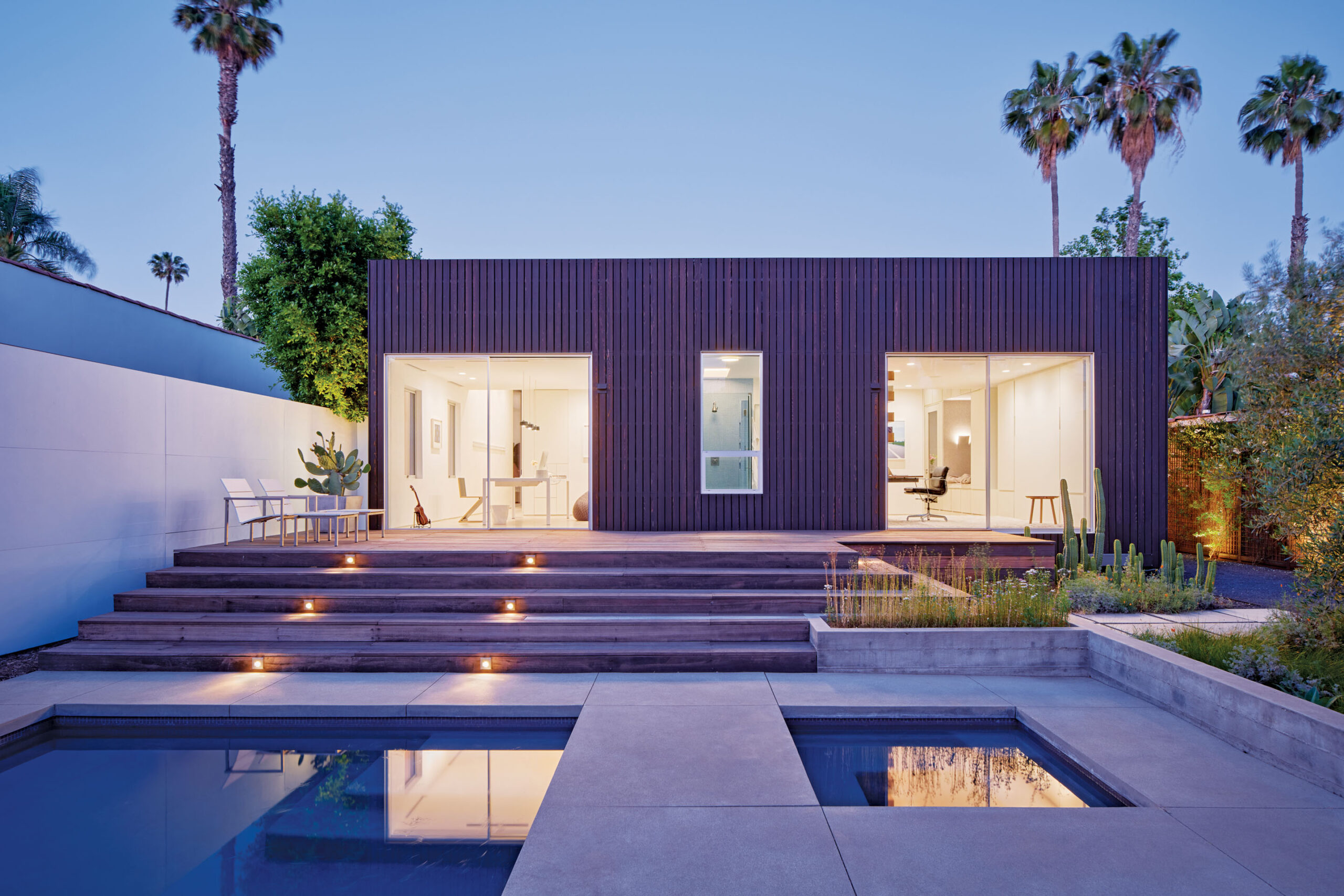
“The unexpected and rigorously attuned geometry of the kitchen skylight itself and the shaped living room ceiling below produces a fluctuating reading of the room that shifts radically when viewed from north to south as one passes across the space,” says Annie Barrett.
Finally, the private areas occupy the core of the home, favoring privacy and calm.
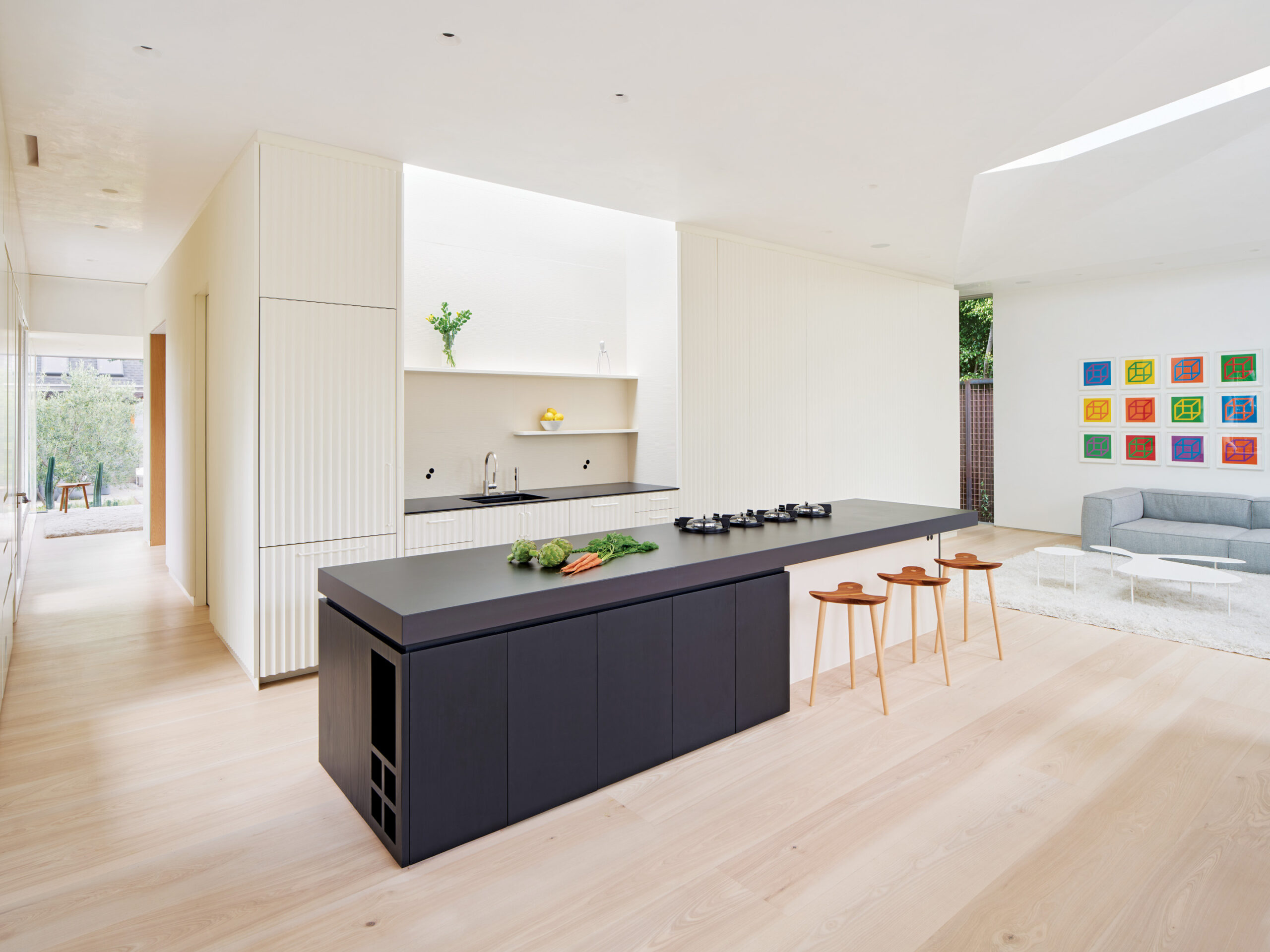
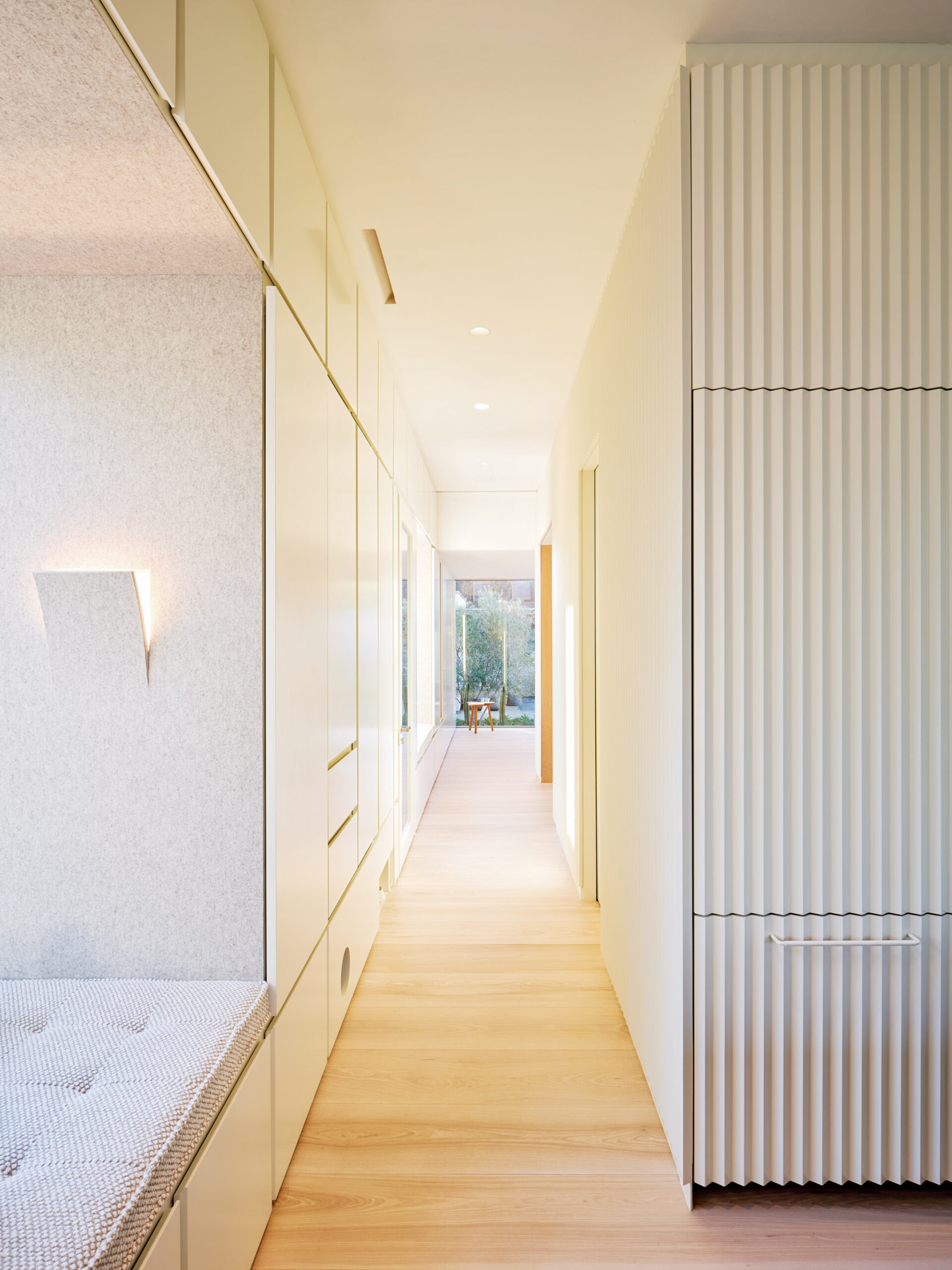
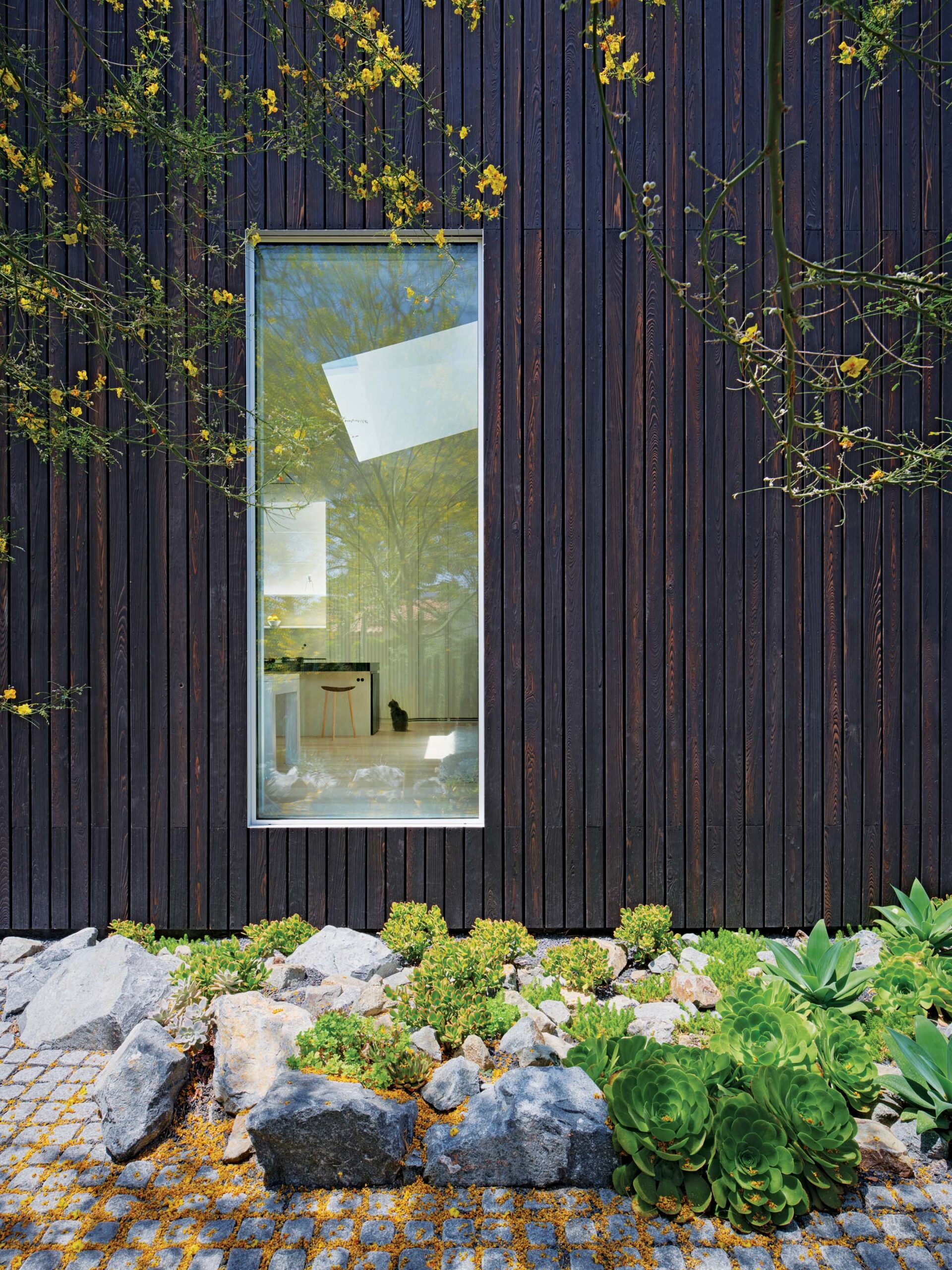
“While inside the house, one is either within the cube, or living between it and the visually porous exterior envelope of the building, creating direct connections to nature and amplifying the sense of the cube as a volume within a volume—or a home within a house,” describes Annie Barrett.
The wide-plank Dinesen flooring and plastered walls and ceilings provide tactile effects throughout that are complemented by textiles. Furniture by names such as Fritz Hansen, Ronan and Erwan Bouroullec, and Patricia Urquiola—to name only a few—combine with artworks from the couple’s collection (including pieces by Sol LeWitt, Julian Opie and Seton Smith) that bring touches of color to the different spaces where visual balance prevails.
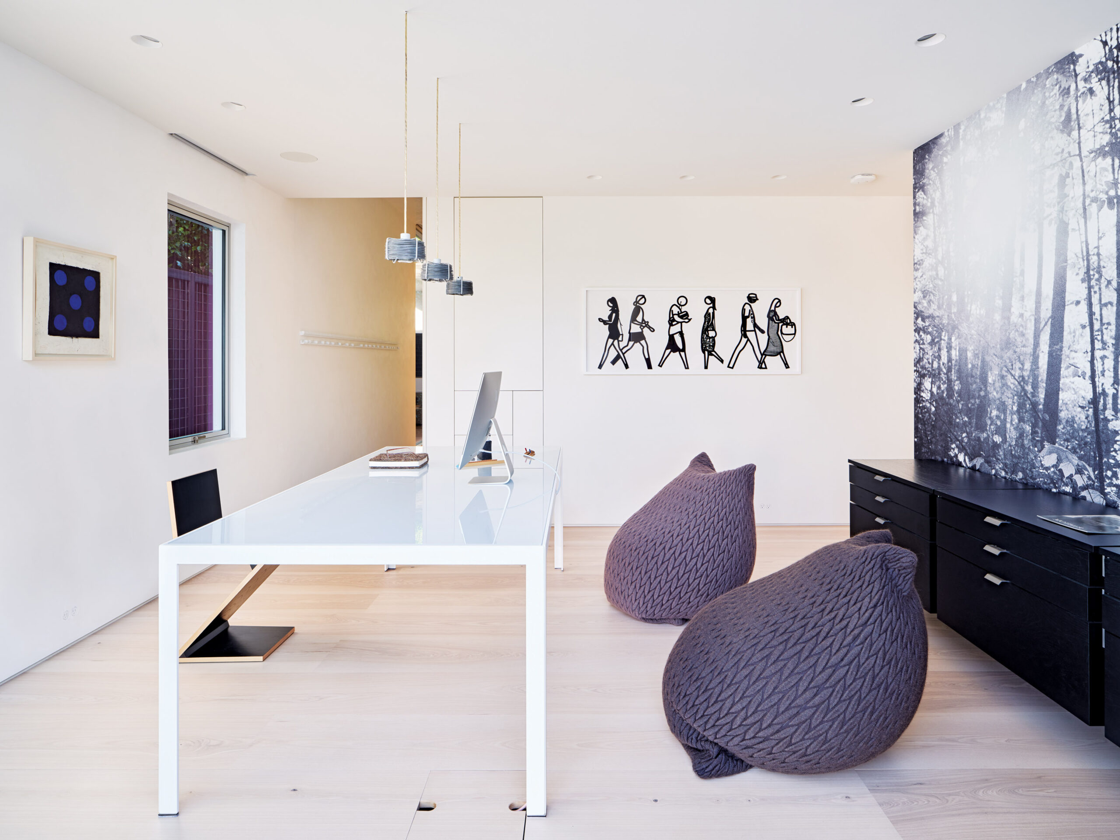
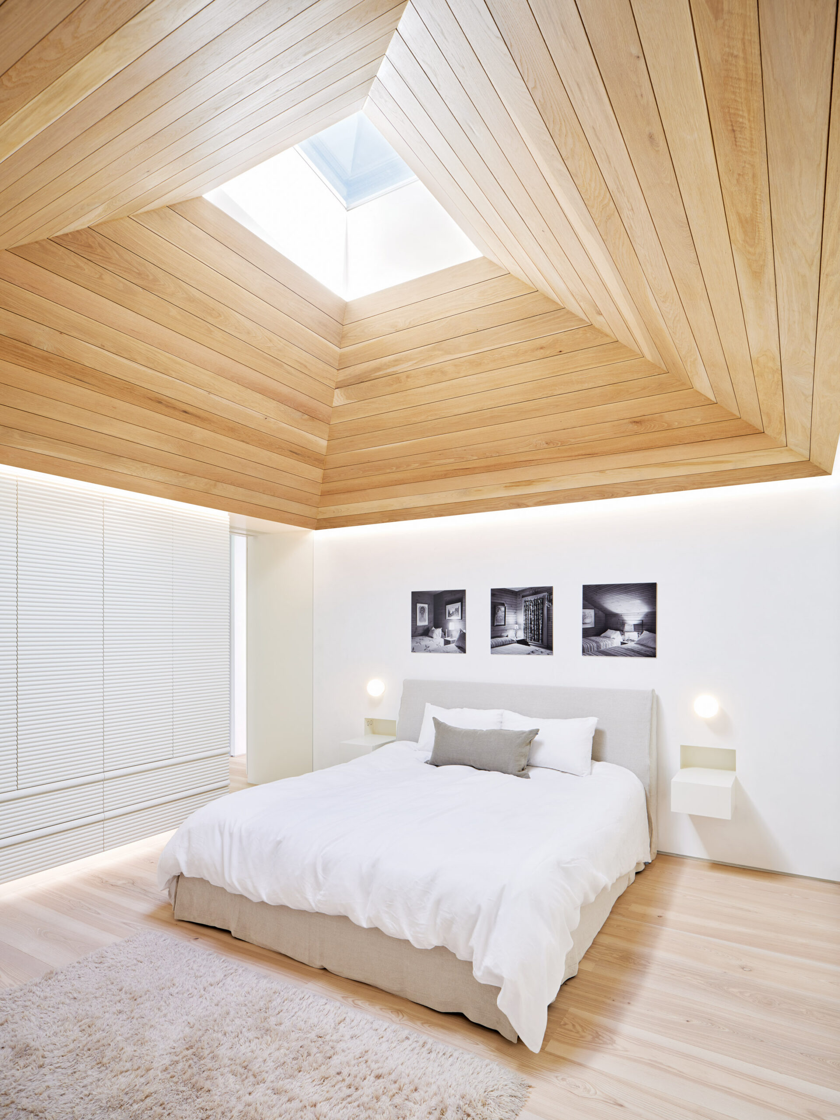
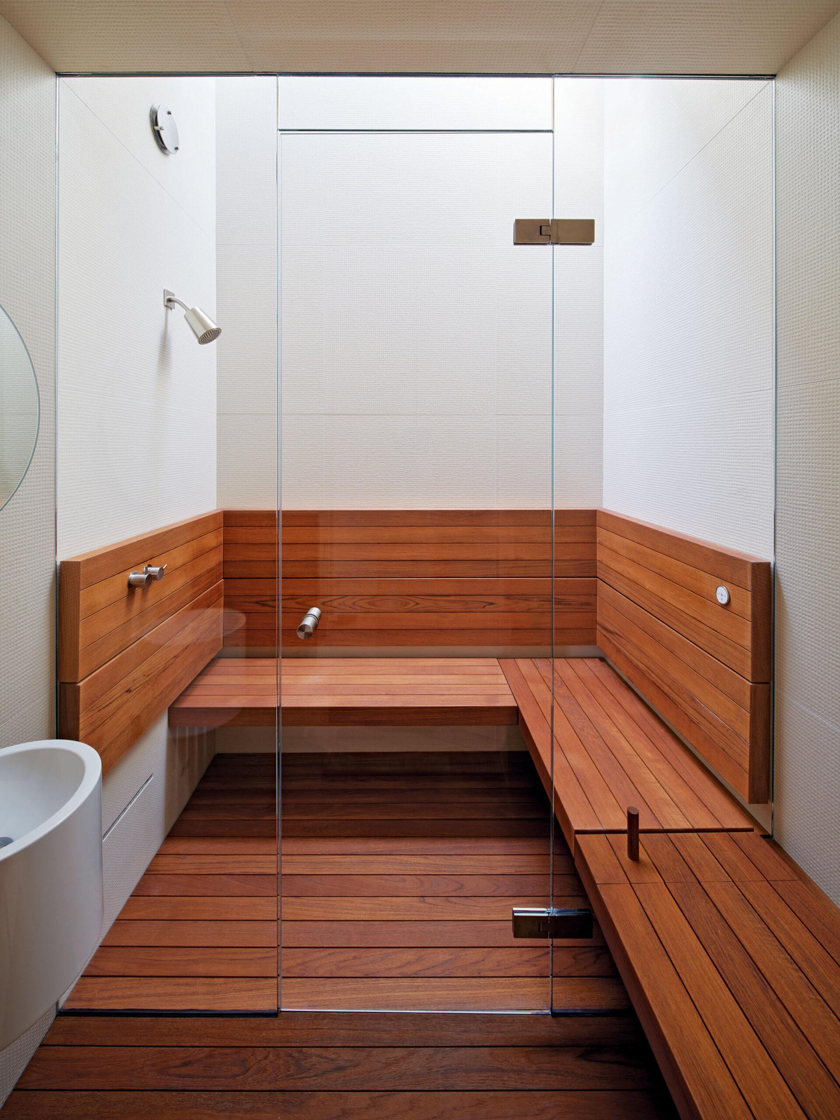
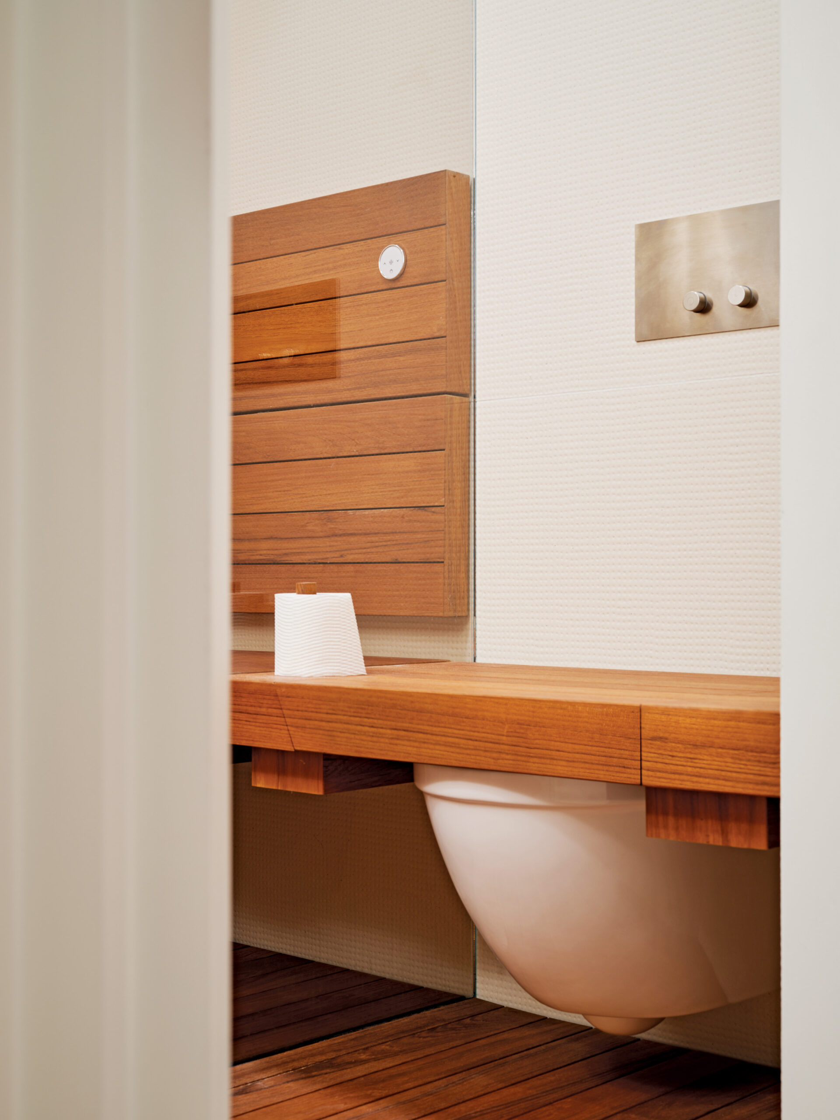
According to Annie Barrett, this home was shaped to enable the owners to look toward the future “expansively, intentionally and with curiosity.”
Annie Barrett | Aanda | aandaarch.com
Hye-Young Chung | HYCArch | hycarch.com
Photos: Brandon Shigeta

