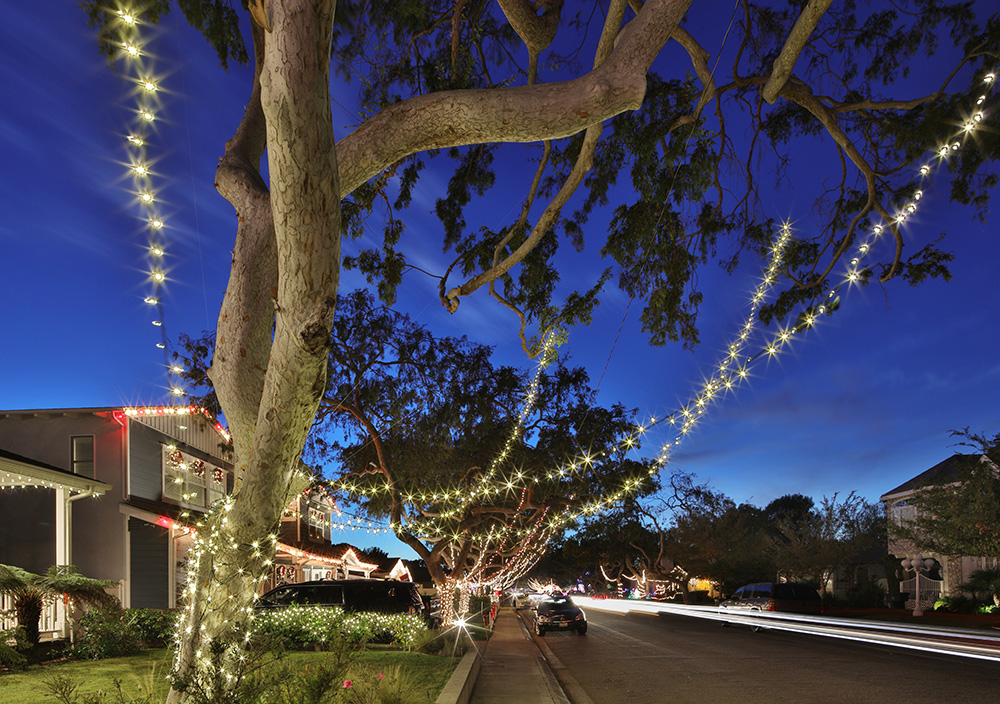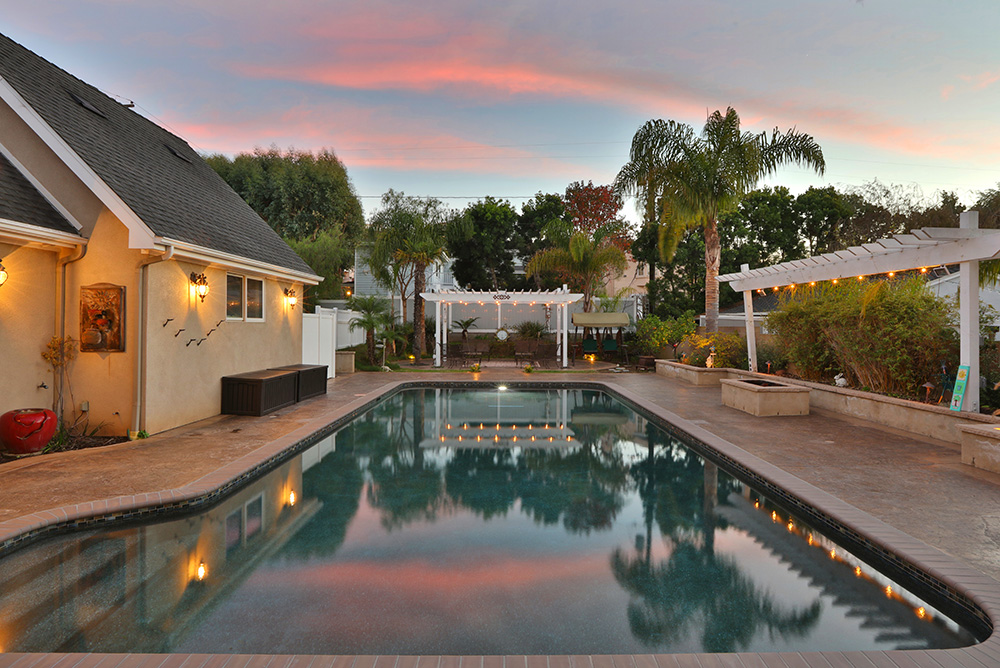
A touch of tradition makes 5304 Reese Road a charming Seaside Ranchos a true attraction
Typically seen at fairs and amusement parks, one does not expect to find a Ferris wheel placed right in the middle of a residential section. However, the magical 15-foot-tall working replica at this home in the heart of South Torrance’s prestigious Seaside Ranchos neighborhood has become quite a draw, luring people from across L.A. throughout the holiday season to what is now widely known as “The Ferris Wheel House.”
“In the entire city of Torrance, there is only one Holiday Lights section, and in this section, there is only one Ferris Wheel House,” says Nick Nick Peters of Engel & Völkers, who is bringing the home at 5304 Reese Road to the market soon. “The holiday lights go up on virtually every home starting the weekend after Thanksgiving and remain on through the weekend after New Year’s Day.”
While the dazzling holiday light decorations are quite an extravaganza, 5304 Reese Road and its surrounding neighborhood have plenty to offer during the rest of the year as well. The area—also referred to as “Sleepy Hollow,” and featuring wide streets lined with beautiful mature Chinese elms—boasts about 375 homes inhabited by a wonderful mix of friendly neighbors.
Everyone from retired folks to young families have been attracted to the alluring neighborhood by large annual block parties and Halloween festivities, with an average of 1,500 children turning out to trick-or-treat in peak years. As an extra bonus, this home’s expansive 428-square-foot wraparound porch offers a great vantage point from which to view all of the activities year-round.
In addition to the neighborhood camaraderie, residents have access to numerous nearby amenities, including award-winning schools (such as Seaside Elementary School, Calle Mayor Middle School and South Torrance High School); Torrance American Baseball (TABB) field; Torrance Beach; the nine-hole, pitch-and-putt Sea-Aire golf course; and shopping and dining options like Riviera Village in Redondo Beach.
Meanwhile, this particular home itself is no stranger to fun. Along with its Ferris wheel, the residence features a massive 11,300-square-foot flat, corner lot highlighted by an enjoyable backyard complete with a newly redone 18-foot-by-38-foot sports pool ideal for parties and volleyball; barbecue and dining areas; a drinking fountain; a fire pit; and plenty of space for potential RV storage.

The inside of 5304 Reese Road is quite a marvel as well. Built in 2005, it features 3,237 square feet of living space replete with 9-foot ceilings and 8-foot solid core doors downstairs; vaulted ceilings upstairs; an easy-access entrance with no steps; and entertaining/eating areas that flow to the backyard.
Among the highlights are six bedrooms (including one with a separate entrance that currently is being used as a multi-desk office); extensive speaker and network/TV/phone wiring throughout, along with an alarm system; plentiful holiday electrical outlets; tons of storage; a whole-house water filter; a 100-gallon water heater; and a built-in refrigerator.
“In the last 20 years, only four homes with 3,000-plus square feet and six bedrooms have sold in the neighborhood,” says Nick Peters. “Add to that we have a sports pool and a flat, 11,000-square-foot lot, and this home is unique.” From the friendly neighbors to the annual celebrations, this home definitely offers a touch of vintage Americana right in the heart of the city.
Nick Peters | Engel & Völkers
Photography Courtesy of Paul Jonason





