
Ocean Raves—a Rare Home in the Exclusive, History-rich Malibu Colony Offers the Perfect Platform for Rest and Relaxation
The Malibu Colony began its ascension as an invite-only getaway for silent film stars in the Roaring Twenties, and the terms associated with that ebullient era—vivacious, fun, carefree—also describe life in the enclave today. The neighborhood is the ideal location from which to enjoy the best of Southern California’s beach life.
First, there is the Malibu Colony itself. Its setting is exquisite, with the Pacific lapping at its western border and coastline views stretching south to Santa Monica and the Queen’s Necklace and north to the bluffs of Point Dume.
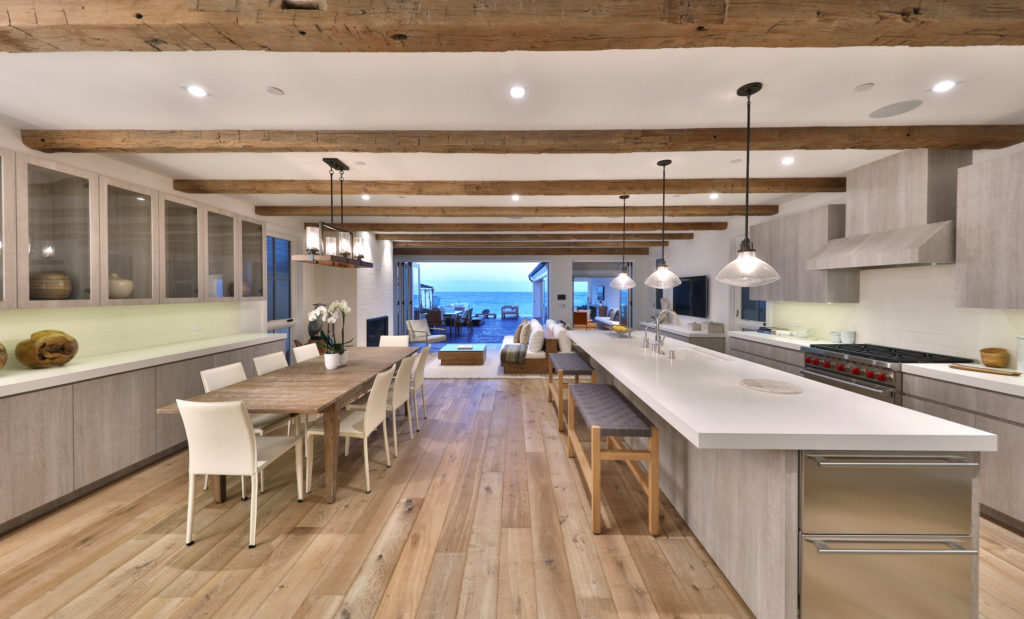
Next is security: The 24-hour guard-gated entry and privacy are draws for the many celebrities with homes in this exclusive community, including Tom Hanks, Rob Reiner, John McEnroe and Edward Norton. Of the 100 homes here—only half of which border the beach—this star-studded mile is much sought-after. It is in convenient proximity to Santa Monica (its first-class shopping and award-winning restaurants are a short drive away), and walkable too.
In fact, positioned just off Webb Way, the Colony is a neighborhood where walking and biking are the preferred modes of transport. Pick up last-minute groceries at the Malibu Colony Plaza shopping center, stroll to the nail salon or bike over to the Sunday farmers’ market. With a Starbucks, a CVS, even a UPS store nearby, there’s freedom in knowing that one can leave the car at home for days on end.
Kids, too, will appreciate the unprecedented sense of independence that living here affords. The area also is rife with reasons to host friends and family, those who might well find themselves on a first-name basis with the folks at Becker’s, which rents surfboards, or Rip Curl, both great for guests without gear.
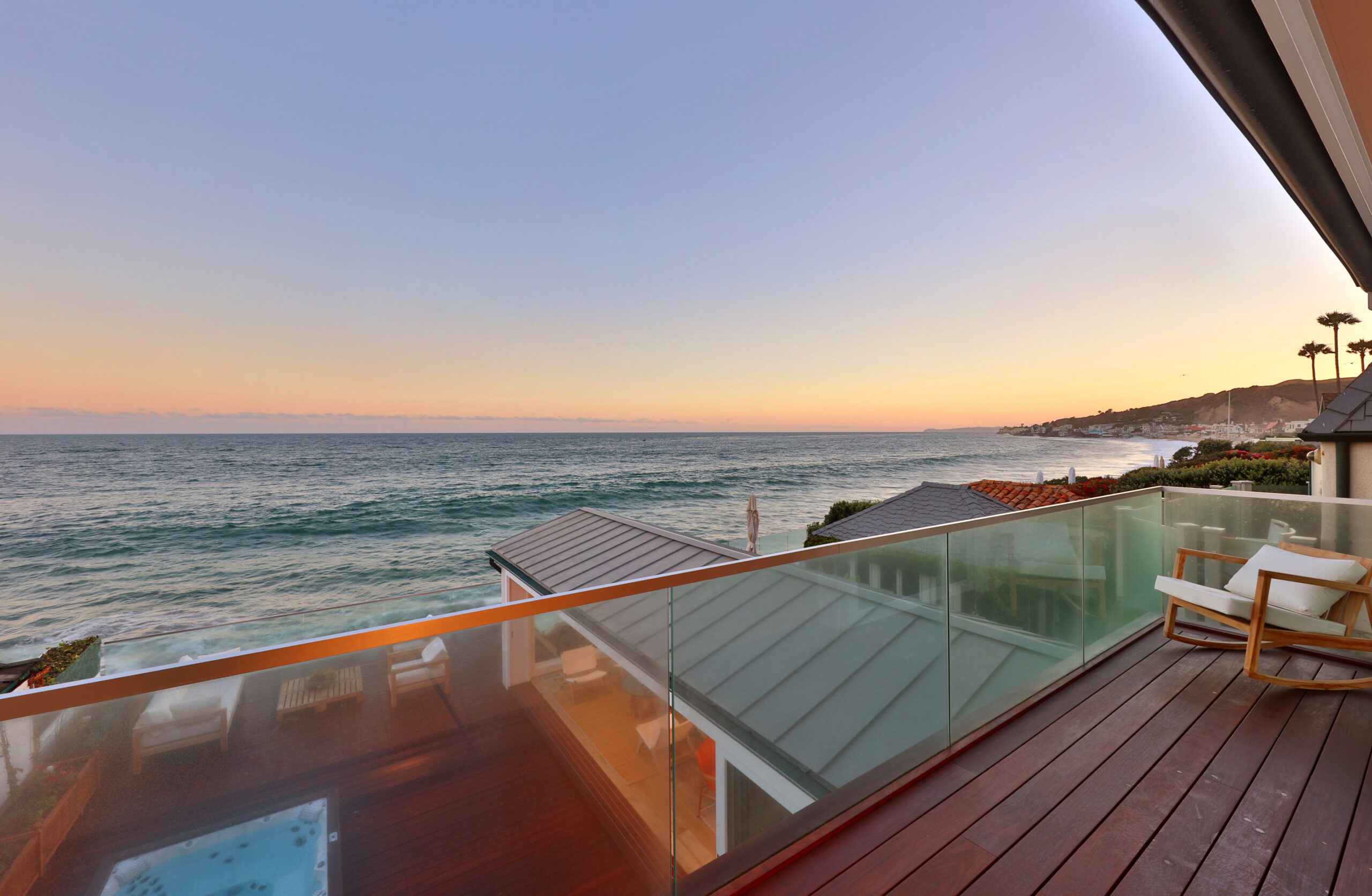
The home’s contemporary coastal farmhouse design, set atop an entirely new and sturdy foundation, successfully straddles the delicate line between casual and elegant. Wide brushed plank oak floors weathered a soft gray, and vaulted ceilings inset with vintage barn wood beams bring forth an inviting calm throughout the home. Three bedrooms—two junior Jack and Jill rooms, which share a common bathroom, and an oceanfront master suite, whose ceiling mirrors that of the one located downstairs, with a generous walk-in closet—make up the upstairs.
The master suite’s view parallels the breathtaking scenery found on the main level, only amplified. A gas fireplace and a balcony that spans the full length of the room ensures that one will enjoy it day or night. It’s tempting to leave the shades up and let nature seduce with its rhythms, lulling one into sweet dreams with the gentle twinkling of stars and the lapping of the water, before sunrise brings a new day of promise and possibility.
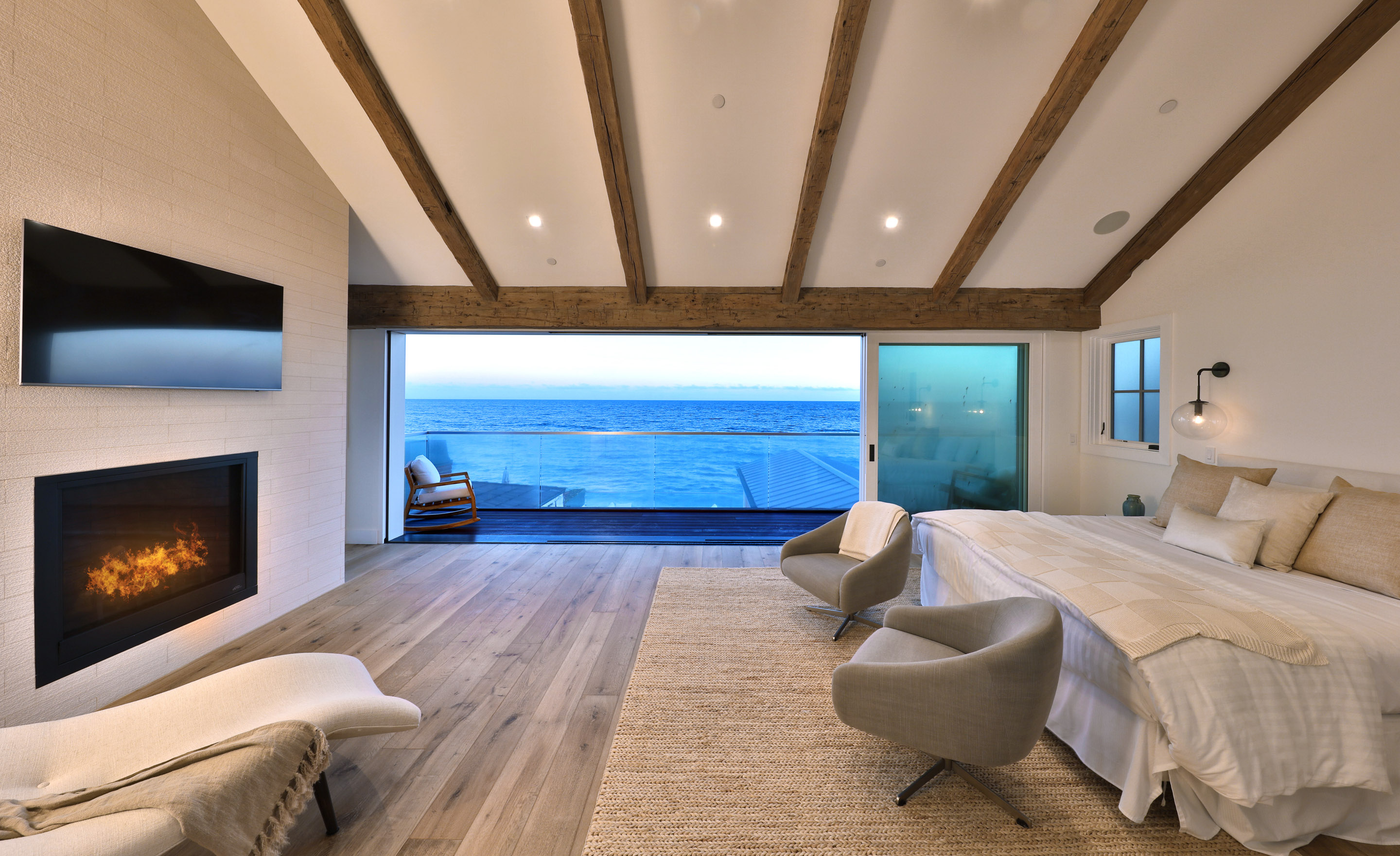
As inviting as these spaces are, their cozy charm pales in comparison to the drama of the beguiling first floor. Stretching from the open plan kitchen and living room across the sprawling IPE wood deck, it unfolds a picture-postcard view of the ocean from the moment one steps through the front door. But this home doesn’t just look good; it’s designed to perform.
Here’s a home that caters to all the details of laid-back beach life: the kitchen’s two dishwashers accommodate a party’s worth of plates and cutlery; there are refrigerator drawers and double wine fridges, and a sunken spa for unwinding after-party guests have offered their good-byes.
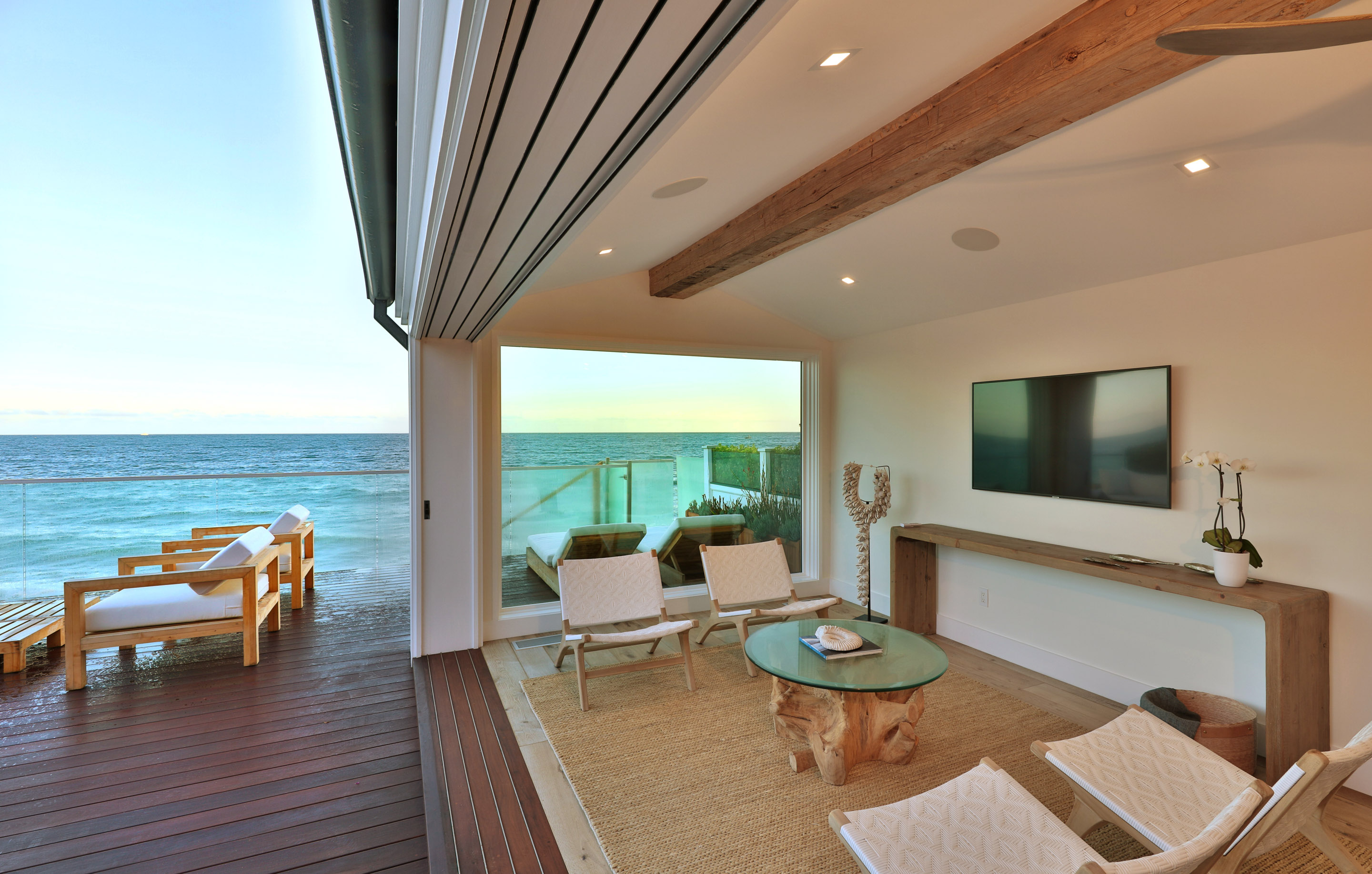
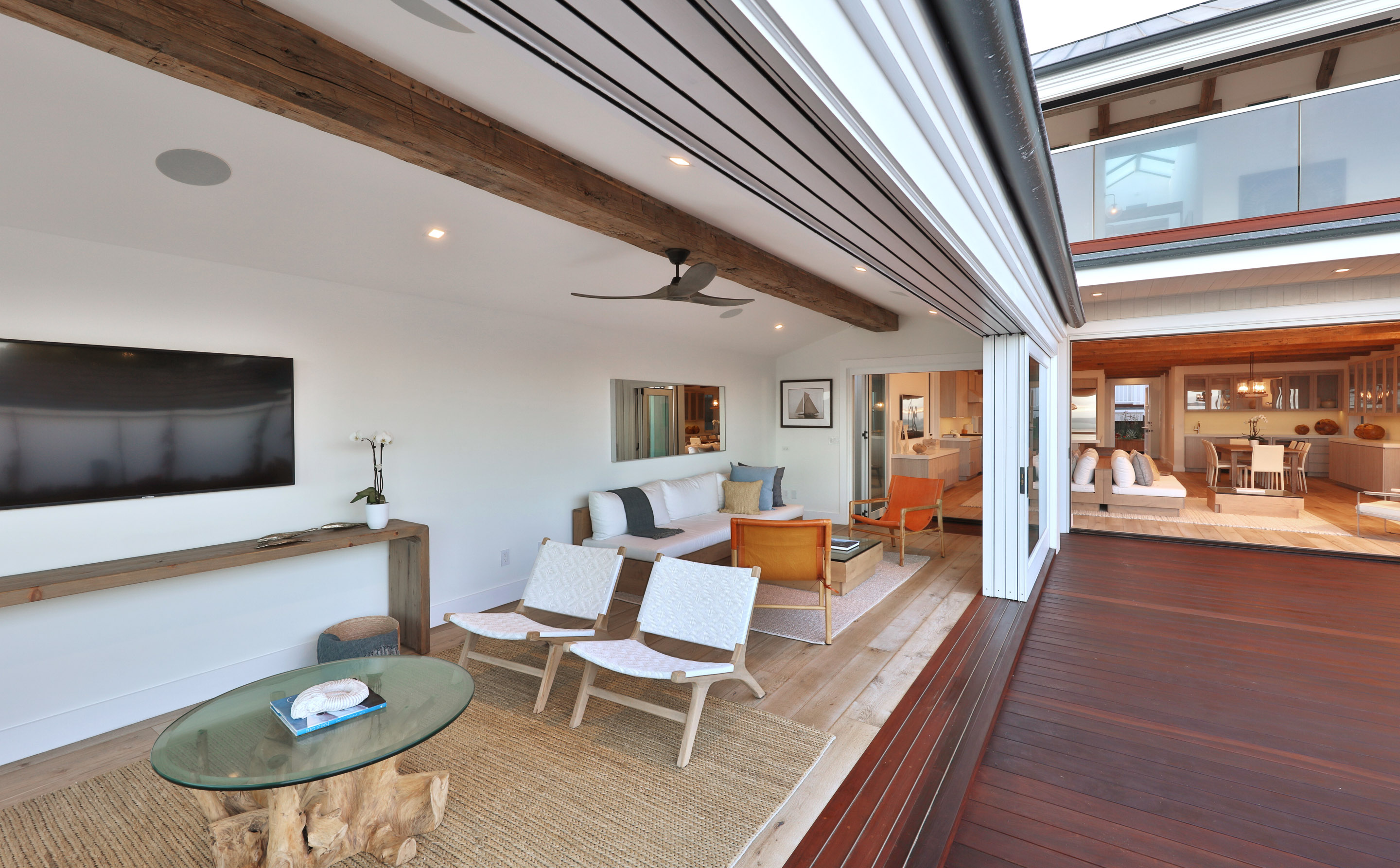
The downstairs office can do double-duty as an additional guest room, expanding on the separate guest house that lies just across the courtyard and above the two-car garage (with its own full kitchen, living room and one-bedroom suite with a balcony). And, there’s the home’s “tea room.”
One of the last remaining structures of its kind in the Colony, it is a shaded spot from which to greet the day and enjoy the views while sipping morning tea. Parents and children alike will vie to commandeer this spot to read, mediate or play. With the doors open, it offers a temporary respite from the sun.
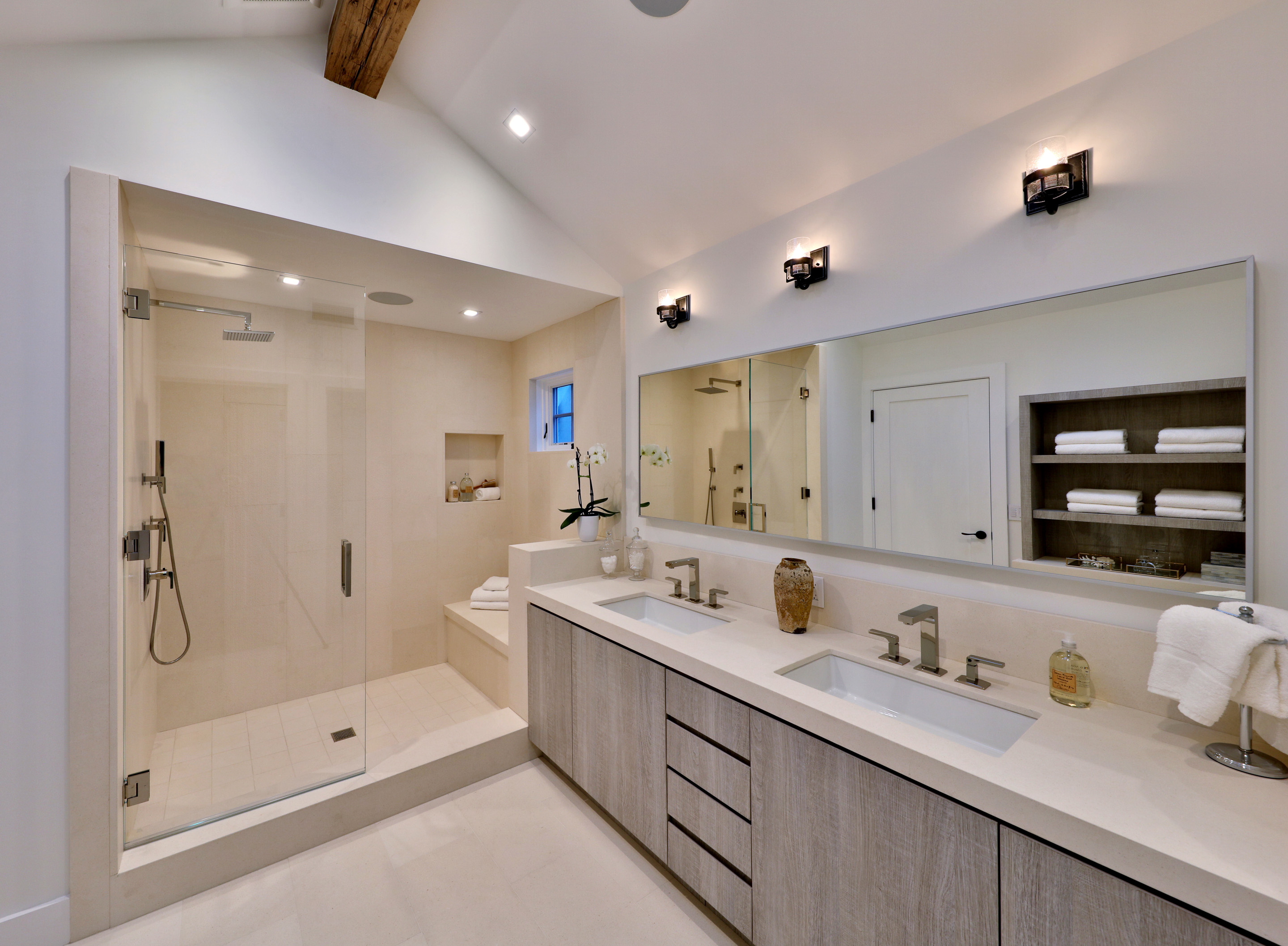
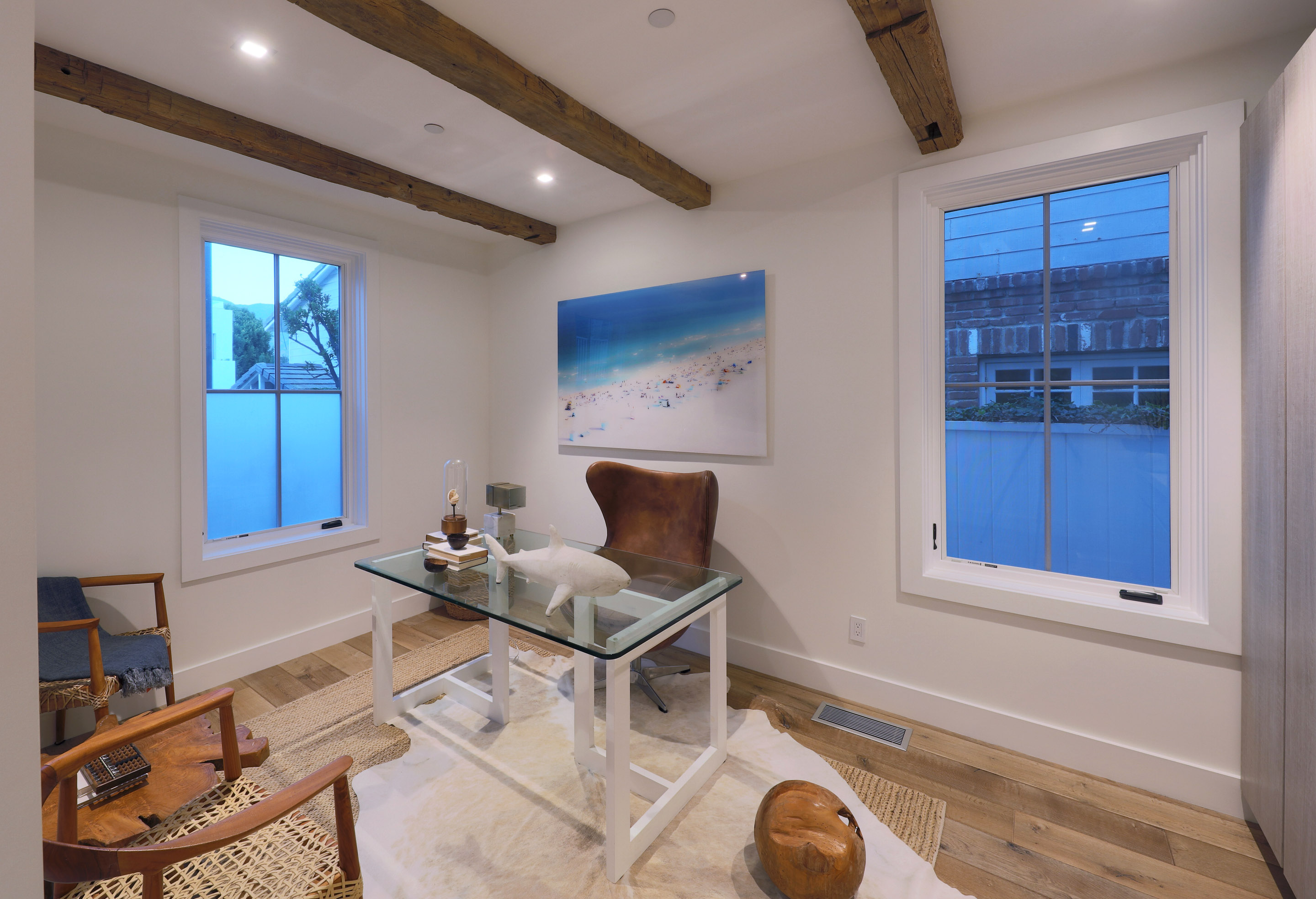
Dozing in the warmth of the afternoon, envisioning lazy weekends punctuated by long lunches; the sun-burnished skin and sea-tousled hair of children being marshaled to get ice cream, and friends dropping by for a drink and staying for long dinners that stretch late into the night…what luck—the life that others only dream of, the owner of this home will experience as reality, every impossibly wonderful day.
Sandro Dazzan | The Agency
Irene Dazzan-Palmer | Coldwell Banker Residential Brokerage
424.249.7040 | theagencyre.com/agent/sandro-dazzan
List price $21,000,000
Photography by Paul Jonason





