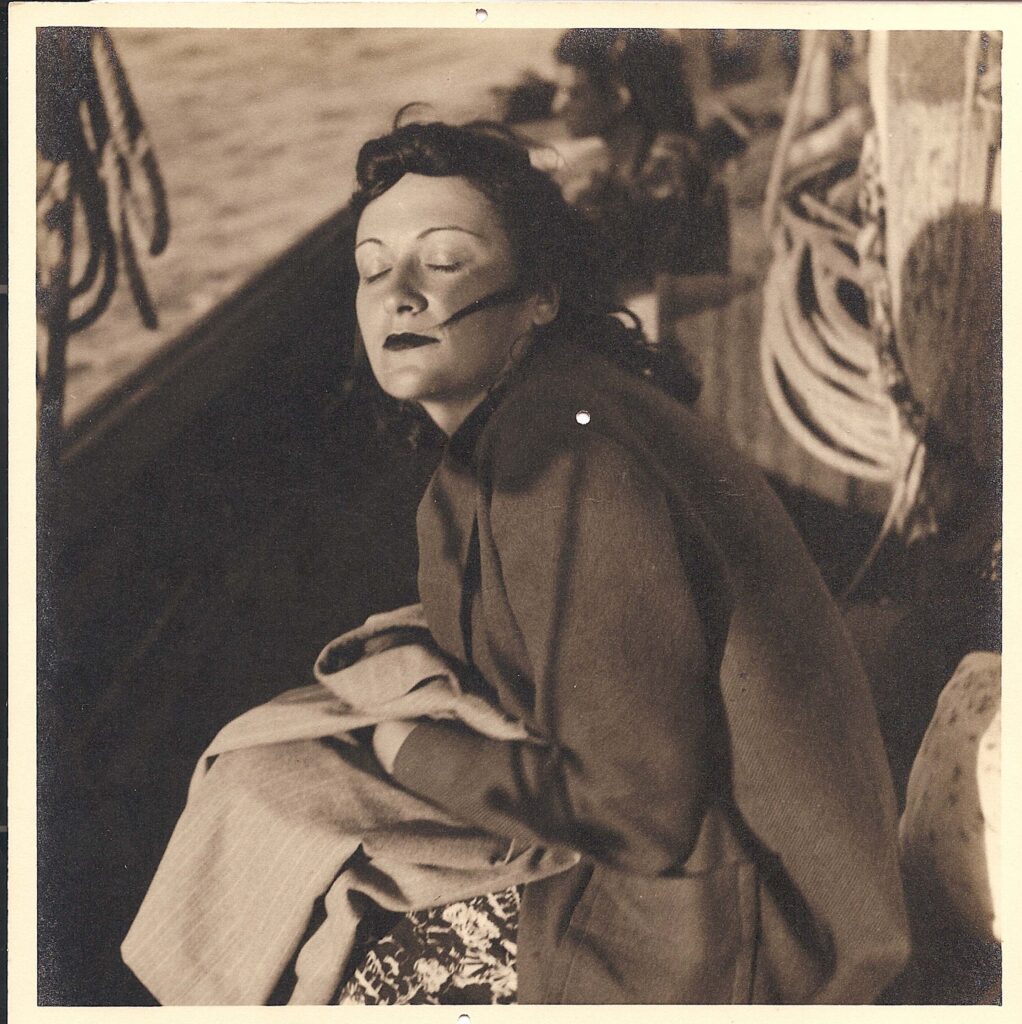
The Works of Italian-born Brazilian Modernist Lina Bo Bardi Explored How Humans Could Be More Immersed and at ease in the World—and With Each Other
When Lina Bo Bardi debuted her Bowl chair in 1951 it was a sign of the times: steel; streamlined, and meant to hop-skip past tradition. The Bowl chair wasn’t just a place to sit, Bo Bardi designed it to cradle the human body in all its moods and poses, not unlike being perched in the palm of a giant hand.
The chair and its dynamic designer appeared on the November 1953 cover of the American magazine “Interiors + Industrial Design.” The monthly Modernist publication, which featured the latest works of the post-WWII design set, showed images of Lina Bo Bardi poised on her “cuddle bowl” as they called it; reclining languidly, and sitting up straight and proper.
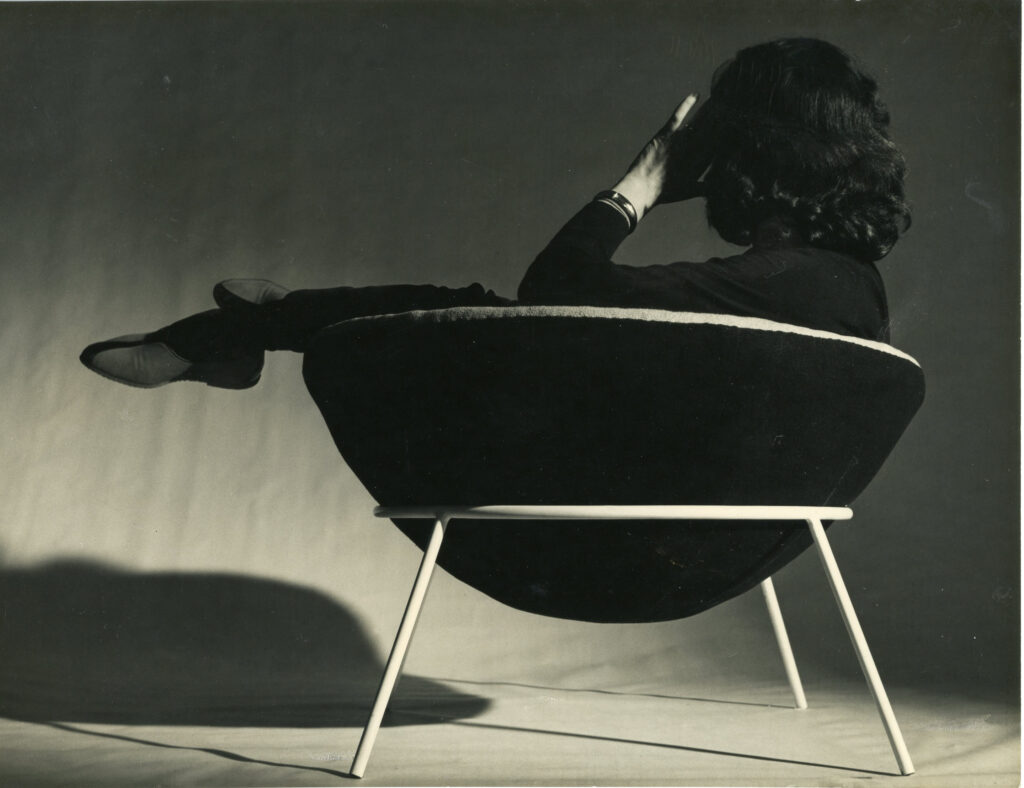
For Lina Bo Bardi, the Bowl chair was yet another work in an ever-expanding portfolio that had a singular mission—to help humans be more free-flowing and natural in the world. The theme of connection, with oneself and others, was the principle driver for Bo Bardi.
Like many of her generation, she had witnessed the tremendous upheaval and devastation of war, and sought, along with many other designers of her time, to re-create the world anew via the things and places that surrounded them. So she did, with her architecture and furniture, along with writing, scenic design, teaching, public activism and more.
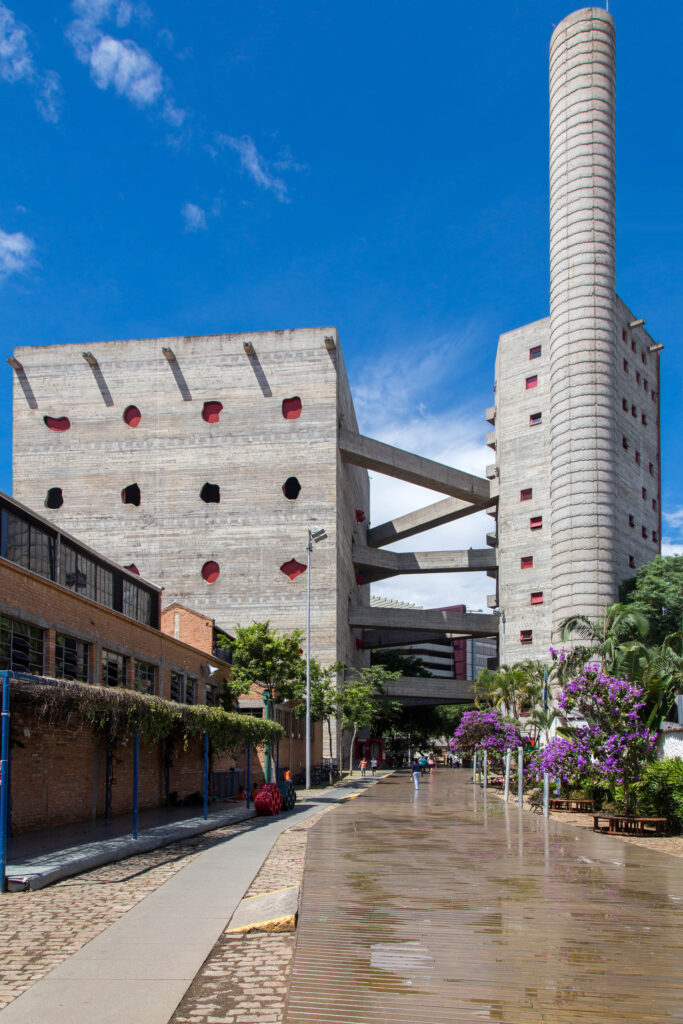
Born in Rome in 1914, Achilina di Enrico Bo, shortened to Lina Bo, came into the world during the tense first months of the Great War (WWI). She attended the University College of Architecture in Rome, one of the few women to do so, and graduated in 1939—at the start of yet another global conflict. During WWII she headed north to Milan with fellow architect Carlo Pagani, together founding Bo e Pagani studio and collaborating on projects for Italian architects of the day, Gio Ponti among them.
During this time Lina donned more professional hats—as a writer, illustrator, and editor for Italian periodicals, and even co-founded a few of her own. One of these was “A,” which stood for Attualità, Architettura, Abitazione, Arte. The tagline was Possiamo vivere meglio, or We can live better.
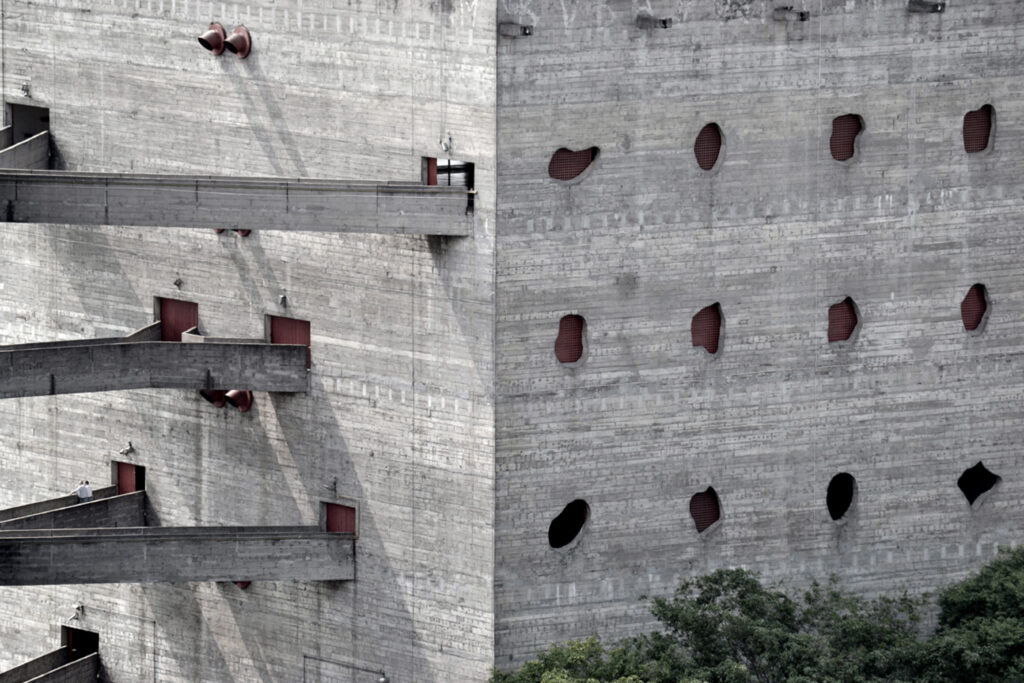
How we could live better was the singular premise of her work, as was the idea of integrating the past into the present. Her emphasis on the historical present was no doubt shaped by her time touring her native Italy after WWII. She traveled with a photographer and a journalist, documenting the details of the destruction, and proposed ways that buildings and monuments could be rebuilt. Preservation for Lina was all about remembering the past while being very conscious of its place in the current moment.
In 1946 she left Italy, permanently relocating to Brazil with her new spouse, the 14-years-older Pietro Maria Bardi, an art dealer and critic, writer and editor. It was in Brazil, her adopted and cherished homeland, that the architect, now Lina Bo Bardi, would make her mark, creating some of the nation’s most high-profile cultural institutions. São Paulo Museum of Art. SESC Pompéia. Teatro Oficina.
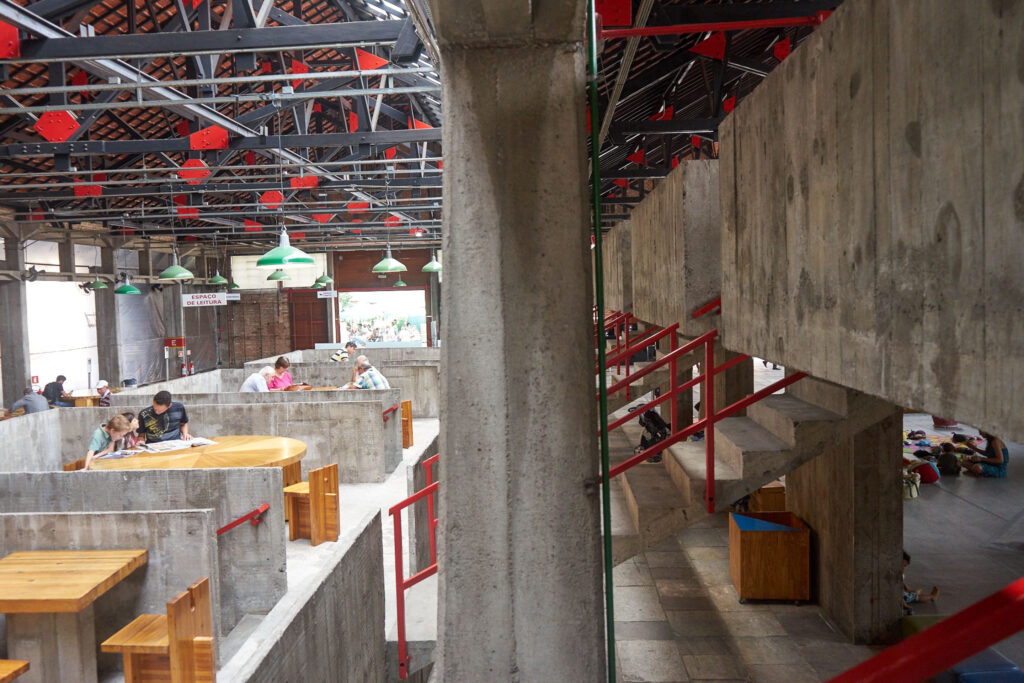
“I was not born here,” she wrote of Brazil, “but I chose this country to live in. For this reason, Brazil is my country twice times over.”
But first, a home for her and Pietro. Casa de Vidro (Glass House) was designed and completed in 1951 on the outskirts of São Paulo. Perched atop a hill in the midst of the rainforest, supported by skinny pillars, the home was a stark and daring design: Glass formed the exterior walls, presented between horizontal concrete slabs. The interior living space was almost completely open, with a square, suspended courtyard in its center that enabled nature to grow upwards, into the home.
“No decorative or compositional effect was sought in this house,” she wrote, “as the aim was to intensify its connection with nature, using the simplest possible means, in order to have the minimum impact on the landscape.”
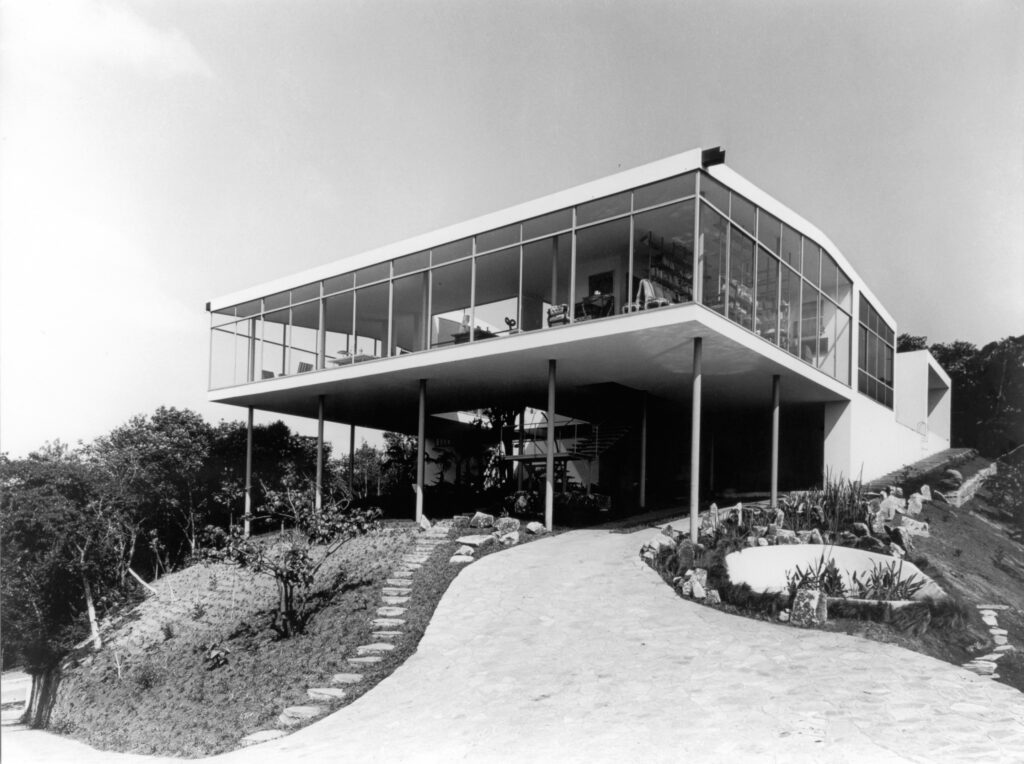
It was the first built work Lina realized solo, and she would live there with her husband until her death in 1992. By her precise design, the home served as a hub of work and entertaining for the Bo Bardis. They held events and hosted fellow artists and intellectuals in their residence, from Alexander Calder and Gilberto Gil to John Cage and Glauber Rocha.
It was an ideal place to come together, surrounded by fine art and lush greenery. Today Casa de Vidro is the headquarters of Instituto Bardi, and as a landmark of Brazilian Modernist architecture, is open to the public.
“The new Brazilian architecture has many flaws,” Lina Bo Bardi wrote in 1951. “It is young, it hasn’t had much time to stop and reflect, but came into being all of a sudden, as a beautiful child.”
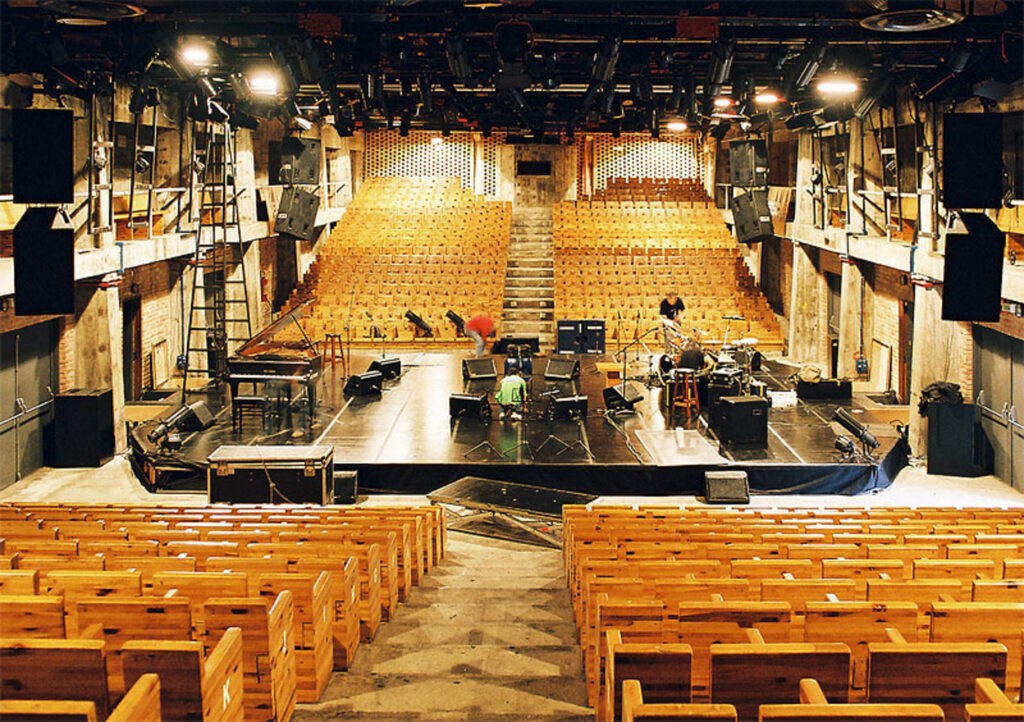
And it was with the same sense of play and wonder that she would actualize her ideal of social spaces: As living stages where humans would engage, commune and participate.
When the doors of the Museu de Arte de São Paulo (MASP)—one of the architect’s most important commissions—opened in 1968, visitors were jolted to see famous works of art hovering over the main gallery: suspended on glass panels, rather than embalmed on static walls.
In true Lina fashion, she had designed things so the art struck an active pose in the environment; just as the tall buildings and green trees that surrounded the museum were brought inside by the glass walls that reached from floor to ceiling.
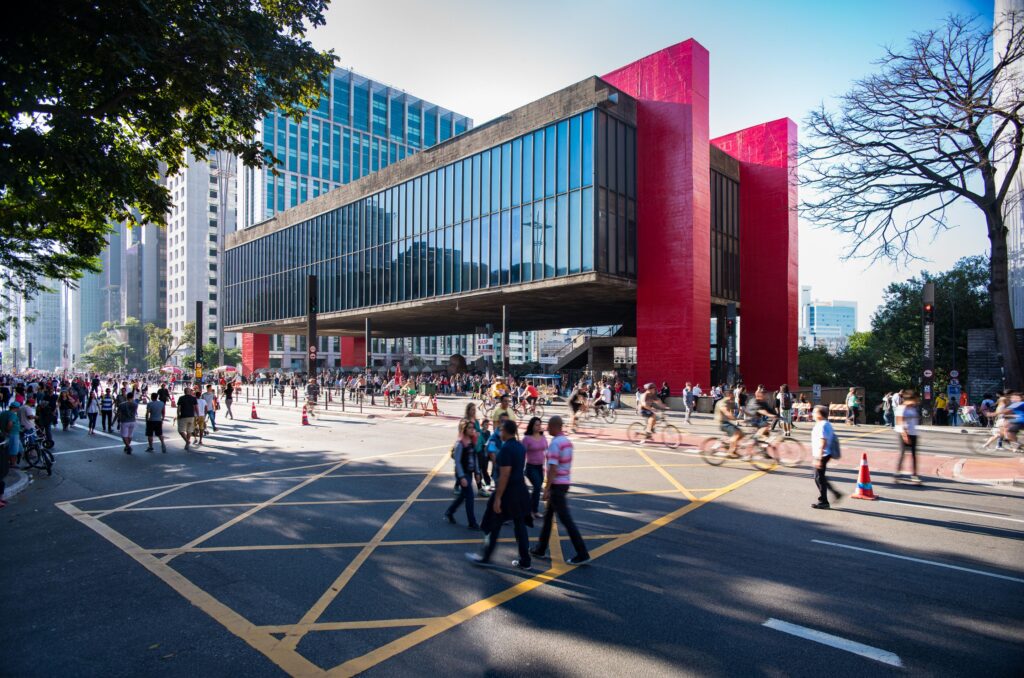
A later commission, SESC Pompéia, completed in 1982, saw the architect achieve in practical terms, her dual missions—to create an active communal space, and to flex her unique preservationist approach, where the past was an active partner in the present.
Here Lina Bo Bardi re-cast a defunct metal barrel factory in São Paulo into a multi-purpose leisure and lifestyle destination for the working-class neighborhood. From concerts and swimming to dining, learning, or reading in the cathedral-like cultural center, where water flows along the concrete floors, Bo Bardi’s creation, 40 years later, still thrives as a living monument to her ideals in action.
Designed by Lina Bo Bardi: SESC Pompéia. Photo by Fernando Stankuns. SESC Pompéia. Museu de Arte de São Paulo (MASP). Photo by Eduardo Ortega. Courtesy of Museu de Arte de São Paulo Assis Chateaubriand (MASP).





