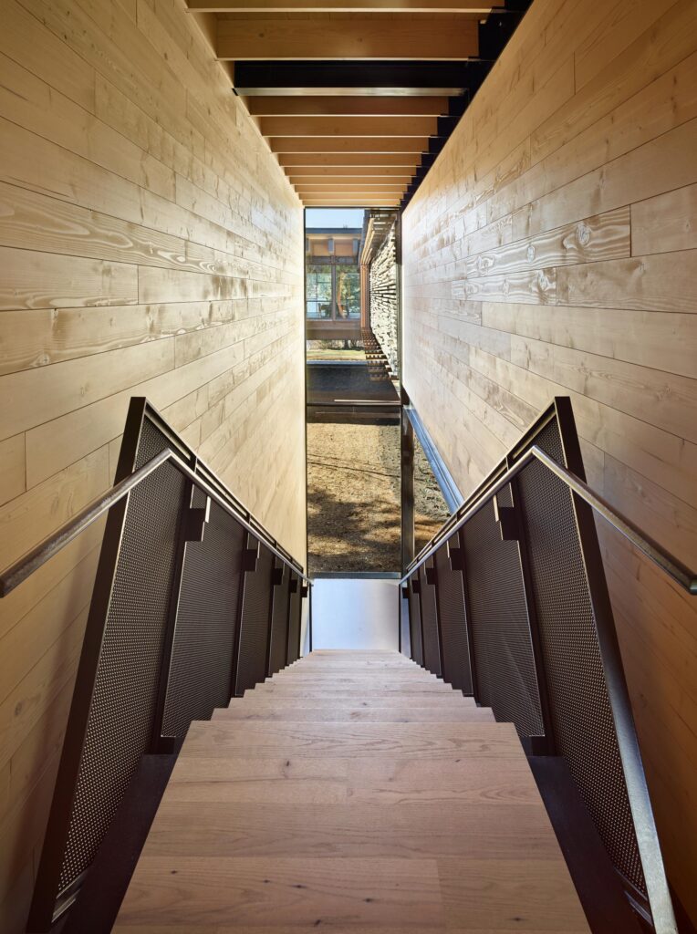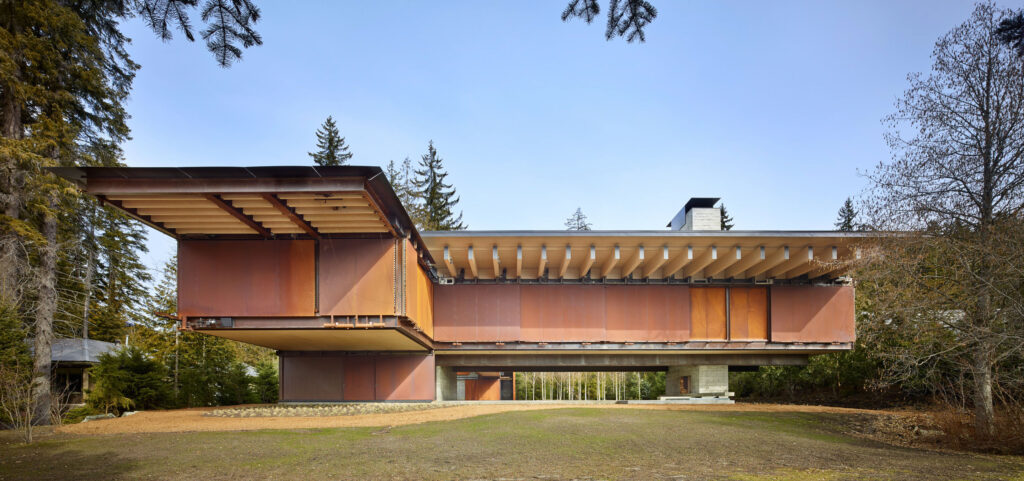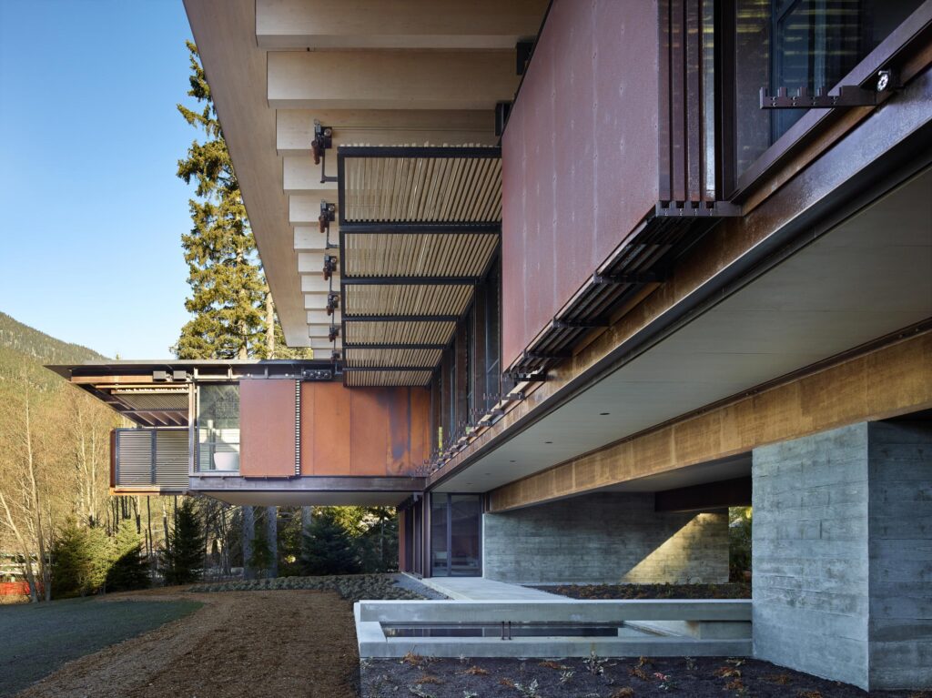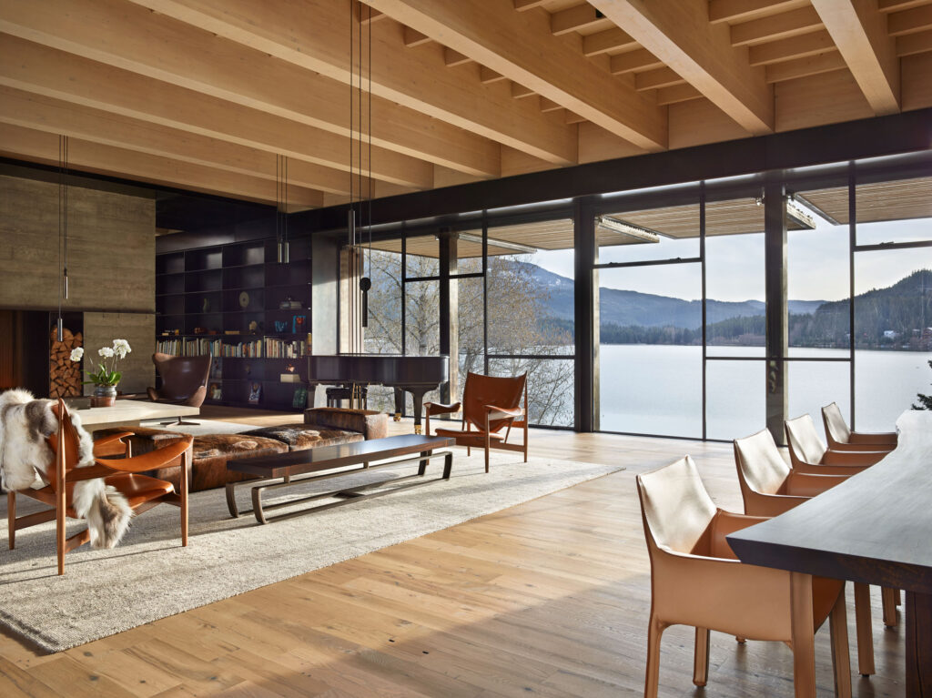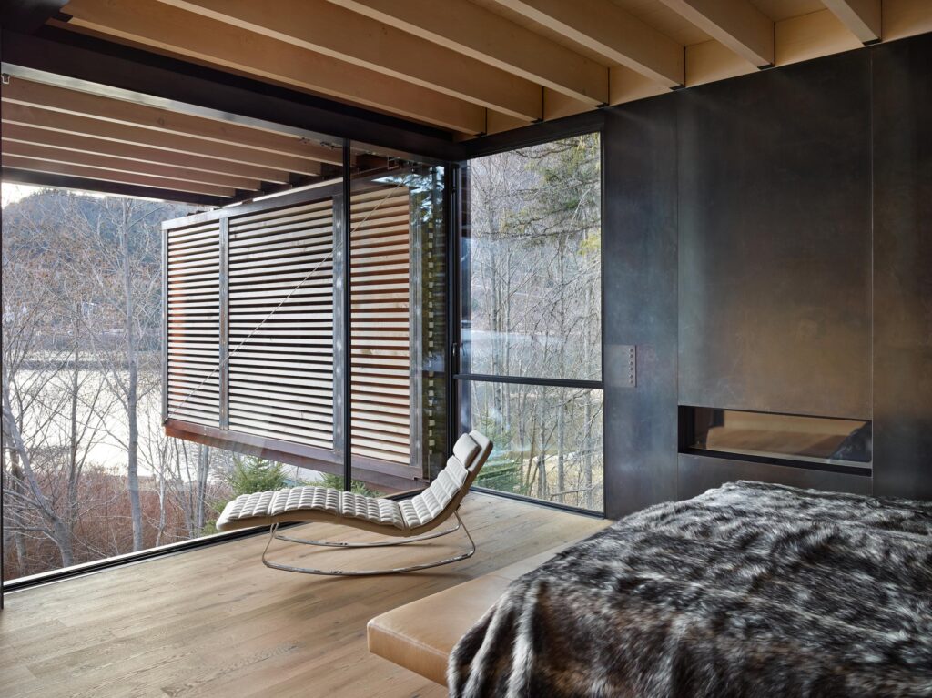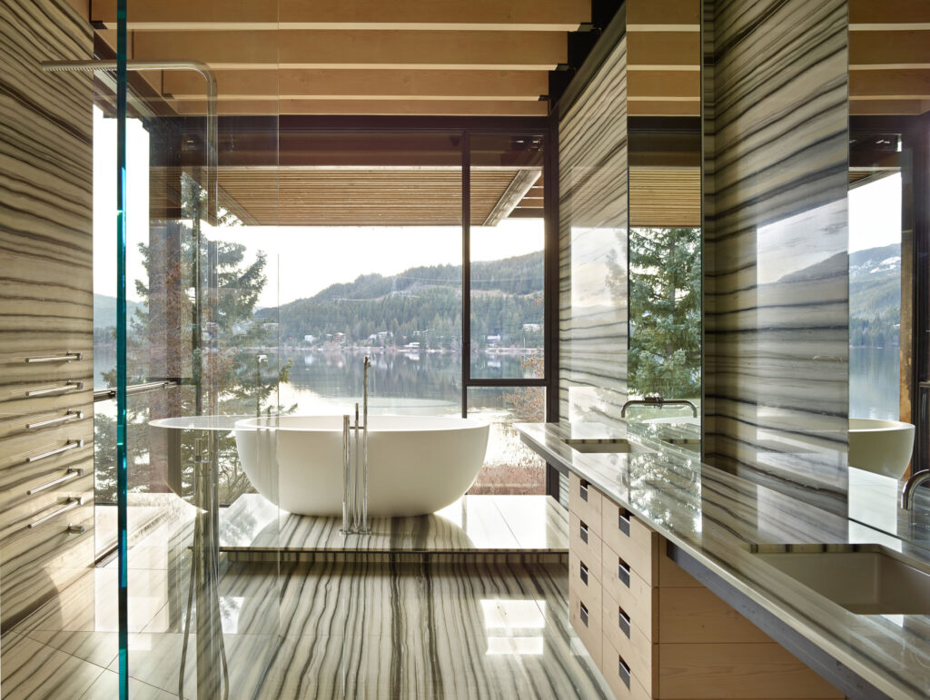In British Columbia, Olson Kundig Designed Home to Preserve the Site’s Beautiful Trees & Withstand the Elements is a Gift of Nature
Coated in shiny red paint, the door of this Whistler home’s main entrance is an invitation to step inside the 6,000-square-foot space set in the Coast Mountains of western Canada. Designed by Olson Kundig for a couple and their children, the home acts as a gathering place for the family.
The main level of the ski retreat, which was built between a lake and a forest, was elevated 10 feet above grade to give the feeling of floating above the snow. In order to prevent any seismic damage, a continuous, 2-foot-thick raft slab was created by a series of vibro-densified rock columns that extend 60 to 68 feet deep into the ground.
Consisting of two separate structures (to preserve the evergreens as much as possible) that are linked by an 80-foot, glass-walled bridge, the house features a flat roof to support snow loads and a custom-designed horizontal shutter system, which serves a dual purpose: to provide privacy for the inhabitants and protect art and upholstery from the harsh natural elements, especially during winter.
“With simple crank and switch controls, the façade can transform from glass to semi-exposed with raw-edged Douglas fir louvers, to completely protected with weathered steel,” says Tom Kundig, principal and owner at Olson Kundig.
The living and dining area—separated from a media room by a two-sided board-formed concrete fireplace—master bedroom and two guest rooms occupy the larger wing while four children’s rooms are located in the smaller wing. Floor-to-ceiling windows help to maximize the views of the mountain lake and forest of firs, hemlocks and aspens; here, nature is the main protagonist.
“If you start with the primacy of the site, everything else becomes a direct response to that particular place,” says Tom Kundig.
“I think it is important not to compete with the landscape—built or natural—and to acknowledge the place of architecture within the larger context.”
The inviting atmosphere was achieved through the use of soft colors, natural materials, and vintage and contemporary pieces of furniture—including a David Weeks Studio chandelier, Arne Jacobsen chair, Piero Lissoni sofa (Living Divani), Hans Hopfer Mah Jong sofa (Roche Bobois) upholstered in Jean Paul Gaultier, long coffee table by Promemoria, Mario Bellini dining chairs (Cassina) and some furnishings designed by Tom Kundig.
“I try to redefine what it means for humans to be in a relationship with architecture,” says Tom Kundig.
“Buildings are never finished…Materials allowed to age naturally are the evidence of time; they display a sense of history and place. In that sense, they are authentic.”
Tom Kundig of Olson Kundig | olsonkundig.com
Photographs: Courtesy Of Benjamin Benschneider
