Table of Contents
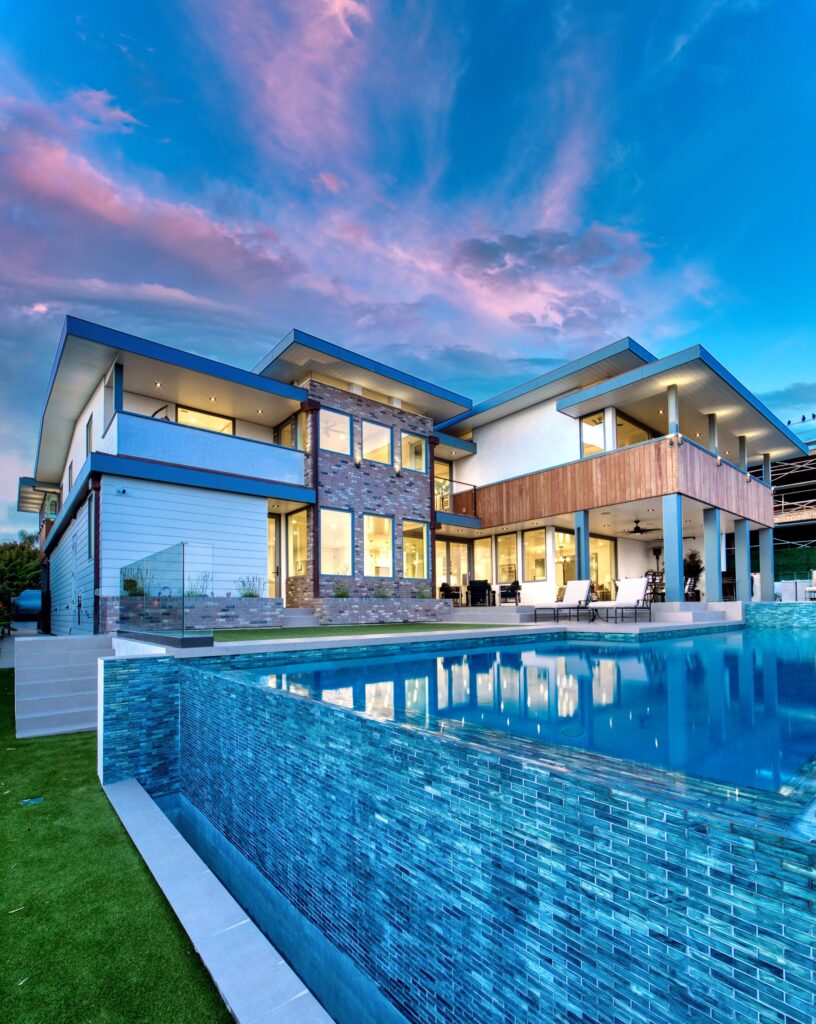
A Dreamy Hill Section Residence in Manhattan Beach 934 1st Street Celebrates the Great Outdoors—and Big Ocean Views—with Plenty of Sculpted, Light-filled Spaces
“The views are permanent and unblockable,” says real estate agent Jeremy Shelton of Pacifica Properties Group about the dreamlike span of blue water and sky that greets you in the main living room at 934 1st Street in Manhattan Beach.
“It’s due to the lot,” he explains, which is mightily exposed along its southwestern border; and the fact that neighboring properties have already reached their maximum build height.
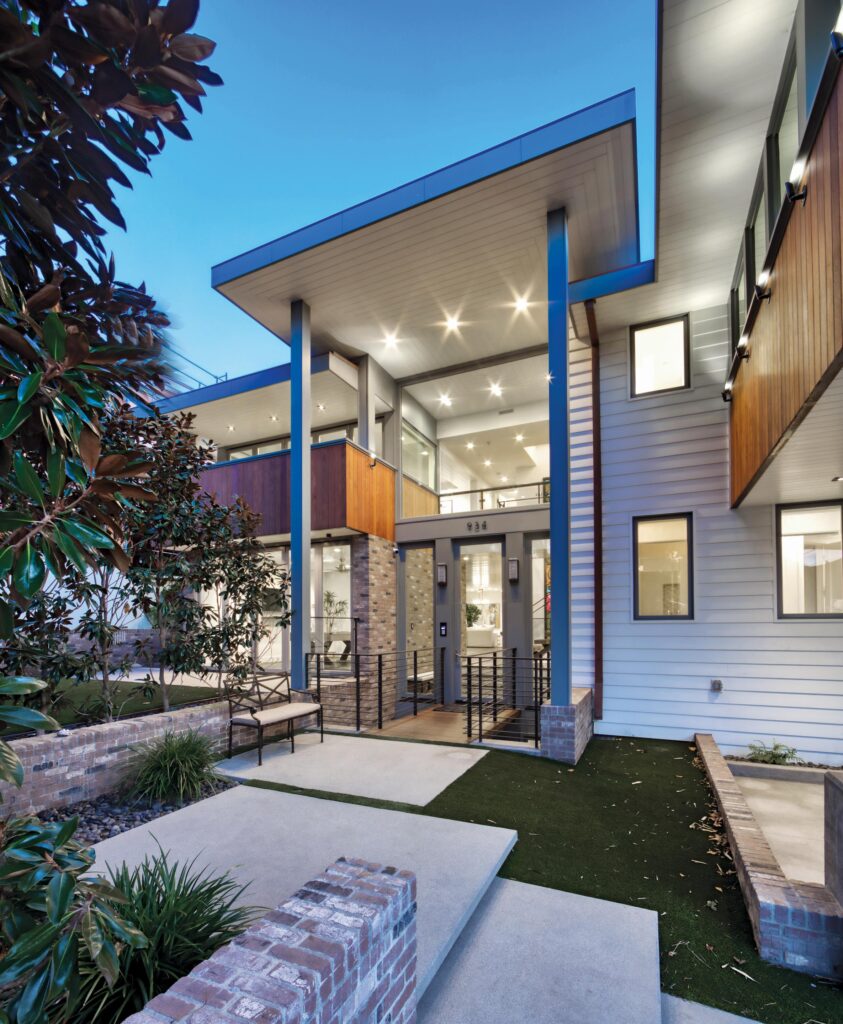
Then there’s the altitude. It’s the Hill Section, which means streets are not only broad and ample but peaceful and perched progressively higher and higher.
“First Street has these incredible view opportunities because of the topography,” says Jeremy Shelton, describing how this street is particularly desirable due to it sloping nicely southbound, offering king-sized views of the Pacific Ocean and coastline. “It’s a very sought-after location,” he notes.
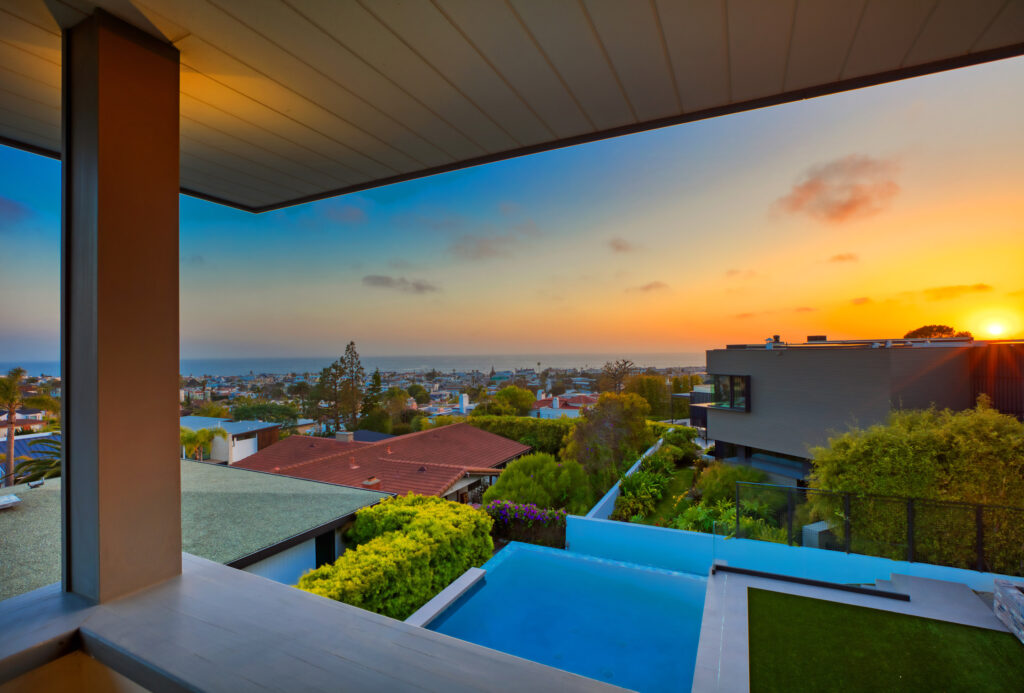
Multi-level Views and a Pool
When combined with the home—a fresh, coastal haven spanning approximately 7,000 square feet of living space—the address adds up to a 0.23-acre bit of paradise that’s neatly tucked away behind old-growth trees and green hedges and features ocean views on two of its three levels.
“You can sit in the pool and have amazing views,” says Jeremy Shelton.
Waking up to vistas, spending leisurely days by the pool and hosting memorable get-togethers under the warm sun—moments here are infused with invigorating beauty and a feeling of relaxed luxury.
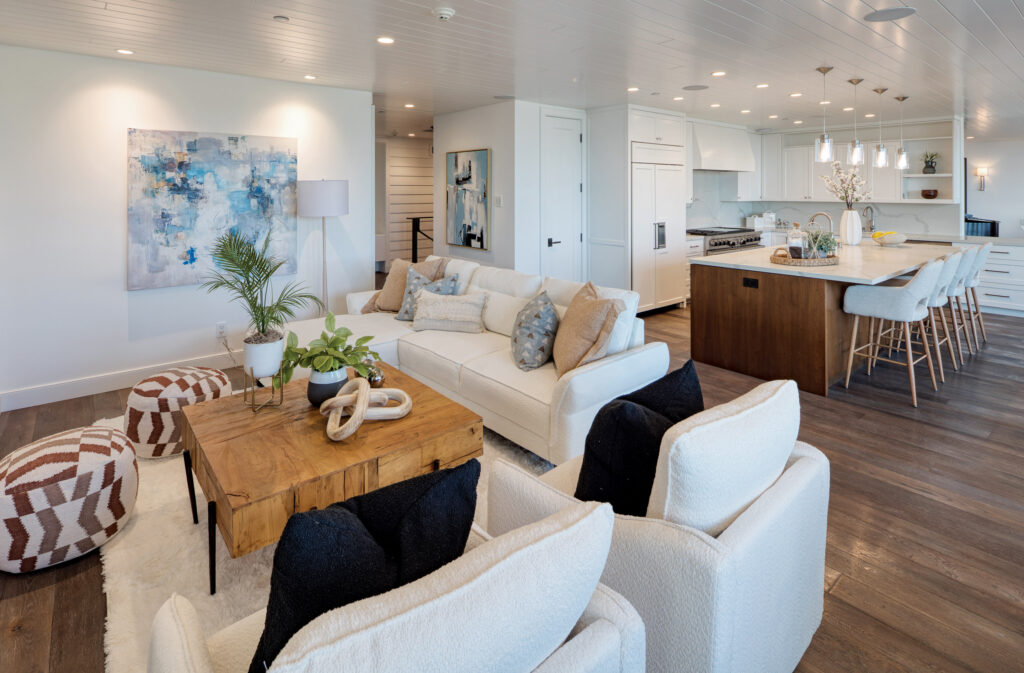
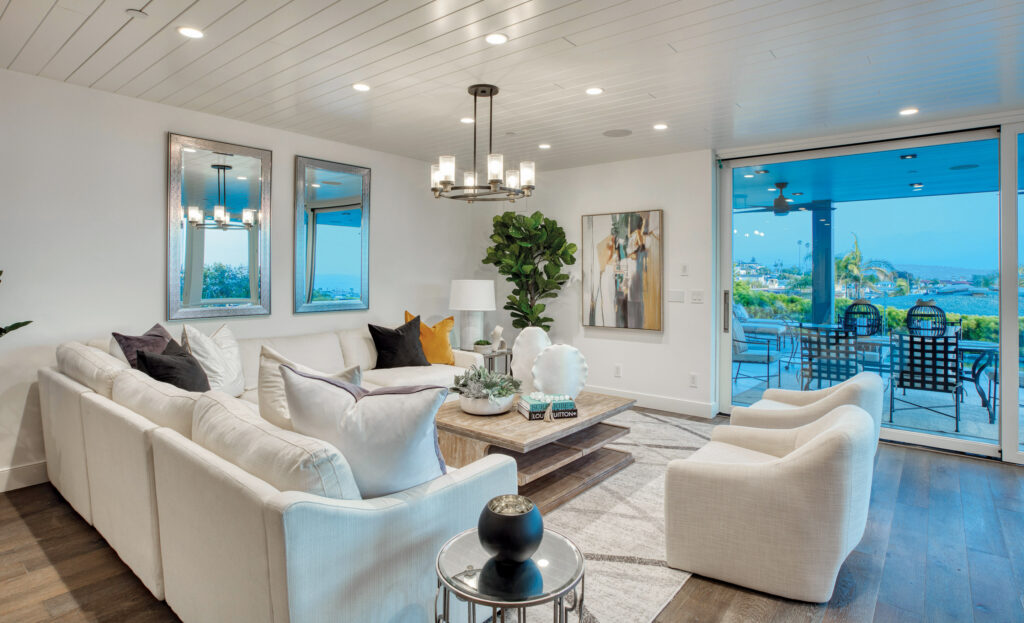
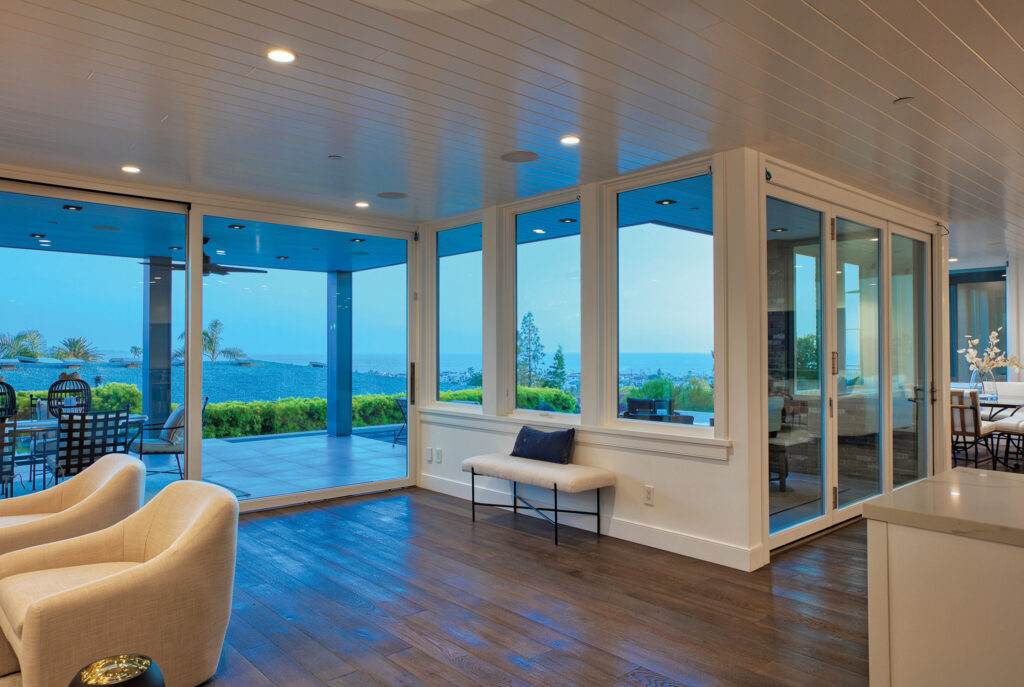
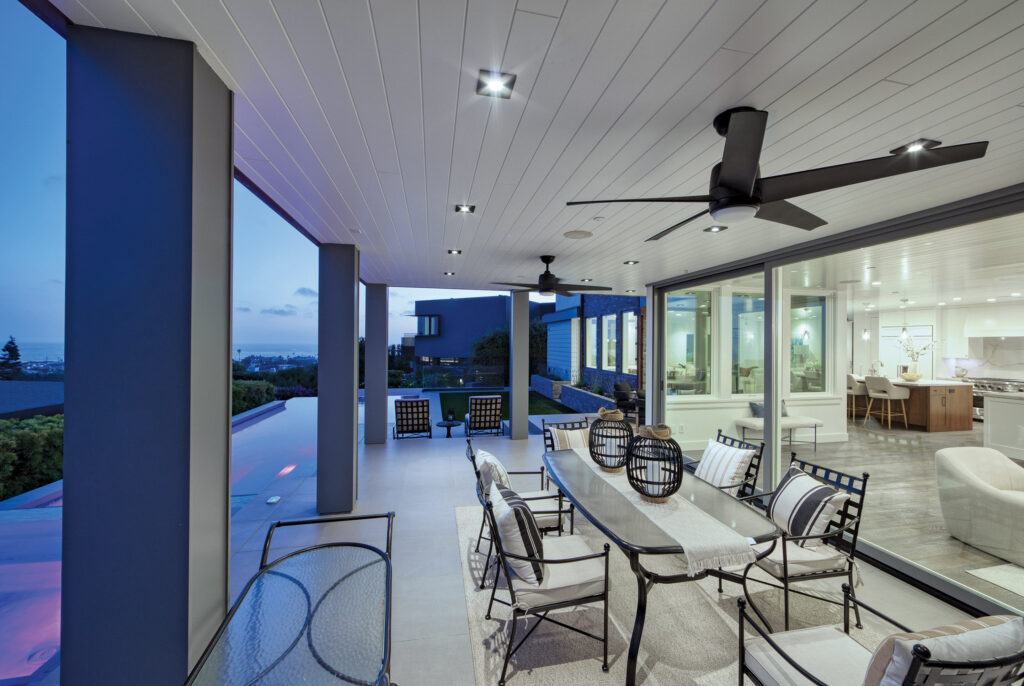
After living in the home for decades, the owners embarked on a comprehensive custom rebuild that was completed in 2019. The idea was to open up the 6-bedroom, 8-bathroom residence to those big, vivid views and the invigorating feel of life on the hillside. And add some great amenities, from a gym to a spacious, sunlit office where you can take work breaks on an oceanview patio.
“The home is extremely private and very unassuming from the street,” the agent points out, “but it’s grand and extraordinary once you get inside.”
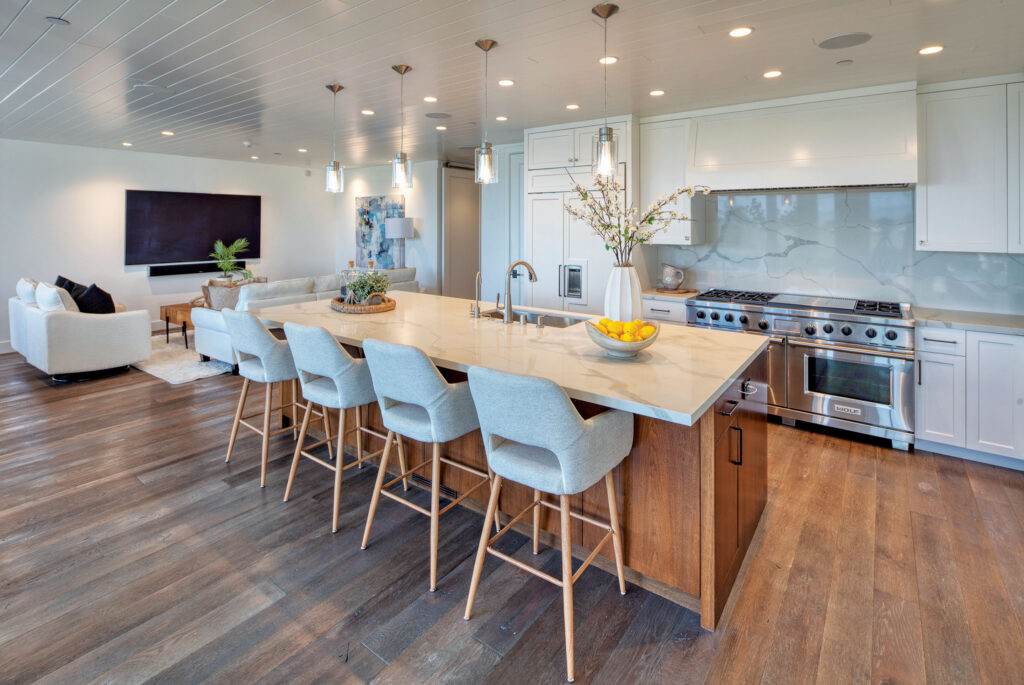
The exterior is decked in glass and mahogany wood—part of an entry sequence leading to a light-filled grand foyer. It’s an apt invitation into the home, where a mingling of exposed brick and wood-plank floors gives an earthy influence to an otherwise bright, airy home. Then there’s the soothing Pacific Ocean panorama of blue-on-blue that greets you on the main floor.
“It’s very rare to have these type of views on the first floor,” Jeremy Shelton says of the majestic palm-tree scenes that populate main spaces, including the open kitchen and sun-splashed living room.
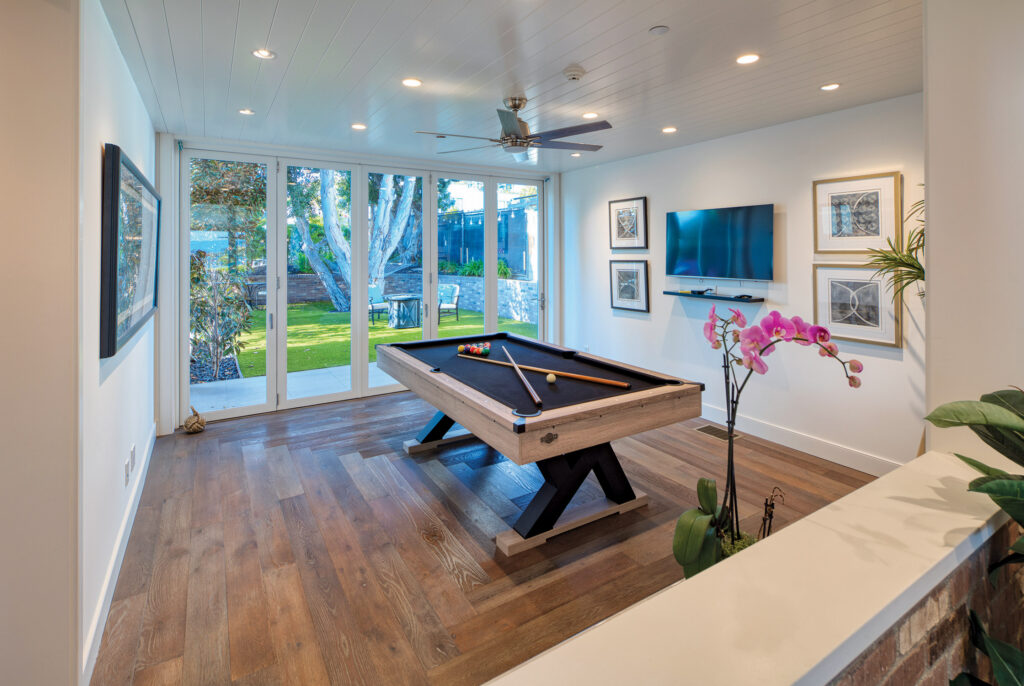
A Backyard Oasis
The scale of the home is expansive. High ceilings and spacious rooms are perfect partners for the design palette—crisp shiplap along the ceiling and walls; and white and pale hues—adding up to the perfect backdrop for letting coastal nature seep in everywhere you look. Large-scale glass is abundant, and full-height doors link the interior with the landscaped backyard.
There’s a roomy, warm spa for relaxing and an infinity pool for laps; its cool blue water is crisp against the landscaped lawn. Kids can play games on the lush grass, and a large covered patio beckons dinner by candlelight, or a big weekend gathering.
“A crazy amount of sunlight comes into the lot,” notes Jeremy Shelton. “Especially the kitchen area, living spaces and the backyard.”
As uplifting as the vistas are on the main floor, they are equally so on the upper floor, which is home to 5 oceanview bedrooms. (There’s a guest suite on the lower level.) Three of the largest bedroom suites feature open-air decks—ideal for stepping out and pausing amid invigorating panorama views, wafting green palm trees and fresh coastal air. In the primary suite, walk-in showers and gleaming designer tile feature in the two separate bathrooms.
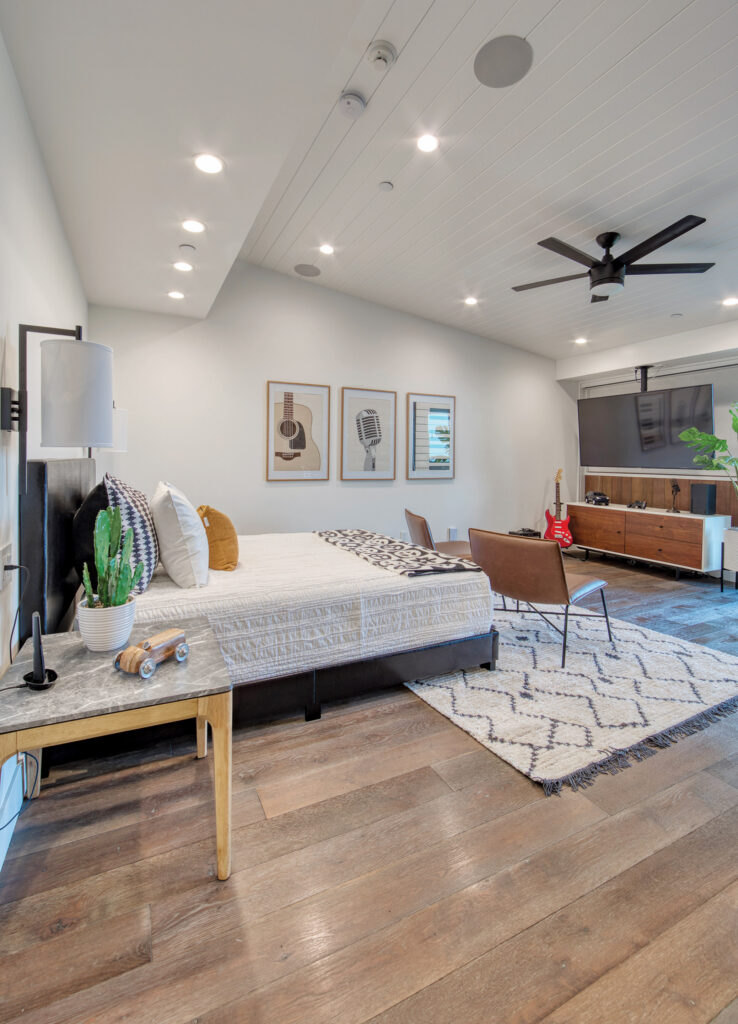
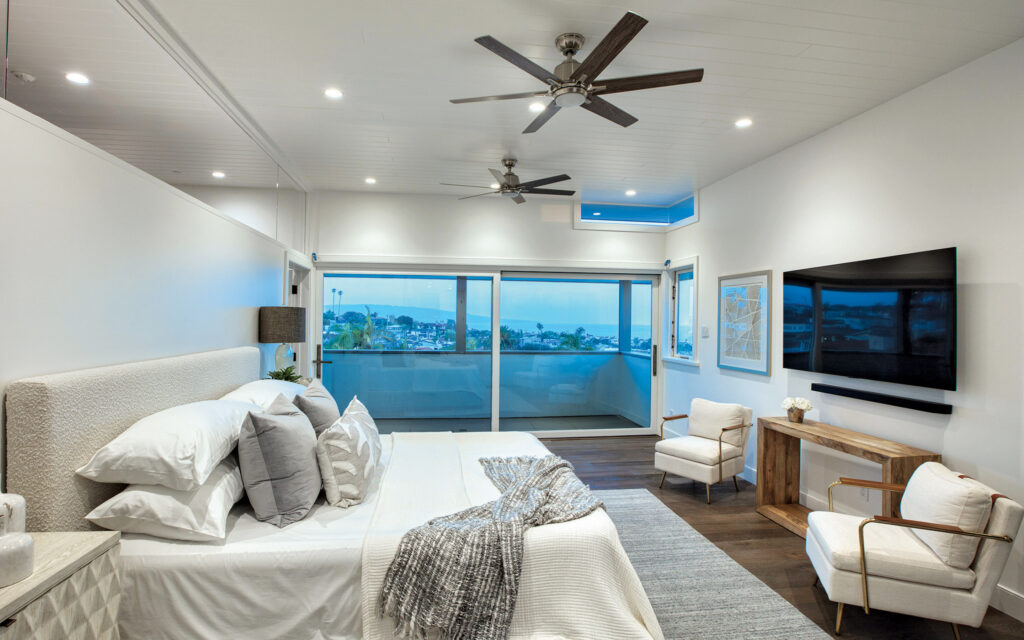
Ideal for Entertaining
The size of the home makes for many inviting places to sit back and relax over ocean views—or become part of a mosaic where gathering with friends and family can take place. For starters, parking is ample, whether along the street or in the 10-car garage. Then there are amenities, like the crisp white billiard room with a disappearing wall, linking it to the peaceful side yard.
Guests can socialize around the bar, gather in the lower-level theater, or head upstairs for cards in yet another bright family room, this one equipped with a butler’s kitchen.
“It’s incredible for entertaining,” notes Jeremy Shelton, “because of the indoor-outdoor flow, and because of the multiple living spaces.”
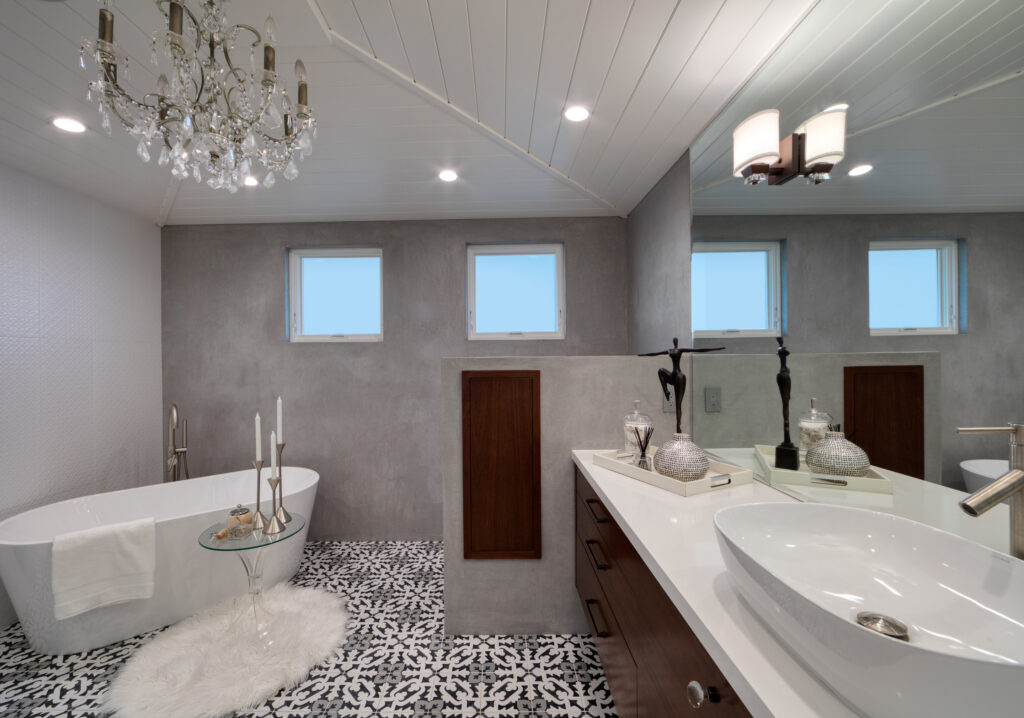

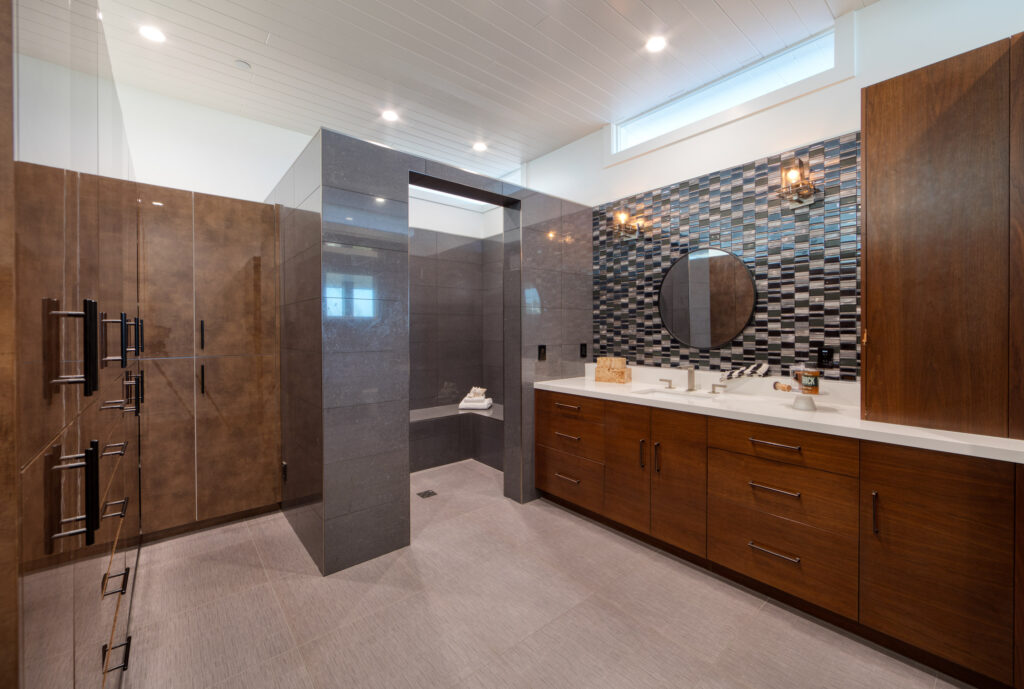
Part of the Hill Section’s draw is its central location. The beach is less than a mile away, and a 10-minute bike cruise along the Valley-Ardmore greenbelt brings you to Downtown Manhattan Beach. Several schools are roughly 5 minutes by car, and you’re close to Sepulveda Boulevard.
Yet here on 1st Street, you’re in a special world where sunlight and ocean views greet you at every turn.
“It’s very rare to find a newer home in the Hill Section,” says the agent. “Especially one that’s custom built.”
And constructed as a modern coastal haven, where every lifestyle detail has been considered against a glorious backdrop of ocean and sky.
Jeremy Shelton | 310.245.3705 | DRE #01416145 of
Pacifica Properties Group
List Price: $16,850,000
Photography by Paul Jonason





