Table of Contents
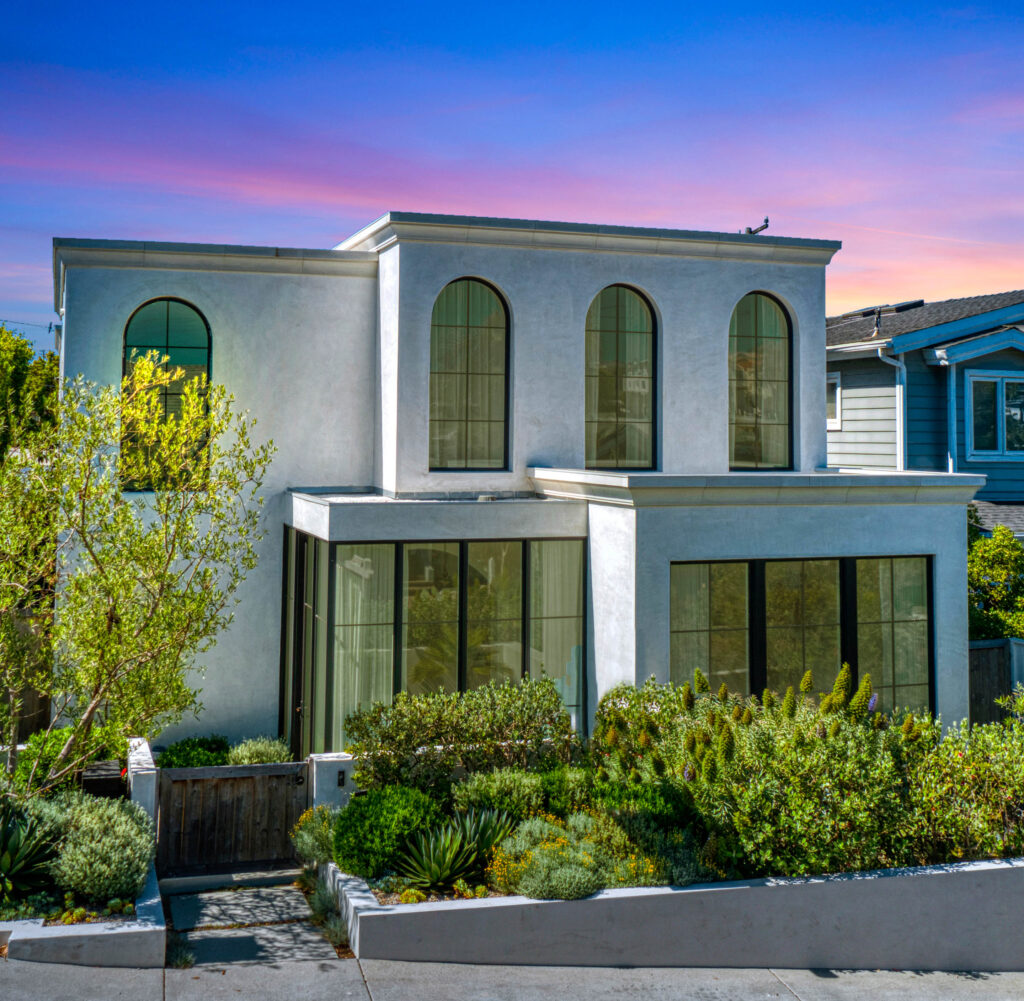
Designer Nicole Heininger’s Personal Sanctuary at 515 Marine Avenue Presents Coastal Luxury Via Well-tempered Refinement & Family-friendly Functionality
In Manhattan Beach’s Gas Lamp District, a strikingly elegant home stands as a study of what happens when bold vision meets impeccable execution. At the helm of the project was Nicole Heininger of Est. Collective, whose resume reads like a master class in luxury design: There are years spent in lofty residential and hospitality projects in New York, as well as time at Kelly Wearstler Interior Design in Los Angeles, and now, her most personal project to date.
“I lived in Manhattan Beach for 10 years prior to building the house,” she explains, “and I had a desire to build something a little different than what I was accustomed to seeing.”
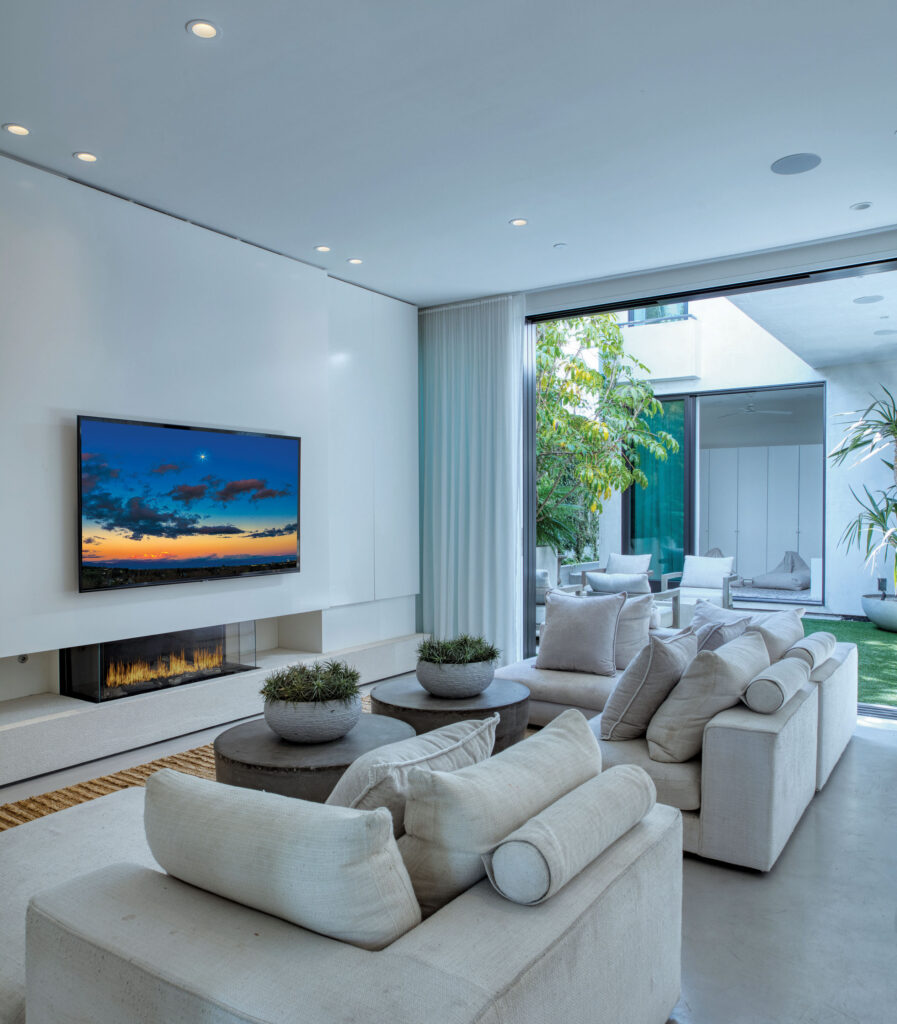
A Little Different
A fusion of expertise and a signature aesthetic shapes this elegant 5-bedroom, 4.5-bath, 3,734-square-foot residence. The architectural style defies easy categorization: There’s European sophistication and Spanish Mediterranean influences, filtered through a Modernist lens. The atmosphere is minimalist yet detailed, sophisticated yet sensible.
515 Marine Avenue, after all, was meant to host a growing family and be insta-ready for entertaining; everything from impromptu after-beach gatherings and elegant dinner parties to raucous play dates.
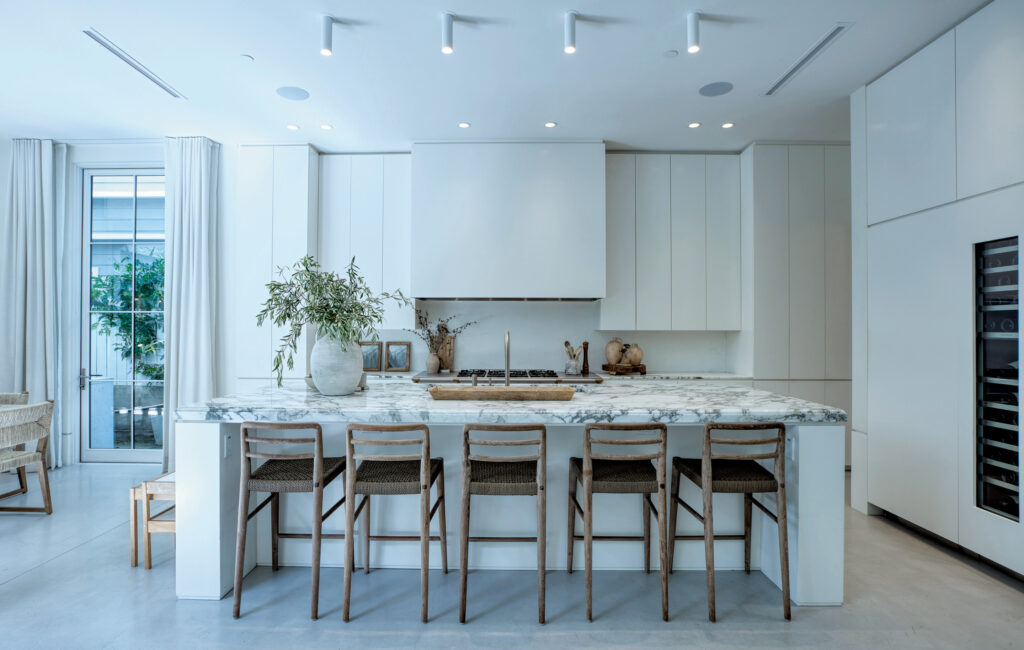
“I was designing a home that would carry us through various life stages with our growing family,” says the designer.
Nicole Heininger enlisted architectural firm Laney LA, known for its fine contemporary residences, along with general contractor Kevin Lang of Denton Developments, and the team got to work fulfilling her brief.
“What makes this project so compelling is its embrace of originality and thoughtful design,” says real estate agent Richard Haynes of the innovative residence, completed in 2020. “It sets a new standard, far beyond what you usually see in new homes.”
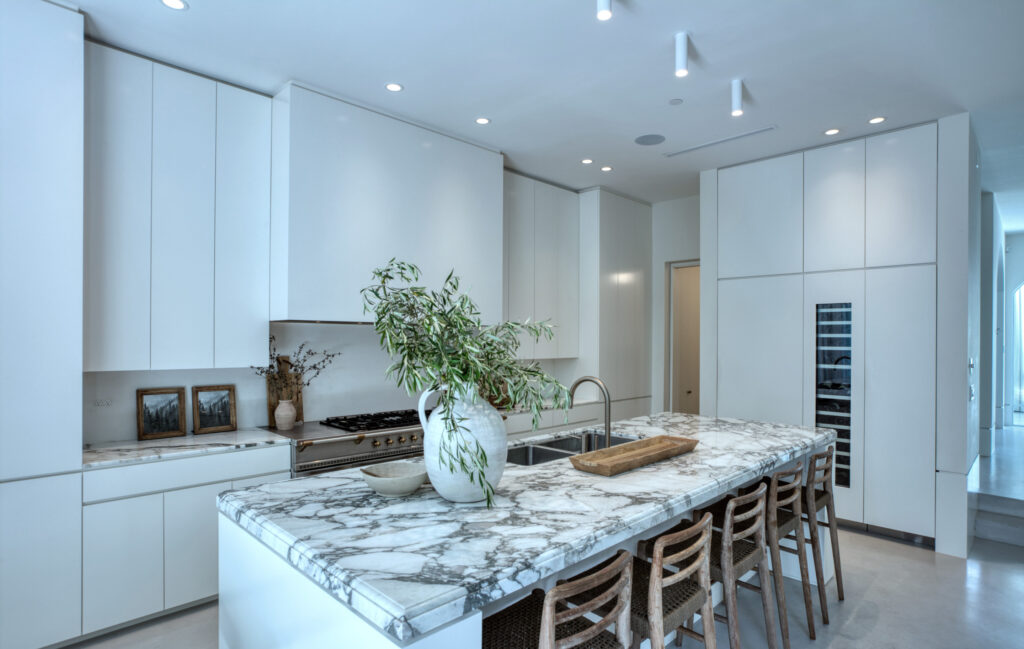
Outside Inside
Living is oriented inward, due to a fresh-air courtyard positioned in the midst of the floor plan. Functioning as the central square of 515 Marine Avenue, this dramatic feature is framed in sliding glass walls that link the main living spaces, including the living and dining room, kitchen and playroom.
“We felt like it was very important to have that outdoor space for the kids,” Nicole Heininger explains. “All the doors open up to that interior courtyard, and it’s so nice for kids, or when we have guests and are entertaining.”
It’s also a key to 515 Marine Avenue’s atmosphere. One is always keenly aware they’re in coastal California, and privy to the powerful light that shifts kaleidoscope-like through spaces, shaping and shifting the mood no matter the hour.
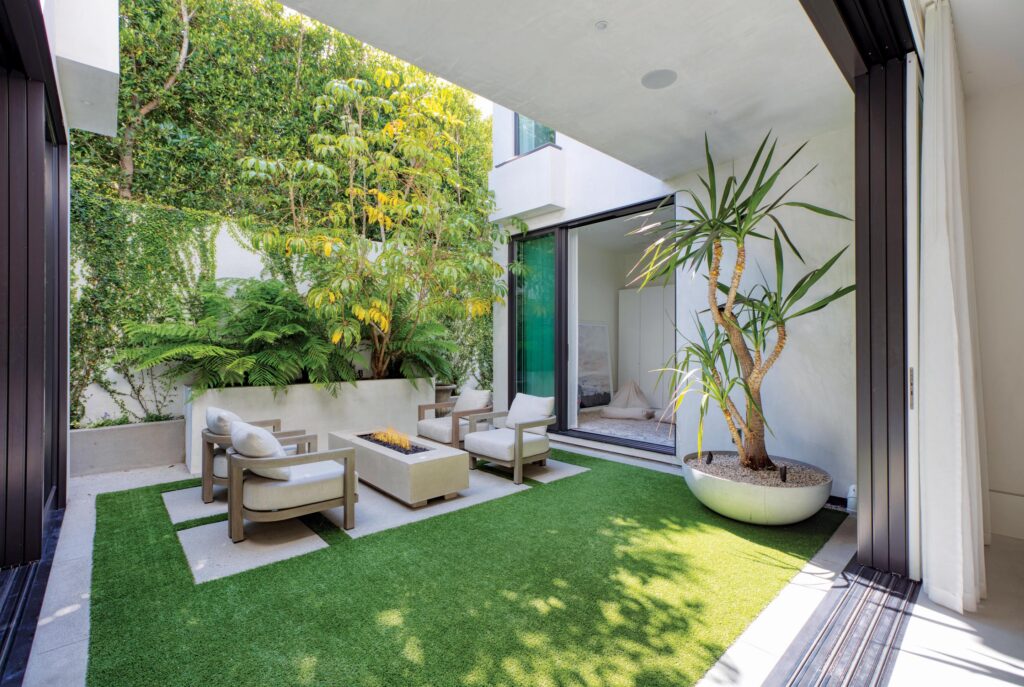
By day, cheerful beach light cascades inward; sunset ushers in a play of bold hues; and evenings around the fire pit equal pure decompression from the day.
“The way the light enters the house and plays is such a big part of design for me,” the designer reflects. “It’s really quite magical.”
The studied placement and striking design of the windows wasn’t merely aesthetic; it was fundamental to creating a home that pulses with natural energy.
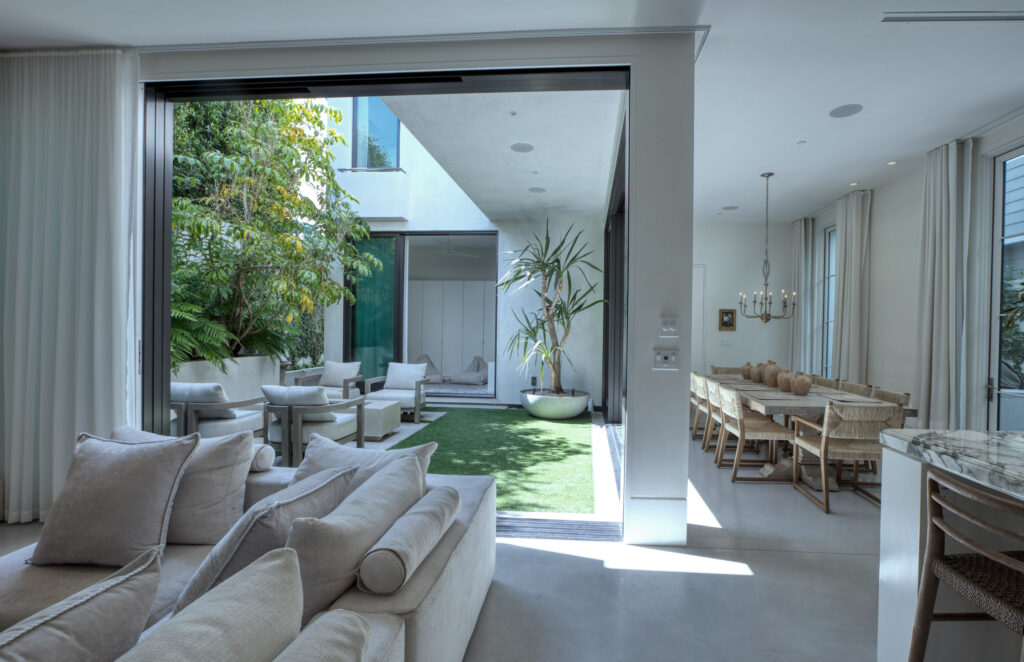
Prime, Private and Peaceful
The location, too, is part of 515 Marine Avenue’s story. Situated in the Gas Lamp District, the address nicely toggles between the flip-flop and beach cruiser lifestyle of the Sand Section and the strong neighborhood vibe of the Tree Section. Walkability is prime, whether to shopping and dining or to family-friendly points nearby. The beach is a 5-minute stroll; even closer are schools and the expanse of Live Oak Park.
“We’re only a block away from the kids’ grade school,” says Nicole Heininger, “so I walk them to and from school every day.”
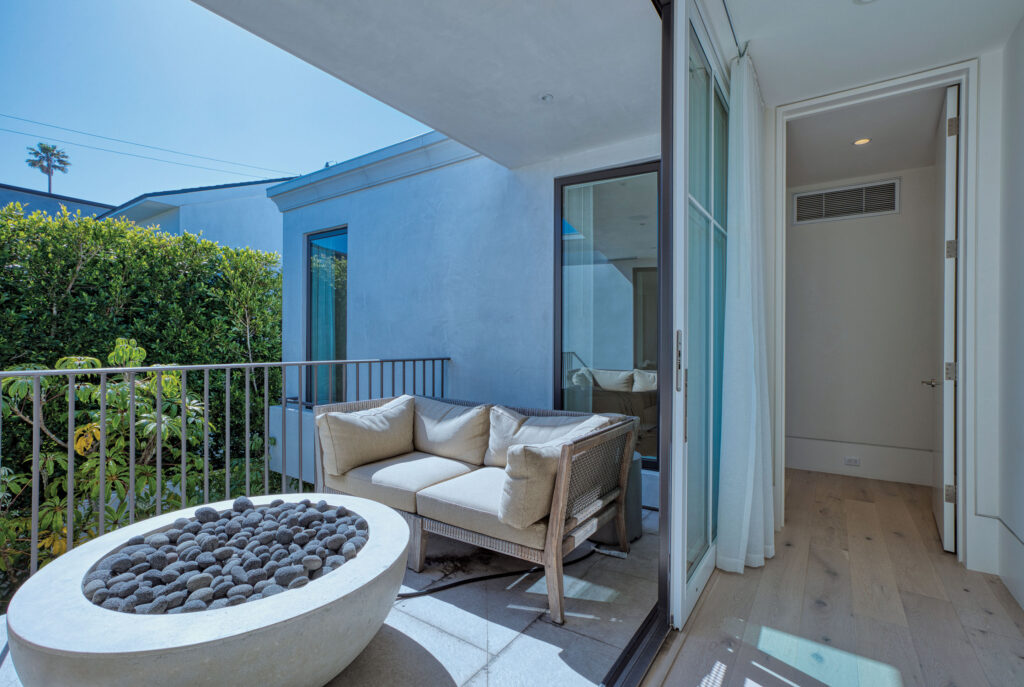
The location is prime, yet peace and privacy loom large at 515 Marine Avenue. The courtyard serves as an ultra-safe outdoor space, and sleeping spaces are bundled on the second floor, which houses five bedrooms, each inviting in a creamy palette made even more dreamy by tall windows and gauzy drapes. Through strategic landscaping by Jones Landscapes and thoughtful positioning on the lot, the home achieves remarkable privacy.
“You can see out of the windows, but not into any neighbor’s windows,” the designer notes. “It feels very private inside of the house and very serene.”
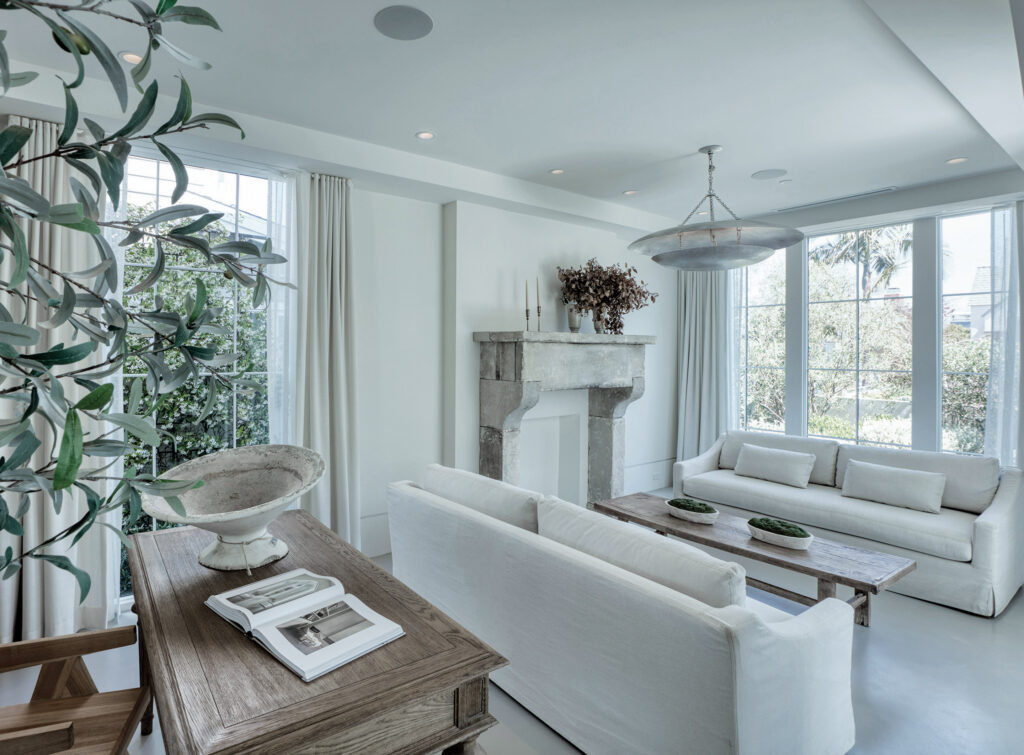
A Bit of Soul
The atmosphere is driven by the designer’s philosophy of pared-down elegance.
“Generally, I like to design with a very muted color palette,” she points out. “I don’t use color pops. I don’t use patterns. It’s mostly natural materials; earth tones and quiet.”
The first floor, for instance, showcases a micro-topping concrete floor that has a softly gleaming, plaster-like effect with marbling depth when hit by light. In the kitchen, a polished white marble island serves as a project touchstone.
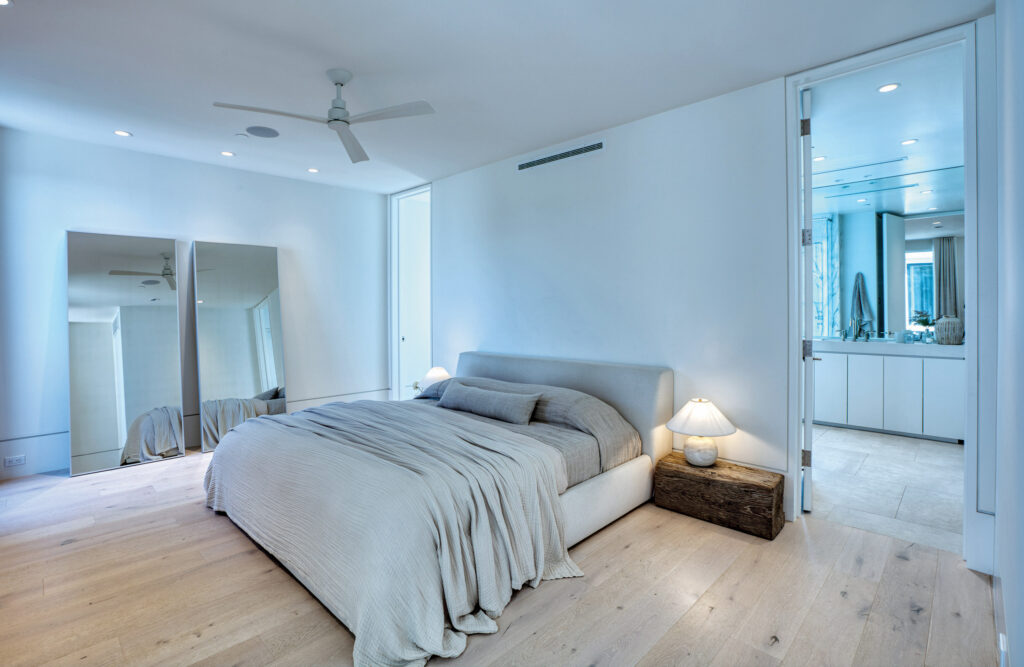
“I like to pick small moments.” Nicole Heininger explains, “and I wanted one very elevated move that felt really elegant.”
Natural stone, a favorite of the designer, was an easy choice.
“It’s very important to create a little bit of soul in my projects, and natural materials are one way to really infuse a space with it,” she muses.
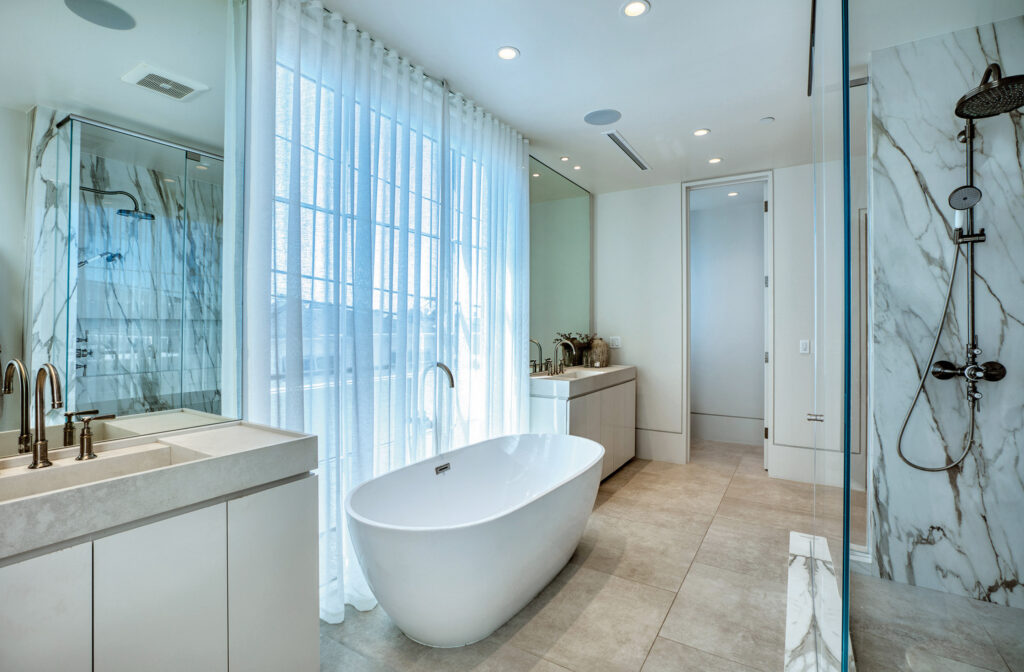
Like a ballet dancer whose years of sweat-drenched practice enable them to parlay technical complexity into seemingly effortless moves, the designer’s skill has enabled her to produce the well-restrained elegance throughout 515 Marine Avenue.
It stands not just as a beautiful residence, but as an inspiration for what’s possible when vision and pluck meet capability.
“When an incredibly talented designer like Nicole gets to do something for herself—and plan it out with an amazing team—it brings together a home that is a singular modern build unto itself,” says Haynes. “It’s a truly special result.”
Richard Haynes | 310.756.5588 | DRE#01779425
Haynes Real Estate
List Price: $6,995,000
Photography by Paul Jonason





