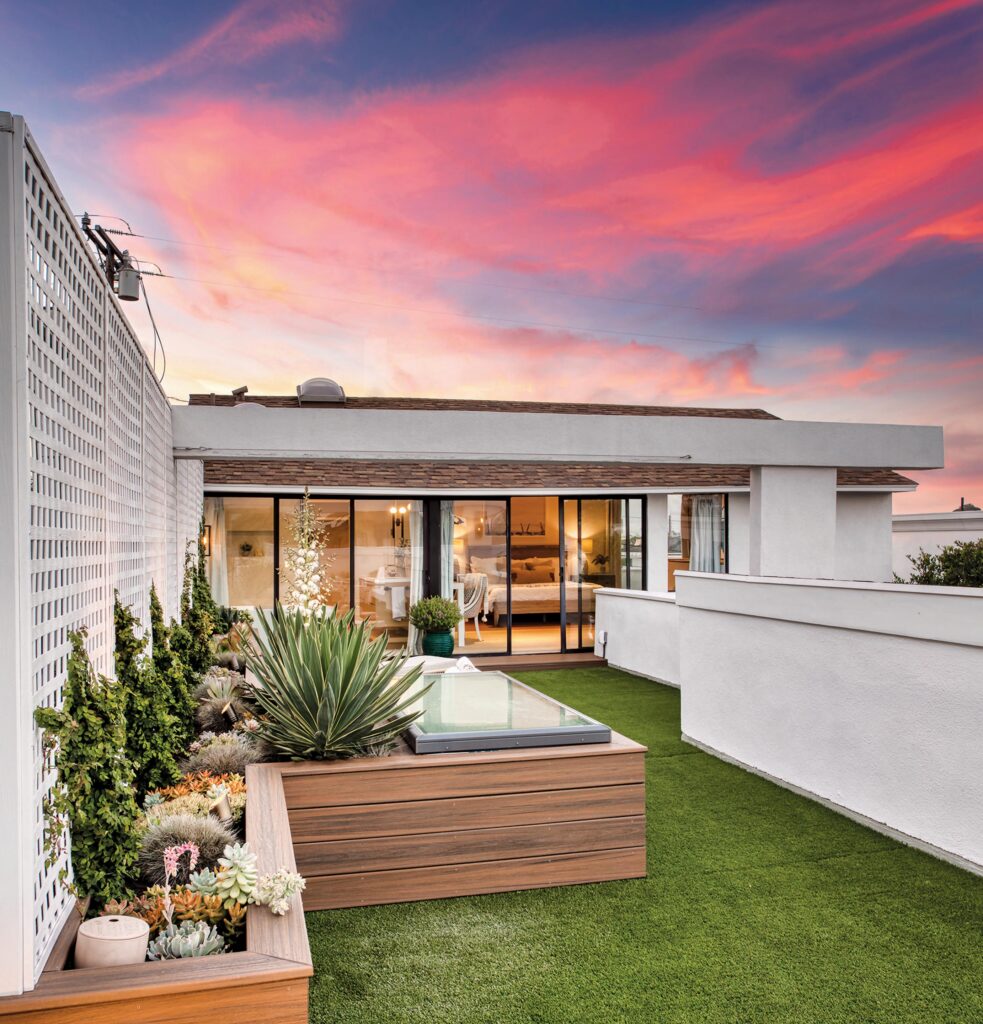
511 Marine Avenue—An Architectural Modernist Home On an Oversized Sand Section Lot—is Faithfully Revisioned for Its Next Chapter
“The home feels like a sanctuary,” says Brett Slagle, homeowner and real estate development project manager.
He’s describing the 4-bedroom Sand Section residence he and his wife Kate have restored—staying faithful to its architectural pedigree while optimizing its plentiful courtyards and decks and styling it for contemporary beachside living that’s sophisticated and welcoming.
The Modernist 511 Marine Avenue sits on a rare, oversized lot a few blocks from the beach, in the neighborly Gas Lamp District, noted for its walkability and central proximity to the beach and town. When the Slagle’s purchased the nearly 40-year-old residence in 2019 it was, as Brett notes, “one hundred percent original.”
A project manager of hyper-luxury residential projects, mainly on the Westside of Los Angeles, Brett transferred his heightened eye for au courant homes to this project, which he completed with Kate, who’s equally passionate about architecture and design. It was their most personal project to date since it was where they would live and welcome their two children.
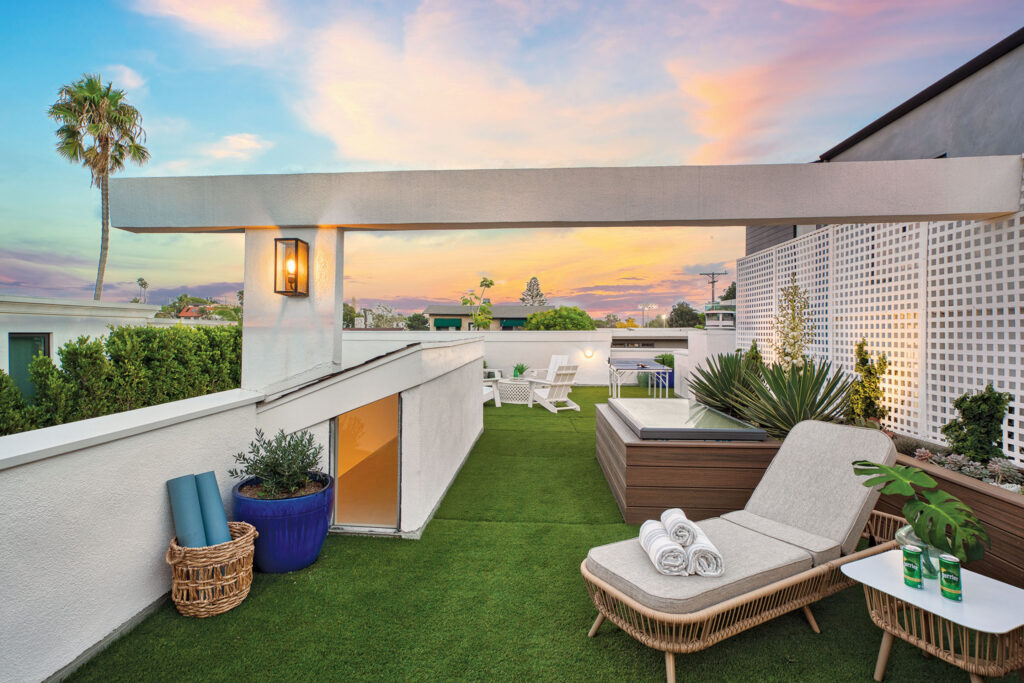
The superb original design was that of notable architect John Blanton, whose talents were recognized early by Modernist founding father Richard Neutra, who employed John Blanton in his Silverlake studio for almost 15 years. During Neutra’s Mid-Century residential heyday of 1950-1964, John Blanton rose in ranks at the firm to lead project architect—one of Neutra’s most valued—before leaving to set up his own shop in Manhattan Beach, where he would design for nearly another 50 years.
“The floorplan is extremely unique for the area,” Brett says of 511 Marine Avenue.
It is, however, authentically Modernist in the Blanton/Neutra vein. Filled with natural light; painstakingly designed to positively exploit every facet of its natural environment; and closely twined with outdoor spaces no matter where you turn. The Slagle’s recognized and played tribute to 511 Marine Avenue’s central premise by carefully playing up the lot, which is endowed with a 50% larger footprint than others in the area.
“The way the landscaping was designed makes it feel like a ten million dollar house,” says real estate agent Lauren Forbes of Compass.
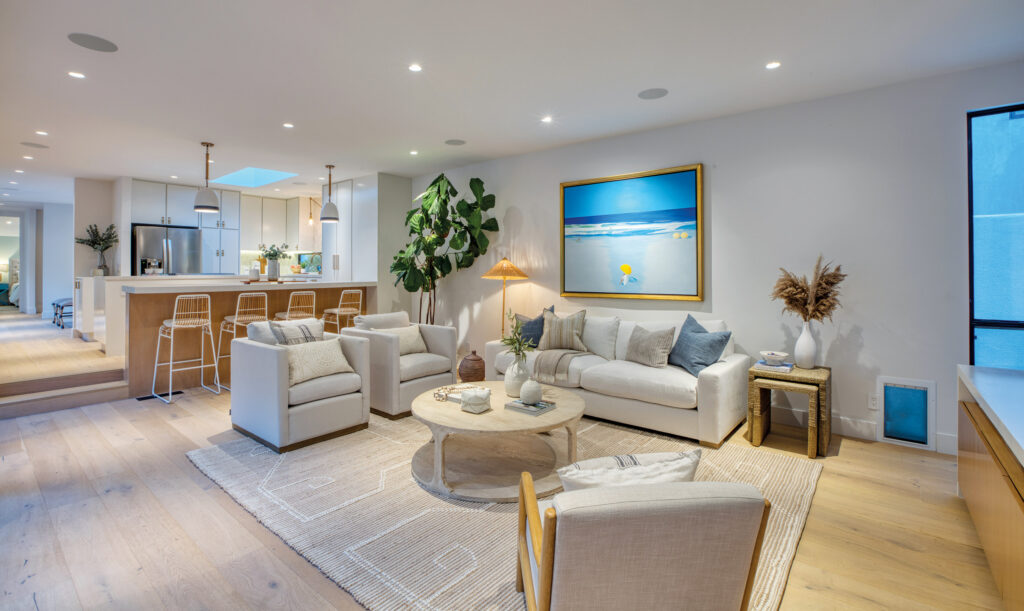
Mature trees were planted along the border for shade and privacy, their sculptural design enhanced by pom-pom shrubs at their base. In other places, visually interesting plants and foliage enhance the free-wheeling, fresh-air atmosphere of 511 Marine Avenue, which belies its official footprint of approximately 2,451 square feet.
“The oversized lot allowed Blanton to ebb and flow the building around courtyards, which gave Brett and me an opportunity to design a garden that we interacted with from every room of the home,” states Kate.
While the property was being re-visioned, so was the home. The Slagle’s kept Blanton’s floorplan, in which they recognized an ideal of comfort and livability.
“We made next to no architectural adjustments to the home,” says Brett. Despite its early 1980s vintage, he points out, “it lives like a modern home today.”
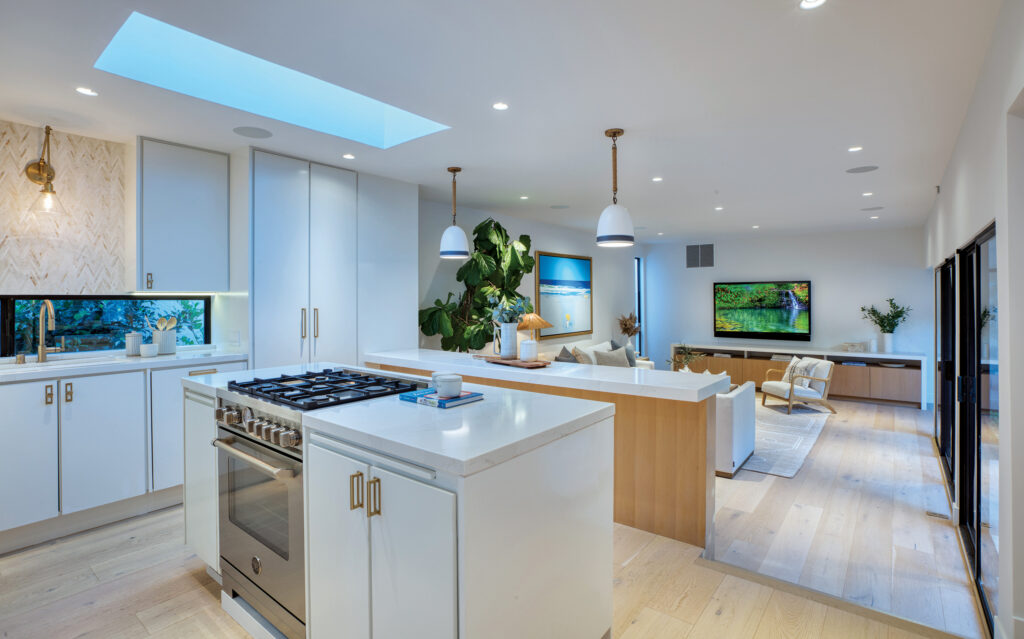
But—the Slagle’s carefully overhauled every aspect of its infrastructure, from new plumbing to electrical and mechanical systems. And replaced all fixtures, finishes and materials throughout 511 Marine Avenue, from a new marble kitchen to mellow oak floors and designer bathrooms. An office suite was added, and even parking was optimized with new electric lifts in the garage for bicycles and a beach cart.
“The homeowners upgraded the home to the standards of the high-end homes Brett manages professionally,” describes Lauren Forbes. “You get a luxury home in a slightly smaller package, but with all the bells and whistles.”
There are open spaces enhanced by soaring ceilings and lots of natural light, courtesy of large-scale glass that Blanton expertly designated throughout the east and west corridors of 511 Marine Avenue. Two interior courtyards, completely private, are linked via sliding glass to the main living spaces—making up the main hub of the house. A spacious family room and a gleaming white kitchen with an eat-in bar connect with one courtyard.
“When the weather is decent, we eat all of our meals in the dining courtyard,” Kate points out.
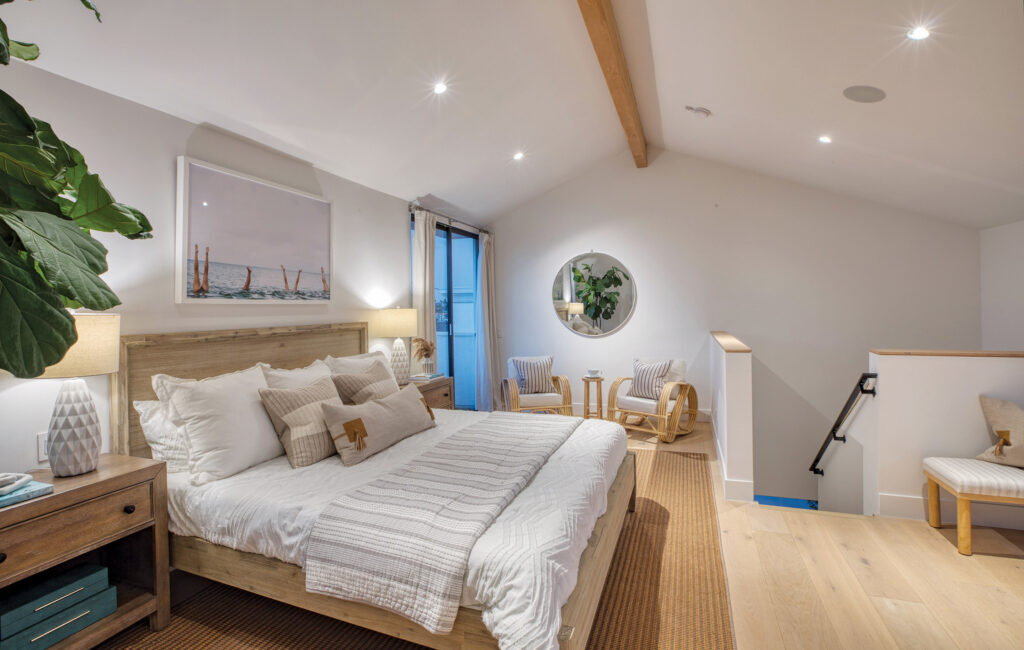
The other courtyard is a serene lounging space with a fire pit, ideal for after-dark gatherings, particularly as it’s linked to a fireplaced living room. When the two spaces are linked, it’s an ideal place for cocktails before heading to the elegant formal dining room.
“There’s wonderful outdoor space, and it’s usable,” says Brett. “We constantly live with the doors open, and everyone flows in and out all day.”
Even the sprawling deck off the second-floor primary suite was re-fashioned, beckoning you outdoors for yoga or coffee when you arise in the generous bedroom with vaulted ceilings.
“It’s set up like a spa zone,” describes Forbes.
Even more so when you step into the bathroom, decked in pale stone, that merges with the outdoors via floor-to-ceiling glass. You can relax in the white soaking tub while warm beach breezes flutter through the room, or step from the shower to soak up sun rays on a lounger.
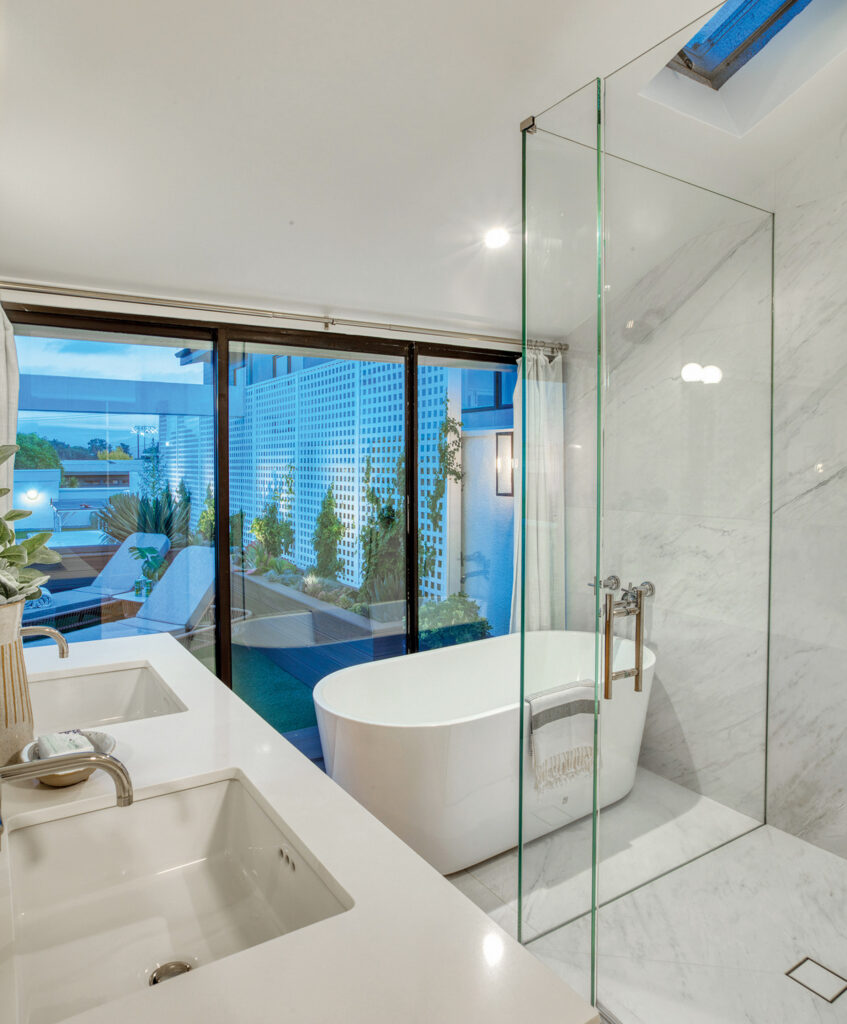
Further beyond is another lounge area, great for solo reading sessions or sunset conversations over bird’s eye views of the Tree Section and further in the distance, majestic mountain ranges. For Brett and his family, life has been good at 511 Marine Avenue.
“Our children want to be outside all of the time,” he says, “and because we’re in such a central location, we walk everywhere.”
He and his wife’s aim was to preserve its fine bones while optimally revising it for its time and place—a project that’s now complete.
“The house needed love, attention and the right people to give it new life,” he says, before adding in true project manager fashion: “Now that it’s done, it gives us an opportunity to find another project, which we’re really looking forward to.”
Lauren Forbes | 310.901.8512 | DRE# 01295248
Lauren Forbes Group | Compass
List Price: $3,795,000
Photography by Paul Jonason





