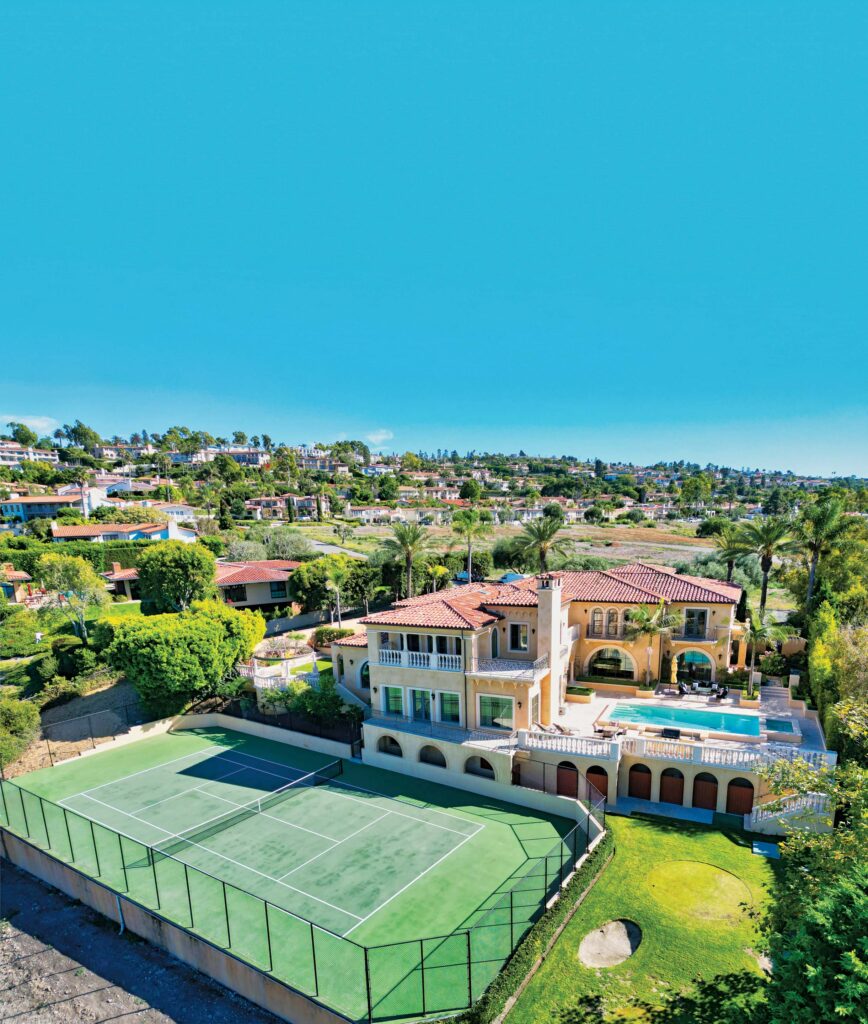
The Grand Details and Lush Surroundings of 1533 Via Lopez a Graceful Villa Transport You to Another Time
“When I first saw the property, I felt like I had been transported to a small updated palace in Europe,” says real estate agent Lily Lily Liang about 1533 Via Lopez.
It’s due to the studied grandeur of this villa, which spans approximately 8,610 square feet and is a showcase of luxurious, classic Mediterranean detailing. There are Venetian-plaster walls and arched walkways; imposing pillars and intricate painting and tilework—all set amid a backdrop of the Pacific Ocean, along with a verdant green landscape, towering palm trees and a striking seascape.
The location is the Monte Malaga section of Palos Verdes Estates, an area distinguished by wide, peaceful streets and grand residences with lofty ocean views—due to the high elevation of the area.
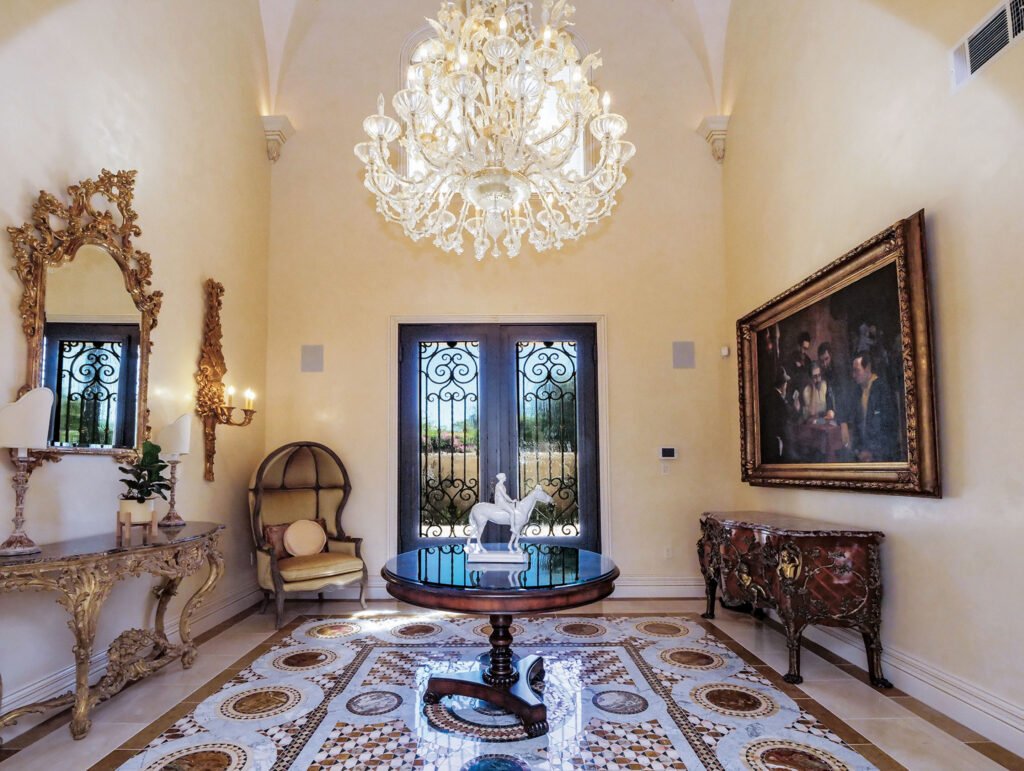
“The neighbors all have similarly sized lots,” describes Lily Liang. “It’s a very unified area.”
This gated and fully fenced home feels like a world of its own; nonetheless, you are less than 10 minutes from creature comforts like cafes and shopping, golf and schools.
Then there’s the lot, approximately 30,000 square feet, or about 0.69 acres, which has been landscaped to let its natural beauty speak for itself. You can play tennis while overlooking the ocean on the full-sized court, or tune up your stroke on the putting green.
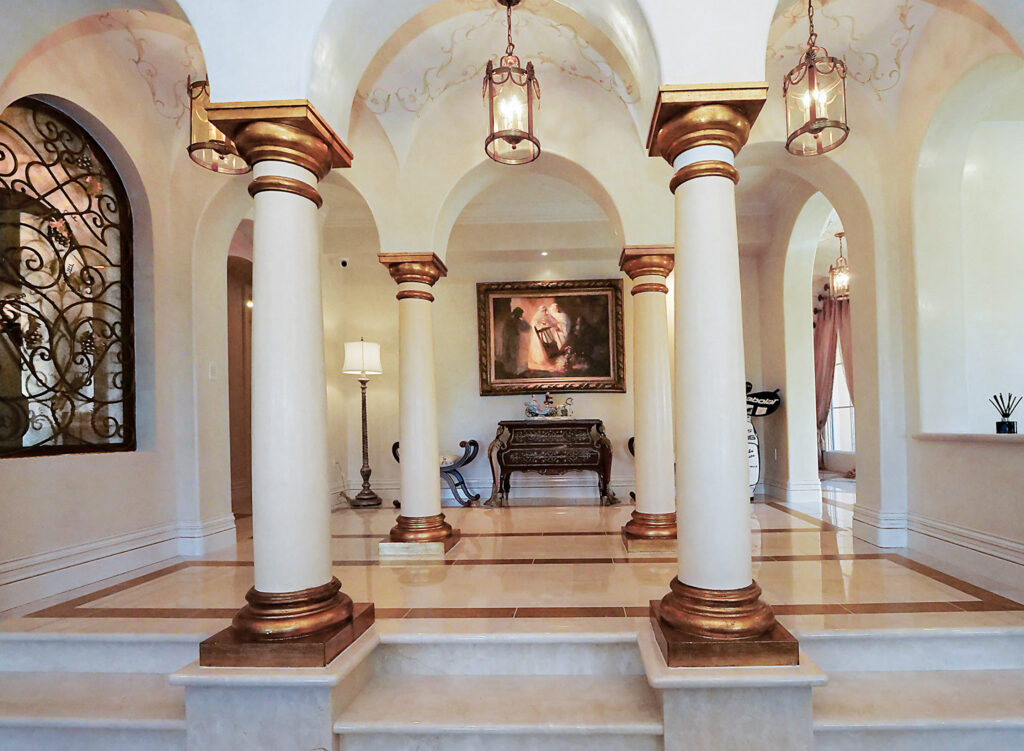
The pool deck is a magnet for sunning and gathering: You can decompress in the warm spa, or invite guests over for a sunny barbecue gathering. The sheer size of the pool deck, along with its majestic blue-water views, make it an ideal canvas for parties, particularly when the rows of arched doorways are open—creating a seamless connection between the outdoors and the main indoor living spaces.
Speaking of, the interior of the bright residence includes 6 bedrooms and 8 bathrooms, was built in 2011, and underwent an extensive renovation approximately 3 years ago.
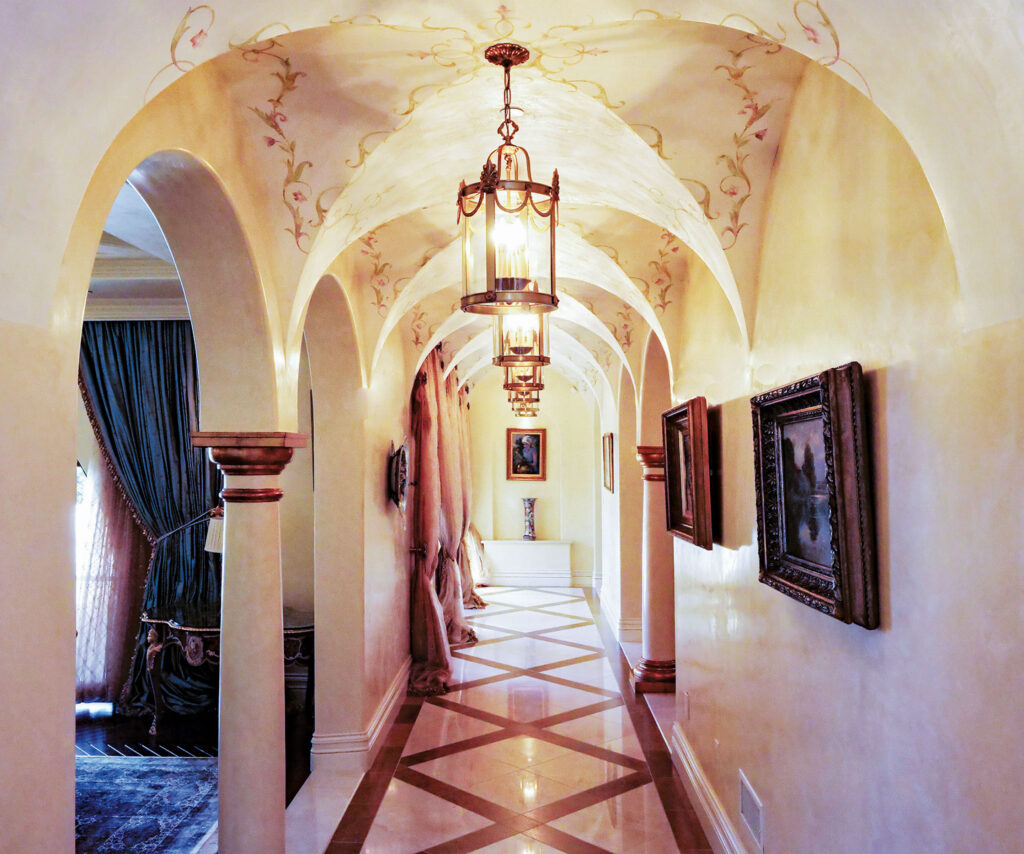
“The homeowners are very particular and detail-oriented,” Lily Liang points out. “Every year they update the house.”
The stately entrance—spanning two stories—is an accurate introduction to 1533 Via Lopez. It’s decked in inlaid marble tilework, with circular patterns of bronze and gold, and has a tiered glass chandelier that draws the eye upwards, to its flowing, curved ceiling and a balcony edged in pillars and wrought iron.
“It’s very graceful and elegant,” Lily Liang says of the atmosphere.
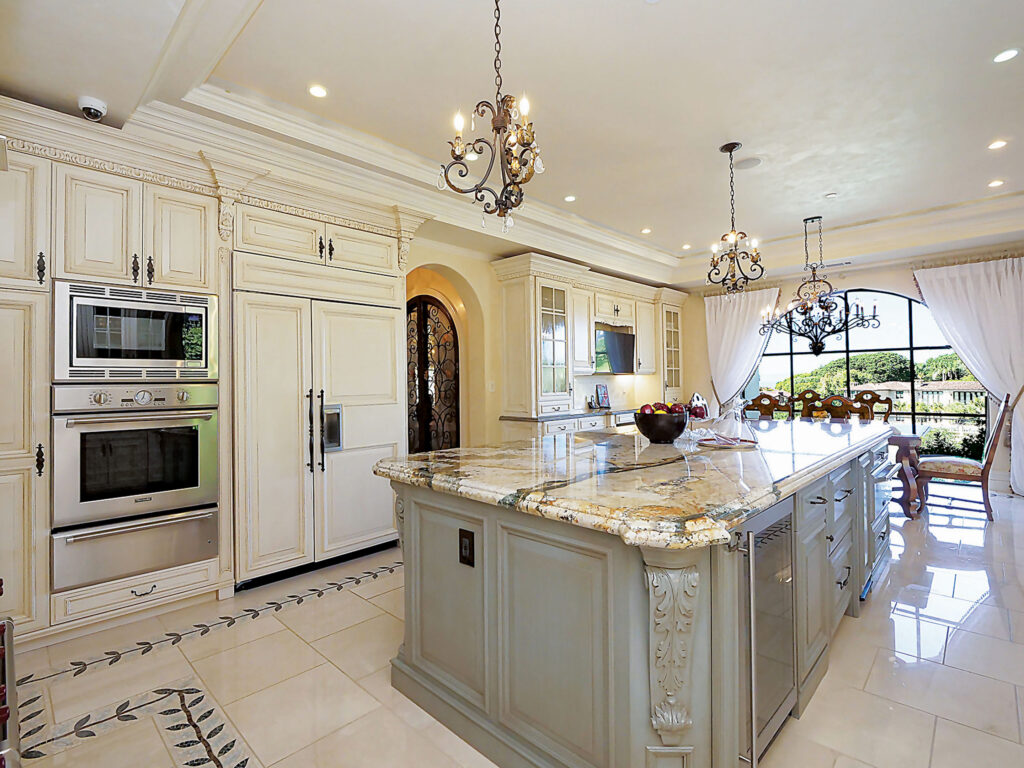
The rest of 1533 Via Lopez is consistently scaled and detailed, from sculpted limestone fireplaces to elaborate crown molding seen along the soaring ceilings. The great room, for instance, is an impressive sunlit space where you can relax on plump silk sofas while gazing out at the ocean or pool through big, half-circle windows.
Note: The property is being offered fully furnished, with the exception of artwork and a select handful of decor; the latter being items of sentimental value to the homeowners.
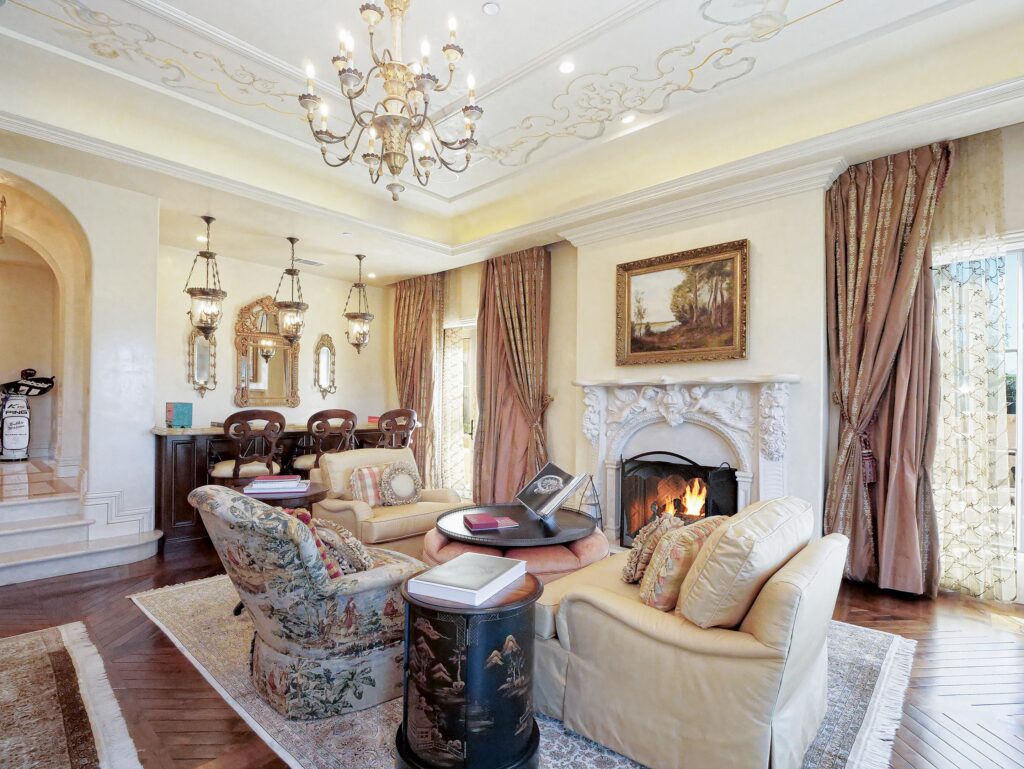
Arched walkways and gold-bordered columns lead the way to more public spaces. Like the regal dining room with a raised tray ceiling where you can host dinner parties under a dreamy fresco of blue skies and puffy clouds. Then there’s a stately recreation room—complete with a bar, butler’s kitchen and a patio—and embellished with a coffered ceiling and rich-hued wood floors set in a herringbone pattern.
And a sprawling family room with distinct zones for watching movies, sitting with a book in front of the flickering fireplace, or gathering with friends at the bar. When it’s time to re-stock 1533 Via Lopez’s two bars, there’s a dedicated wine room where, tucked behind double-arched doors overlayed with iron swirls, you’ll find custom wall racks and storage for hundreds of bottles.
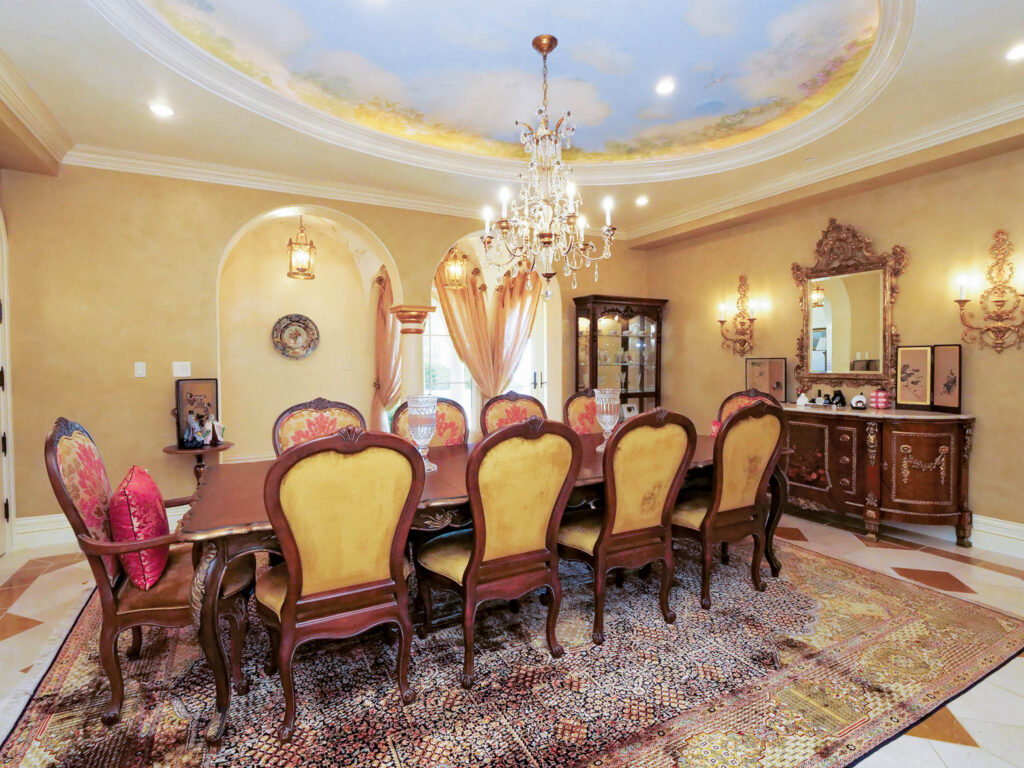
Stroll along the staircases, or take the elevator to the uppermost floor, where you’re greeted by a landing lounge and 4 bedroom suites. There’s another bedroom suite on the main level, ideal for guests; and a 6th bedroom on the lower level, housed in the helper’s quarters, that’s complete with its own laundry and separate entrance.
The primary wing is notable for its impressive size and inspiring blue-ocean views from the bedroom, fireplaced sitting area and majestic walk-out patio. The neighboring office is a practical touch, and the bathroom is princely, glowing with Venetian-glass-crafted lighting, and spanning a massive walk-in bathing area where you can choose—steam shower or soaking tub?
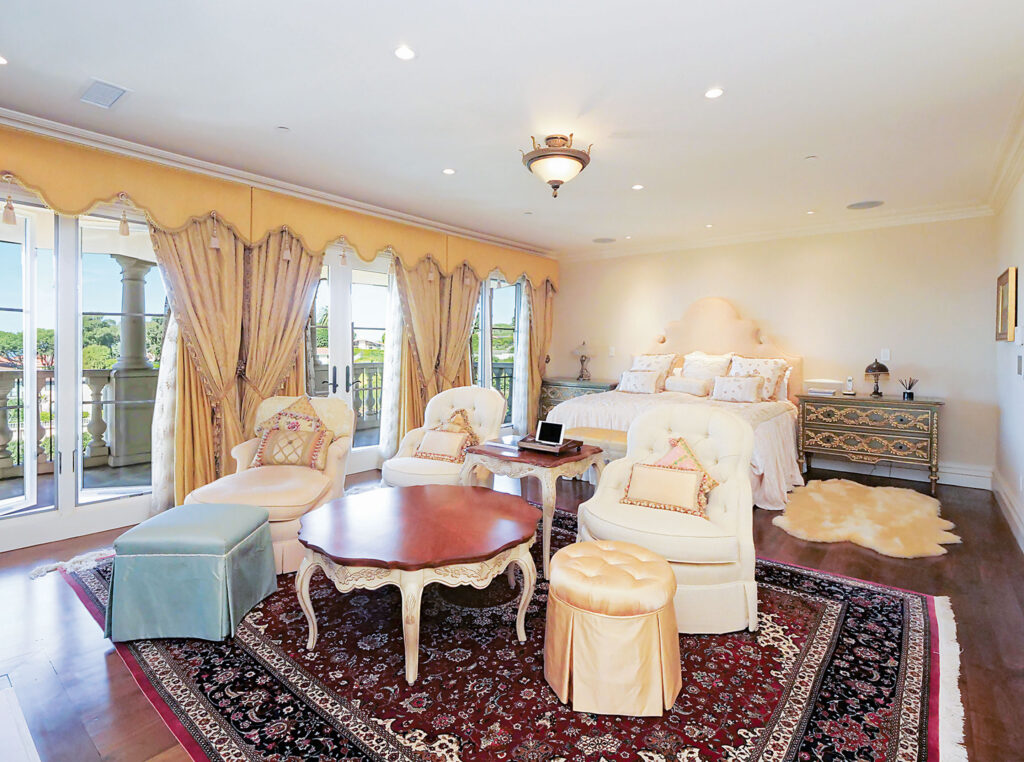
“It’s like a 5-star hotel,” says Lily Liang of the spa-like destination, where afterward you can head to one of the two spacious walk-in closets.
The remaining bedroom suites on this floor all have a fresh-air patio where you can take in the unique natural beauty of your surroundings. They’re all befittingly roomy, too.
“The homeowners have teenagers, so they can invite their friends into their bedroom to talk or watch TV,” points out Lily Liang. “And every bathroom has a Jacuzzi tub and a Toto water closet.”
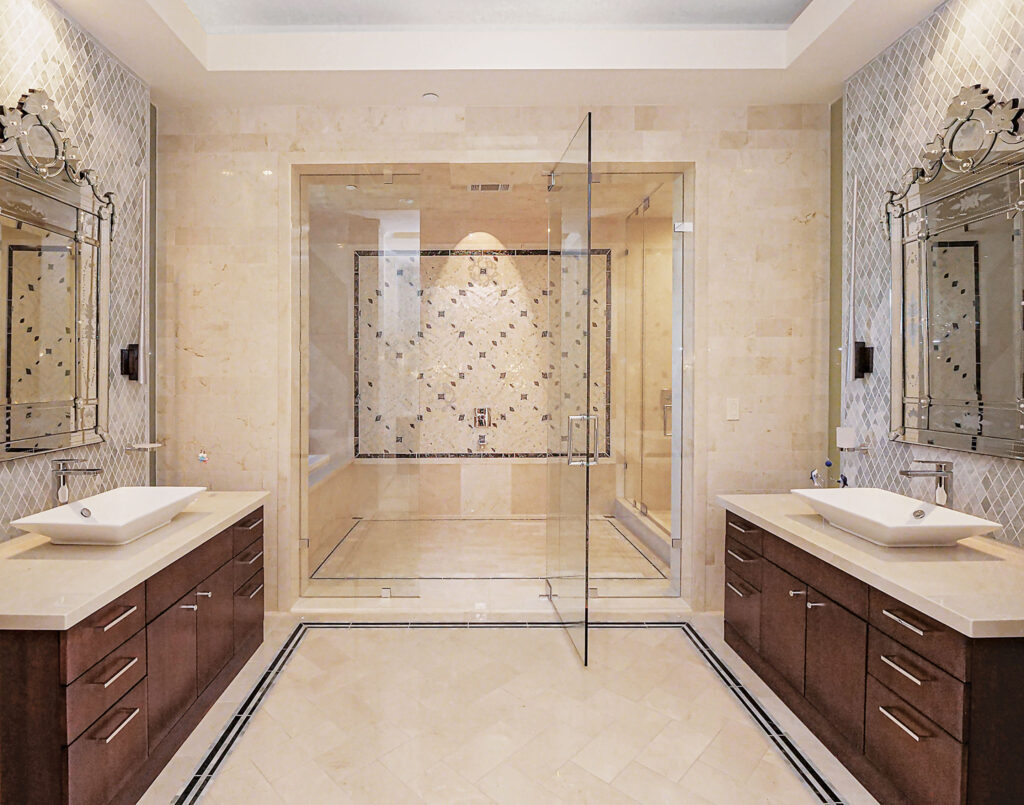
The sunny kitchen is Tuscan-inspired, down to the fruit-basket mosaic inlaid over the gleaming Wolf range, and the central island topped in veiny stone. Step from the neighboring dining area, a perfect space for enjoying everyday meals, and you enter one of the most enchanting spots in the villa—a manicured side yard with a gazebo where you can gaze over the blue ocean or watch the color-streaked sky at sunset. After dark, spread out on the green grass or count the stars in the sky, warmed by the blazing firepit.
It’s the scrupulous details of this residence that make it remarkable, and the unrelenting care in which it’s been crafted and maintained. Paired with its rich natural setting, ranging from lush green grounds and views of the sparkling Pacific Ocean, and the result is a thoroughly elegant, jewel-like retreat.
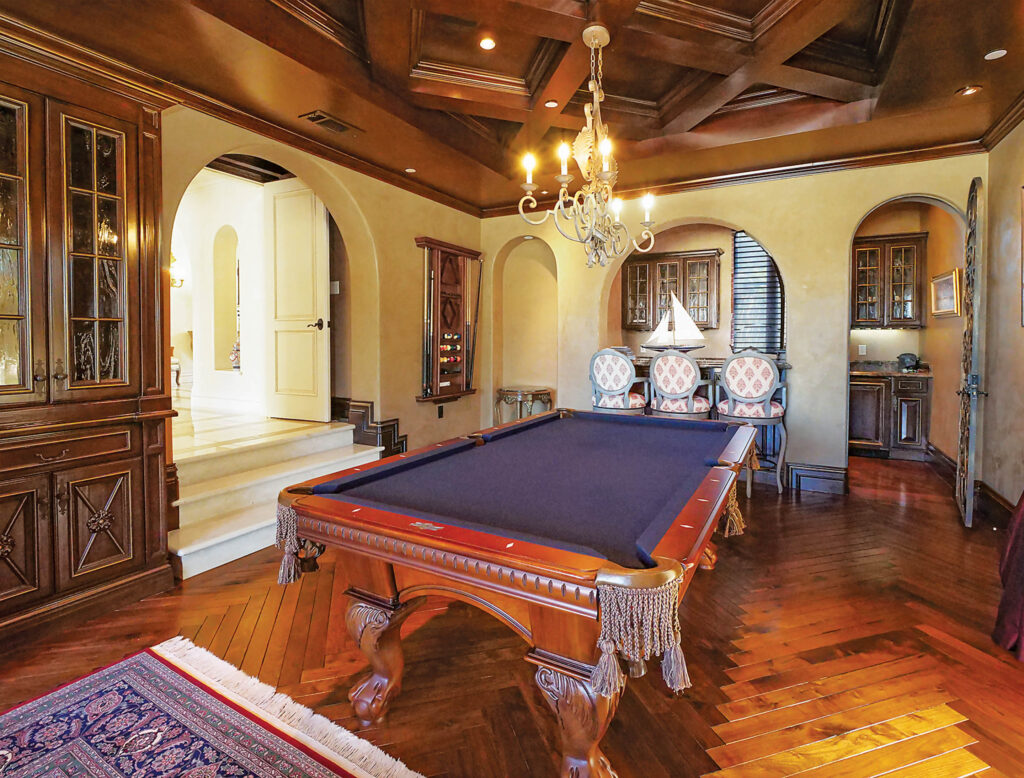
“They have a pride of ownership,” Lily Liang says of the homeowners. “For them, this house has been about creating a dream—and now they are ready to give their dream to someone else.”
Lily Liang | 310.373.3333 | DRE #00837794
Strand Hill | Forbes Global Properties
List Price: $10,990,000
Photography Courtesy of Strand Hill | Forbes Global Properties





