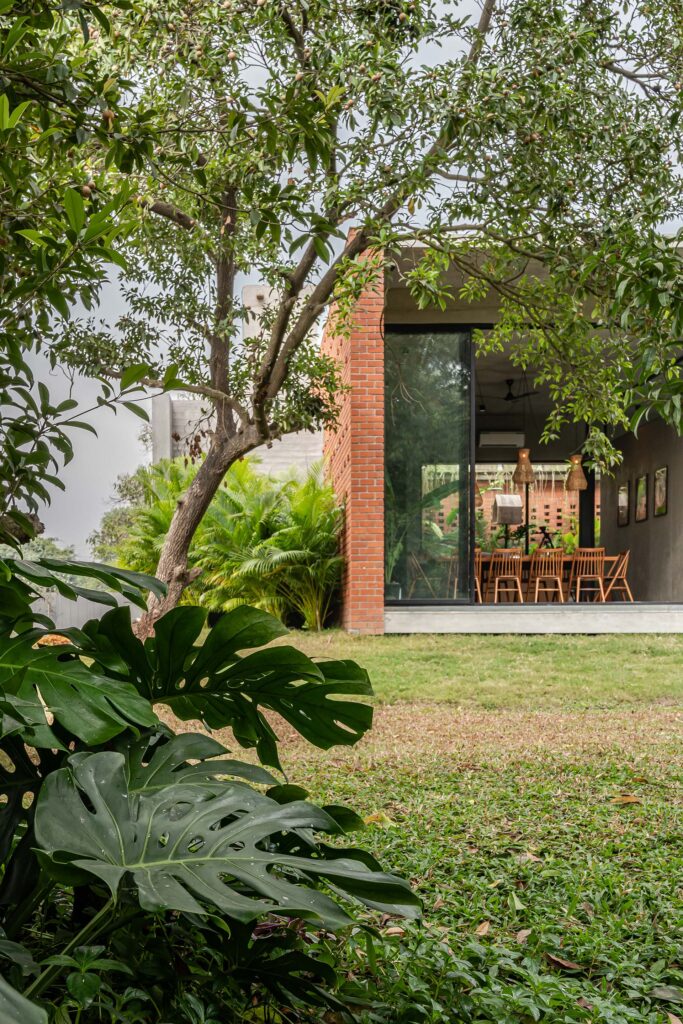
A Rich Tapestry of Ikat-inspired Brickwork and Other Textile Motifs Defines a Contemporary Edifice by The BAD Studio That is Cut From the Same Cloth as Its Rural India Context
Located on the edge of an agrarian settlement, in the vicinity of a river near Surat city—a commercial textile hub in Gujarat, India—Weave House is a concept that its creators, multidisciplinary practice The BAD (Bureau for Architecture and Design) Studio, designed as a harmonious interweaving of the built environment and the landscape.
Threaded with nods to textile design, including the embossed brick and diamond façade meant to replicate the ancient and elaborate craft of Indian ikat, the house unspools in splendid fashion, both in its regional references and in its direct link to the property holder.
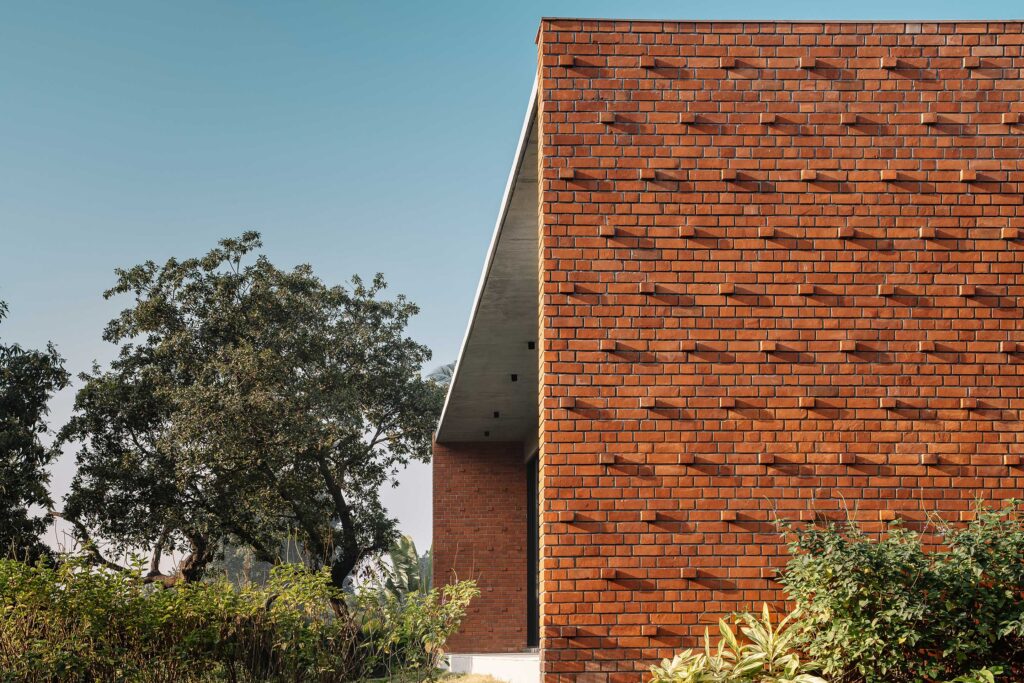
“The owner happens to be a textile merchant by profession and follows extensive meditation in his routine,” The BAD Studio says. “The farm is his weekend getaway from city life.”
Looking to build a home removed from the city where he could immerse himself in nature, “The client had a specific vision of the home that exudes an organic lifestyle, with spaces specifically designed to be meditative and enveloped in verdant greenery.”

A sustainable, high-efficiency structure that “radiates serenity, a Zen-like ambiance, and a persistent flow of energy.”
To achieve this vision, which explores longstanding Indian arts and vernacular elements, BAD looked to the project’s distinctive boomerang-shaped organic farming site to help steer its design, one whose interaction with the landscape is key to understanding the overall work.

“The home is built around the notion of coexisting with nature, allowing for smooth transitions and giving its occupants a tranquil retreat where they may unwind and connect with the outside world,” the studio explains.
“The spaces with this meditative nature are woven through an intricate fabric of green layers and materiality inside out, defining the house truly as an earth’s child.”

In not taking the landscape lightly, BAD elevated the house from the ground level to counteract the potential waterlogging caused by its proximity to the river, although the fluidity of the space emulates the effortlessness of water itself.
Architecturally, Weave House is unambiguously solid, a project of both permanence and place. Inspired by the mainly traditional Indian houses found in its hamlet, the project is at home in this established milieu yet is something of a departure from the area’s predominant constructions.
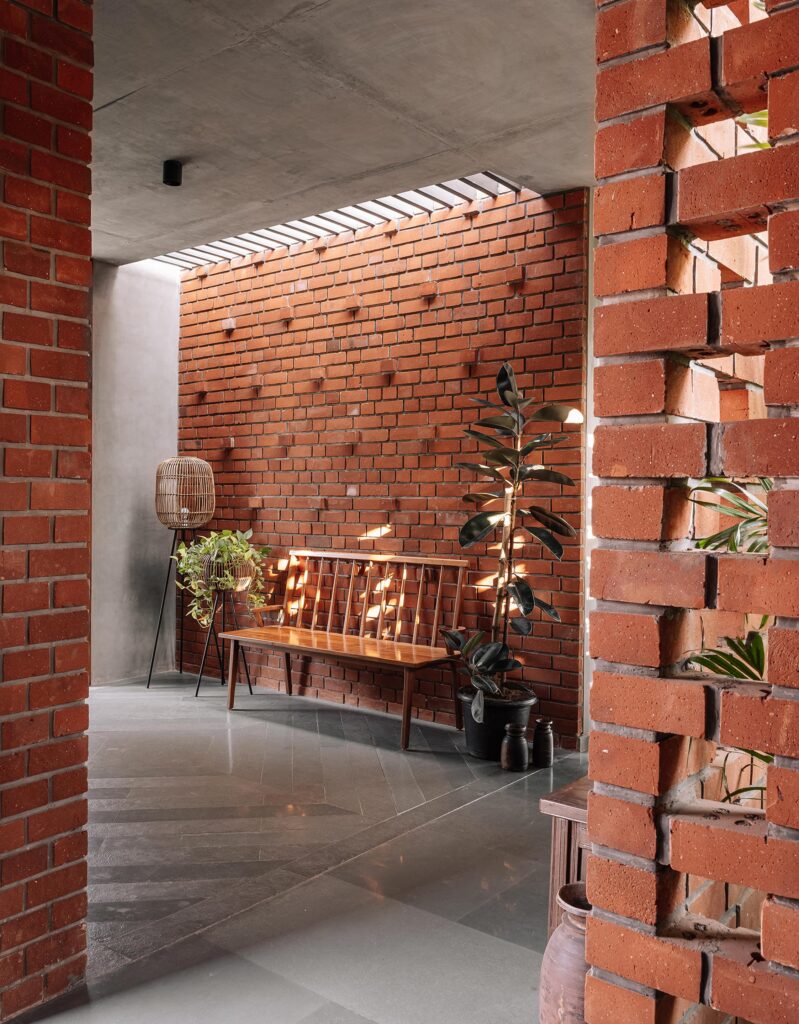
Sleek and contemporary, the home highlights the clean lines, sharp corners and material contrast of the current era, but is rooted in its immediate context in its use of time-honored materials: the brick that “evokes the vibrancy and energy that is true to the character of public spaces,” the studio observes, with neutral grey concrete employed in private zones to “soothe the mind, body, and soul.”
The house takes shape in two rectangular blocks—one oriented toward the secluded front garden, and the other facing the picturesque orchard—and these volumes are separated by a central courtyard. A hallmark of the project is a cascading perforated brick wall that provides privacy and screens the swimming pool while providing an elegant and organic backdrop for profusions of thriving flora.
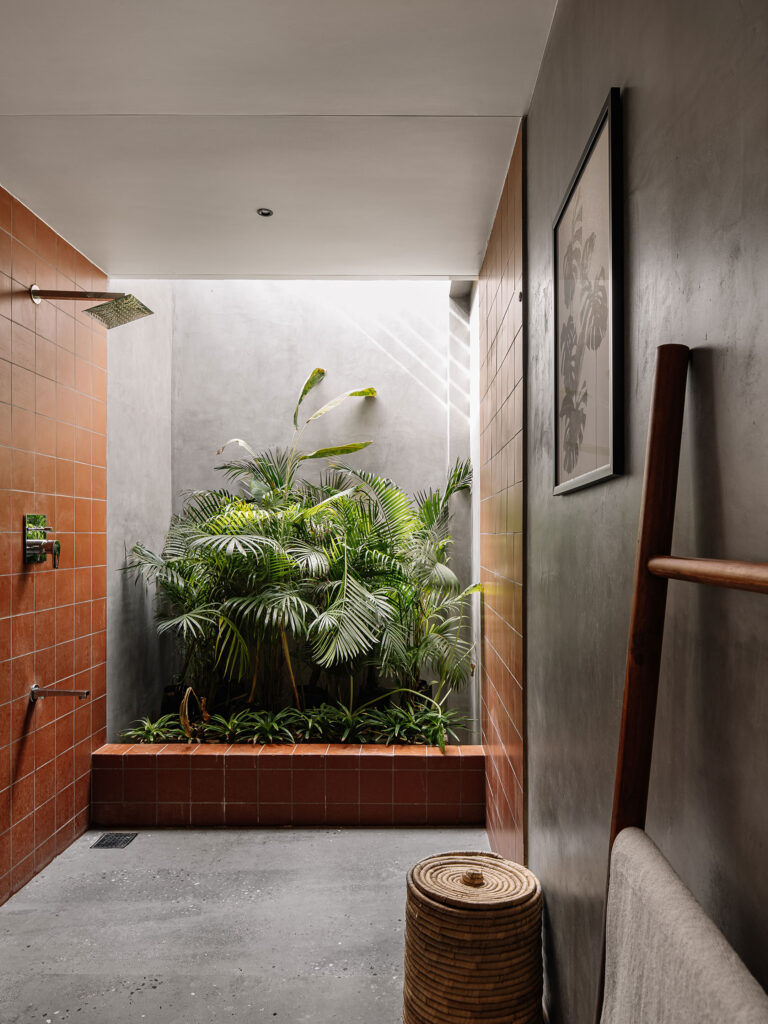
Inside the space, nature takes root as well, not only as a serene visual enjoyed from the public spaces but also in the form of small gardens inside bathrooms that help preserve the home’s indoor-outdoor connection while allowing for diffused daylight to permeate the space.
Elsewhere, ample openings also court natural light and ventilation that alter the dynamics of the interior throughout the day and feeding what the studio describes as its “sense of liveliness.”
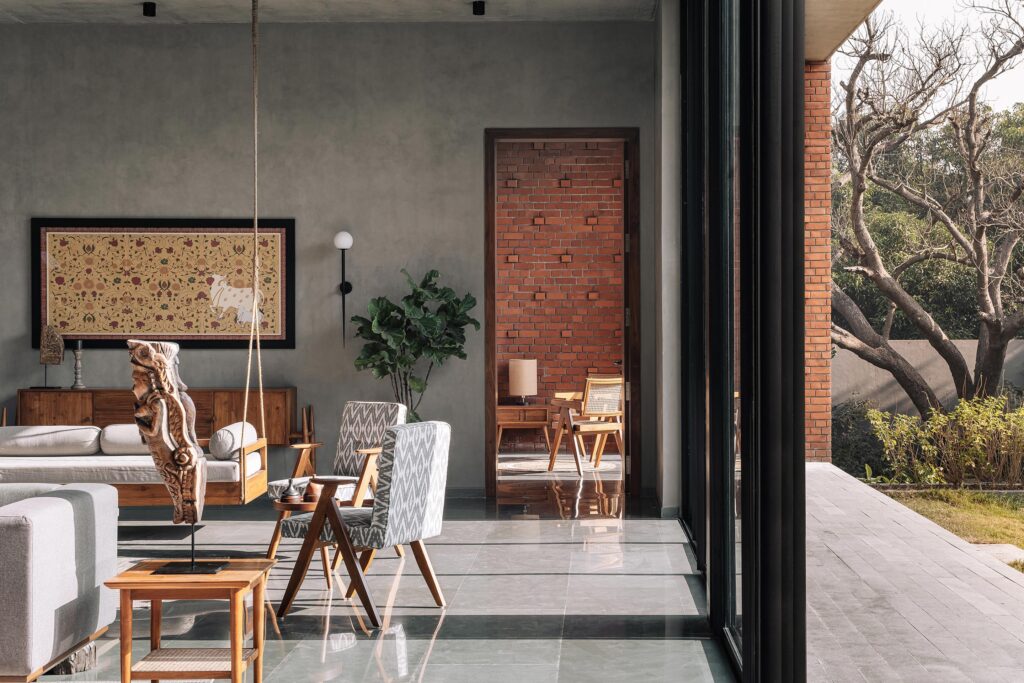
What’s more, all the home’s functional zones are seamlessly connected to gardens, courtyards, and decks, amplifying the authentic and easy alliance between thresholds. Aesthetically, the house highlights the organic and undiluted trait of nature.
“To highlight the craftsmanship and remove extraneous layers of cosmetics,” the studio notes, “each space is thoughtfully designed with minimal and flexible wooden furnishings, set against the raw and natural aesthetics of walls.”
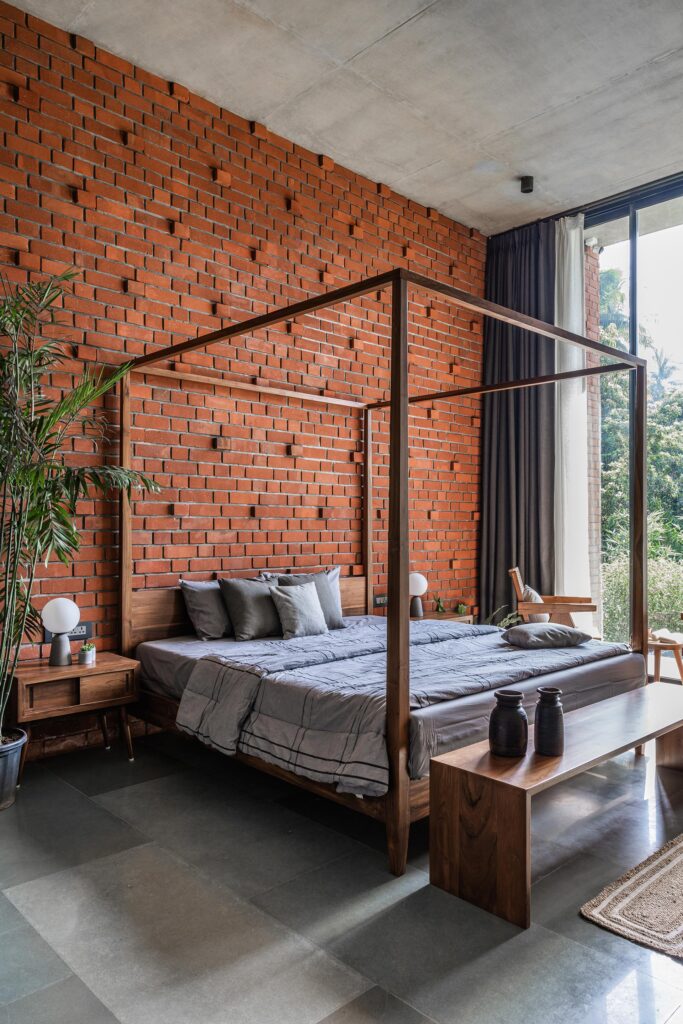
The wood and woven elements lend warmth to the concrete palette, as do the rich-red terracotta tones and vivid green shades that soften the harsher stone. Along with concrete walls that exhibit “a subtle interweaving of threads akin to those found in fabrics,” as characterized by BAD, beautifully finished floors help differentiate the home’s interior spaces.
“At the entrance, there’s a mix of polished and leather-washed grey limestone arranged in a diamond pattern and as you move on, all public and private spaces are in polished limestone.” Deck spaces, meanwhile, emphasize an inlaid staggered bone pattern.
But then, every gesture in Weave House, whether architectural or aesthetic, speaks to a larger pattern wherein everything has been meticulously organized and detailed. The result of this ordering is residential design with repetition, but not imitation—a truly singular motif.
The BAD Studio | thebadstudio.com
Photos: Noaidwin Sttudio | The Fishy Project







