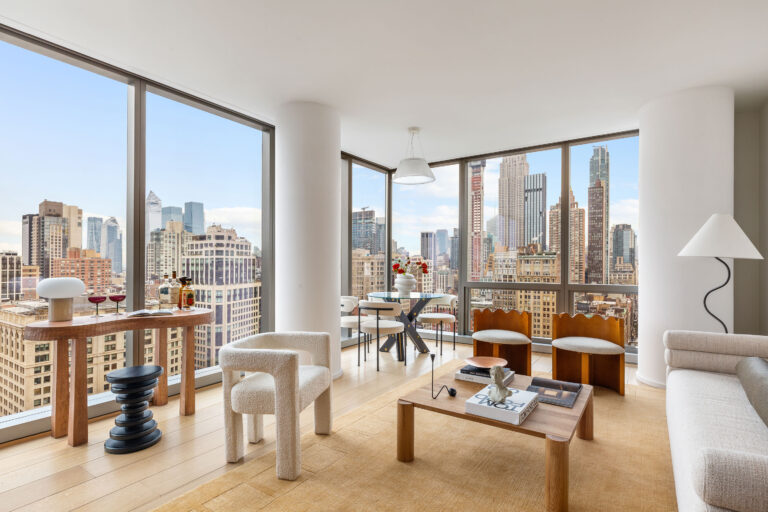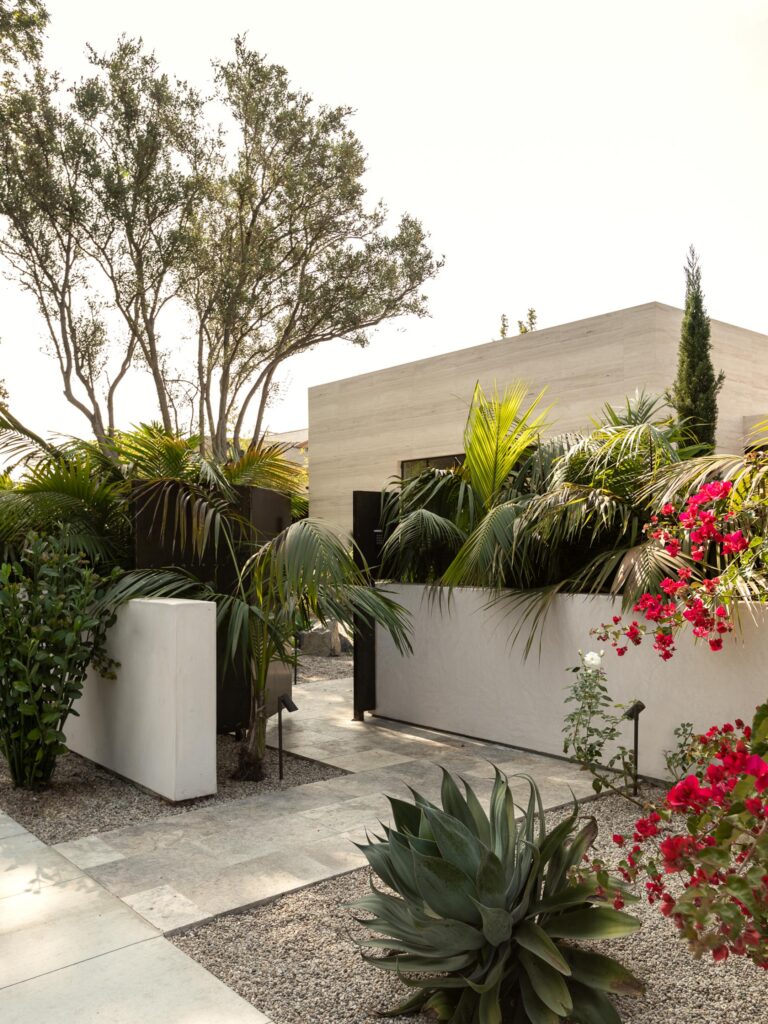
Los Angeles Architecture and Interior Design Studio Electric Bowery Crafts a Venice Beach Abode That Expresses the Artistic Interests of Its Owners
Venice Beach draws much of its vibrant character from the creatives who flock to its exuberant and frequently eclectic flame. Now in a kind of late-stage bohemia, the enclave’s artistic adventurism has nonetheless influenced its diverse architecture—an interesting mix including 20th-century Craftsman bungalows, Mediterranean Revivals, industrial beach abodes, and more.
Into these dynamic constructive waters wades the Victoria Residence, a linear work of residential architecture by Los Angeles design studio Electric Bowery, led by co-founders and principals Cayley Lambur and Lucia Bartholomew.
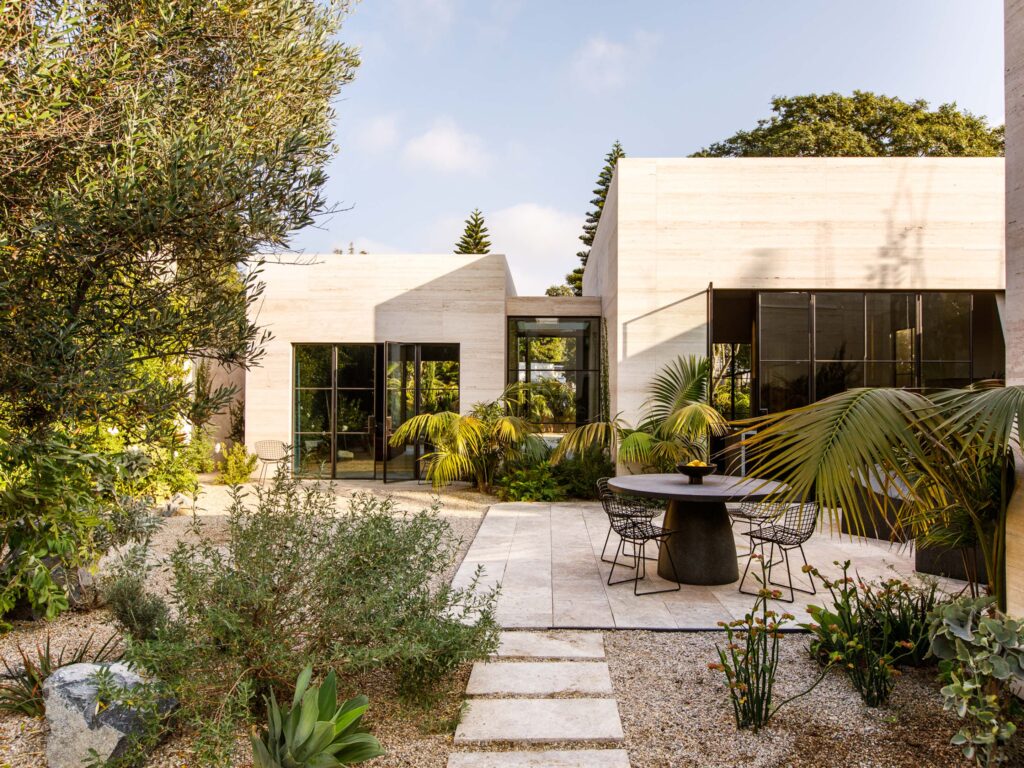
A creative retreat within a high-energy urban context, the project—a contemporary take on a hacienda-style home—is stunningly assembled with the moody tones and quiet composure of a modern Still Life.
“Electric Bowery designed the Victoria Residence for a creative couple who share deep roots in the arts and were looking to create an inspired compound of their own,” the studio says of the project, which Lambur and Bartholomew worked on with Project Manager Taylor Manley as well as landscape designer Terremoto and builder Gaia Construction. “When the site was selected within the busy neighborhood, we designed the property with an inward focus, surrounding a courtyard, where the home’s interior and exterior spaces merge.”
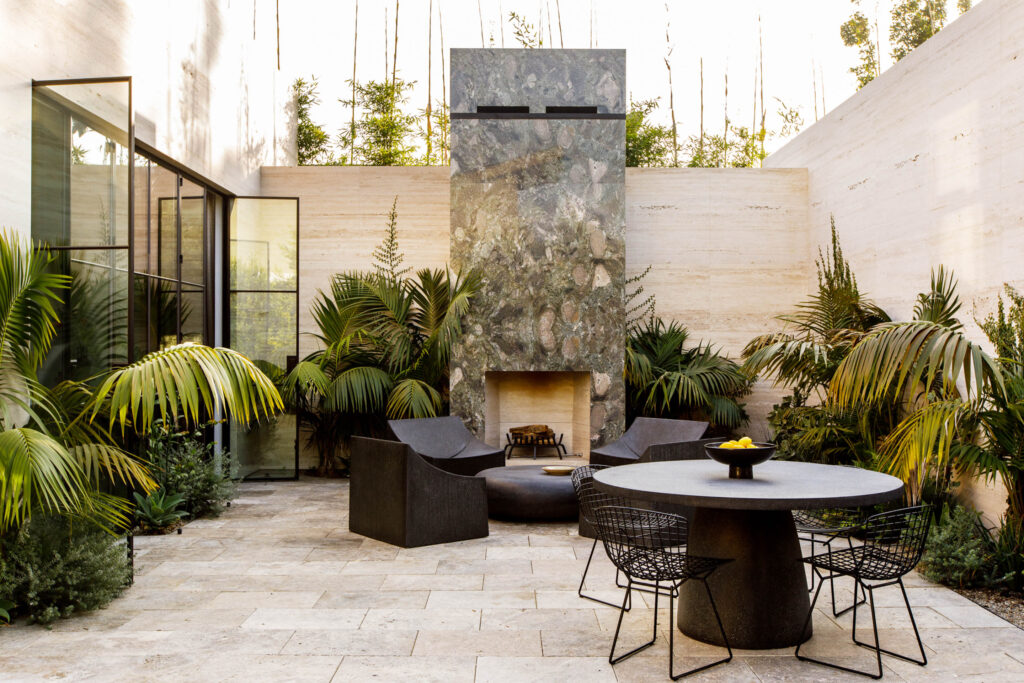
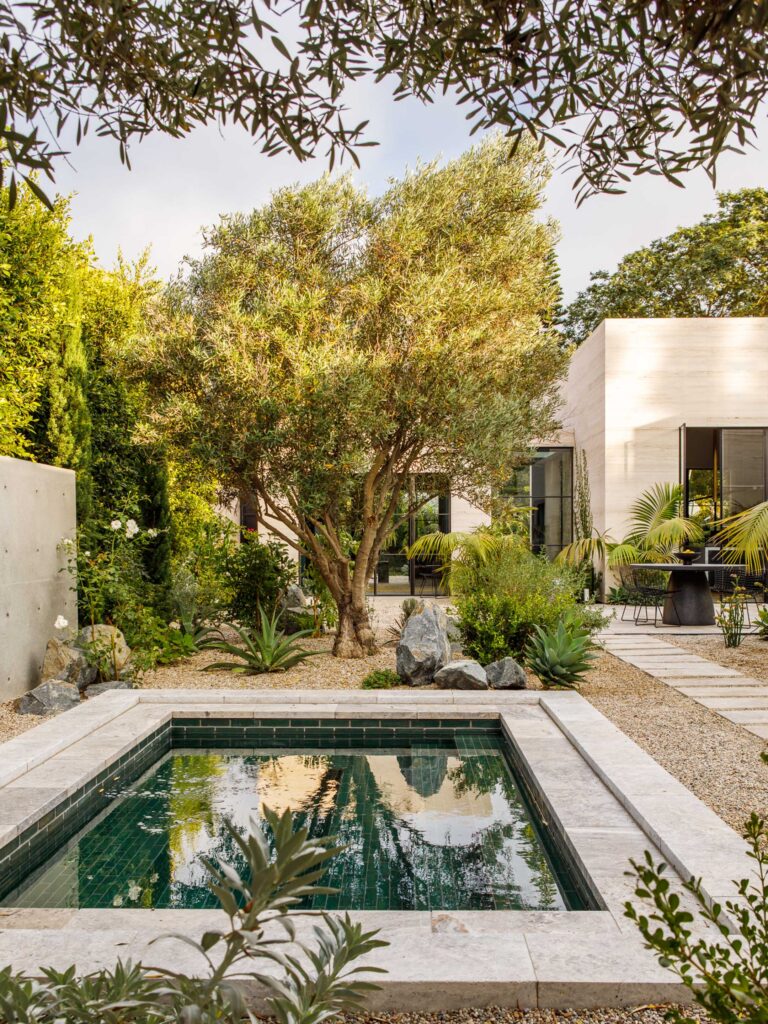
Located behind crisp stucco walls, the residence unfolds in clean-lined, sharp-cornered volumes that open magnanimously to Terremoto’s attractively imagined landscape of native plantings, gravel paths, a sleek natural-stone fireplace and an exotic, green-toned water feature that might easily be mistaken for a reflecting pond but also doubles as a hot tub while complementing great flourishes of nature.
Responding to the natural elements of the site, the residence makes an effortless transition from exterior to interior domains, aided by limestone and travertine walls, muted hues, touches of timber and custom steel glass windows and doors used to frame views of the landscape just beyond. In response to the clients’ wellness-focused lifestyle, Electric Bowery also planned for a yoga room, outdoor shower, and cold plunge.
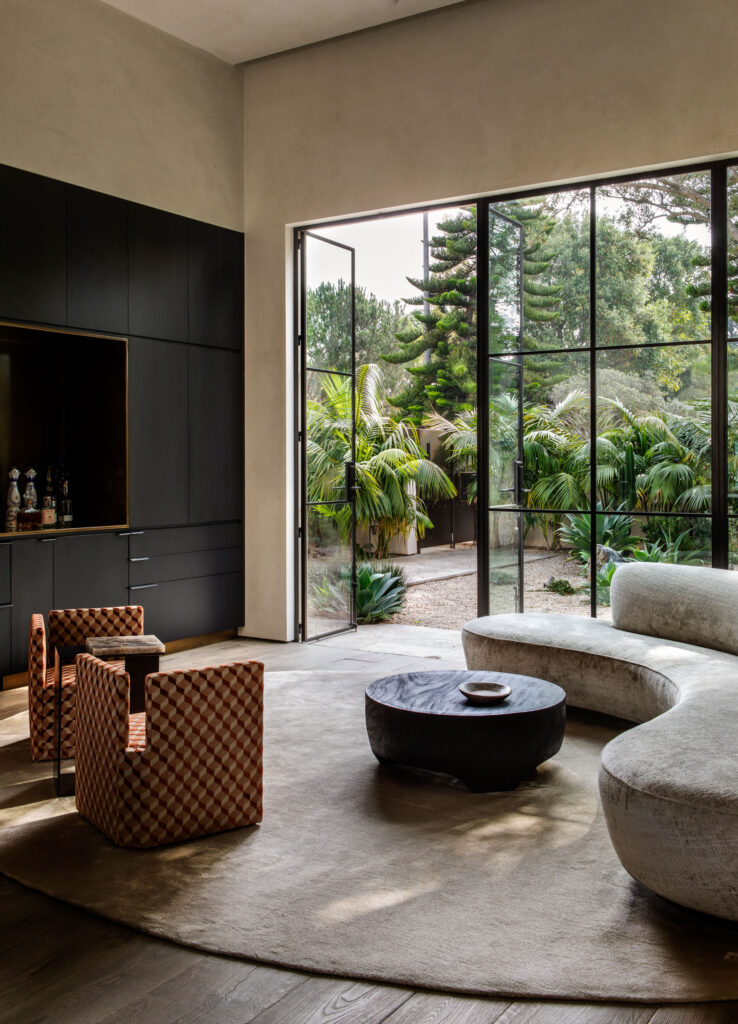
“The oversized Venice lot provided the flexibility to design the home with a unique program,” the studio explains, “including accessory spaces for art, yoga, and meditation without sacrificing ample exterior living space.”
The house’s orientation “inward” supports its easy and ongoing dialogue between the architecture and nature. In composing the elements of the house, “We were very conscientious of framing the views out to the landscape,” says the studio, further noting, for example, that upon entering the home, the view to the courtyard is revealed via a full-height glass wall within the entry vestibule, where gravel extends indoors from the courtyard, blurring the division between indoors and out.
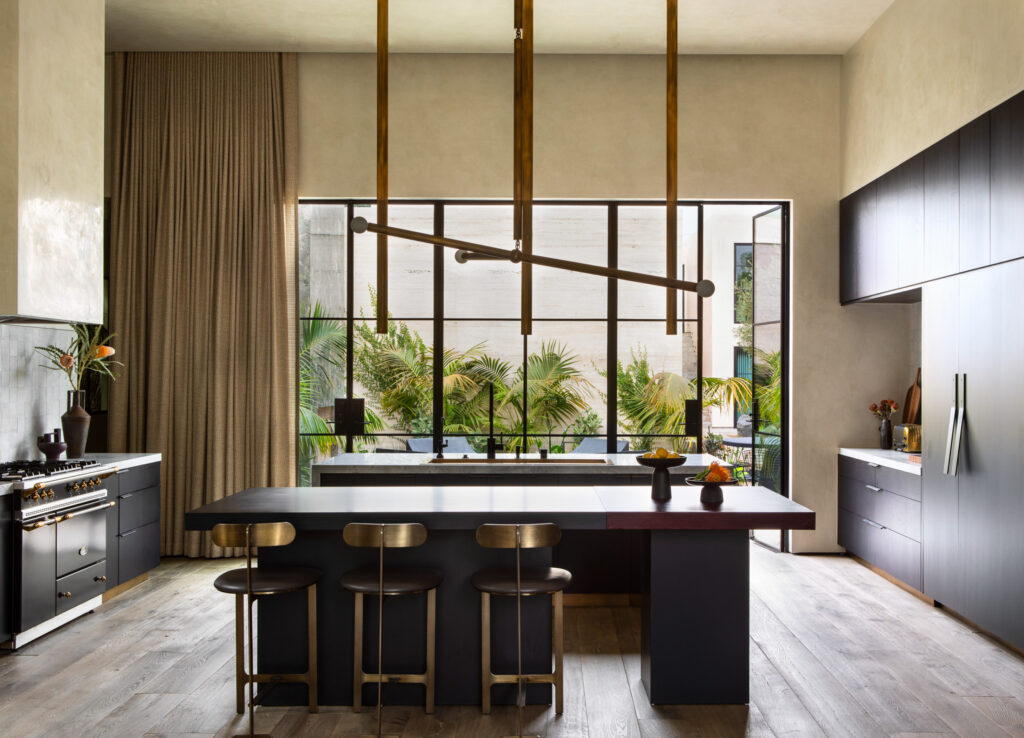
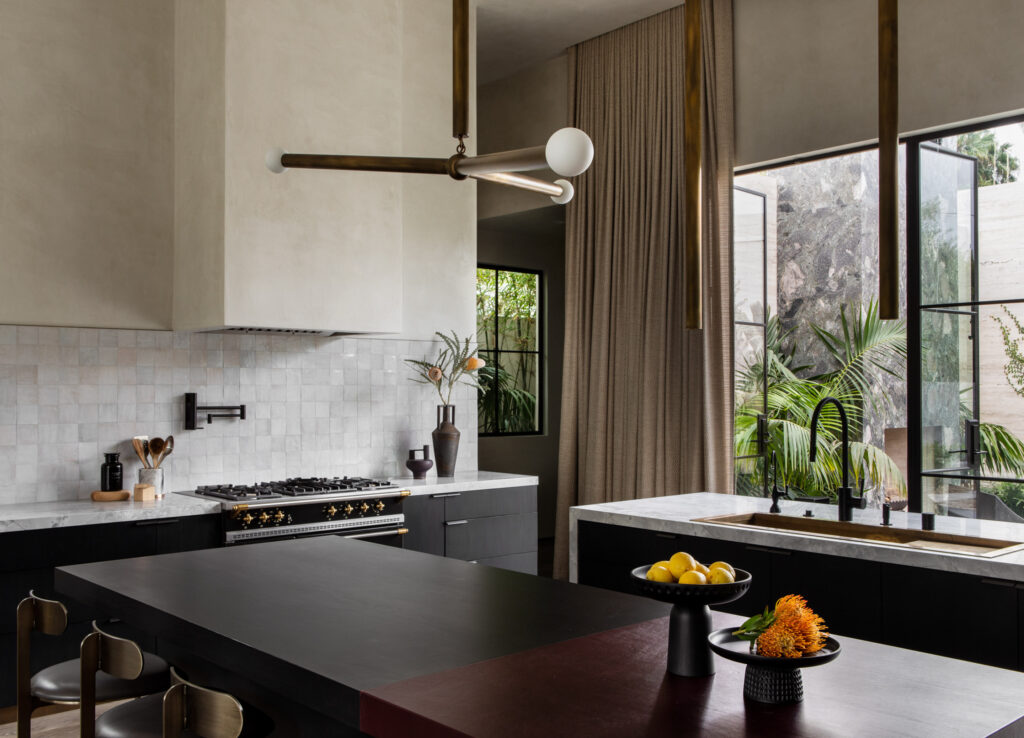
“This vestibule serves as a bridge between the media room and the great room where soaring ceilings create the interior hub of the project, with the kitchen and living spaces both spilling out into the gardens beyond.” The art-filled corridor, meanwhile, “connects to the primary suite, where both the bedroom and bathroom frame are filled with light highlighting warm plaster tones.”
Material is central to the project. Guided by the clients’ enthusiasm for the principles of Wabi-Sabi, the Japanese philosophy in which perfection is found in imperfection, Electric Bowery introduced elements with understated yet visible variations.
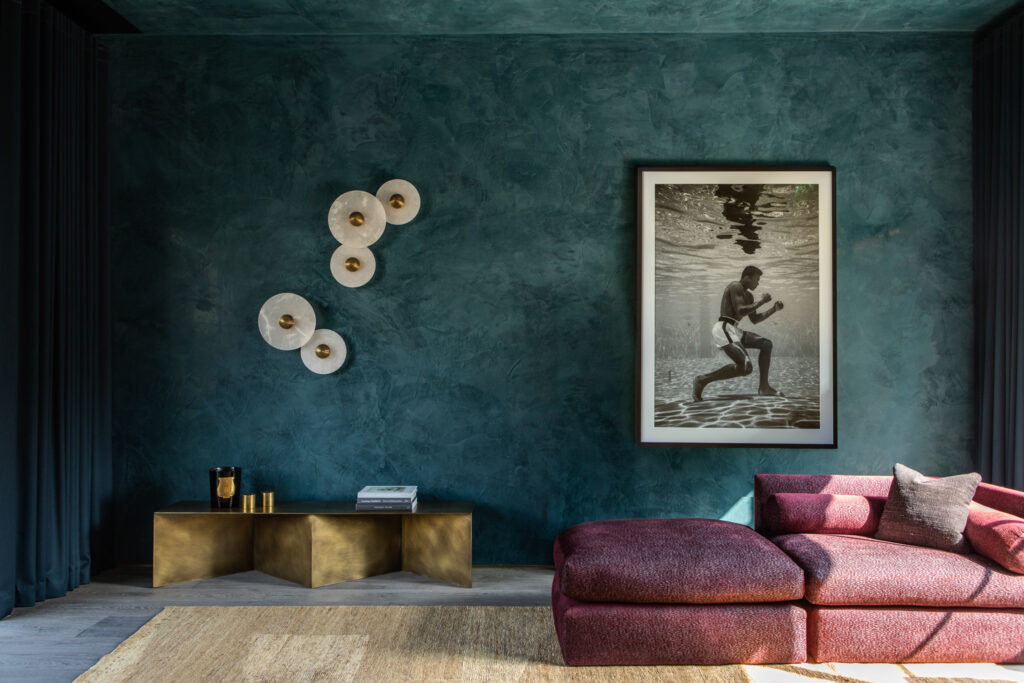
As the studio puts it, “The overall palette”—one highlighting custom millwork of bleached oak and an ebony finish with subtle indigo tones, paired with a classic consideration of hardware and lighting fixtures—”is designed to feel as though every material is handcrafted of earthen, natural elements.”
The most obvious of these components is the exterior travertine walls that help knit together indoor and outdoor spaces while creating a warm, textured backdrop for the landscape.
That landscape is the definition of urban oasis—lush, tranquil, and cool with a robust representation of plant life, including two large olive trees and one exceptionally large Jacaranda. In one largely aesthetic reading of the space, it is a quintessential tip of the hat to the Southern California indoor-outdoor ideal (those immaculate paths, that strapping stone, the bursts of emerald-green growth expressing such a wistful, laissez-faire feel).
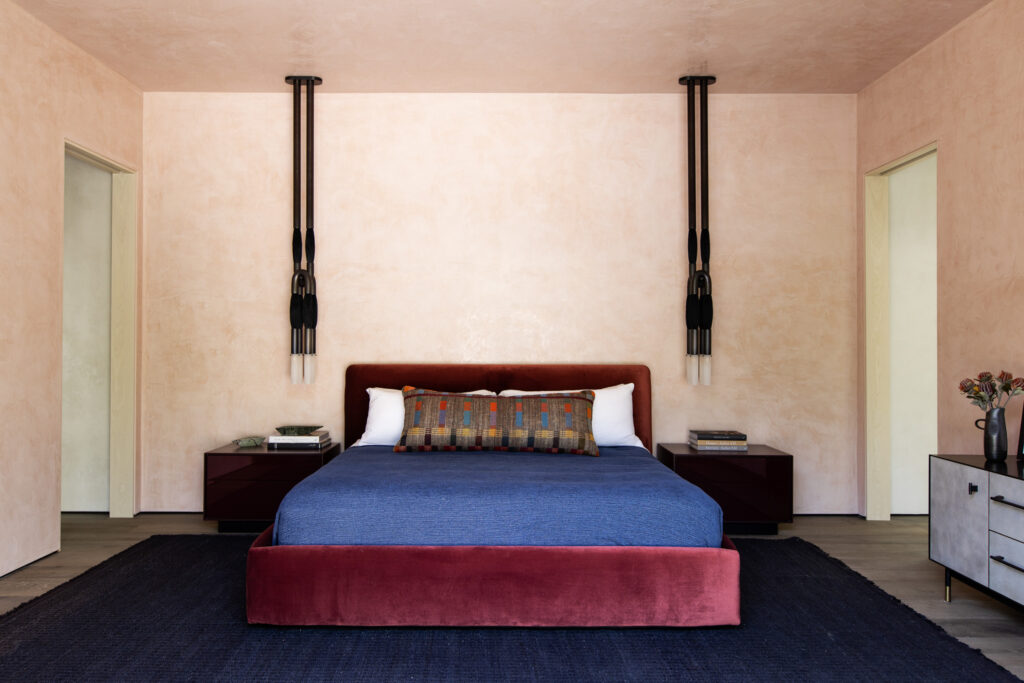
In a purely architectural reading, though, it is a series of carefully calculated design decisions taken to make the Venice Beach abode as graceful and unblemished as possible. That’s work.
But the beauty of the building is that “work” is the last thing one sees—one does not even think to look for it in a house that is in such clear and elegant rapport with its surround. And yet, as seamless and flowing as the Victoria Residence might appear, it could not be a more deliberate piece of architecture for the designers who endeavored to create “a home that is crafted and composed artfully, as a backdrop for the client’s own artistic pursuits.”
To that end, it is a bit of a masterpiece.
Electric Bowery | electricbowery.com
Photos: Laure Joliet



