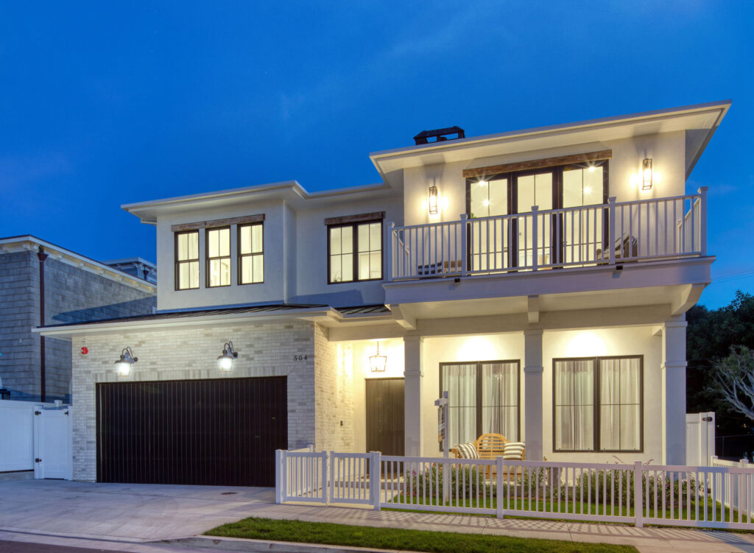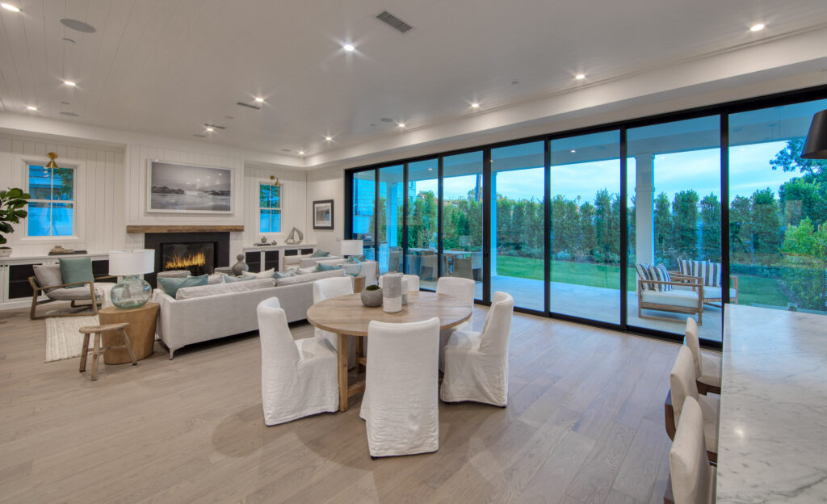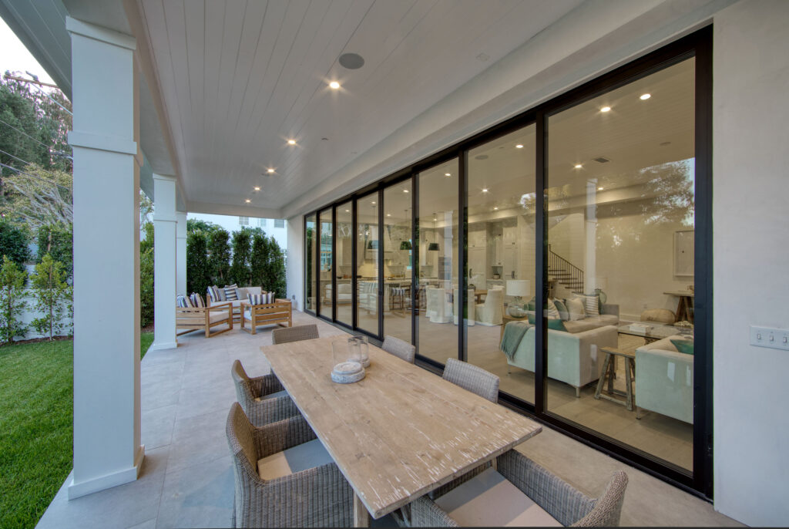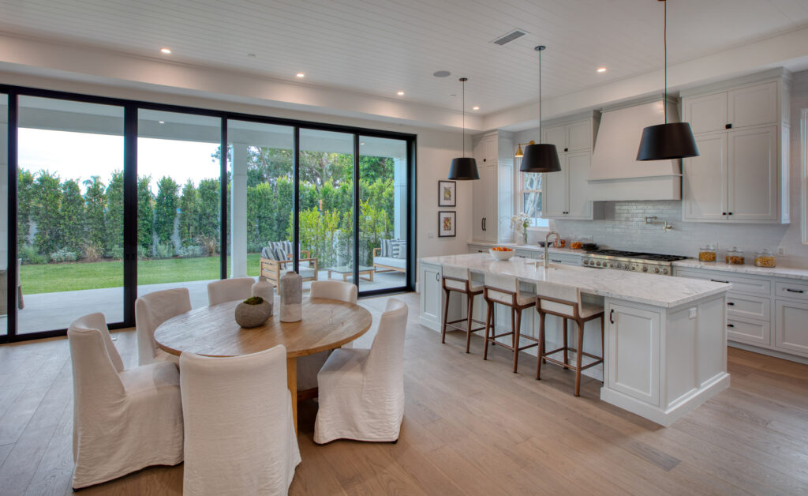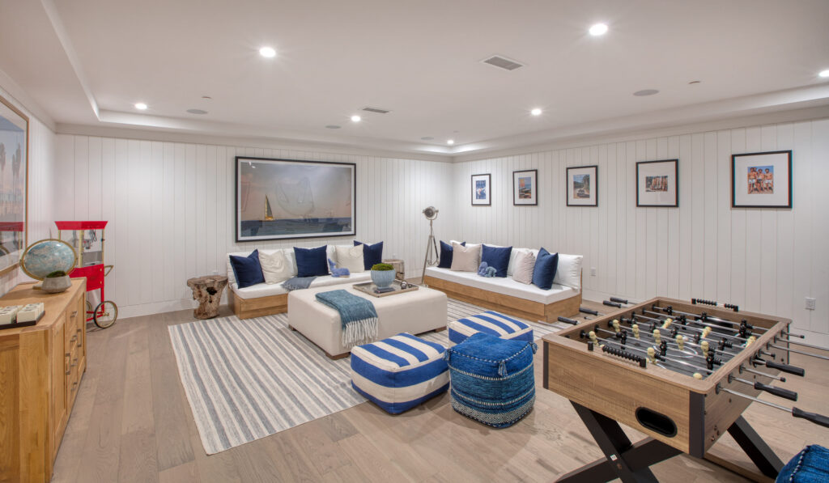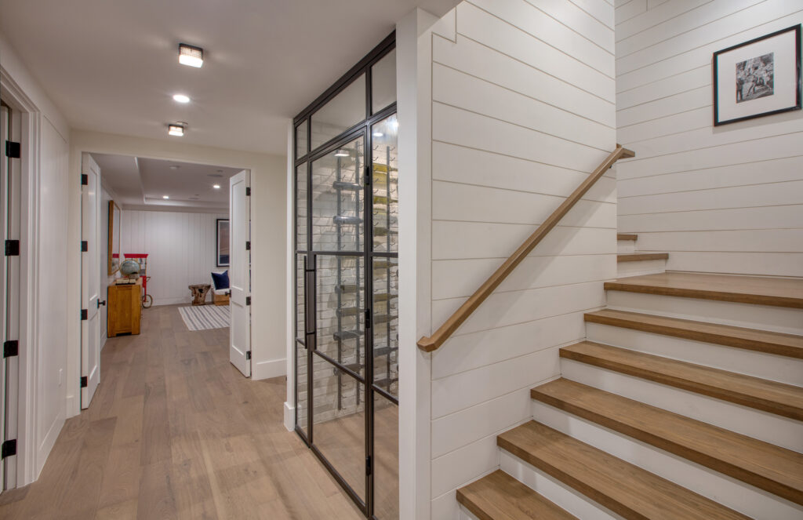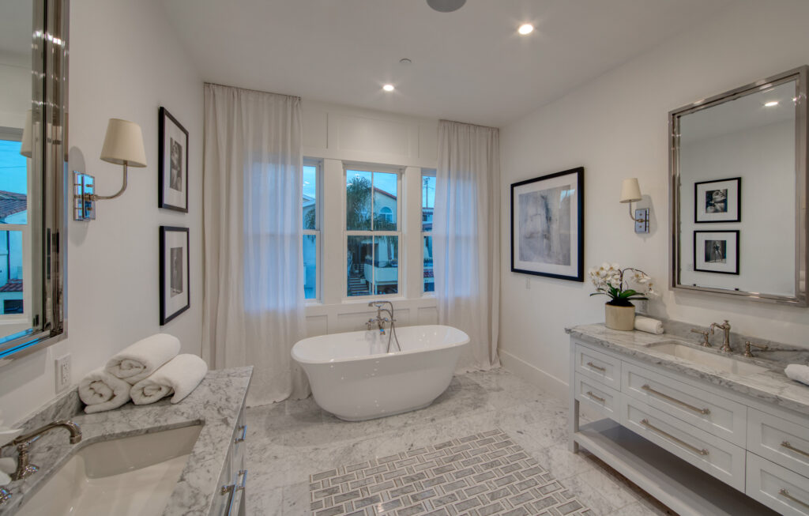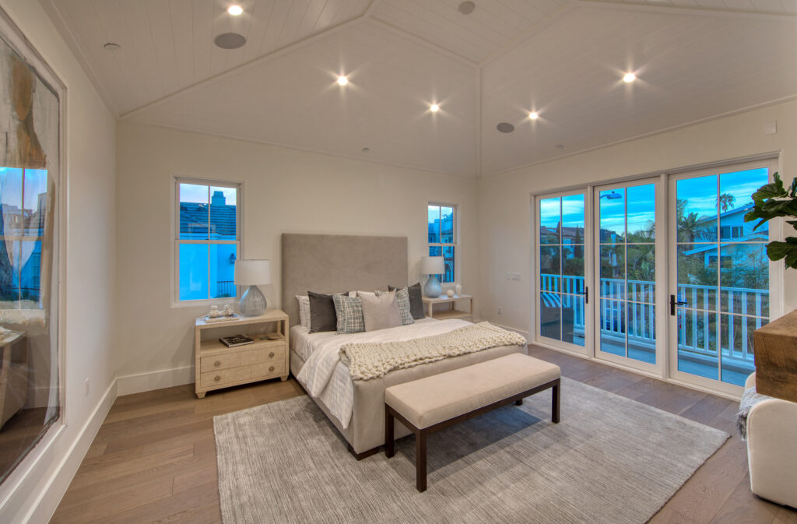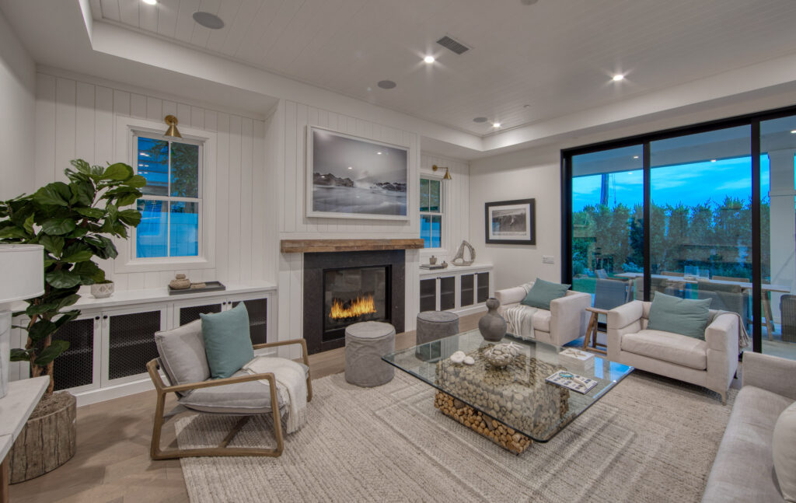An Expansive Sand Section Home Utilizes Transitional Architecture to Create a Welcoming Family Home for the Ages
Such is the case with the elegant new five-bedroom home, pleasantly oversize and located on a picture-perfect street in the Sand Section, less than 5 minutes on foot to the beach. This property, designed by architect Doug Leach, with interiors by Waterleaf Interiors, exemplifies transitional architecture and its growing appeal.
Along with a clean-cut contemporary exterior with dramatic black accents, and low-pitched metal roofs with crisp eaves are materials that pull from its mixed roots. There’s crisp white stucco contrasting against classic board-and-batten; a soft-hue medley of traditional brick; and rough-hewn wood beams above the windows and balcony.
An expert synthesis of Contemporary Coastal, Beach Plantation and Farmhouse continues throughout the home, which is filled with open spaces and clean lines, and spans about 5,400 square feet in total.
“It’s a Hill Section type home in the Sand Section,” says real estate agent Giovanni Altamura of the Altamura Real Estate Group, referring to the estate-style homes that are common in that part of Manhattan Beach.
A larger than usual lot accounts for the home’s size. A typical Sand Section property is 30-by-90 square feet, yielding approximately 2,700 square feet.
The property’s roomy feel is further enhanced by its surroundings, bordered as it is by a green walking path on one side, and the spacious grounds of an elementary school on the other. Inside there are three levels, one of which is below ground but fully decked with a bedroom suite, a wine room and a flex room that can morph from a cozy recreation zone to a movie theater.
“This lot is 54 by 100, so it’s a 5,400 square foot lot. It’s almost double.”
Giovanni Altamura
Architect Doug Leach aimed for a “compact and efficient floorplan” where he optimized the home’s generous dimensions with 12-foot ceilings on the first floor (“very unique” in the Sand Section, he points out) and 10-foot ceilings on the second floor. Doors and windows are plentiful, appropriately scaled to match the scale of the home and smartly placed to let in the ample supply of blue-sky sunlight that blesses homes this near the Pacific Ocean.
“The volume is something you can’t match in the city,” offers Giovanni Altamura.
Building on these elements is the deft hand and thoughtful palette of the home’s interior designer: “My whole inspiration was a warm contemporary farmhouse,” says Suzanne Ascher of Waterleaf Interiors.
In such a family-friendly home, one looks to a central gathering space where children will play and everyone can gather to dine or watch television. This space is a sunlit great room that includes a fireplaced living room and an elegant kitchen—an area links to a roomy covered veranda and tidy green yard by way of La Cantina glass doors.
“Because of the size of the house and its very family-friendly location I wanted it to feel very solid and durable and timeless.”
Suzanne Ascher
“If a room is sharing purposes with another room,” Ascher notes, “you have to be very thoughtful of how much attention you draw to any one element.”
To that end, the kitchen has been designed in all white, with fine details that include countertops and an island of white marble (Calacatta Pennsylvania Statuario, specifically). There’s a gleaming brick backsplash that, like the wood lintels, corresponds to materials used on the home’s exterior.
“The kitchen needs to feel like it works with this whole space without trying to steal all the attention,” she explains.
There are hearty wood floors and a judicious use of white shiplap on select walls and ceilings that warm up the grand space. Above each fireplace, surrounded in moody Petit Granit, there is a lintel (a beam placed across the opening of a window, fireplace and the like) made of reclaimed wood— just one way that Ascher’s created stylistic unity between the home’s exterior and interior.
“I didn’t want it to feel dainty because everything is so big in the house,” she says of her choice of material.
Upstairs, four of the home’s five bedrooms are all gifted with wide-plank floors that play nicely against white walls and large windows to let in maximum amounts of sunlight. A showstopper is the master bathroom, a gilded space where floors are a glamorous mix of white and gray marble, hand-assembled in a basket-weave design, and countertops are topped with Carrara marble, grey veined and gleaming. (“There’s nothing more timeless than Carrara,” muses Ascher.) There’s a walk-in shower and a white soaking tub situated against a trio of sunlit picture windows—in all, a space meant for luxuriating. “If someone is living in this home with a large family, they need to have that retreat area,” the designer sagely acknowledges.
In the quest to sync lifestyle and location with architecture, this property stands out by merging together some of the most inviting elements of Beach Cities’ home design.
“We thought about the finished product,” remarks Vincenzo Altamura, “and our goal was something super unique for someone with a big family that wanted to be close to the beach.”
From its generous size and comfortable floorplan to its atmosphere of welcoming, sunlit elegance, it appears that its makers have succeeded in grand style.
California Faucets, Cle Tile, Domingue, Floyd, Hem, Reform and Rejuvenation are some of the brands whose products adorn the house that is available for rent. Designed as a “fully shoppable residence”—every piece inside can be purchased—the intimate bungalow that was originally built in 1978 is spread over 1,900 square feet and comprises three bedrooms, two bathrooms and open living areas with a kitchen, dining room, living room and library, as well as an attached one-bedroom apartment.
Giovanni Altamura and Vincenzo Altamura
of The Altamura Real Estate Group
List Price $6,499,000
Photographs By Paul Jonason
