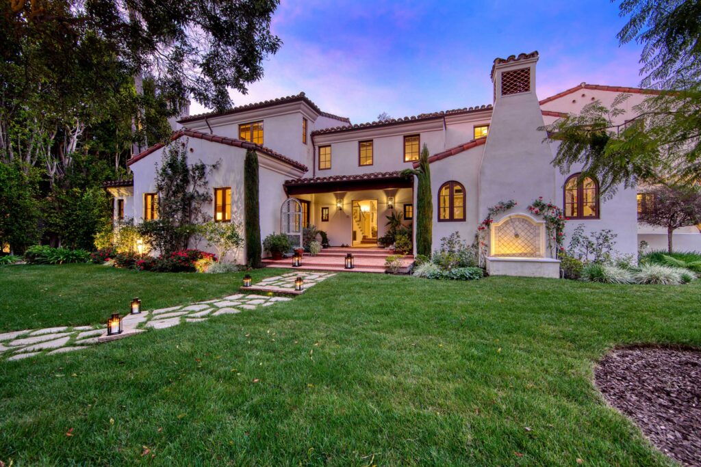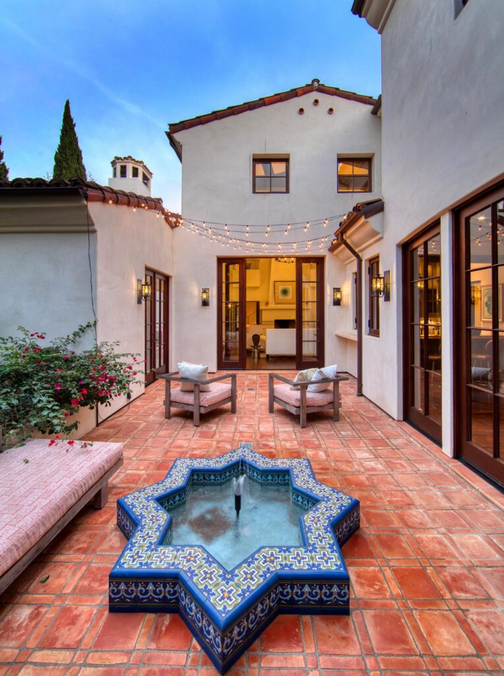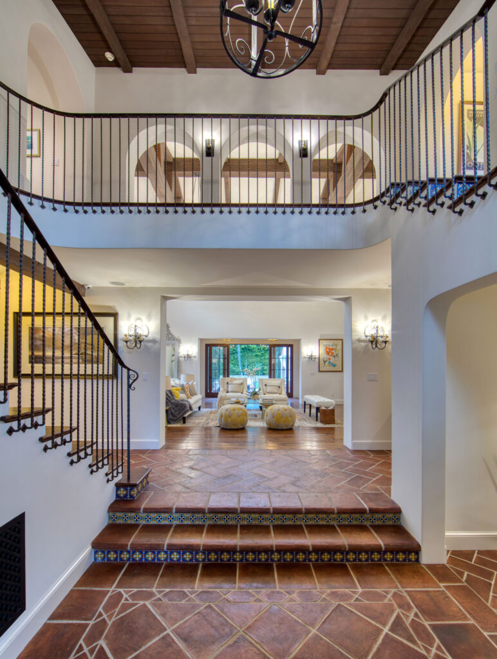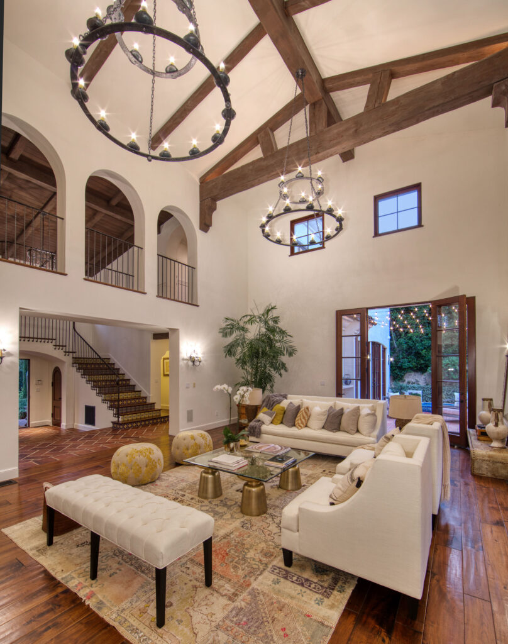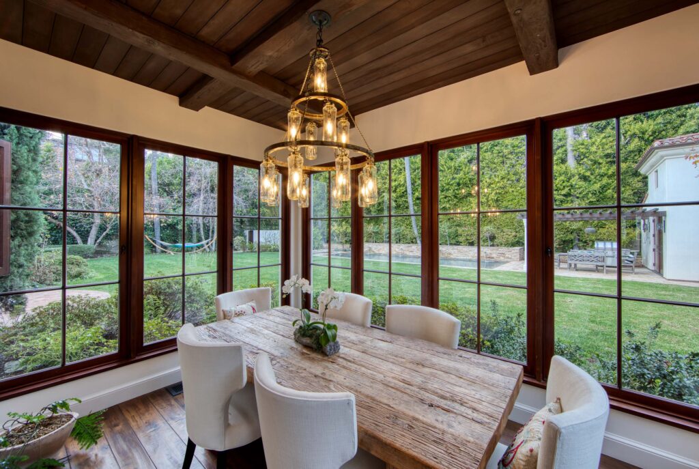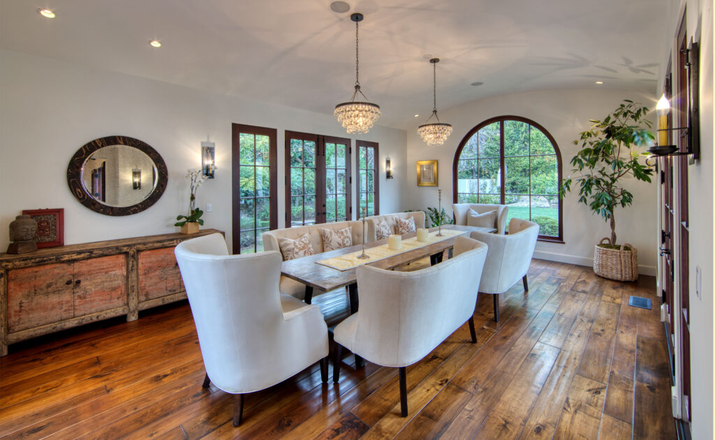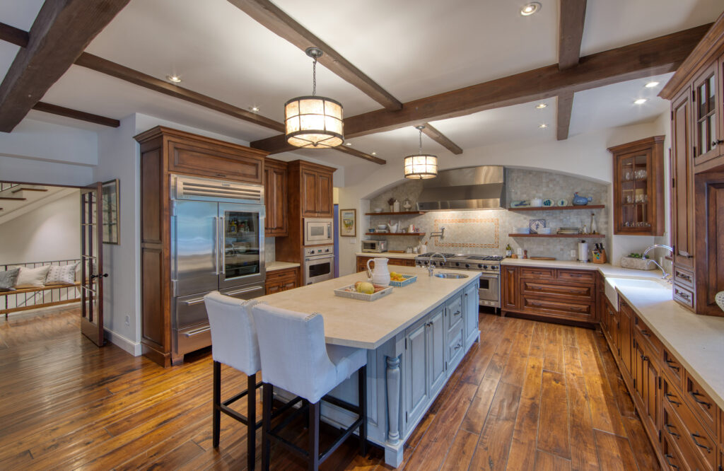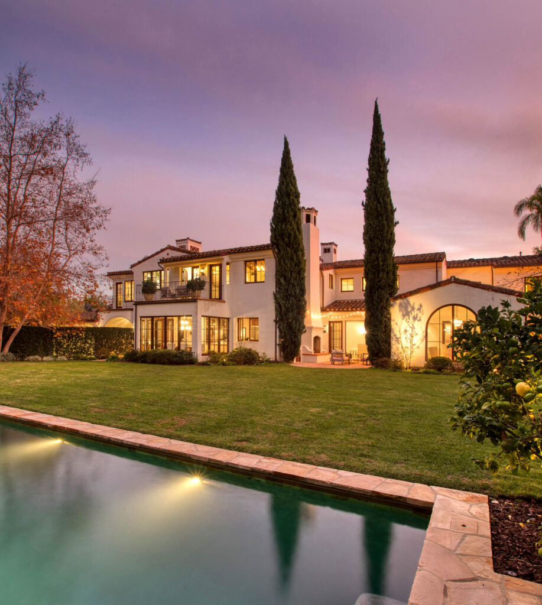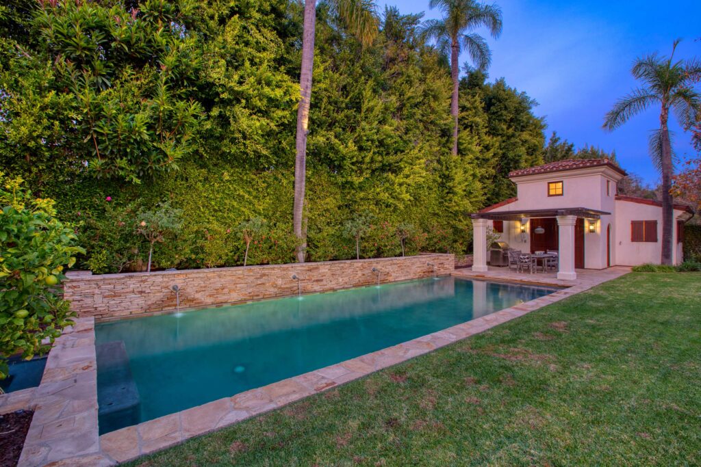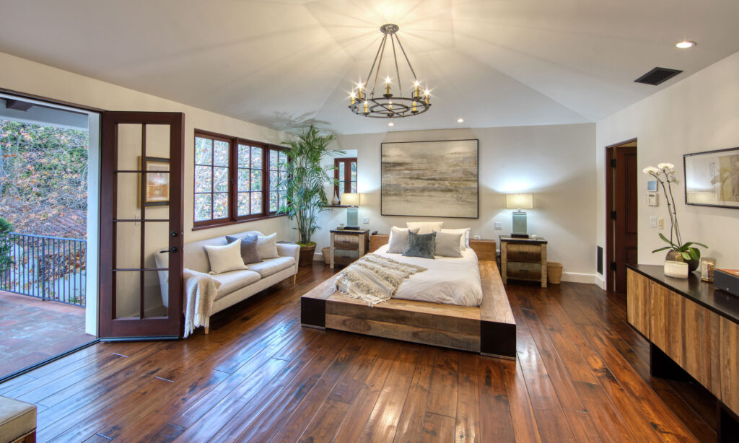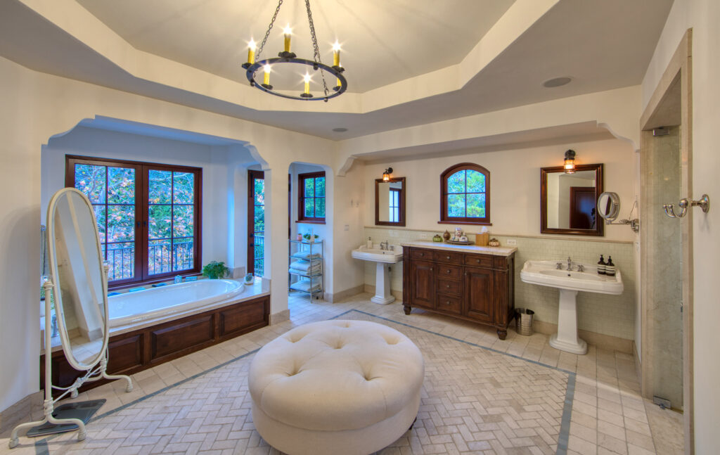Sprawling Spanish Hacienda Estate Combines the Best of Both Worlds, a Private Enclave Surrounded by Oaks and Stable with an Ideal Brentwood Location Close to Everything the City Has to Offer
Is it private and secluded yet welcoming—a picture-perfect setting in which to host friends? Is it suitable for stabling a few horses while also an address still near favorite haunts like Brentwood Country Mart? This dream, which so seamlessly dovetails with the future, is the spell cast by the home at 1611 Old Oak Road.
This estate, which weaves together history and the modern age in a stunning package, draws on the design of the classic 1930’s Spanish-style haciendas in Brentwood. To that end, the two-story home is nestled on a sprawling, nearly two-thirds of an acre, on the corner of Old Oak and Riviera Ranch Road and envelops six bedrooms and nine bathrooms. Arched windows, outdoor fountains, and red tile roofing crowning pristine white stucco walls complete a pleasing picture that harks to the heyday of the home style, which proves but equally fashionable today.
Wooden gates that conceal the home from the street open to greet guests from the formal front entryway of the Riviera Ranch side of the home, where a graceful flagstone walkway sets the stage for elegance. Wide steps lead into the two-story entryway.
One pauses here to take in the home’s graceful proportions and Old World details: breathtaking double-height ceilings that coax in light, on even a cloudy day; beautiful terra-cotta tiles that sweep towards gleaming hardwood floors burnished a warm brown; a delicate wrought-iron balustrade framing the staircase, its risers punctuated by colorful cement tiles; the open second-floor hallway overlooking the front door; fireplaces, ensuring coziness in every room; and the view of the backyard, glimpsed with admiration through the formal living room’s double French doors.
This exquisite example of Southern California living naturally encourages the flow of life, particularly with its host of ground-floor rooms that all open to the exterior. Of course, the true test of SoCal’s hospitable ideal are events that mark important and celebratory moments—tests that this home passes with flying colors.
“You can open up these doors and have this great indoor-outdoor lifestyle, but it’s cozy in the winter when all the doors are shut, and the fires are lit and it never feels too big.”
Guests are able to move without difficulty from the formal living room to the family room, to the den to the dining room, all the while persuaded to mingle by the easy room-to-room choreography that marks a home architected for gracious entertaining.
“It was a great house for raising children and a great house for parties,” raves the homeowner, who hosted many events here.
The layout of the home is such that is can support two parties simultaneously so that teenagers can enjoy celebrations of their own making apart from adults. It is the guests of more mature age, however, who can expect to indulge access to the deftly placed bar in one corner of the media room where a window to the courtyard provides the ideal spot from which a bartender can serve drinks while a gathering wanders the expansive grounds.
And what grounds! Private courtyards intertwine with an impeccably landscaped yard featuring a long pool. One envisions setting up chairs and tables for a lawn party or a wedding, or perhaps in the spirit of movies in the park, a screen on which to show a classic.
Should the occasion call, a covered dining pavilion that sports an outdoor barbecue is at one end of the pool, and when the temperate season arrives, one anticipates long afternoons that turn into memorable evenings with conversation fueled by food and wine.
In part, because transitions happen easily here, this home also accommodates a laidback mood that is experienced via its Old Oak side. Here the covered carport and a four-car garage outfitted with Tesla charging stations are just steps from the kitchen, easing tasks from unloading groceries to children. Once inside, the cozy breakfast nook—“It’s one of my favorite rooms, with the windows all around,” shares the owner—allows for long leisurely breakfasts and a delight of amenities, from multiple dishwashers and Viking ovens to a capacious island, custom cabinetry, a nearby walk-in pantry, and wooden floors. (Set close to the dining room, the position of this space ensures that formal dinners, with a professional chef shouldering cooking duties, shields it from the clattering of pots and pans.)
Also on the first floor, the home office allows one to monitor the comings and goings of the house. Another room extends the possibility of live-in assistance, and a guest room at the front of the house enables the magnanimity of hosting guests for a day, a week, or even a month. And why not, when the separate entry of the latter space makes sure that the home’s daily routine is not disturbed.
One finds the luxury of the first floor matched in grandeur by the upper level. Yet this is not a splendor that overwhelms or intimidates. Secure in its magnificence, it proffers well-proportioned junior suites with generous closets and beautifully appointed bathrooms, with windows framing lush, leafy views. It’s the master suite that ups the ante, offering an intimate den equipped with a fireplace (a beautifully carved bookcase tucks a secret room with a sink behind it).
Also warmed by a fireplace, the sprawling master calls forth a terrace that overlooks the backyard, and a master bath with two freestanding sinks, a steam shower and a long bathtub that is also privy to the balcony’s view. Coupled with two large walk-in closets, the everyday ritual of getting ready in this space is an act of self-care.
Just outside this suite, the back staircase makes slipping downstairs for a late-night swim an enchanting possibility. In the mornings, one may always slip downstairs to the basement level, where the gym motivates fitness.
Afterward, coffee in hand, one is compelled to the stable for salutations to the horses before they are let loose into the paddock. Later, having marshaled the household to school and to work, a ride up the street to the equestrian center calls. With such a convenience nearby—and endless more in the home itself—one is only too happy to take the reins.
Presented by
Anthony Marguleas
of Amalfi Estates
310.293.9280 | DRE 01173073
List Price $17,000,000
Photographs By Paul Jonason
