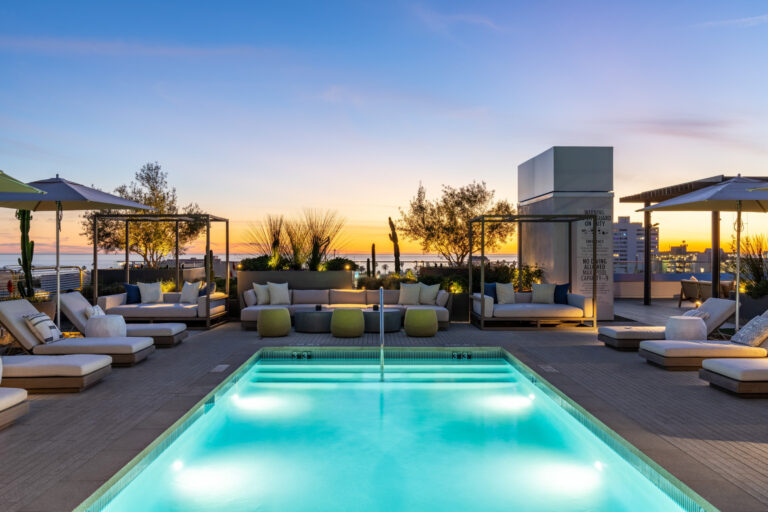The eco-sensitive, site-inspired Butterfly House represents the future of green design
“Sustainable design is more than an end result; it is a process,” says architect Christopher Kurrle of Feldman Architecture. “We aspire to create structures that are in harmony with their natural surroundings, conserve resources and are efficient in use.” Known for designing many LEED-certified buildings, the San Francisco-based studio places sustainability at the heart of its creative vision and process.
Built on the 2,000-acre private development of the Santa Lucia Preserve in the Carmel area of California, this house exemplifies the idea of seamlessly connecting exterior and interior. Designed as a retreat for a couple that searched for two years for the perfect piece of land, the project pays tribute to the site’s natural beauty. They told Feldman Architecture of their vision of butterflies alighting on the meadow site, which was the starting point of the whole concept, and desire to integrate indoor and outdoor spaces.
Topped by butterfly roofs that bring in views, expand the living area to the outside and harvest rainwater at the same time, the 2,900-square-foot home is composed of three pavilions (one public and two private) with different functions. From the landscape to design techniques, to material and color palette, everything was carefully chosen in keeping the natural surroundings. These considerations created a unique environmental harmony without neglecting the importance of comfort and aesthetic. Selecting locally sourced and reclaimed materials, such as wood, supports this synchronization.
“Buildings, their construction, use and maintenance are far and away the biggest consumers of energy,” explains Kurrle, but thanks to passive thermal strategies and a large solar array located out-of-sight, this house uses little of it. “The use of concrete and large expanses of glass acts as a heat sink—absorbing heat from the sunlight all day and releasing that heat at night.”
Proof that the right techniques exist to make our impact less visible and more respectful, the house’s architecture and interiors are an ode to the landscape, with some aspects designed to almost disappear while others add a sense of drama, like the Big Bang fixture from Foscarini hanging above the Feldman-designed table surrounded by green chairs from Ligne Roset. The human touch at the service of the landscape? A natural magic.
Written by Karine Monié | Photo Courtesy of Joe Fletcher Photography





