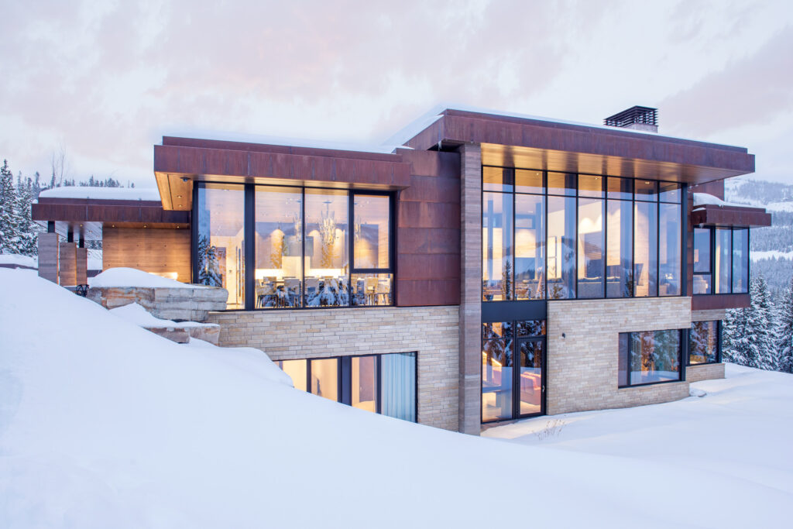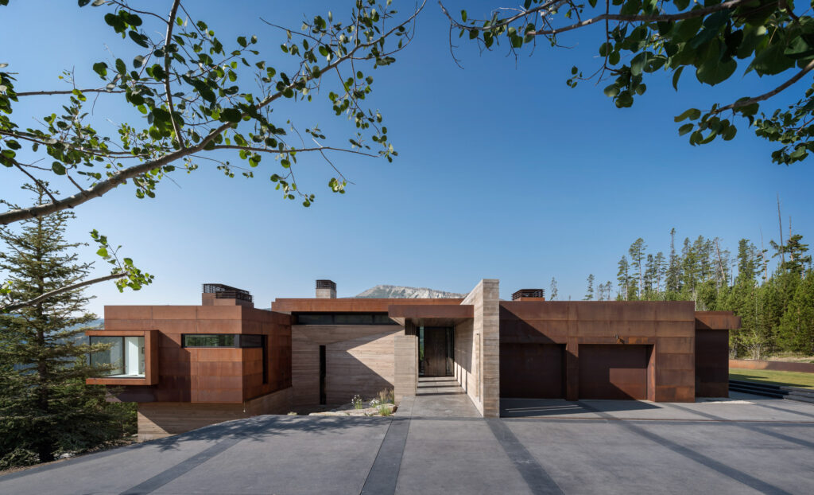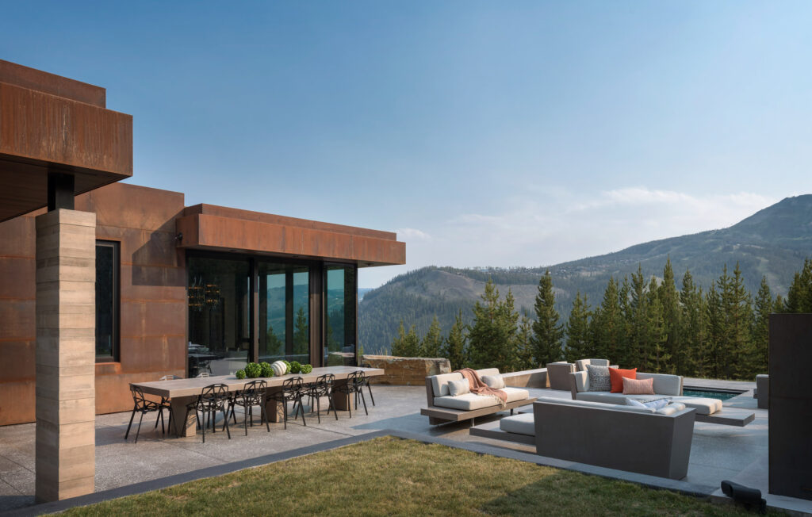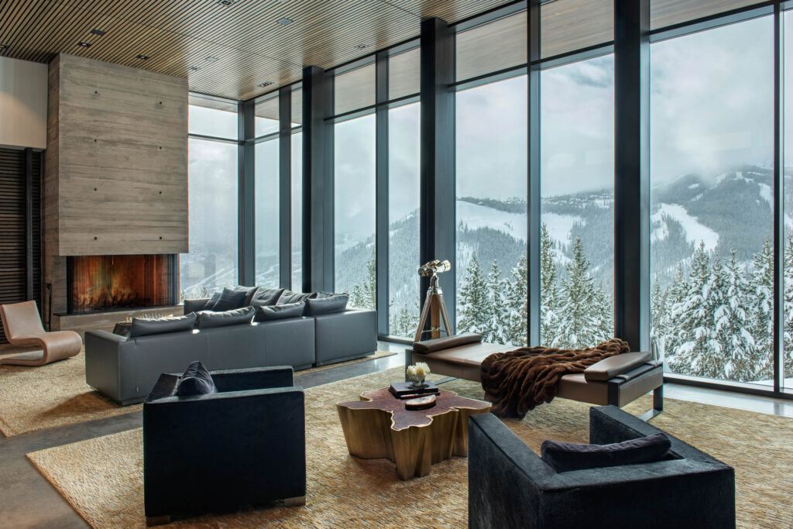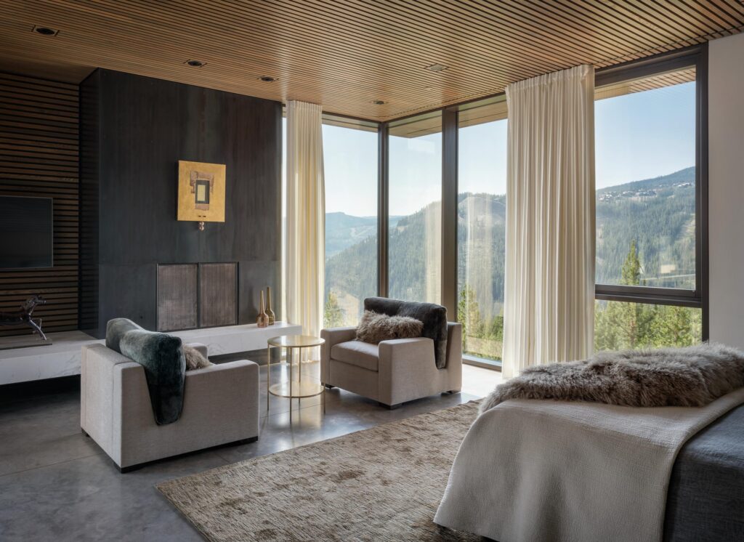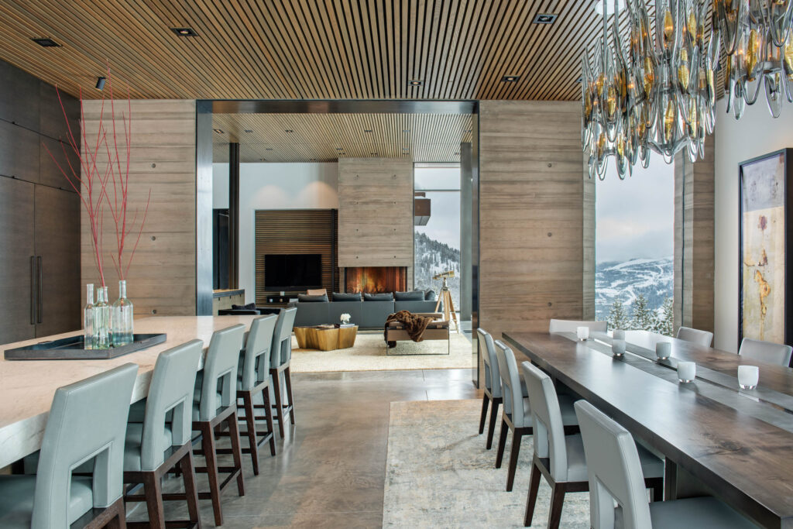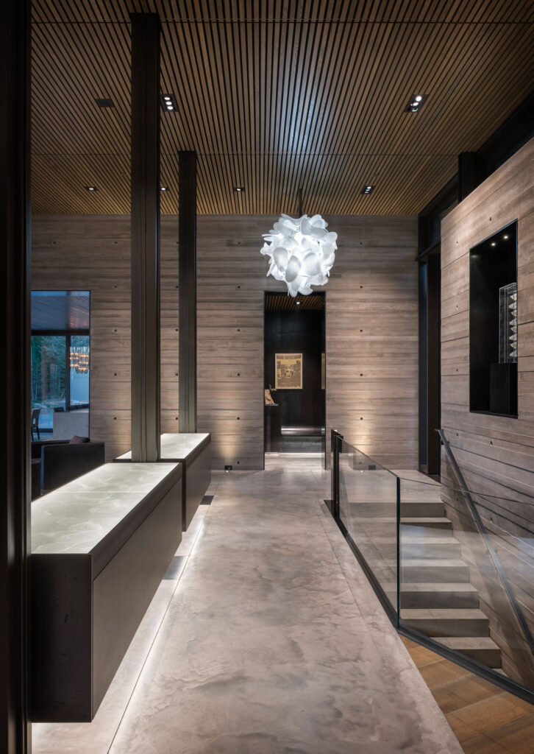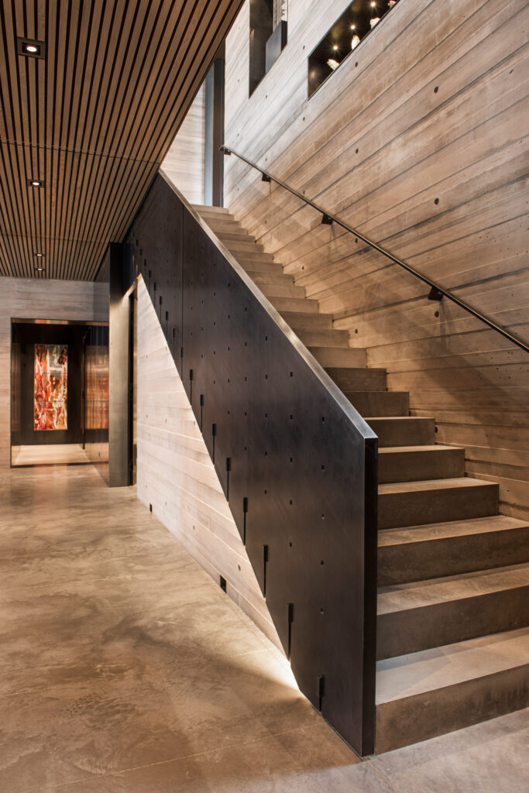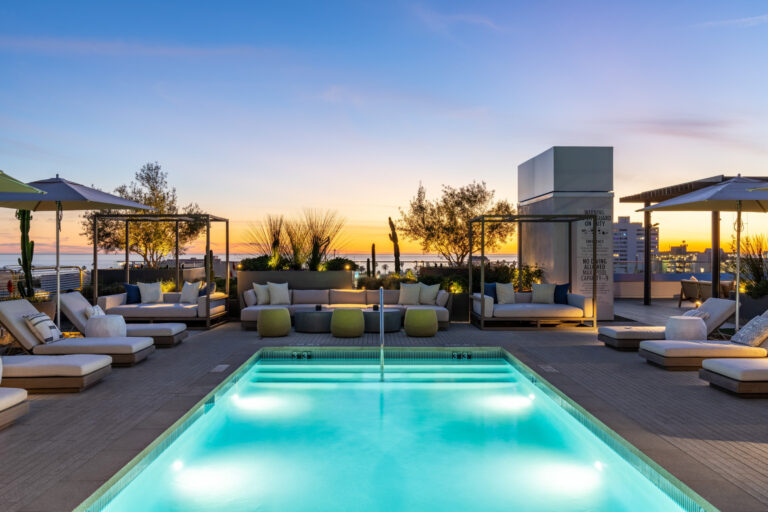Perched High on the Side of a Mountain in Big Sky, Montana, This Modern Home Inspired by the Extreme Landscape Was Designed to Last by Stuart Silk Architects
“It was challenging to design a home at 8,100 feet elevation, where daily temperature swings can exceed 50 degrees,” Stuart Silk confesses. “The building science requirements are complex in this harsh environment. For instance, thermal barriers are required or moisture forms allowing mold to grow in the walls and roof cavities. We needed to integrate a whole-house oxygen system in addition to other HVAC requirements to boost oxygen levels to support a good night’s sleep.”
These technical aspects and considerations, however, didn’t undermine the architect’s motivation. On the contrary, his objective was to bring to life “a timeless, richly detailed, state-of-the-art, modern mountain home designed to last generations,” as he describes it.
Architecturally, the house connects to its context, as if it were an extension of the extreme landscape itself, a home rooted to its place. To achieve this feeling, Stuart Silk Architects chose elemental materials including rusted Corten steel for the exterior, merging the two-story, 7,331-square-foot residence with the rocky soil.
“I saw the house like a barnacle clinging steadfastly to its precarious perch,” says the architect. Two massive, 18-inch-thick, perpendicular board-formed concrete walls structure the home.
“The first wall runs north/south and leads one into the house and directs views at Pioneer Peak,” he adds. “The second is faceted in four directions toward a tall narrow window providing peak-a-boo views from the living room in the otherwise windowless wall.”
While the lower floor comprises an entertainment room, three guest suites and a bunk room, the entrance, which welcomes dwellers through a 12-foot-tall, blackened stainless-steel pivot door with an array of small glass apertures and a folded steel handle, is situated at the upper floor where everything happens.
Offering exceptional views of a timbered valley and the 9,800-foot summit of the Pioneer Mountains, the 15-foot-tall living room is flanked by two 11-foot-tall volumes, with the kitchen-dining room to the west and the master bedroom suite to the east. Many details were made to measure, making this project unique and tailored to the owners’ needs and tastes.
Among the elements of which Stuart Silk is most proud: the two consoles in the living room supported between three steel columns with custom backlit cast glass countertops; the custom bifurcated dining table made from a combination of hammered steel and stained wood; the mullion-less, two-sided projecting window on the front elevation into the master bedroom; the 20-foot-long, 1.25-foot-thick, cantilevered stair rail with a grid of square holes that recall the front door; and the cantilevered cast concrete outdoor furniture, which required a crane to deliver.
In the interior, the minimal palette focuses on natural and durable materials and finishes—as reflected through the cedar, slatted ceiling, concrete floor and exposed steel columns—with floor-to-ceiling glass walls that act as invitations to enjoy the sublime panorama day and night.
“This project was a rare opportunity to work with a client who has a keen eye for a high level of design and detail,” says Julianne Shaw, an interior designer from Stuart Silk Architects.
“My goal was to create spaces specialized to the owners. We accomplished this by bringing the Montana landscape colors into the interiors, using natural stone throughout, and adding refined furniture, luxurious fabrics, and silk area rugs in their spaces. The addition of custom art glass lighting and feature windows created the final sparkle.’’
Adds Stuart Silk: “The decoration and furnishings support this home’s place in its awe-inspiring setting,” with hues and materials that, together, “never overwhelm the beauty visible everywhere outside the home.” The use of leather, mohair, and rich rugs by Stacy Logan, Stepevi, Driscoll Robbins, and Tuflex, with soft colors and comfortable yet elegant furniture by Christian Liaigre, Poliform, Minotti, Holly Hunt, Councill, and more, enables even more admiration of the exterior beauty that surrounds the house from inside the peaceful and refined atmosphere with lighting by Brian Hood Lighting Design.
“Spatially and experientially, this home’s simple plan and soaring floor-to-ceiling windows provide an experience that responds perfectly to our client’s desire for an informal vacation home that brings the outside in,” Stuart Silk says.
In this house designed to embrace the site and its environment, the architect reflects the philosophy that has guided him for over 30 years: “Craft, art, imagination, and functionality merge into one, in the making of lasting architecture.”
Stuart Silk Architects
Photographs: Aaron Leitz (spring views) Whitney Kamman (winter views)
