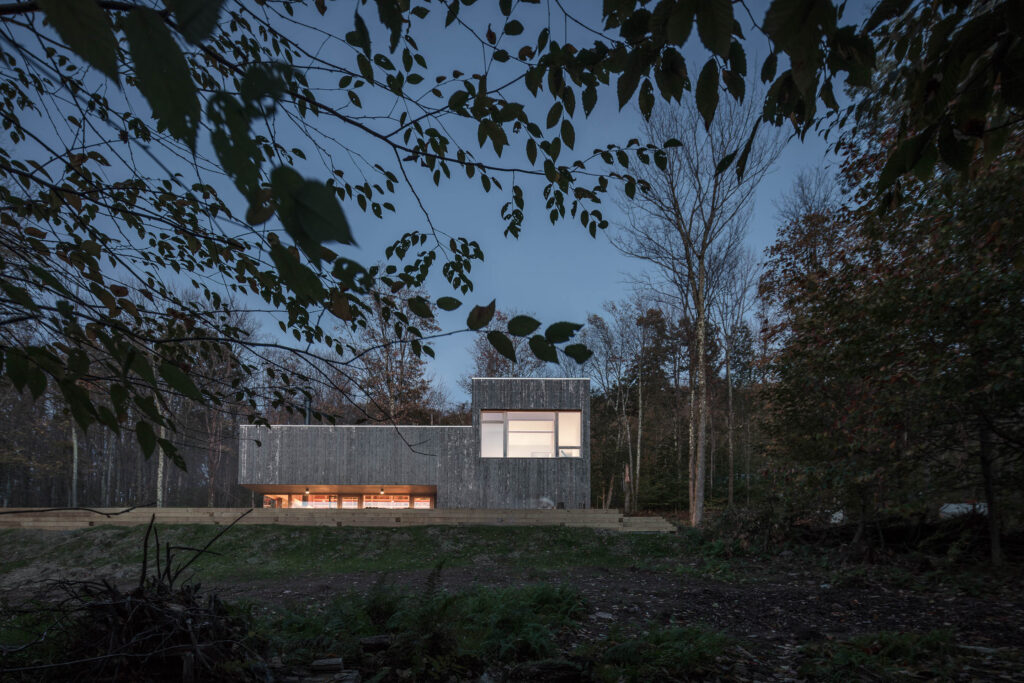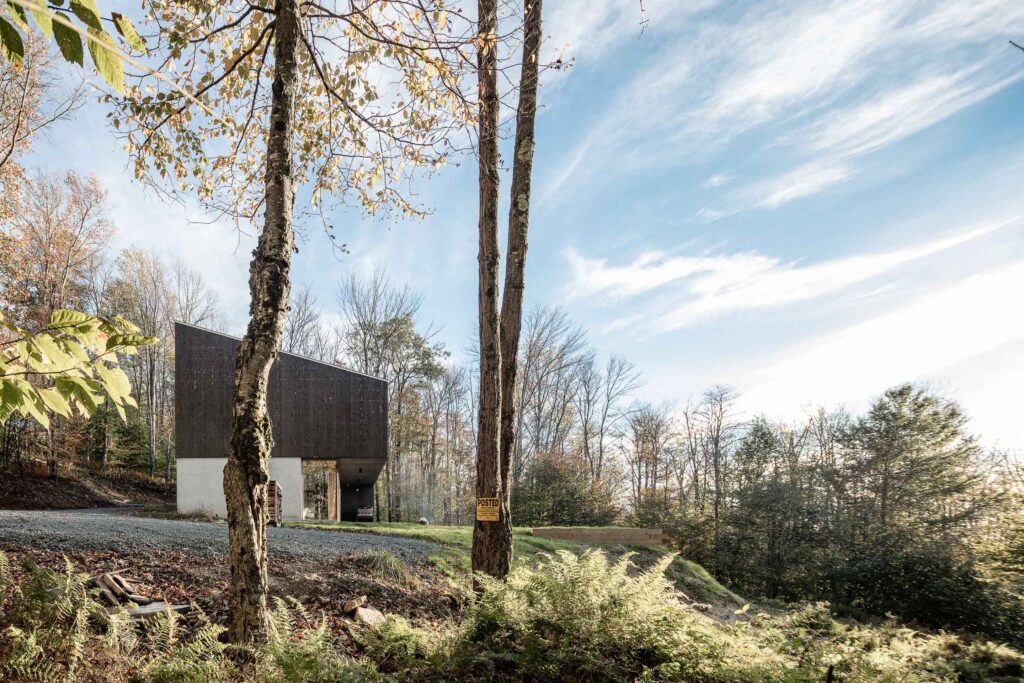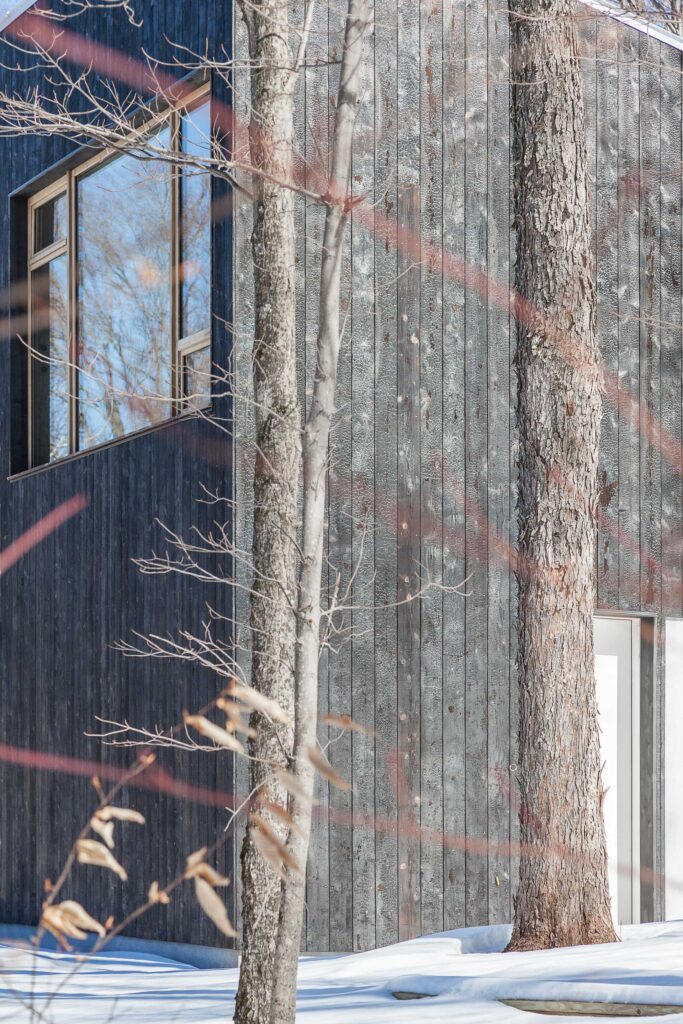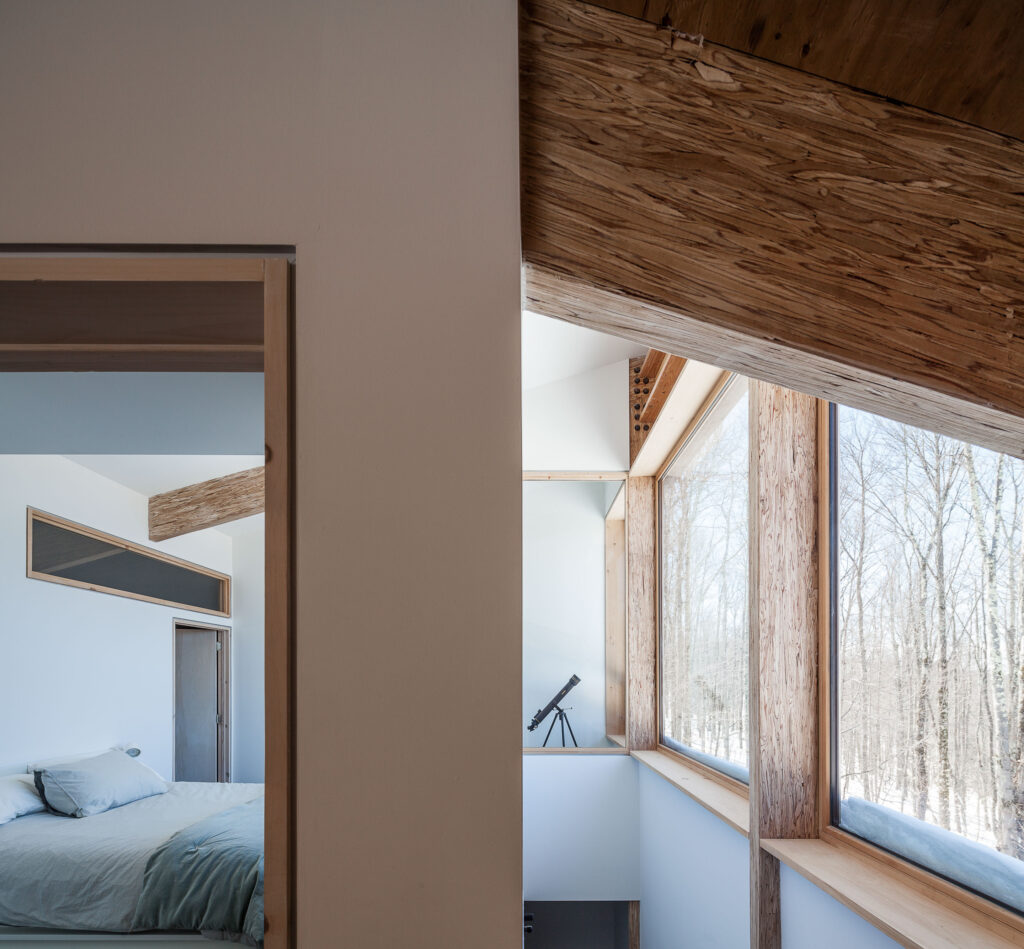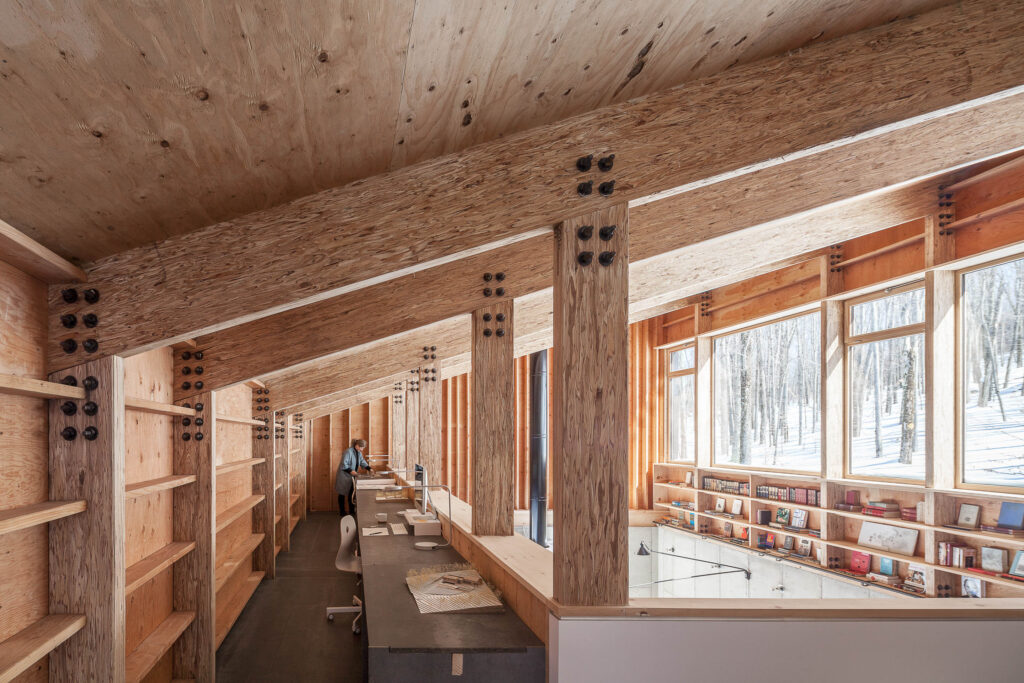Camp O Minimalist in the Catskills
Situated in the middle of a preserve in the Catskills, Camp O by Maria Milans Studio is a minimalist work of architecture inspired by, and reflective of, nature—if not the Spanish architect herself.
The dialogue between the site and structure happens on three levels: structurally, between the concrete shell and wood structure with the landscape; materially, with everything left to weather naturally, like the proximate vegetation; and spatially, with three large openings at the east and west facades of the living area that bring the different quality of light throughout the day to the house, while also being open to views of the natural world.
The locations of these apertures were selected to amplify the seasonal changes outside that one sees from inside the house. This was always the goal, offers Milans, “not only from an experiential standpoint, but also to achieve maximum energy efficiency.”
In winter Camp O is more exposed to the sun; in spring and summer, the regrowth of foliage serves as a double layer of nature that helps protect the house.
Left completely exposed, the radically edited interior expresses the architect’s “do more with less” ethos.
“Even when I teach at university, my students know me for bringing the eraser when I am reviewing their projects,” she says. As well as her own. mariamilans.com
Photographs: courtesy of © Montse Zamorano

