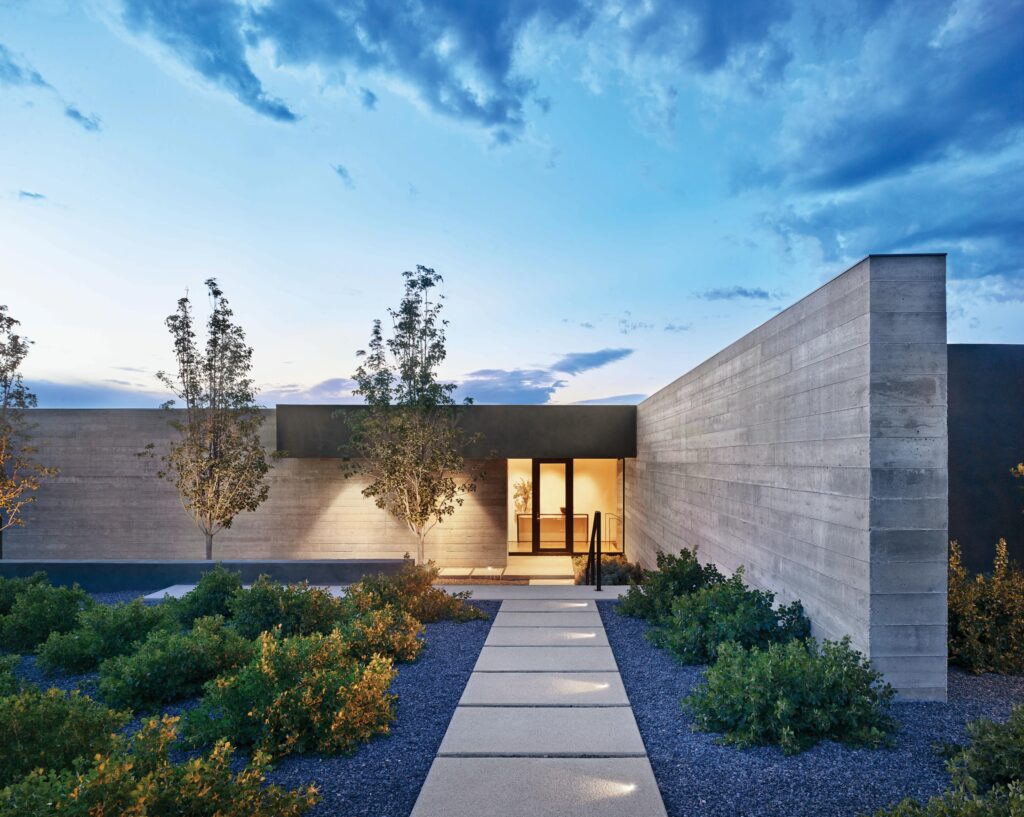
Designed by Specht Architects, the New Mexico Residence Sangre De Cristo Puts a Modernist Spin on Santa Fe Style
Santa Fe, New Mexico is splendid, its landscape astonishing, and its dominant architectural character—that of the low-slung, earth-toned adobe—remarkably consistent. In broader Santa Fe Valley, however, is architect Scott Specht’s exercise in aesthetic liberation, a modernist concrete monolith in the sun and shadow of some hauntingly lovely country.
Set on a hilltop site at the mercy of wide swings in temperature throughout the day, the house is, as Scott Specht describes it, a “residential reconciliation” that squares the desire for maximum views of the Sangre de Cristo Mountains and the Jemez Mountains with the need for heavy shade and climate protection—the conflicting forces that drove the design.
“The house is as much a piece of land art as it is a traditional residence,” explains Scott Specht, founder of Specht Architects, with offices in Austin, Texas, and New York. “With heavy concrete walls that are dug into the earth and extend out into the landscape, and carefully calibrated skylights and overhangs, it creates a series of processions that work with the nature of the place.”
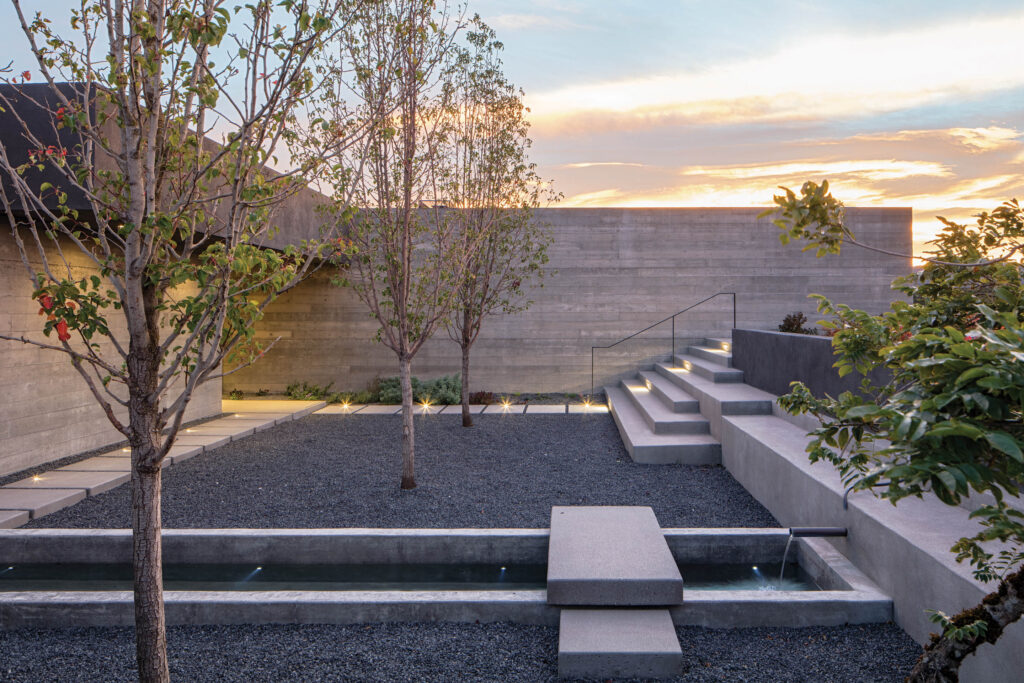
What a place. One of the most architecturally specific cities in the entire country, Santa Fe’s rigorous zoning strictures, particularly in its central core, allow for little beyond the replication of traditional forms in a narrow range of naturalistic hues.
“Both factors were specific to place and intended to keep new buildings from straying too far from the vernacular, but both also worked perfectly with our entirely new means of expression,” says Scott Specht, who leveraged every opportunity to create something fresh while still acknowledging the regional ideal.
Opting to leave the roof’s glue-laminated wood beams exposed to the interior, for example, is a feature that “strongly recalls the adobe and wood beam traditions of historic Santa Fe architecture,” the architect adds.
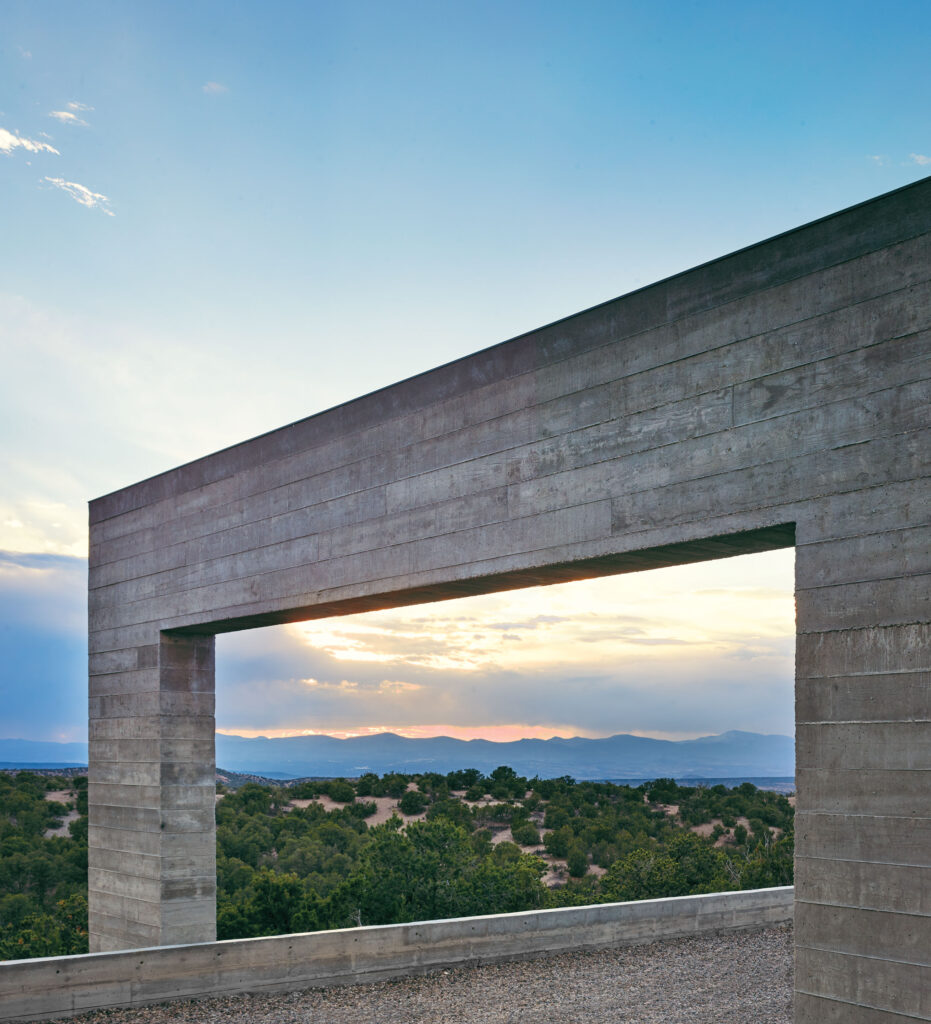
He also notes that the use of natural concrete fits into the regionally approved palette while the whole composition chimes with single-story height regulations. The defining feature of the architecture is two perpendicular concrete walls that anchor the spaces spiraling around them—a feature that Scott Specht as an architect found compelling.
Moreover, “It gives a clarity to the design,” he explains. “The walls also act as an orienting element as you move through the house.”
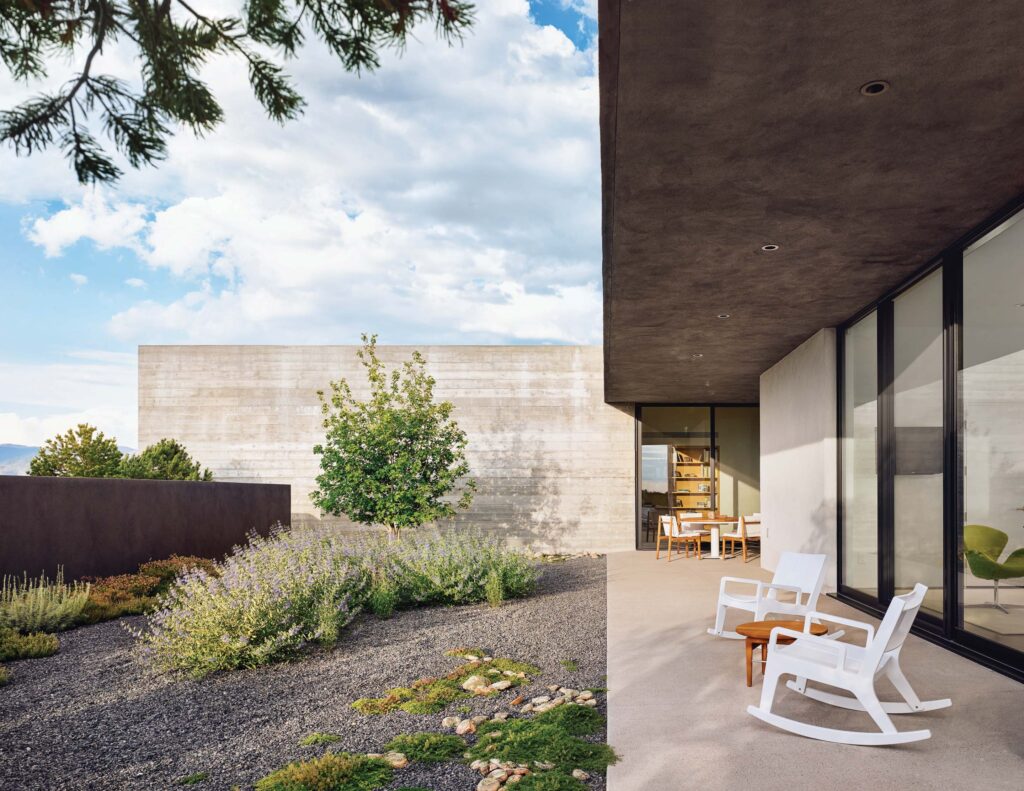
First comes compression, then breathtaking expansion, as the procession starts in the cool, recessed courtyard (a private vestibule shaded by trees and appointed with water elements) and continues via a cut in one of the concrete walls that leads to an open living space where the Sangre de Cristos are on full and glorious show through vast floor-to-ceiling glass. Cantilevered roof forms, meanwhile, create a perimeter of porches that help shade the interior.
“This progression reveals the site in a dramatic and almost spiritual way,” says Scott Specht, who considers the sun itself as an important sequence. “The house is in effect a sundial that merges the forces of the site with the daily activities of the inhabitants.”
Material is key to the project.
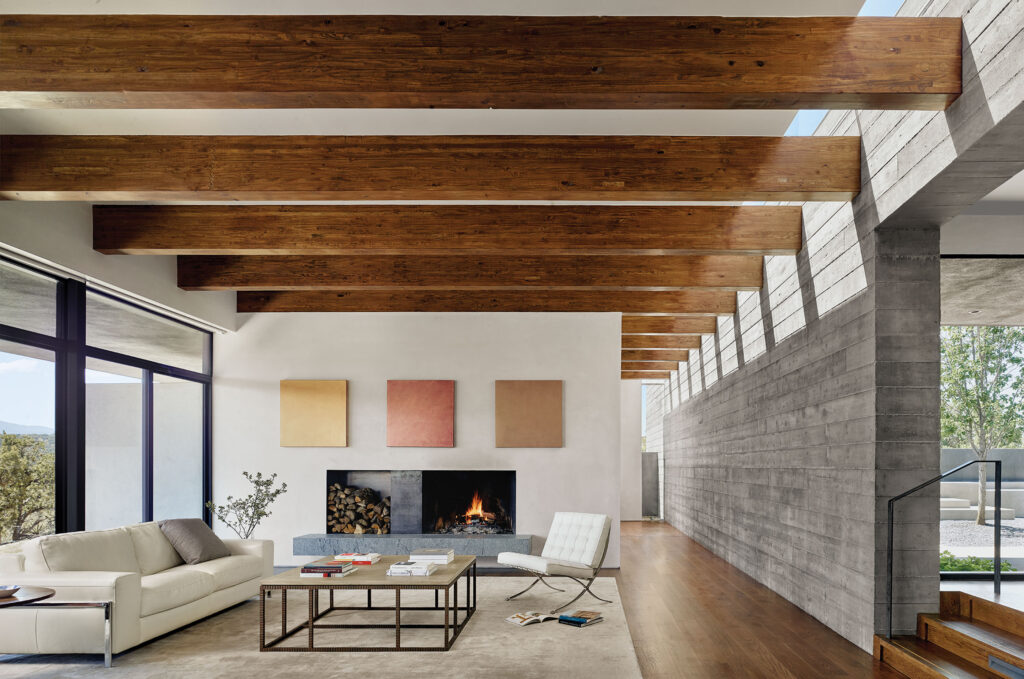
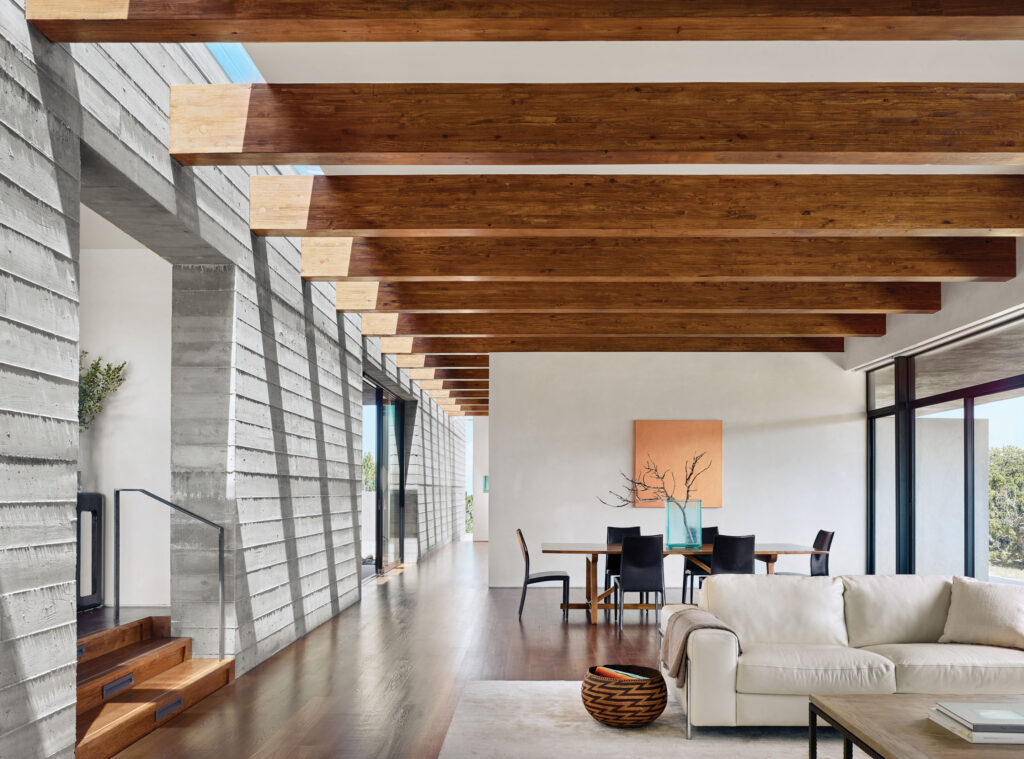
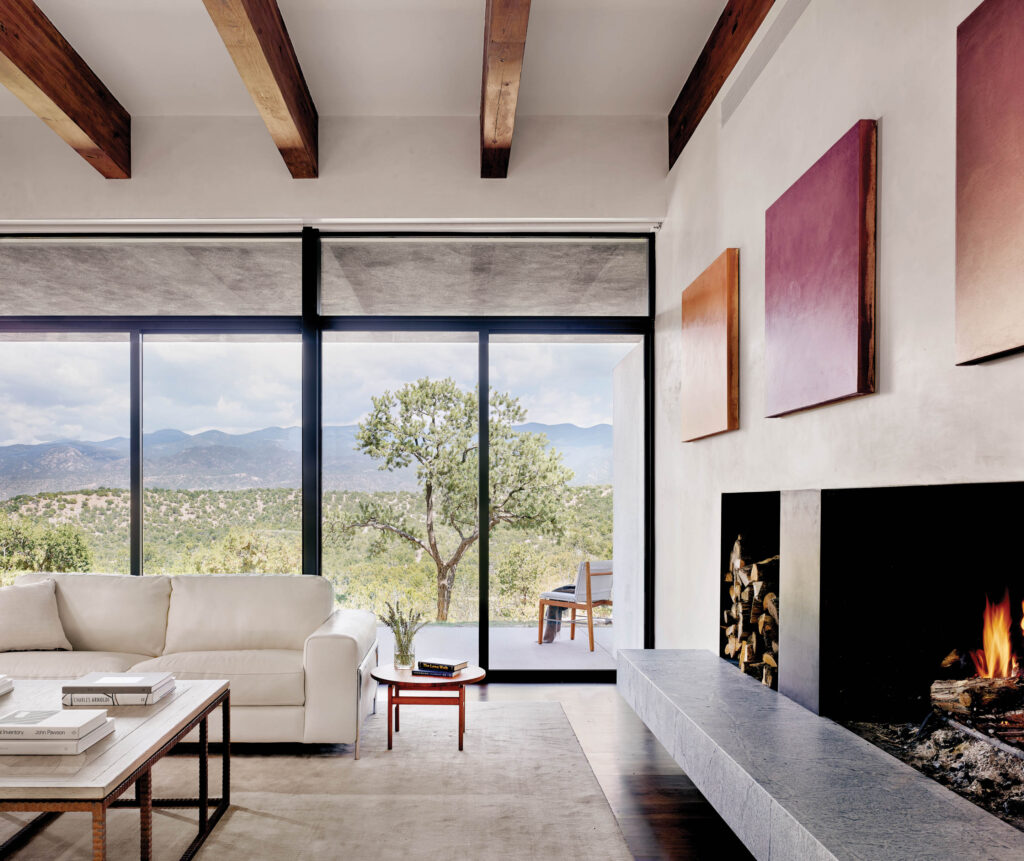
“The monolithic look of the concrete felt right for the site,” Scott Specht says. “It is solid and heavy and eliminated the fussiness that is often apparent in structures made of many different materials or components. It was flexible, however, and able to be formed with openings that frame important views.”
There is something elegant about concrete, too; it is uniquely workable and, vitally for this project, sympathetic to the character of Santa Fe. It is ideal in terms of performance, as well.
Due to the extreme changes of the desert climes, “concrete acts as a ‘thermal mass,’ soaking up the warmth of the sun during the day and re-radiating it at night when it is needed,” Scott Specht explains. “The texture provided by forming the concrete with wood boards also contributes to giving the house a less ‘slick’ appearance and introduces a handcrafted expression to the house.”
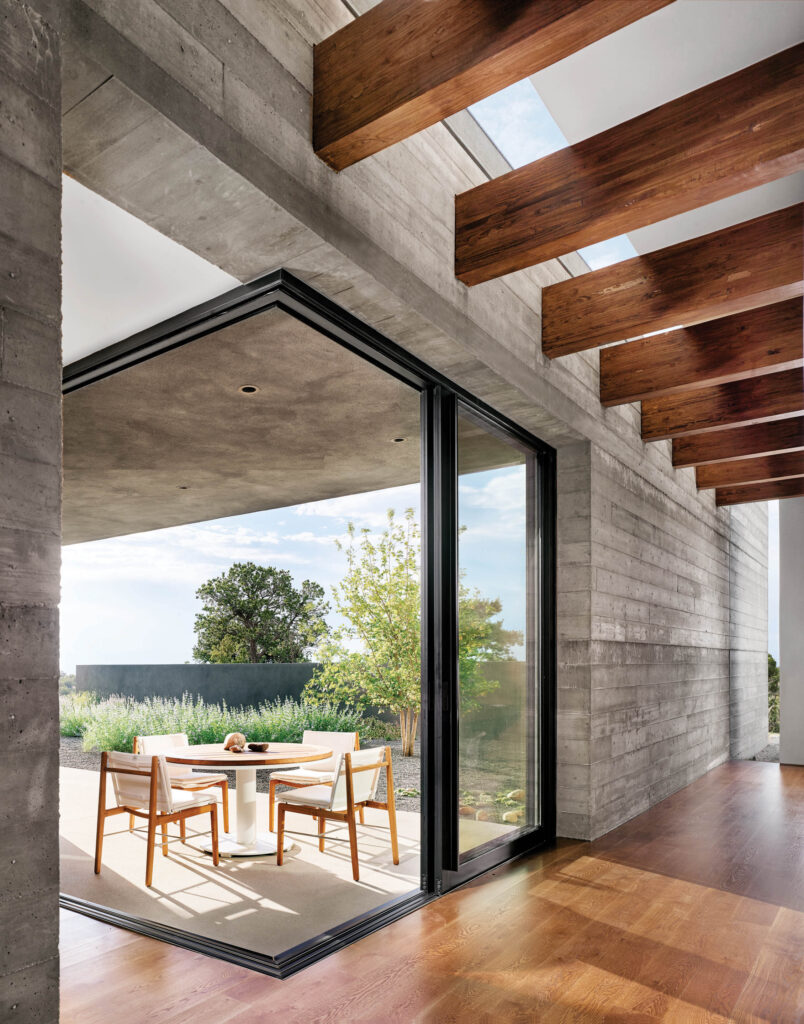
Crafted also describes the interior, which is orderly and artful, awash in warm neutral hues with occasional pops of paintbrush shades, mostly appearing in works of art, but sometimes in a purplish desert plant just beyond the glass. The blend of wood and concrete is clean and organic, and the light buoyant, if not a bit dreamy.
The views, finally, are unfailingly picturesque. Together these details set the stage for an understated selection of contemporary art and furnishings to enjoy their moment. All, however, is synthesized in service of what is a singular work of architecture.
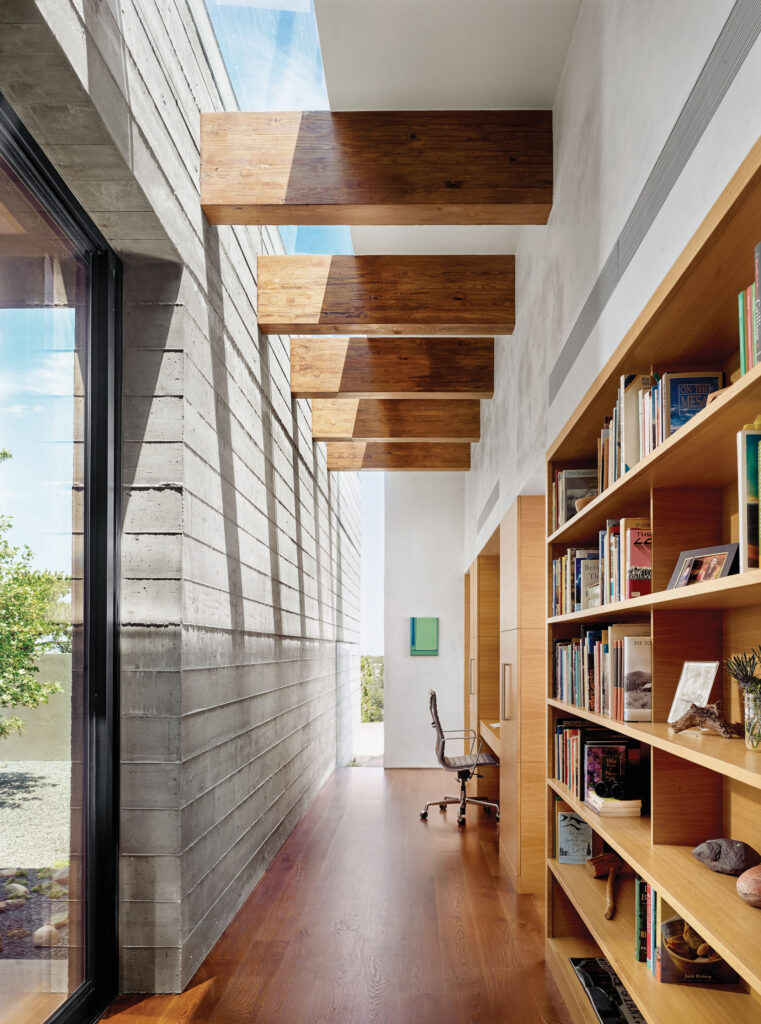
“Our work doesn’t have a typical palette or expression,” Scott Specht insists. “The ideas that we always carry into our process, though, involve the direct expression of materials, an elimination of purely applied decorative elements, and attempting to produce a timeless architecture by being conscious of trends and scrupulously trying to avoid them.”
Sangre de Cristo House forcefully and spectacularly argues the point.
Specht Architects | spechtarchitects.com
Photography by: Taggart Sorensen/Casey Dunn







