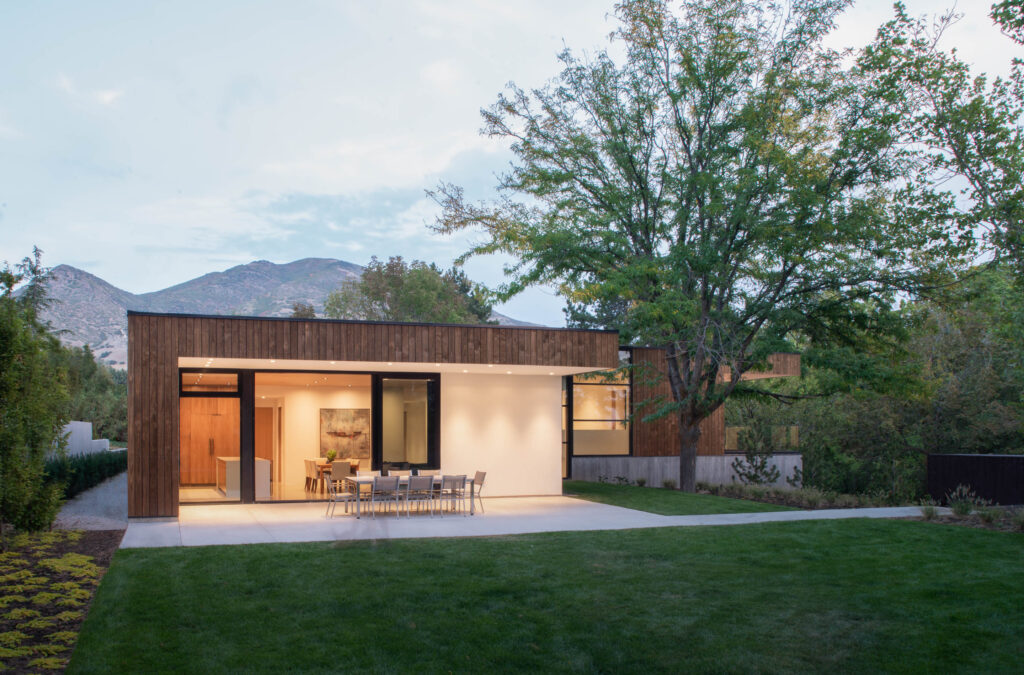
This Salt Lake City Home Was Designed to Honor Both the Collection of Local Artists and Young Talents on Display Inside and Views of the Surrounding Landscape Outside
Situated in a quiet suburban neighborhood on the east bench of the Wasatch mountain range near the University of Utah, this 4,500-square-foot home is owned by empty nesters originally from the Midwest. Passionate about hiking, skiing and traveling, the couple also loves cooking—something they particularly enjoy now that they have their own custom-built Italian pizza oven installed in the back patio area.
Throughout this project, created by Sparano + Mooney Architecture and interior designer Natasha Wallis, the homeowners also started to collect artworks by the region’s emerging and established talents represented at galleries in Helper, Utah. All these interests had to be reflected through the architecture and design of the house.

This was not, however, the only challenge, as the property is sited directly adjacent to an active seismic zone, Wasatch Fault, and was structurally engineered to the category of a school or hospital.
The choice of materials was guided by their look—to fit within the natural environment—and by their durable properties. The exterior of the house features board-formed concrete and Kebony siding as this type of wood will weather and turn gray throughout time to tonally match with the concrete.
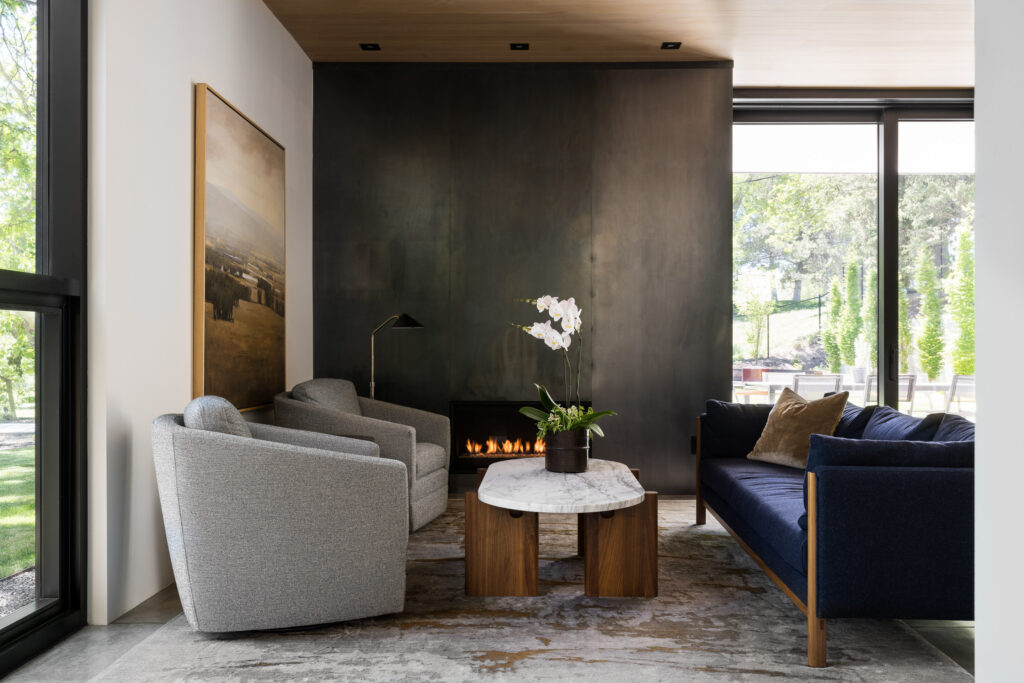
“Kebony is thermally modified radiata pine, a rapid-growth species that does not contribute to deforestation like cedar,” says the Sparano + Mooney Architecture team.
“We chose it for its sustainable characteristics as well as for its ability to develop a patina. In fact, the overarching idea with this project was to keep the materials as close to their natural states as possible (such as the use of walnut for all cabinetry), to celebrate their raw qualities and inherent beauty and to make the project as low-maintenance as possible.”
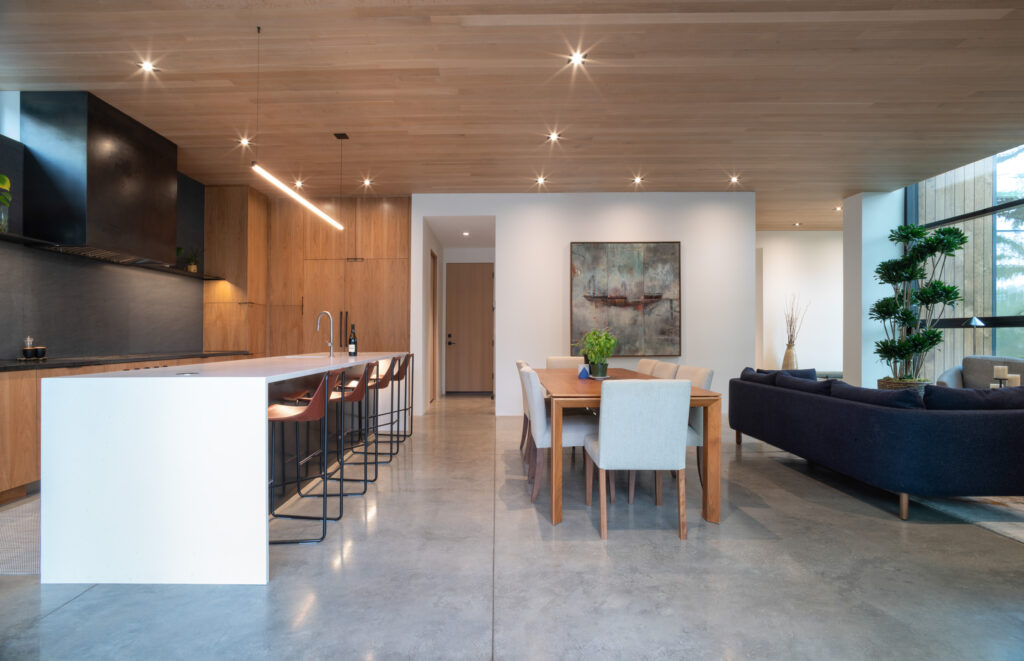
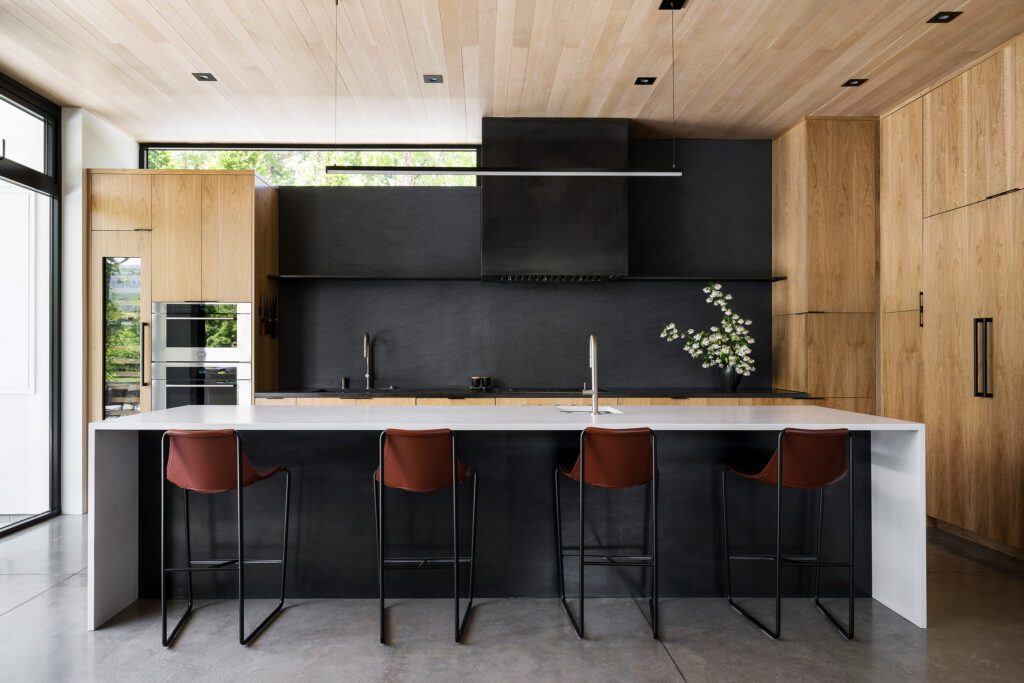
An 8-kW solar panel array and two Tesla wall batteries in the garage, as well as the reuse of wood studs from an existing structure located on the property that was deconstructed and repurposed also contribute to the respectful approach that was taken with this project.
“The site includes two prominent natural features that immediately inspired the team as design opportunities,” say the members of Sparano + Mooney Architecture.
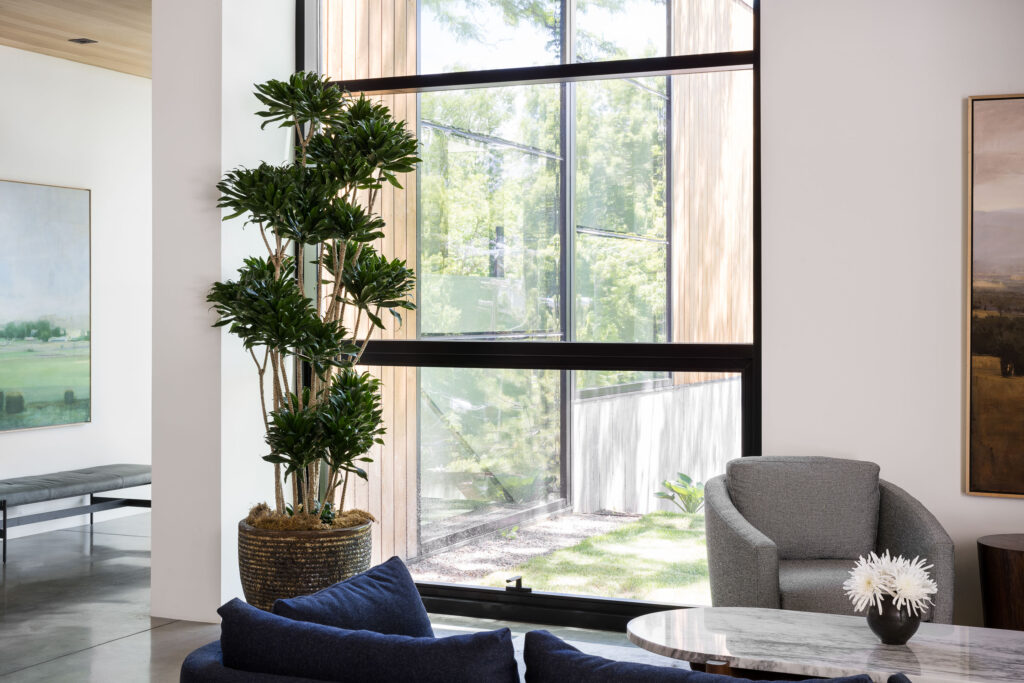
“The first, Emigration Creek, is located directly to the east of the property, integrating the site with the stream and the sound of running water throughout the year, and becoming stronger in the spring during run-off season; the position of the primary bedroom was intentional so that when the sliding doors are open the occupant is immersed in the ever-changing sound of the stream. The second feature that inspired us was the Wasatch Fault, over which the home sits. A clear shift in the volume that delineates the public and private spaces along this axis was integrated into the home as an acknowledgment of this incredible force of nature.”
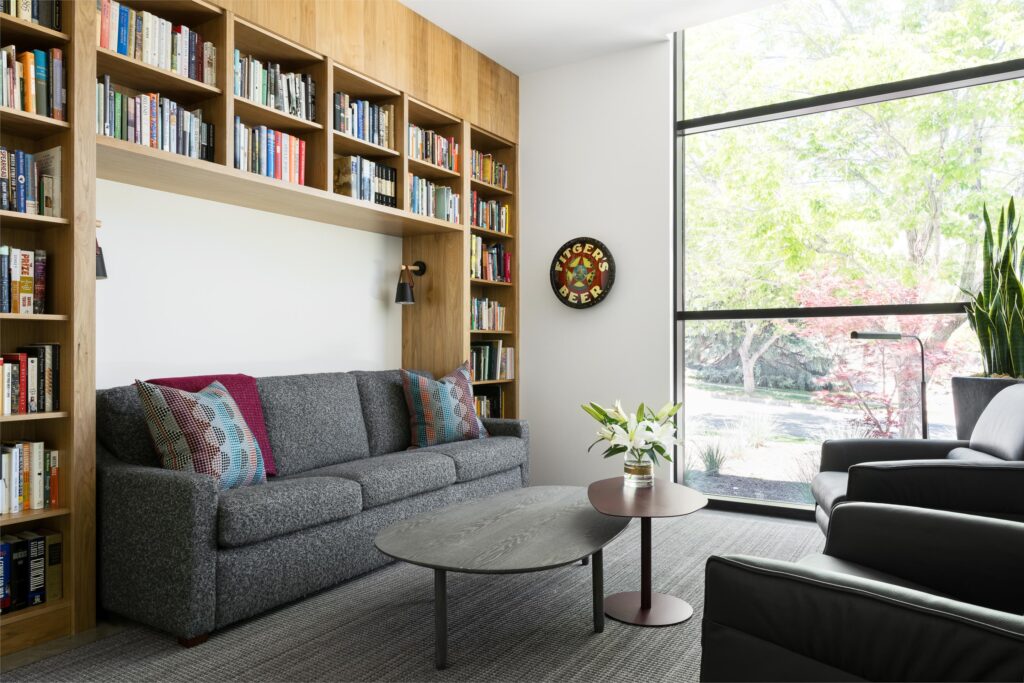
The home was indeed generated by the land itself. While taking the solar orientation and existing topography into consideration to make the most efficient choices without forgetting about the aesthetic, the architects achieved a perfectly balanced result.
Sparano + Mooney Architecture | sparanomooney.com
Photos: Lucy Call and Matt Winquist





