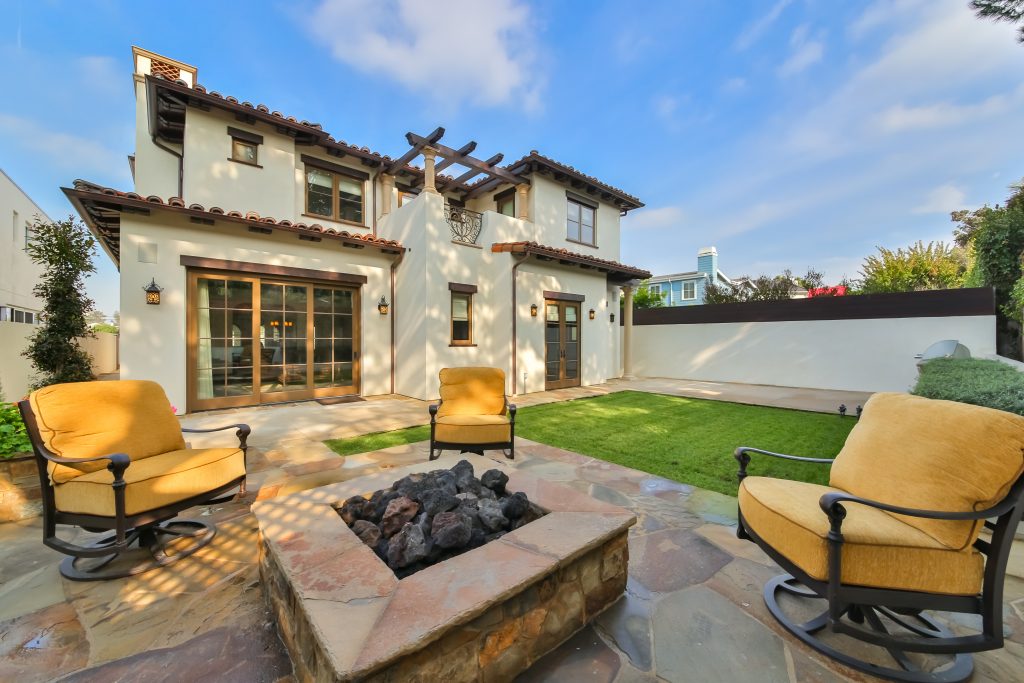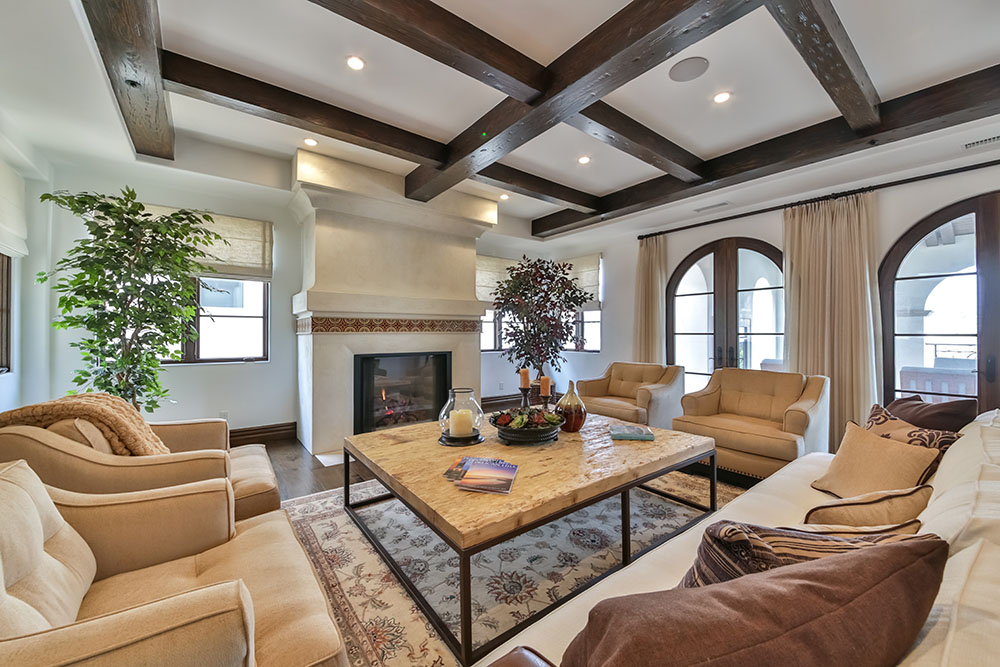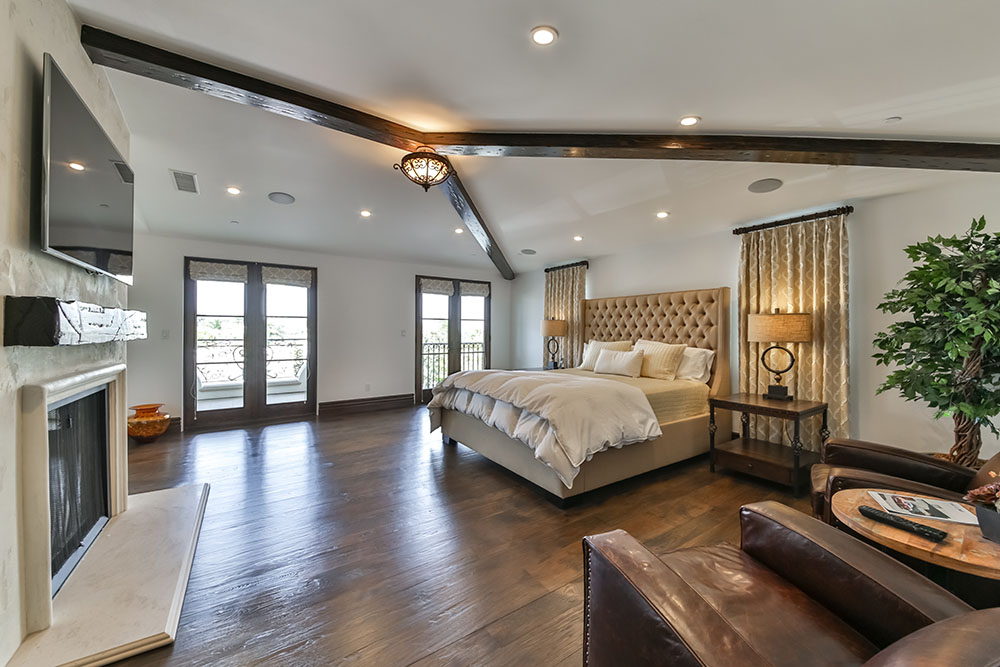
Bright-white design accented with colorful tiling, a preponderance of fireplaces and inviting outdoor living spaces maximize the California locale of this Mediterranean-influenced haven
“The flow and warmth of the home” have made living in it especially enjoyable says current owner Mike Wells. “With almost 5,000 square feet in living space, it feels like a home that captures the essence and warmth of a family gathering place.”
Located on the best block of arguably the best street in the area, there is no through traffic, making the home’s location one of the most peaceful. Within easy walking distance to Pennekamp Elementary School, Manhattan Beach Middle School and Mira Costa High School, and roughly a mile in either direction from both the Strand and Polliwog Park, there’s no lack of access to outdoor options.
“The street is wide and open and the house sits up high with an amazing presence from the street,” says Mike Wells.
But, if you don’t want to leave the property, the house makes full use of its own outdoor living areas. A covered patio in front features an outdoor fireplace perfect for enjoying the tree-lined street from your own quiet haven.
The architect, Luis de Moraes of EnviroTechno Architecture, describes this patio as a “unique social space promoting interaction with the neighborhood” and one of many contributing factors to the home’s open floor plan; the latter, he explains, is “enhanced with multiple outdoor patios and gathering spaces, allowing a clear line of sight between most spaces.”
Out back, the fire pit and lounge area call to mind evenings curled up under the stars with a glass of wine—or perhaps roasting s’mores with the kids. In an area known for large lot sizes, this property’s 6,654-square-foot lot is no exception.
The indoor space (nearly 4,800 square feet) is equally inviting. Built in 2014 by California Custom Homes, the four-bedroom, four-and-a-half-bathroom house has every modern creature comfort while maintaining a classic Spanish-style ambiance throughout.

“Without a doubt, the architecture sets this home apart,” Mike Wells says. “The architect went to great lengths to work with me to create a home that best captured the look and feel of an authentic Spanish/Mediterranean style home.”
The copious natural light in the home illuminates its vibrant interior, set off by dark hardwood floors with planks of mixed lengths and widths. Exposed beams and wide arched entrances and windows complete the home’s simple yet romantic style.
This classic, understated theme serves as the perfect backdrop for intricate tile, wrought iron and window details. Above the fireplace and along the staircase, muted hues of blue, green, red, and neutral tiles create eye-catching patterns. Stained glass wine-bottle windows tucked into corners and the staircase landing make a subtle statement with their circular, burnt-orange design.
The open floor plan of the ground floor features multiple common living areas, including a formal dining room and both a family room and formal living room. With fireplaces in both the living room and family room, the home invites you to settle in and stay awhile. The master suite, which also has its own fireplace for cozy nights in, echoes this theme.
You’ll also find a library in the front of the home with a sliding barn door and a breakfast room adjacent to the gourmet chef’s kitchen. Complete with an island and both walk-in and butler’s pantries, the appliances are state-of-the-art and perfectly suited to making both simple breakfasts to enjoy in the adjoining nook or feasts worthy of the stately dining room. Whether amateur or aficionado, cooks of all classification will enjoy the 60-inch Wolf range, Thermador ovens, two dishwashers and double Sub-Zero refrigerators.
In the basement, there’s room for a wine cellar to store the perfect vintages to pair at dinner parties, or just sip on a quiet night in front of one of the many fireplaces.

Located on the second floor, the master suite features a plethora of luxurious amenities including a fireplace above the soaking tub and a walk-in closet beautifully outfitted with dark wood cabinetry, to name a few. The private balcony also features direct mountain and city views.
“The amazing views of downtown L.A. at night are just a great way to finish a long day,” says Wells. For guests or residents not lucky enough to land the master suite, the remaining three-bedroom suites on the second-floor feature walk-in closets of their own.
Seeking to create a sense of home and an authentic Spanish ambiance, Mike Wells, who has traveled to South America for work, collaborated closely with Luis de Moraes, who hails from Brazil—experiences from which they drew to create a one-of-a-kind home.
“There really is no other home in all of Manhattan Beach that uniquely captures the essence of a true Spanish/Mediterranean home as this one does,” shares Mike Wells.
Luis de Moraes agrees: “This project is a perfect example of when everything comes together with form and function! A great family house perfect for entertaining.”
Rick Farnham | Riddle & Ross Realtors, Inc.
List Price $3,649,000
For More Information, Visit 1420thirdstreet.com
Photography Courtesy of Kieron McKay





