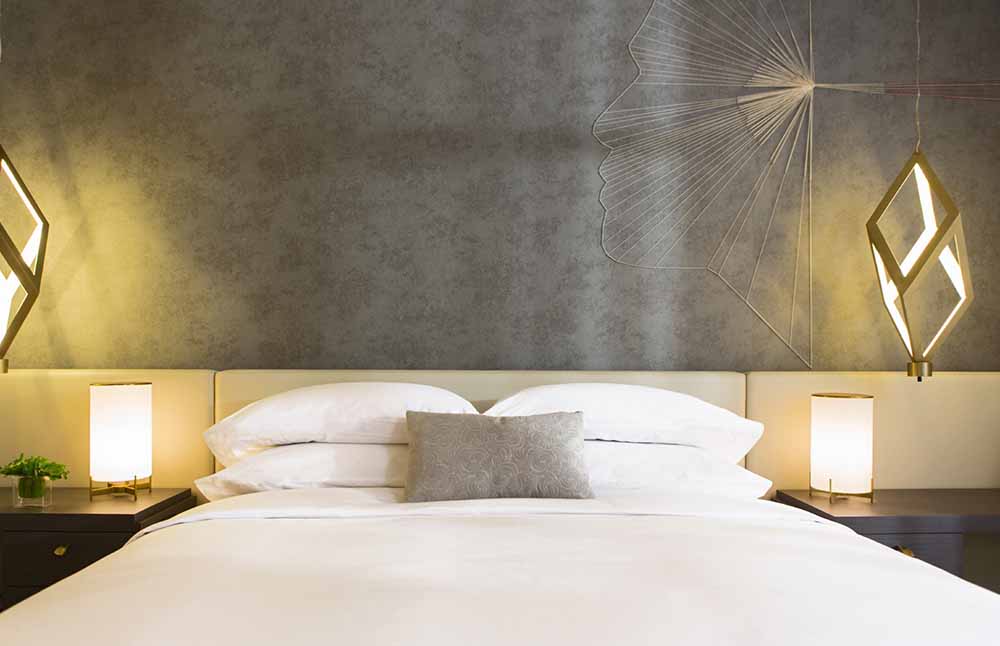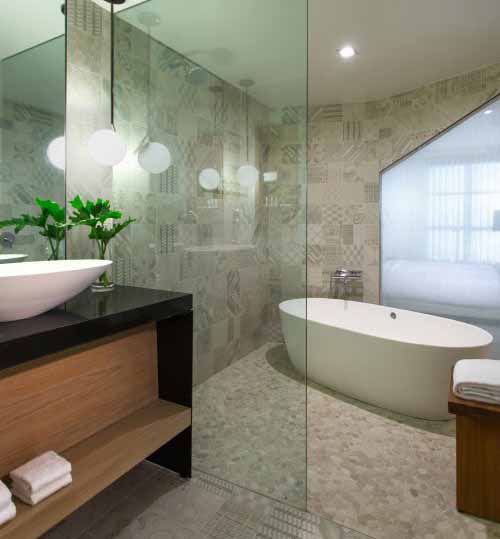Table of Contents
WeHo’s exclusive Design District welcomes the elegant and intimate La Peer Hotel this summer
Written by Wendy Bowman | Images Courtesy of Gulla Jonsdottir Architecture + Design
When L.A.-based architect Gulla Jonsdottir began planning the new La Peer Hotel in West Hollywood’s eclectic Design District, the Iceland native took creative cues from the surrounding neighborhood, drawing inspiration from readily available muses such as fashion, high-end furniture, artists and poets.

The result?
A chic, urban oasis targeted to sophisticated yet equally laid-back guests—complete with indulgences such as cocktails served via cart and a cozy, olive tree-shaded pool sporting a vertical garden and dangling light fixtures, alongside fanciful flourishes from feather chandeliers and fine European furniture to a leather cocoon wall and bespoke paintings, photography and poetry from Jonsdottir’s colleagues and friends.
“We are so proud to be a part of the Design District and look forward to La Peer becoming an integral part of the community,” says Nick Rimedio, general manager of the new Kimpton hotel. “West Hollywood will soon have the chance to enjoy all of the great programing, inclusive diversity, style and playful irreverence Kimpton brings to every new project. It’s such a great fit, and we are going to have a lot of fun!”

 Found in the heart of West Hollywood at 627 N. La Peer Drive—between Santa Monica Boulevard and Melrose Avenue, within convenient reach of countless galleries, shops, restaurants, nightclubs and movie studios—the four-story, Art Deco-style building will feature 105 rooms and suites priced from $450 per night.
Found in the heart of West Hollywood at 627 N. La Peer Drive—between Santa Monica Boulevard and Melrose Avenue, within convenient reach of countless galleries, shops, restaurants, nightclubs and movie studios—the four-story, Art Deco-style building will feature 105 rooms and suites priced from $450 per night.
Of special note: a fourth-floor penthouse that will showcase custom furnishings from Jonsdottir’s “Heimaland” collection.
One of two new Kimpton projects hitting the L.A. market in 2017, La Peer is set to debut in late August (with the 216-room Everly Hotel slated to open in June, just steps from the intersection of Hollywood and Vine).
Expect a chic and comforting aesthetic at La Peer, with a brushstroke of understated elegance featuring earth tones and natural materials such as board-form concrete and leather walls; white oak wood flooring; curved brass ceiling details; soft plaster walls; solid liquid surfaces; and bronze columns.
Glamorous 6-foot round light sconces will emit an ambient glow throughout the lobby lounge. Also sure to strike a pleasant chord with guests is a new restaurant concept helmed by chef Casey Lane (of The Tasting Kitchen and Casa Apicii) and a poolside fitness center, as well as a 4,000-square-foot private rooftop terrace and 8,000-plus square feet of indoor-outdoor dining and lounge spaces—all surrounded by lush landscaping and hand-crafted lanterns.
What a way to kindle the ideal urban retreat.





