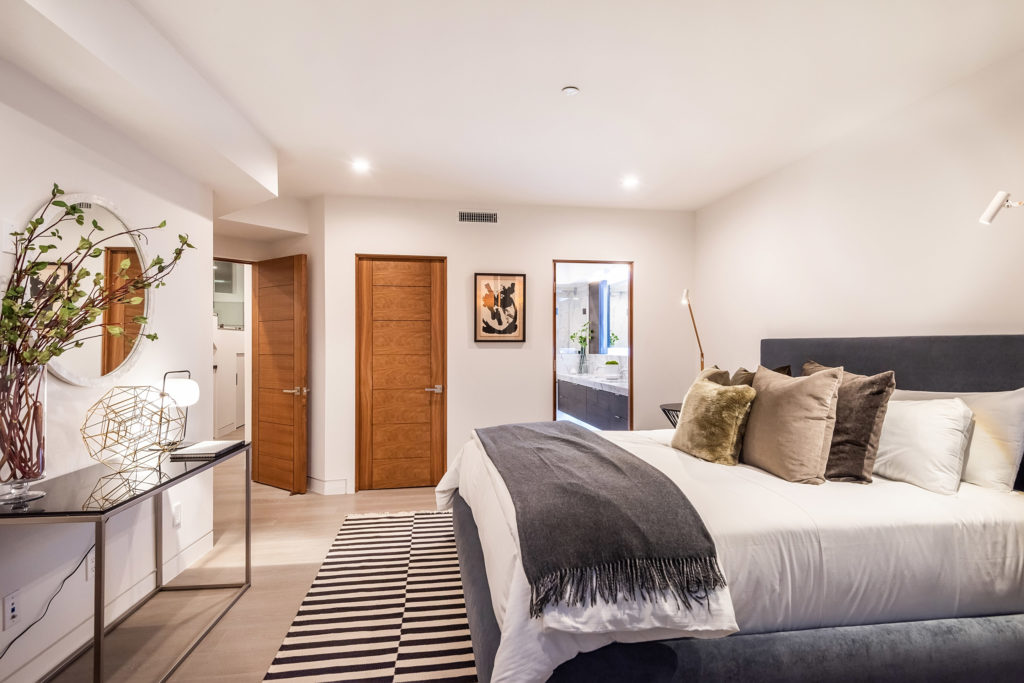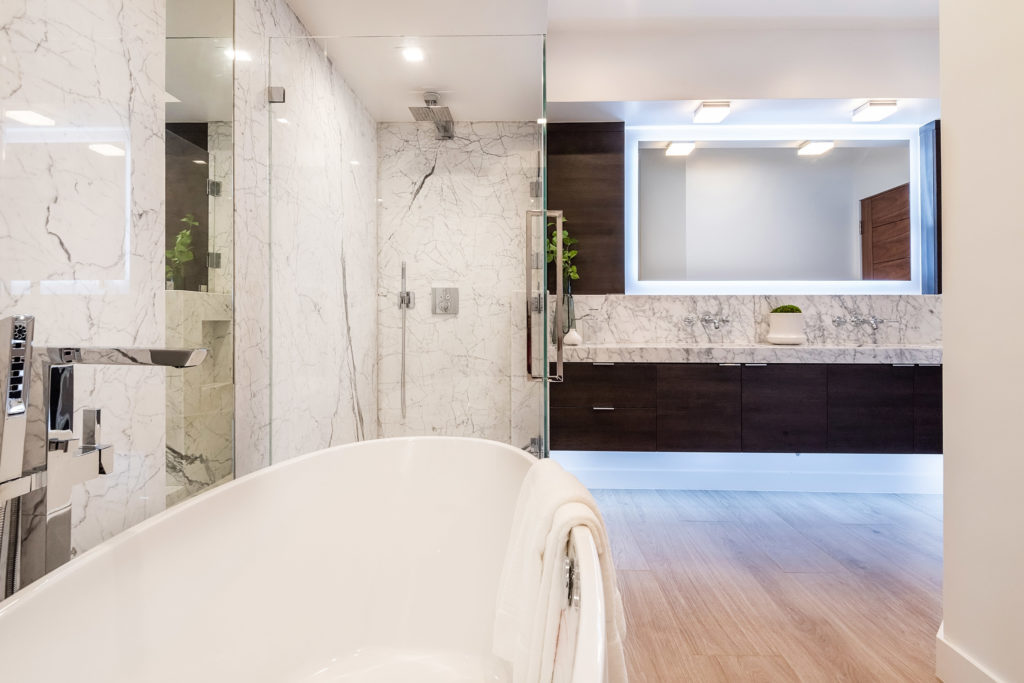Set in the South Bay, this home combines a soft palette of off-white tones with Ipe wood and one-of-a-kind finishes that bring contemporary beach vibes—with a view—to Redondo Beach, a community with the best of what Southern California can offer.
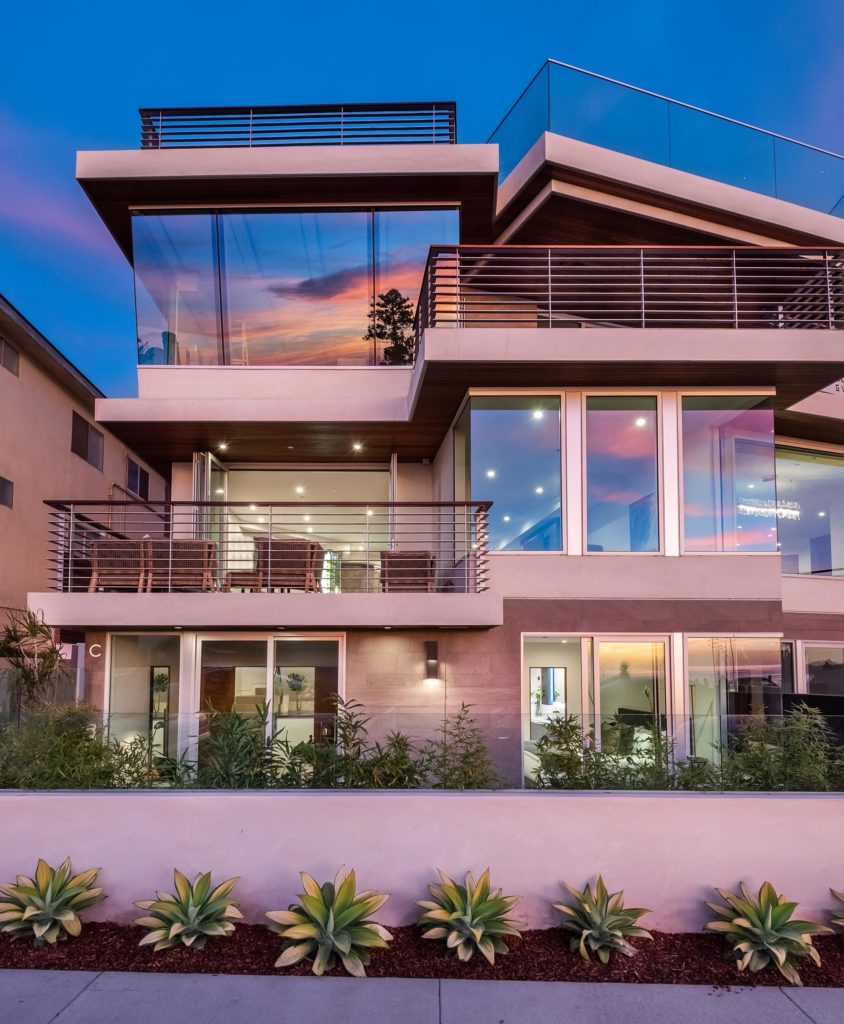
Located only 18 miles from Downtown L.A. and seven miles from LAX, this relaxed city is a vibrant host of sandy beaches, fine-dining options, parks
Here, this contemporary, newly built project emerges as a collaboration between Hermosa Beach-based GWC Design Architects and Lomita-based builder South Bay Design Center, which was founded in 1992 by Kamer Kosedag and has, over the years, become a popular reference, in particular for kitchen and bath remodeling, and residential construction services.
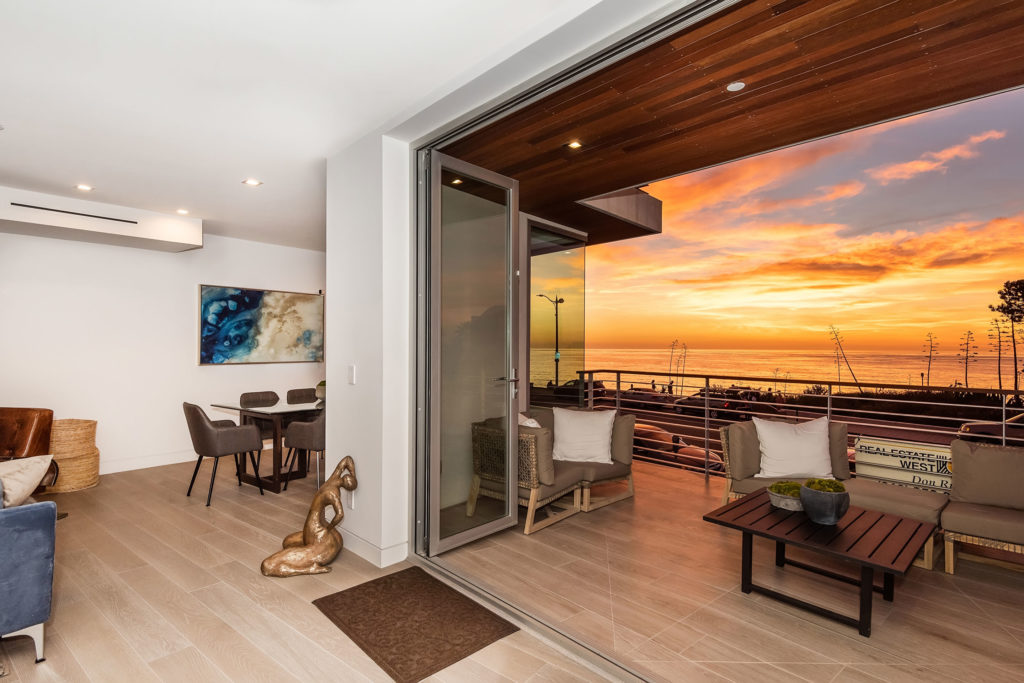
Located at 810 Esplanade and listed for $3,200,000 by Don Ruane of Real Estate West, the structure comprises a 2,200-square-foot house spread over two levels. The three-bedroom, two-and-a-half bath property (unit C) occupies the ground and first floors of the three-story building.
Steps from the beach, the ground floor featuring the bedrooms has its own private entrance, while the first floor comprises all the living spaces with direct access to two attached garages.
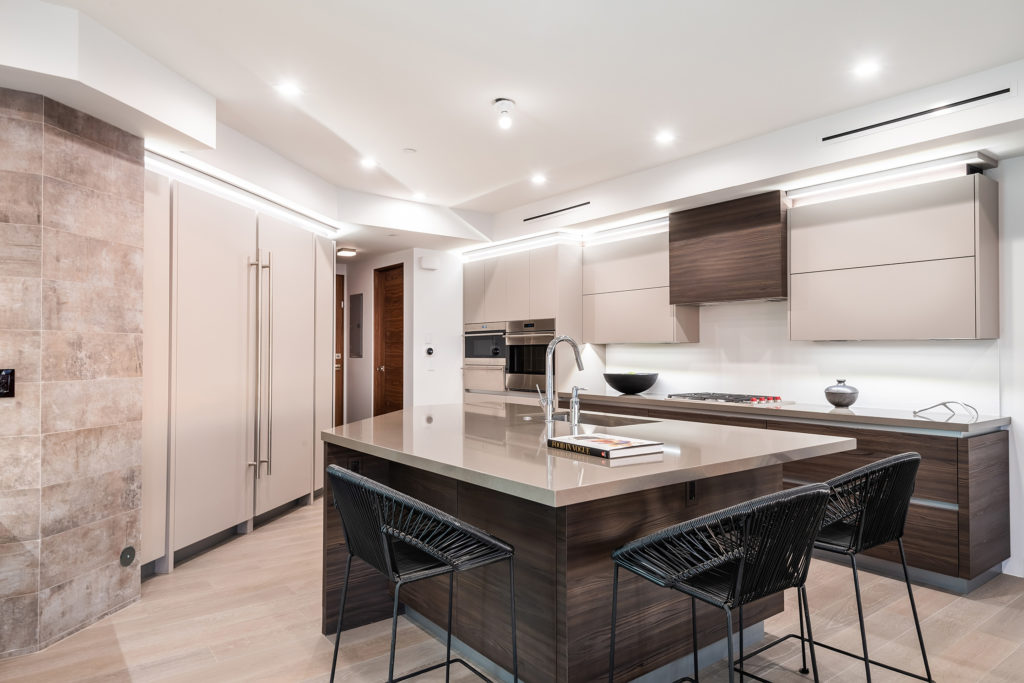
With the goals of creating a natural look while protecting against the elements, the exterior of the house was covered with Ipe wood. A solid 2.25-inch-thick, custom-made walnut front door acts as an invitation to discover the airy, open-plan space.
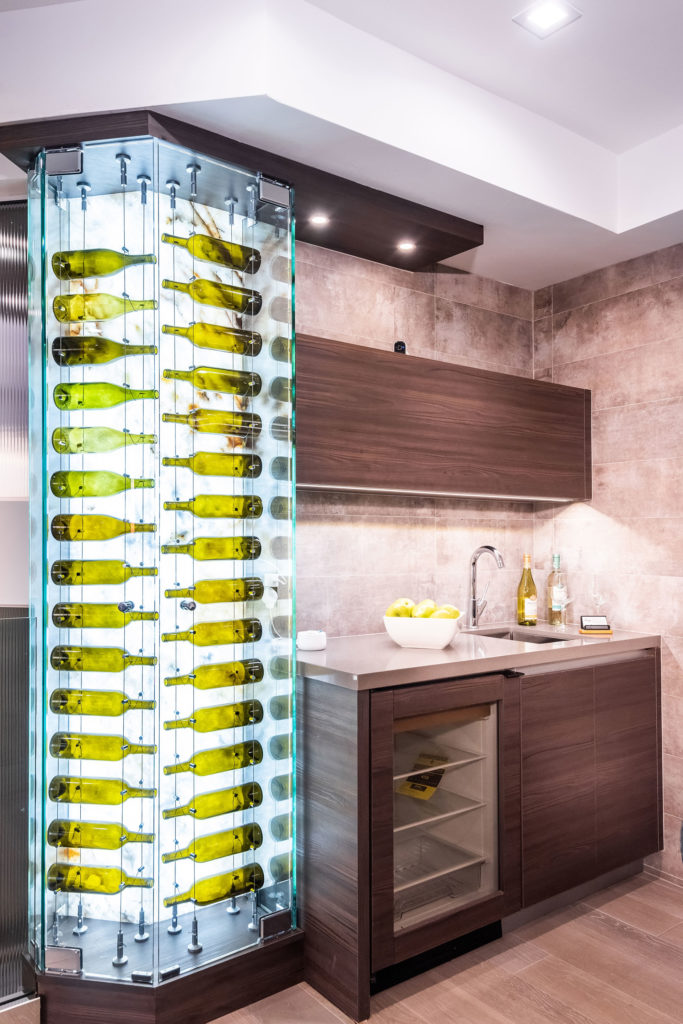
The main living area features sophisticated and high-quality finishes and elements, such as the dark gray Pietra marble fireplace that stands out in contrast with the European-style wood floor. Bi-folding glass doors open up fully to the balcony, making the most of panoramic views of the Pacific Ocean and stunning sunsets all year long.
In the dining room area—part of the living room—large windows reinforce the connection between inside and out. Open to the rest of the common areas, the elegant and functional kitchen is adorned with an integrated quartz sink and countertops, and furnished with two side-by-side, 30-inch Wolf refrigerator units located next to a stainless steel floor-to-ceiling backlit wine wall.
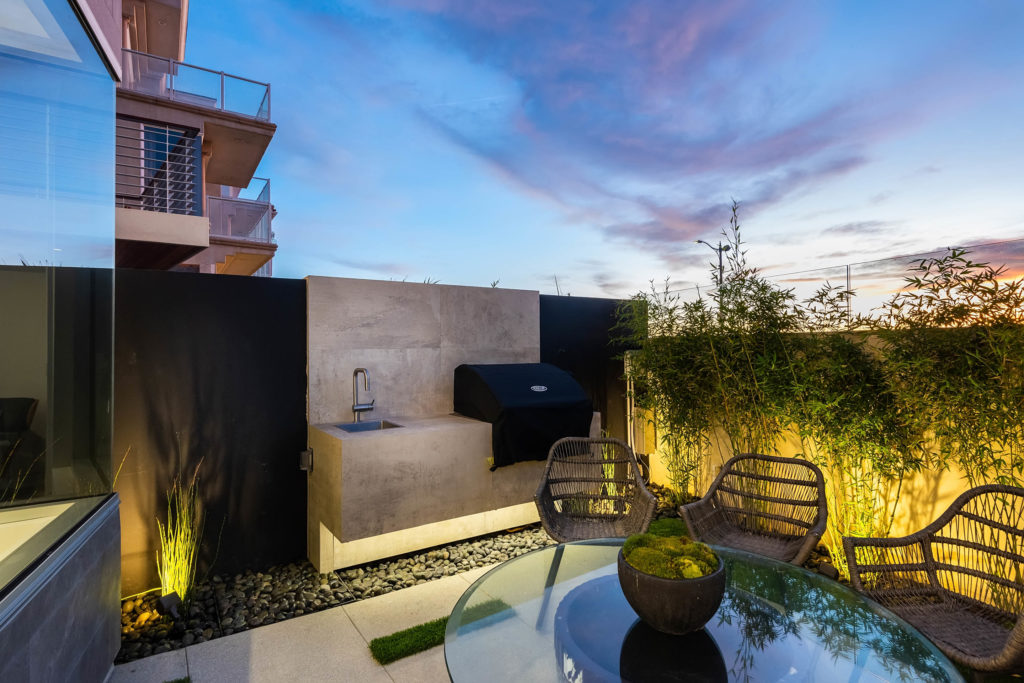
With clean lines and neutral tones, the master suite and guest rooms lead out to a charming private patio area where a floating barbecue with sink is the key element to evenings spent alfresco while enjoying the sublime panorama.
The master bathroom is designed as a luxurious haven of peace, using Calacatta marble to introduce sophistication. With careful attention paid to every detail of the construction and design, this house epitomizes high-end contemporary beach living at its finest.
PRESENTED BY
DON RUANE, REAL ESTATE WEST | BRE# 01036347
310. 259.9815 | LIST PRICE $3,200,000
PHOTOGRAPHS: COURTESY OF KIM PRITCHARD
